The Kawasaki City Hall project required a city hall that could fully function as a hub for disaster response activities in the event of disasters to ensure the safety and security of citizens. Our primary design concept for the new city hall was to "anticipate all possible disasters and continue to protect the functions of the building and people's lives in the event of major disasters."
As a mechanical and equipment designer, the author also considered the need to integrate the three elements of resilience performance (LCB), energy efficiency performance (ZEB), and resource conservation performance (ZWB) to achieve carbon neutrality in this urban-type municipal building. This is because higher energy-saving and resource-saving performances reduce the environmental load of the building and make it more resilient, facilitating business continuity and self-supporting activities. (ZEB Ready certified, ZWB of approximately 64% planned)
The Tama River runs near the project site. The building was designed as an intermediate seismic isolation structure to avoid any impact in the event of flooding of the river, and the main machine room was placed above the intermediate seismic isolation layer to prevent seismic and flood damage. The first-floor atrium is a semi-exterior open space, allowing emergency vehicles to enter directly in the event of a disaster, and can immediately be converted into a space for disaster response activities.
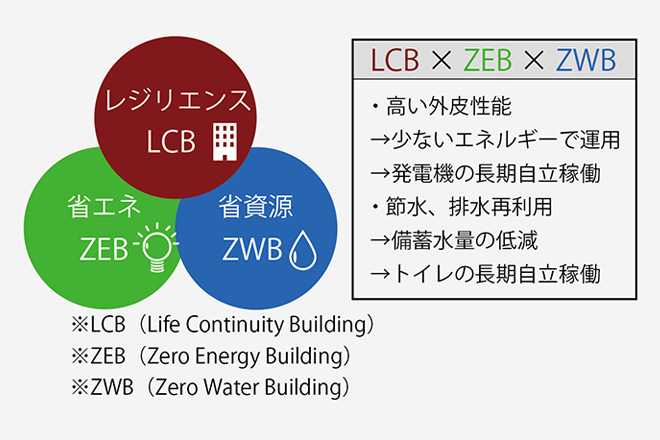
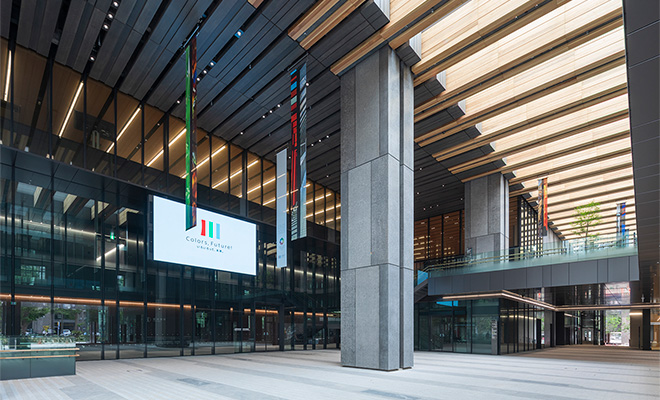
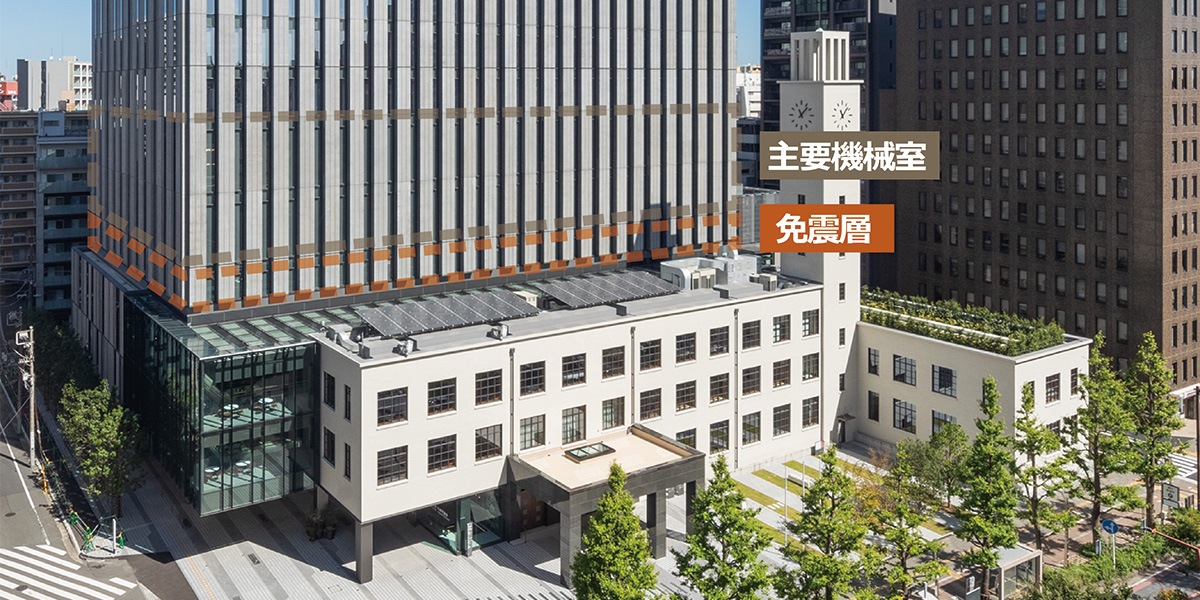
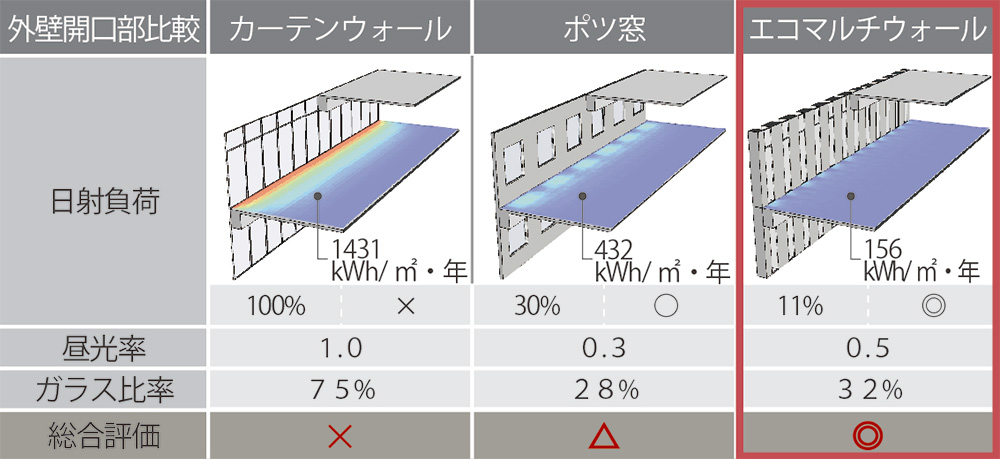
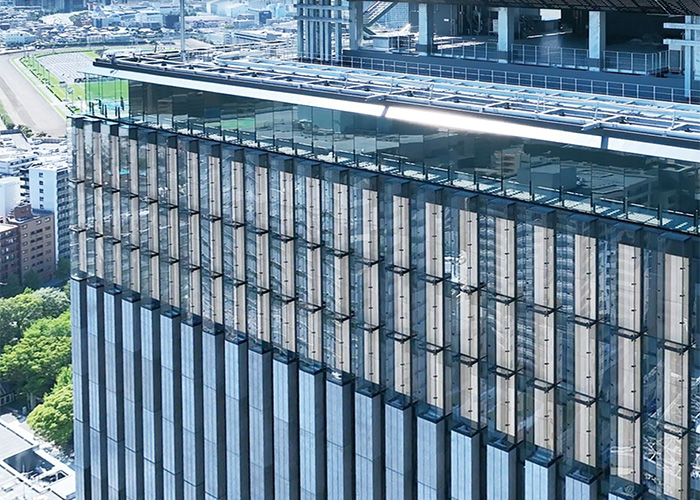
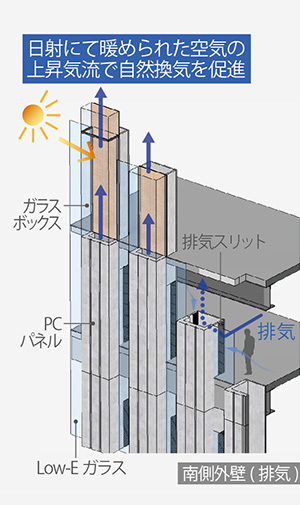
The exterior walls were made of PC (precast concrete) panels to reduce the air-conditioning load. In contrast to buildings with exterior walls that have large openings such as curtain walls, we planned to minimize the windows and thereby drastically reduce the heat load. Smaller windows also reduce the risk of falling glass and avoid the spread of fire in the urban area.
The exterior walls on the north and south sides are made of U-shaped PC panels (called Eco-Multiwall), which integrate environmental technologies such as solar radiation control and ventilation functions into these walls.
We placed Eco-Multiwalls on both sides of the windows, increasing the depth around them. By doing so, we expect to reduce the annual heat load to 156 kWh/m2/year, which is approximately 64% less than that of exteriors with conventional punched windows. The vertical windows are designed to reduce the heat load compared to conventional punched windows, while simultaneously ensuring a higher daylight ratio to achieve brighter interior spaces.
The " Eco Multi Walls," which are vertically connected like ducts, allow for ventilation (air supply and return) all year round. Our plan leverages the height of the high-rise building to promote ventilation through the chimney effect, which was caused by the upward air flow in the topmost glass box that has been warmed by solar radiation.
Due to the building height restrictions imposed by the Civil Aeronautics Law on this site near Haneda Airport, it was necessary to maximize the use of the building's floor height. To this end, we adopted SC (steel-reinforced concrete) beams and void slabs (hollow concrete floors) to enhance disaster prevention and environmental functions within the slabs.
The offices on typical floors have open ceilings without ceiling panels to avoid potential damage from falling objects in the event of an earthquake. The ceiling height of 3380mm (2800mm under the main beam) was maintained within a floor height of 3950mm to achieve spacious office spaces. The open-ceilinged office spaces are efficiently air-conditioned with floor outlet-type air conditioning systems combining ambient and personal air conditioning outlets.
The floor outlets for personal air conditioning are located below all seats, and each employee can individually adjust the air volume and direction according to their preference. The floor outlets for ambient air conditioning are a "significant temperature difference type" (with MD or motorized dampers ) that can respond to variable air volumes, allowing cool air to rise easily to the top in case of low-volume operation.
The air conditioning and ventilation system uses a desiccant outdoor air conditioner to process latent heat and a sensible heat treatment air conditioner using medium-temperature cold water to process the indoor sensible heat load to achieve energy-efficient and comfortable spaces.
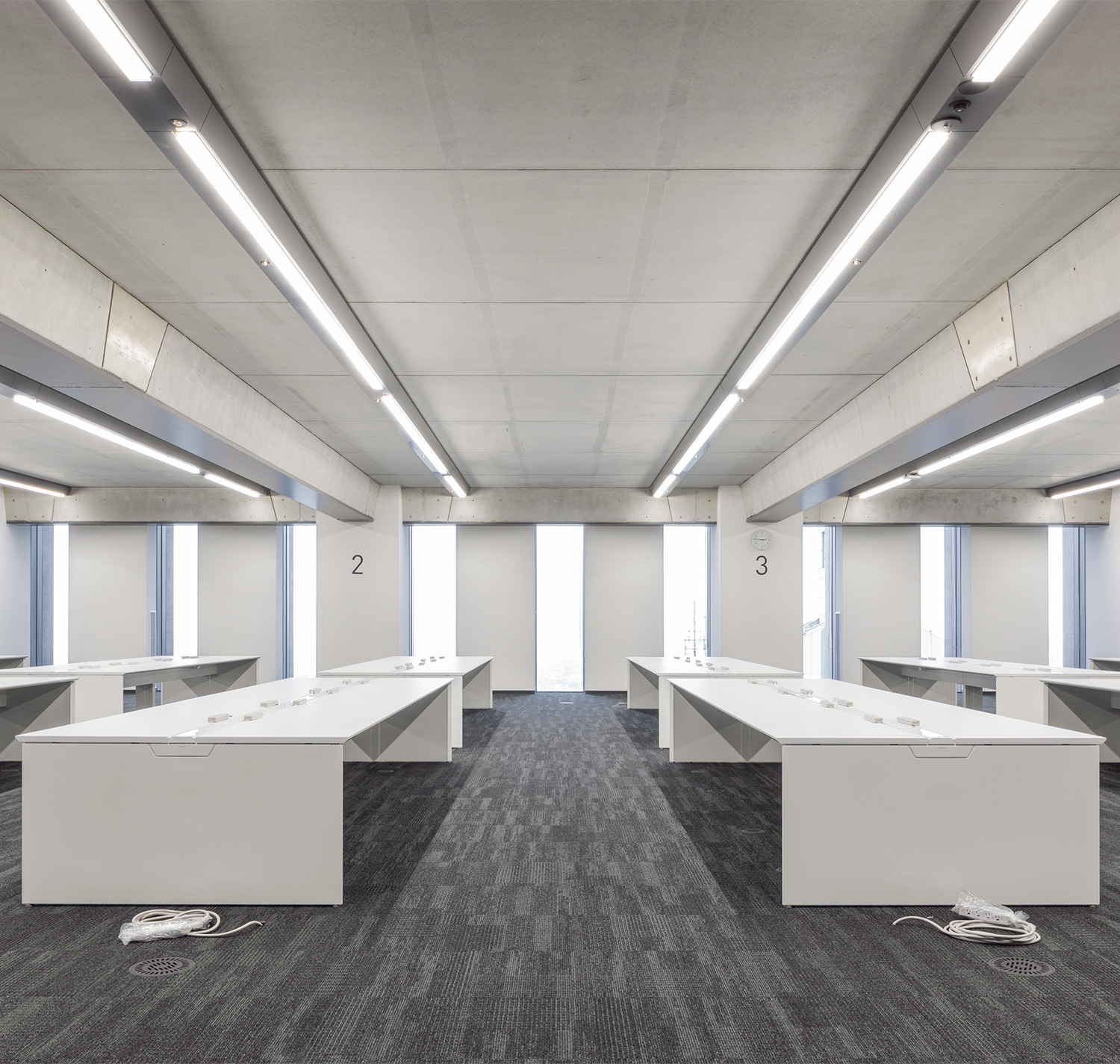
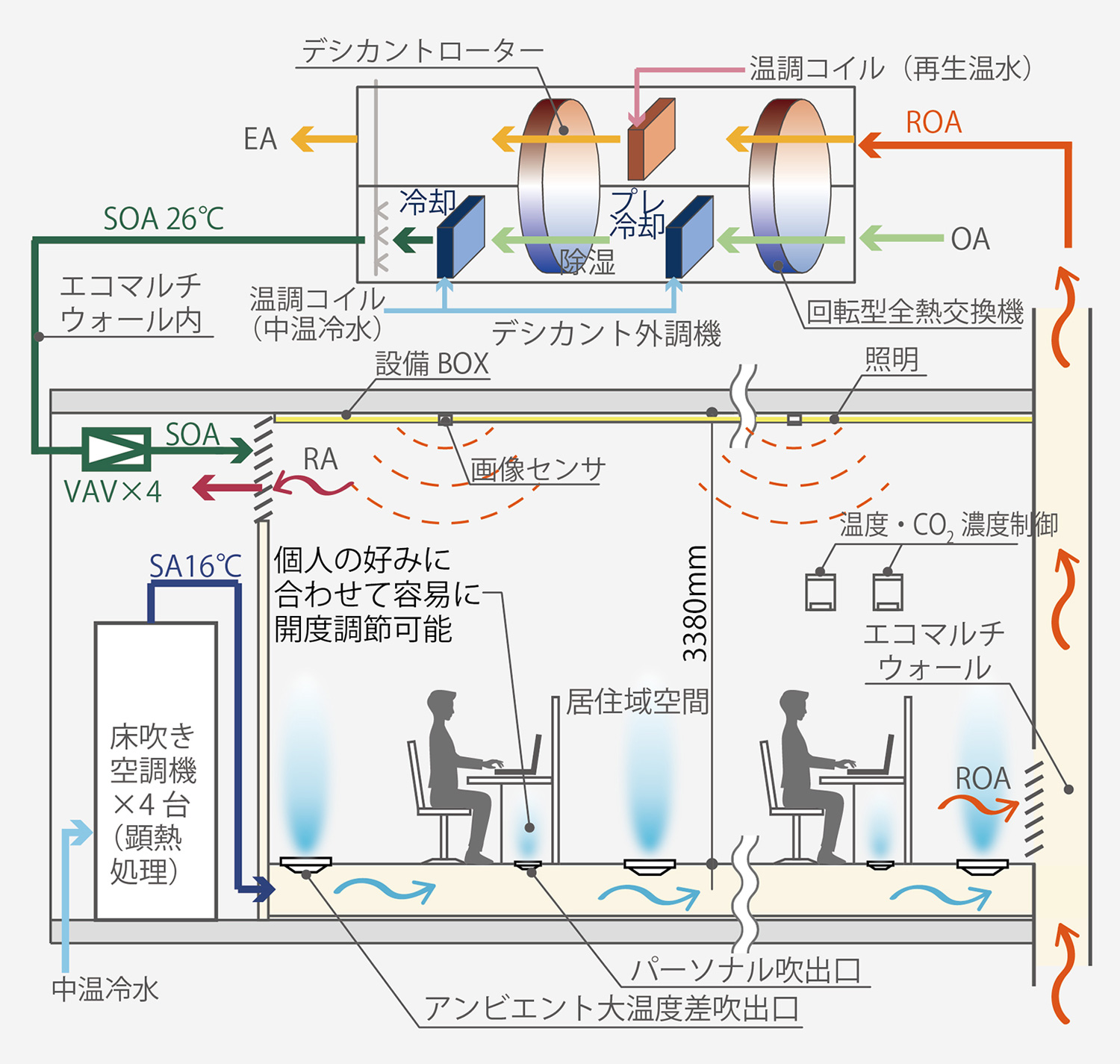
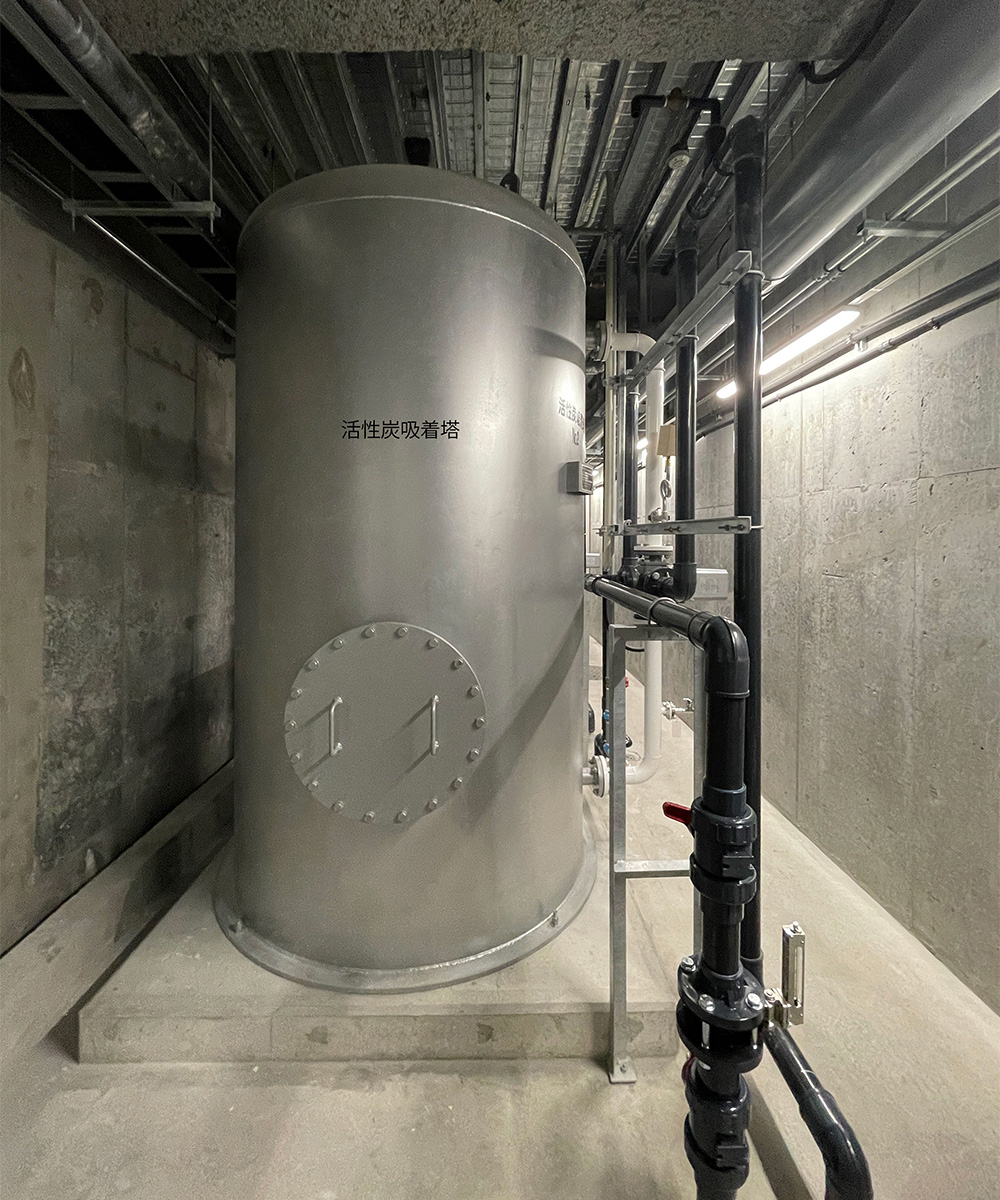
In view of resilience and resource conservation, wastewater reuse facilities have been installed in the underground machine room and underground pit to reuse the wastewater as toilet flushing water (gray water). The plan allows continuous use of the toilets as long as electricity is available by circulating toilet wastewater (gray water from all floors and toilet wastewater from odd-numbered floors) when the water supply is cut off. However, regular maintenance, such as sludge removal, is necessary.
The wastewater reuse facility uses an activated sludge method and a rotating drum method, and an activated carbon adsorption tower is used for chromaticity treatment to ensure water quality as water for miscellaneous use.
Rainwater and air conditioning drain water is also filtered and reused as gray water, substituting 100% of the building's water for miscellaneous use, and some 64% of the building's total annual water use is expected to be met with reused water. Reusing wastewater also contributes to reducing the amount of wastewater discharged from the building to the public sewage system, thereby reducing the wastewater load on the regional infrastructure.
The wastewater reuse facility is planned to allow continuous operation in the event of a power outage by transmitting power from an emergency generator ( using medium-pressure gas) and CGS (cogeneration system). In addition, the CGS cooling tower is designed to allow both air-cooled and water-cooled operation so it can operate in the event of an emergency, without the need for cooling water.
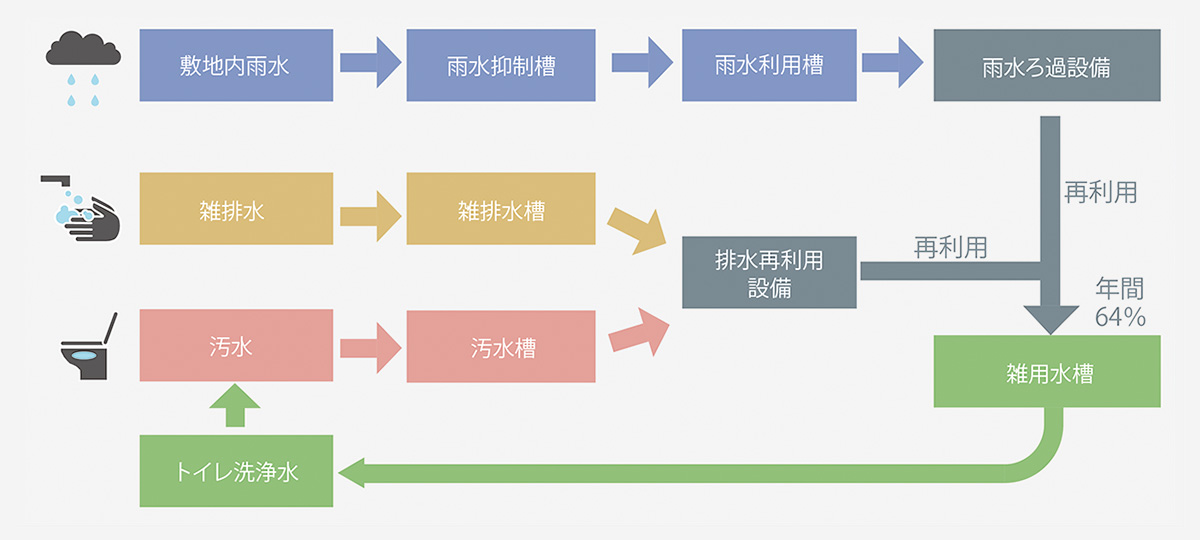

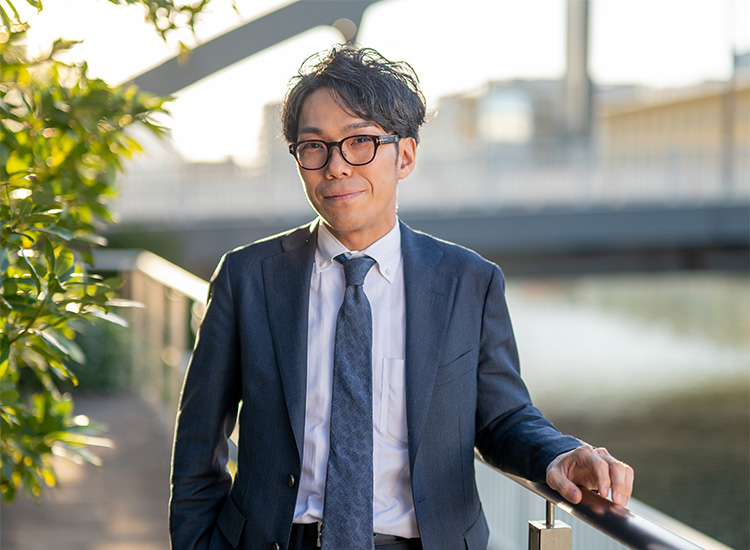
This project lasted almost nine years, from the schematic design, which began in June 2014, to the completion of construction by June 2023.
The author was in charge of all aspects of the project, including schematic design, design development (detail design), and supervision. The project encountered many challenges but was completed successfully, a feat made possible by the support of the client, Kawasaki City, and project members.
From now on, the author plans to conduct further verification through data measurement and detailed analysis from the perspectives of disaster prevention planning (LCB), energy conservation (ZEB), and resource conservation (ZWB).
Yuta Takahashi, Senior Mechanical Engineer, Mechanical Equipment Engineering Division