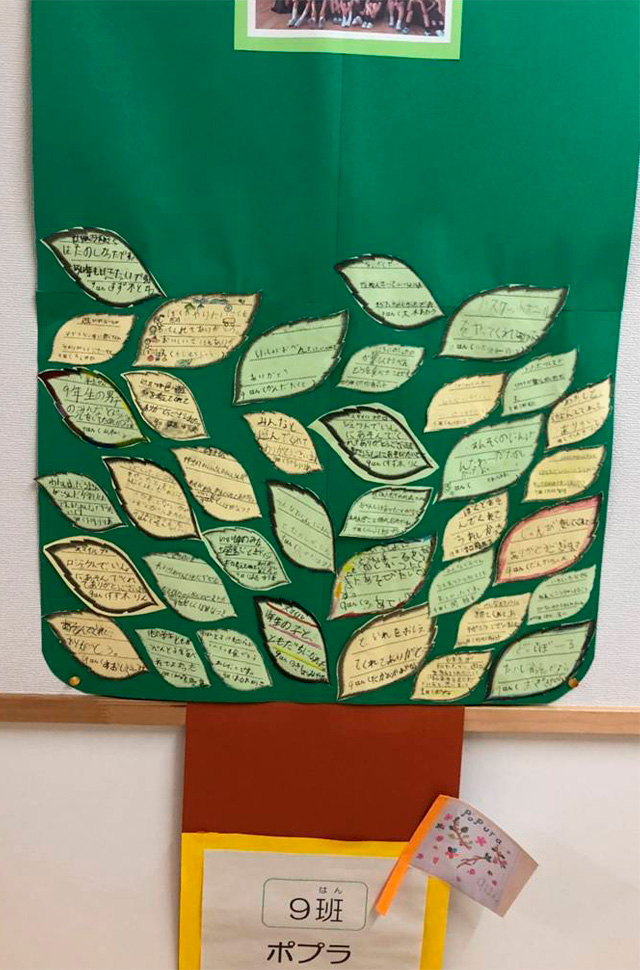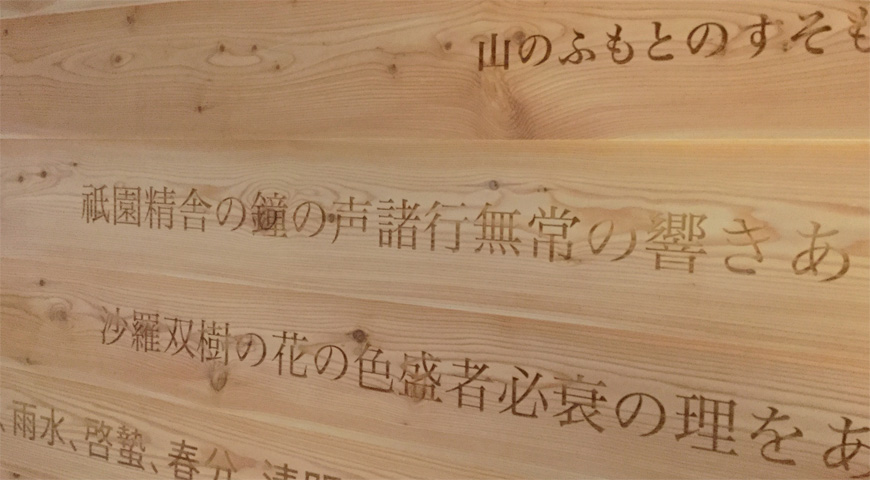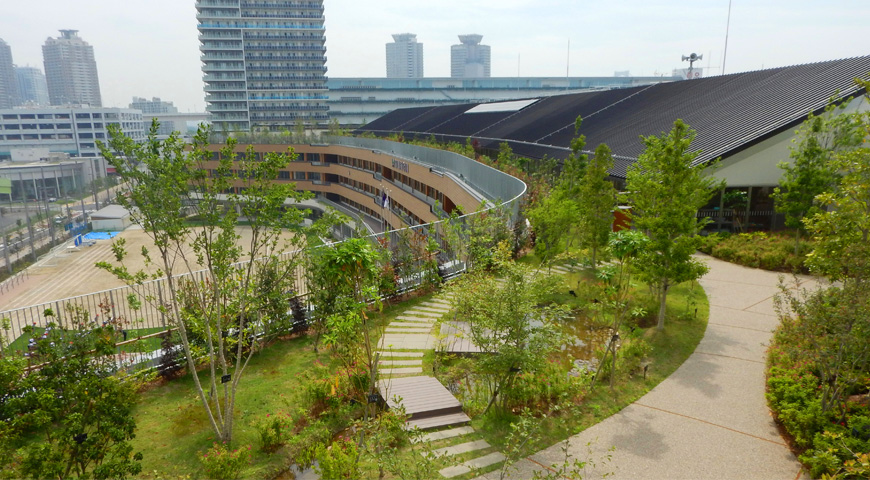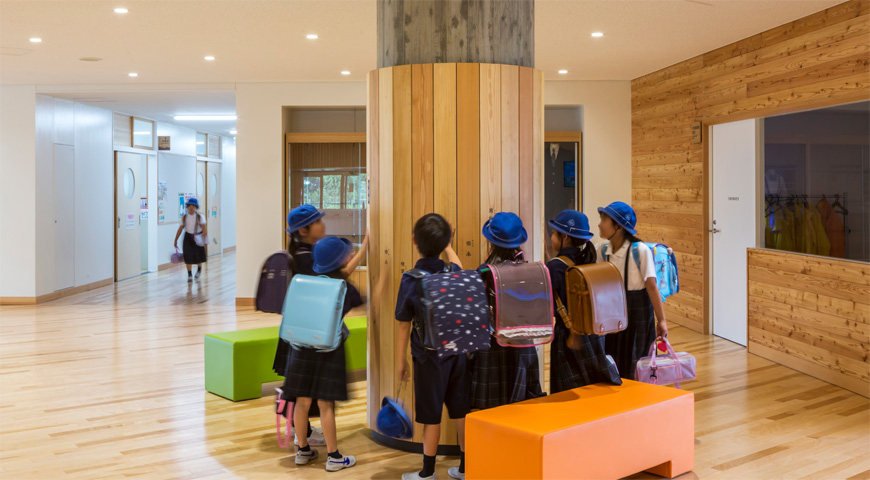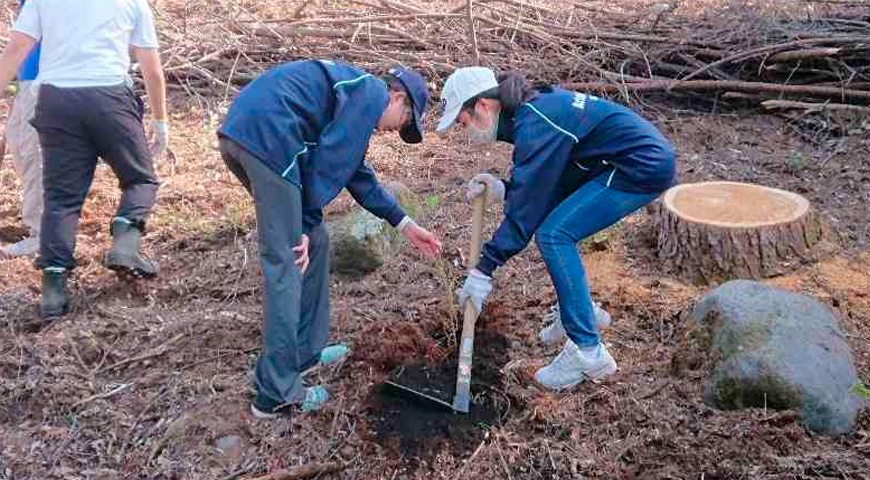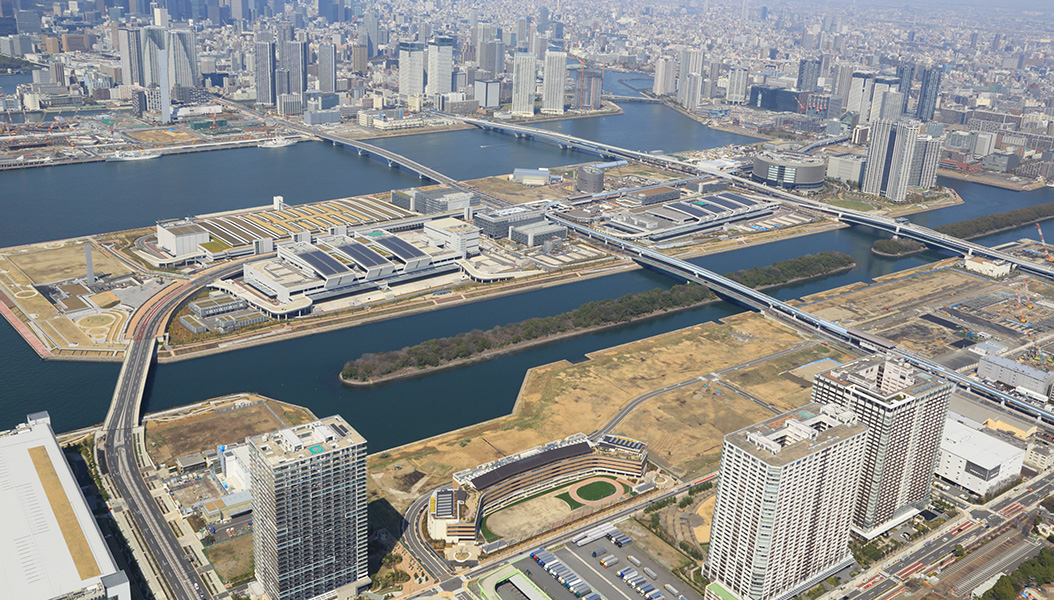

Koto-ku has a long history of timber distribution as a local industry, with huge lumberyards that have supported urban infrastructure since old times, and the local government is actively promoting the use of timber as a measure to mitigate global warming. The goal of project was to create a wooden school building where children can interact with wood and use it as an educational resource during their compulsory education period (first year of elementary school to third year of junior high school), which has a significant influence on their personal development. At the same time, we were also given the mission to disseminate wood culture to the world in conjunction with the adjacent Tokyo Olympics and Paralympics facilities, and pass on the legacy of wood in the area.
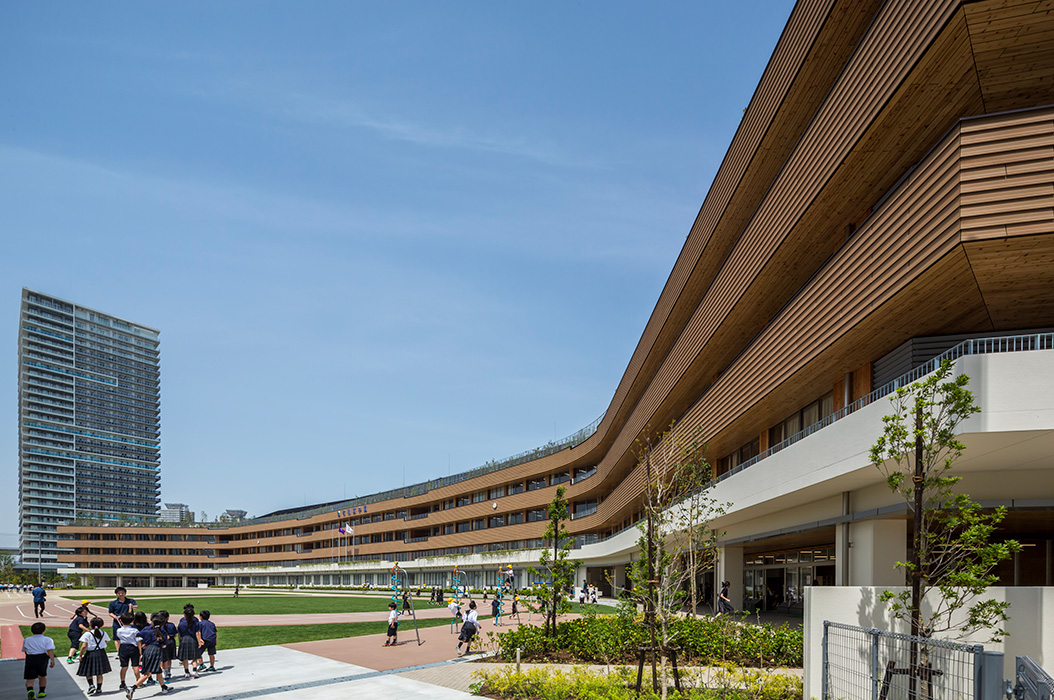
Taking into account the situation of Japan's forestry and wood industry, where forest resources are becoming increasingly available, a total of 1,166m3 of wood was actively used in the project, 414m3 for the fire-resistant laminated wood structural members and 752m3 for wood finishes and furniture. The use of wood for structural members and interior finishes is particularly well-suited for educational purposes, as children can experience the warmth and softness of wood, learn and pass on wood culture. Therefore, the decision was made to effectively use wood mainly in regular classrooms, where children spend most of their time, as well as in places for circulation and interaction. In the future, compulsory education schools are likely to serve as large-scale public infrastructure in urban areas. By using a versatile hybrid structure of reinforced concrete and wood for these school buildings, the project contributes to sustaining the cycle of forest resources that helps mitigating global warming, and encourage the use of wood across society.
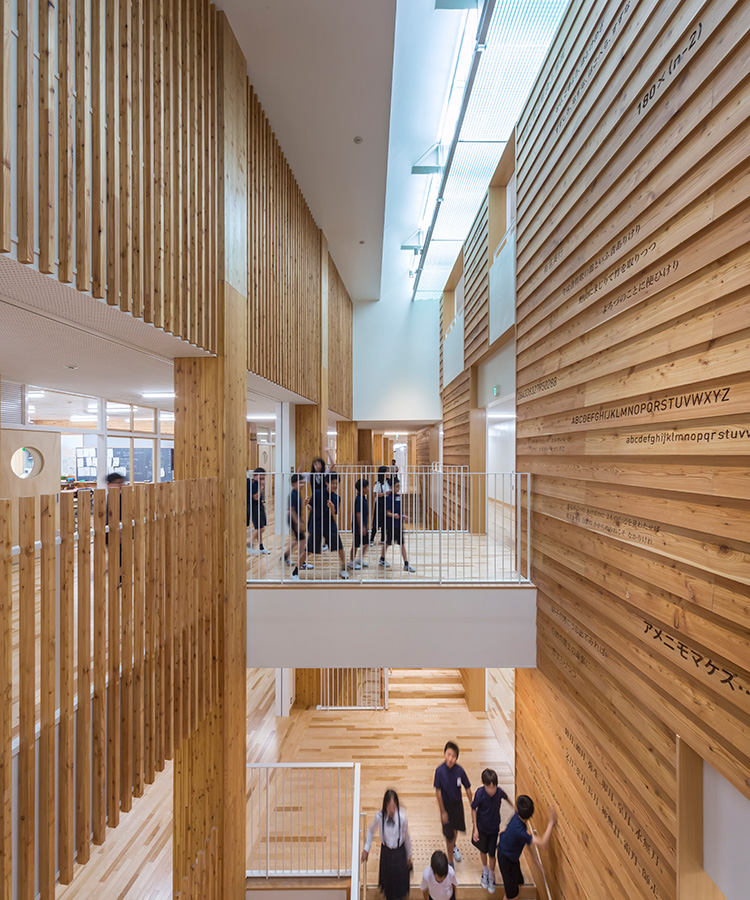
A wooden corridor with a series of fire-resistant wood columns connect the entire school building as an axis to create a sense of unity in the compulsory education school attended by students from grades 1 to 9. A stairwell wall finished with larch siding is the "Wall of Words" with symbols and words inscribed, as if branded, to communicate with children and inspire them to learn. These elements are intended to create an environment that encourages spontaneous interactions between all grades and faculty members, and fosters active learning that stimulates children's spontaneous interest in learning.
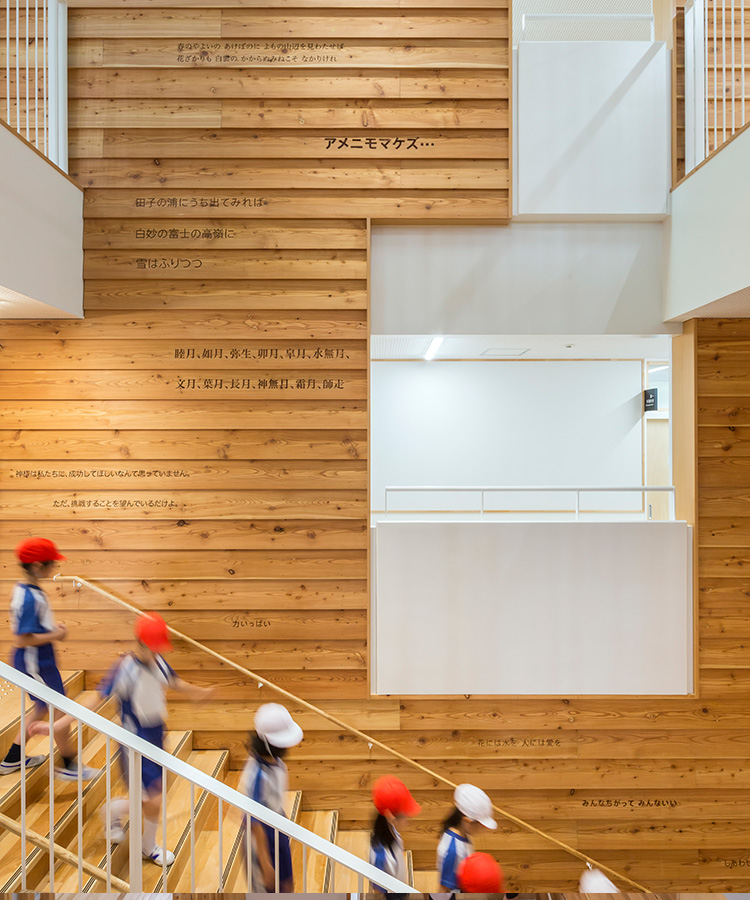
A verification committee including academic experts was organized to develop a school model that utilizes characteristics of wood, and to make decisions regarding the use of wood based on "wood education" and durability.
①Ensuring that a sufficient amount of wood is used to achieve our goal of social contribution through wood utilization efforts.
②Selecting right wood for right places, including larch for the fire-resistant laminated wood columns.
③Wood is used mainly in areas where children can touch. By deliberately preserving knots in the wood, children learn to appreciate the inherent qualities of natural wood and its ageing process, and learn about wood through "wood education."
④The use of wood in areas exposed to rain is avoided to ensure durability and easy maintenance.
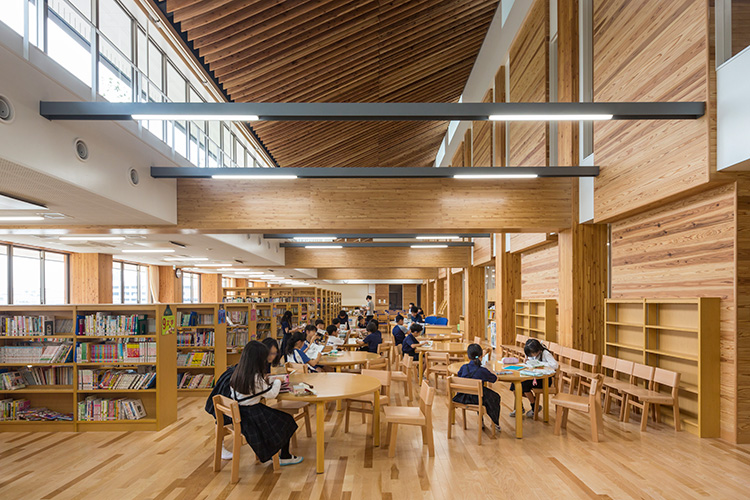
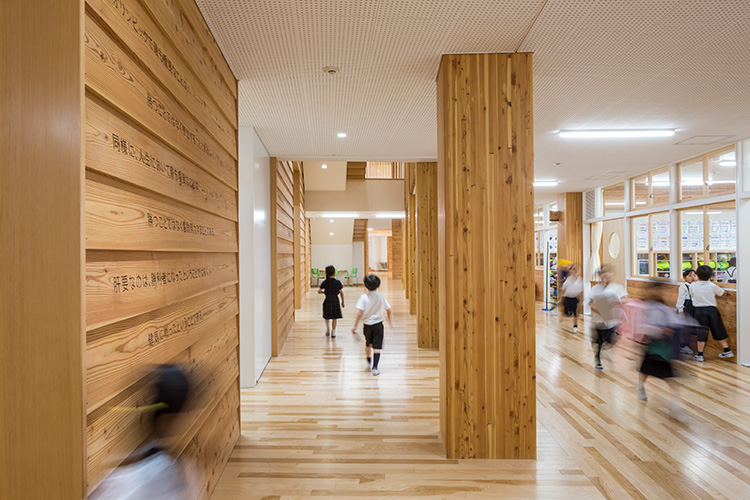
The space is designed to inspire various insights just by spending time there, with the "wall of words," "symbol columns" which allow children to experience and learn characteristics of various tree species, and a rooftop green space featuring a biotope. At the initiative of children, the school organizes field trips and sports events in which children participate in groups of children from all nine grades named after trees such as "poplar." Among the domestically produced lumber which accounts for 90 % of the lumber used in the school building, larch used for fire-resistant laminated wood components is produced in Nagawa-machi in Nagano Prefecture. The school has concluded an agreement with Nagawa-machi for field trip activities, and the 8th graders visit a fire-resistant laminated wood processing factory and plant trees in the logging area every year.
