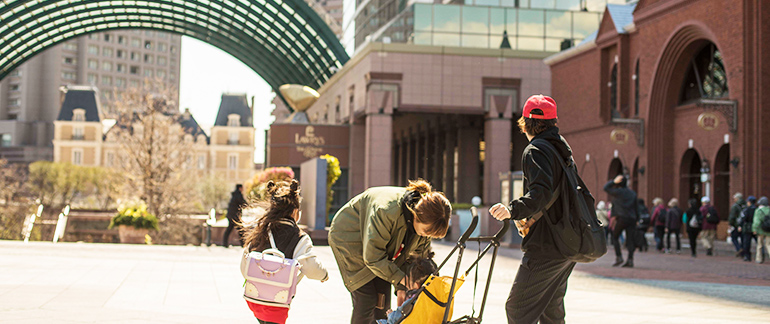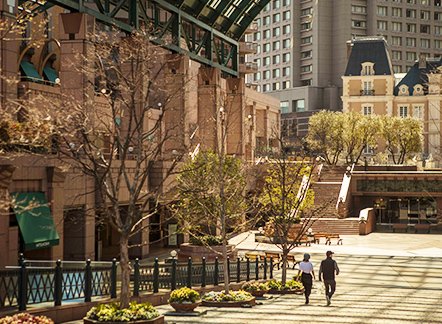Ever since the predecessor of Sapporo Breweries Ltd., the Japan Beer Brewery Company built a factory here in 1887 and started producing Yebisu Beer, its name has become the origin of a train station and the name of the area, and Ebisu has become well-known as the home of the Sapporo Breweries factory for more than 100 years since then.
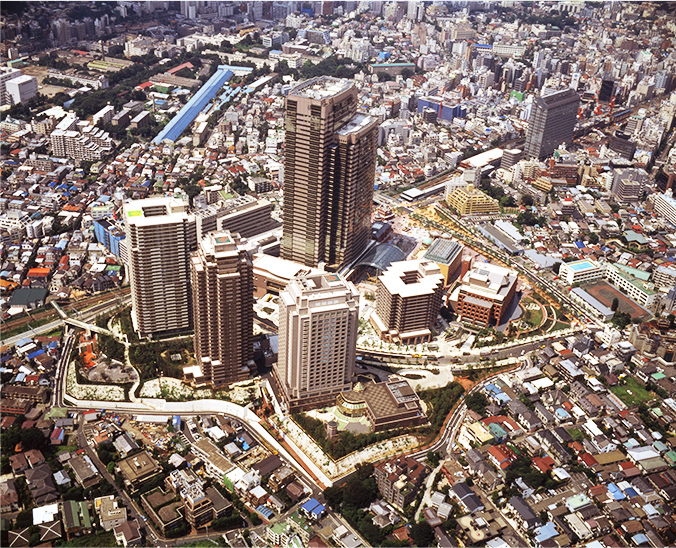
In 1987, Sapporo Breweries announced its plans to redevelop the former factory site and relocate its factory. The redevelopment concept was the “Yamanote Uptown Information Culture Urban Development,” a mixed-use urban development plan that aimed to create a new enriching urban space that would create a new lifestyle for the 21st century.
In 1988, the Tokyo metropolitan government formulated a plan to develop the 40.6 ha site, including Sapporo Brewery's Ebisu plant based on the Special Residential Area Comprehensive Development Promotion Project. The construction of residences and the development of public utility facilities, such as planned roads were planned in the development plan which specified that the urban residences and commercial and cultural facilities would be built on the site of the former factory and used for multiple purposes.
Three concepts were developed with the aim of placing importance on the close relationship between the 100-year-old factory and the surrounding area and to create a new 21st century lifestyle through mixed-use redevelopment.
1. Formation of a hub as a model for 21st century urban development.
2. Formation of a comprehensive information dissemination base to design a “rich and flavorful life” for all aspects of our daily lives that reflects the “pursuit of a flavorful life” concept of Sapporo Breweries' business diversification.
3. Formation of a safe, comfortable amenity space that fully incorporates water, greenery, light, and wind as a healthy place backed up by the corporate image of Sapporo Breweries as a company that plays a role in our food culture.
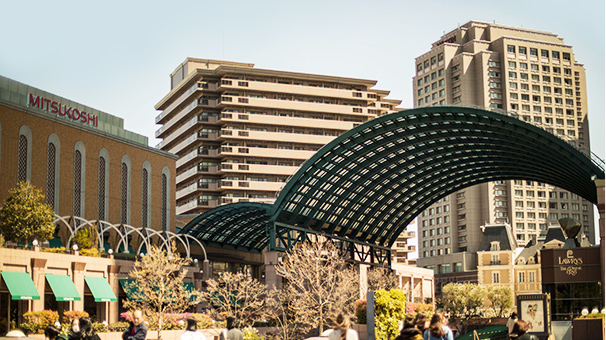
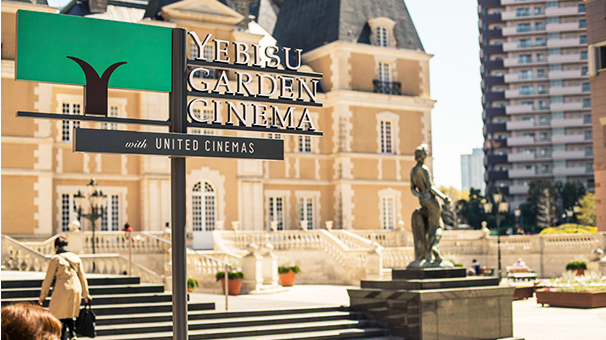
The name yebisu garden place was chosen to represent a new style of a city where a garden city and a market place are combined. In response to the eternal issue of fusing nature, humans, and architecture, yebisu garden place was developed under the theme of enriching time and enriching space.
In addition to the residential and office functions, it also has commercial and hotel functions, creating a variety of scenes that broaden from the basic daily life of residents, commuters and visitors from faraway places.
The sloping promenade and the glass-roofed central square, and the commercial facilities surrounding them form a symbolic space that brings life to the whole area. The open spaces and green areas account for approximately 60% of the total area.
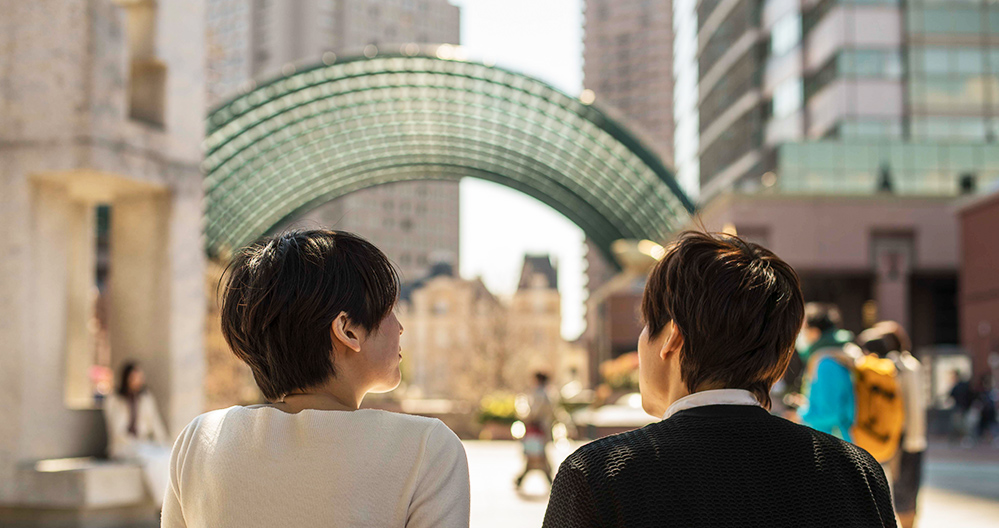
This project has been developed with the 21st century urban model in mind. Now, more than 20 years after it opened in 1994, it is possible to feel the richness of the city that has been pursued during the planning stage through the city's landscape.
The reason this place has remained a lively bustling town for more than 20 years in the midst of all the changes that have taken place over the years is because of the town's ability to create a richness in the everyday life created by the people with an affinity for this area.
