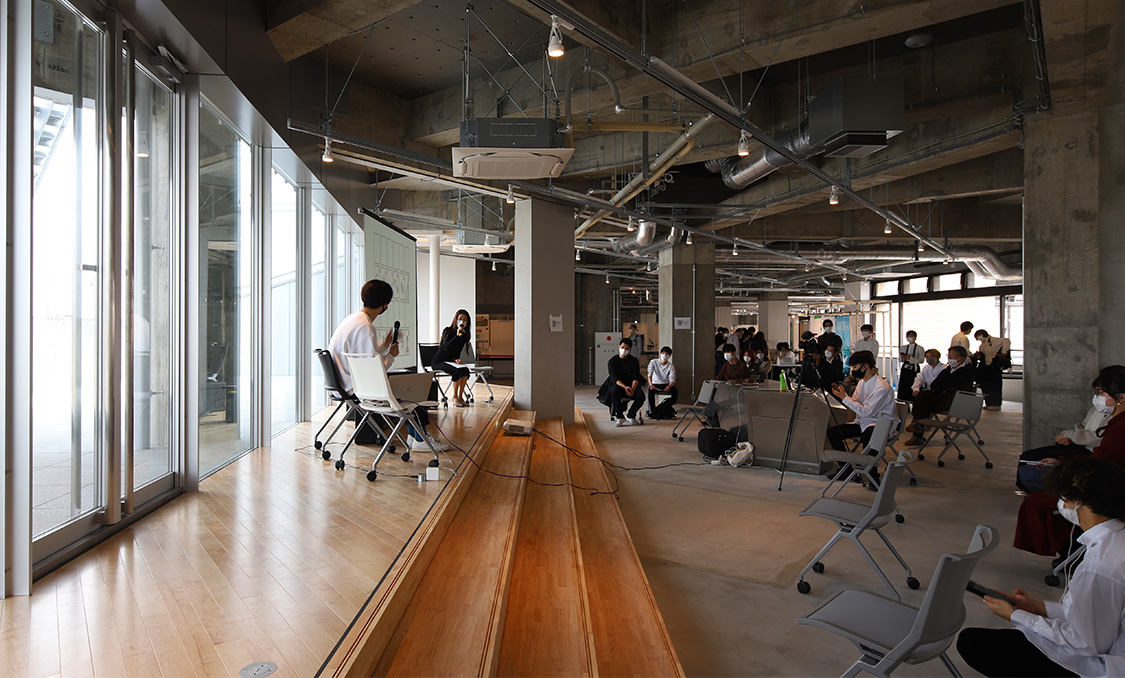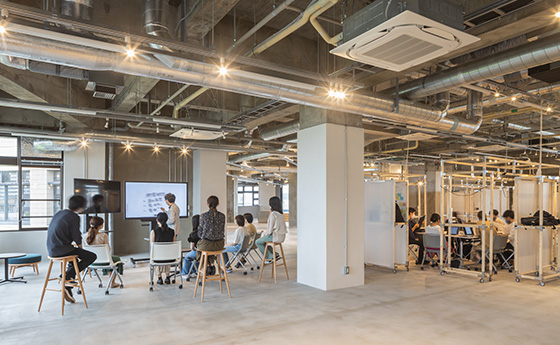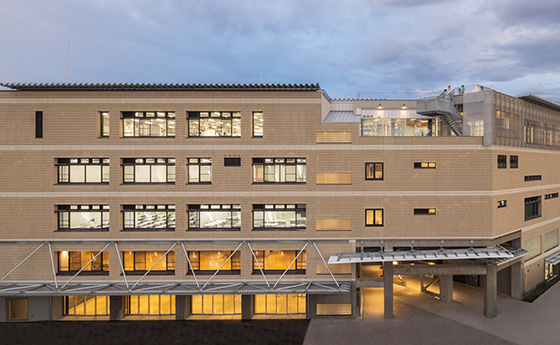The project began in March 2017 with the signing of a comprehensive cooperation agreement between Sumida ward and Chiba University, a national university corporation. It was a plan to convert the former Sumida Small and Medium Enterprise Support Center, which had played a major role in providing management and technical support to small and medium-sized businesses in Sumida Ward since its opening in 1986 into the Chiba University Sumida Satellite Campus as a place for collaborative design education in the fields of design, architecture, urbanism, and landscape.
In response to the request for proposal for interior renovation that utilizes the existing building structure, we focused on the following fundamental principles including "a new approach to create a campus that combines the industry in downtown Sumida and the university's design education and utilize it for urban regeneration" and "creating a campus that utilizes public resources and integrates with the revitalized city." The key objective of our project was to respond to the issues that the community faces, including how to utilize important public resources and pass them on to the next generation, and how to further connect people in the community using the campus as a hub. In order to achieve this goal, we started a proposal-based approach in collaboration with the ward and the university.
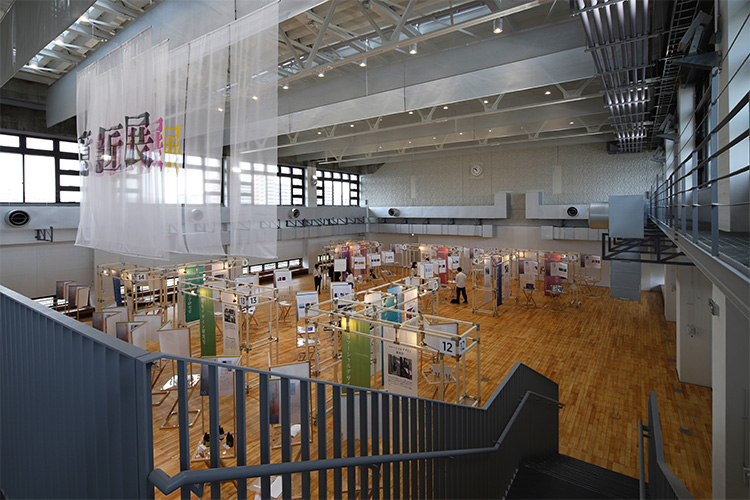
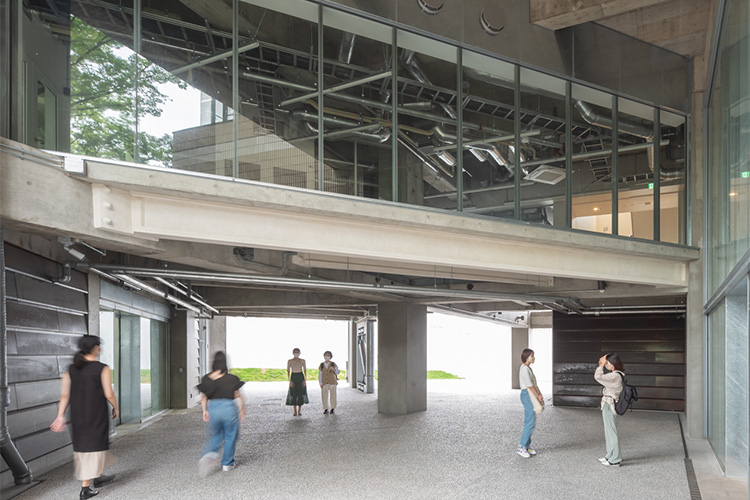
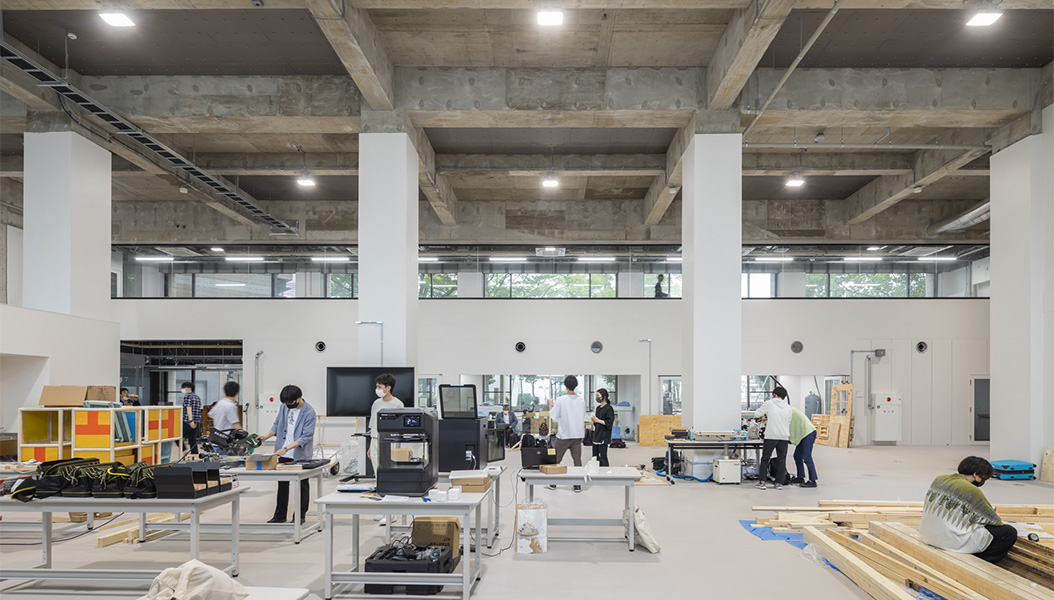
The former Sumida Small and Medium Enterprise Support Center (completed in 1986) had been used as a mixed-use facility with an entrance hall atrium and workshops on the first floor, a library on the third floor, and a gymnasium with a high ceiling on the fourth floor. It was an impressive building with a red copper- colored Corten steel sloping roof, with a history and texture that had been cherished by the citizens for over thirty years.
We proposed a revitalization plan that would eliminate portions of the building that were in conflict with the existing height restrictions by replacing the roof, and bringing the building into compliance with the current Building Standards Law. Our idea was to revitalize the building so that it can flexibly meet the needs of design education and be used by citizens and students as they see fit. Conforming to the current law will have the advantage of facilitating procedures for subsequent renovation, expansion, and change of use. We wanted to integrate the architecture that keeps renewing itself into the urban landscape.
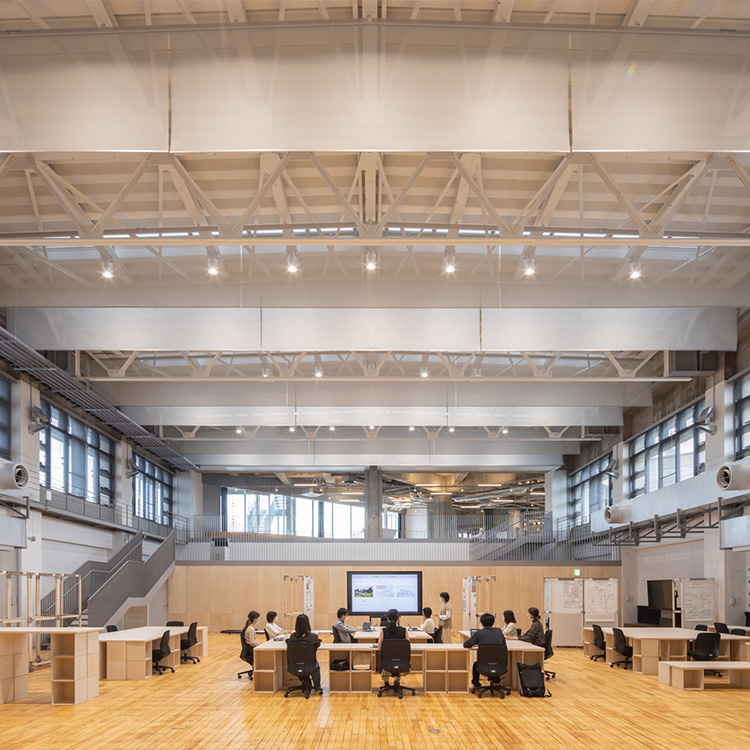
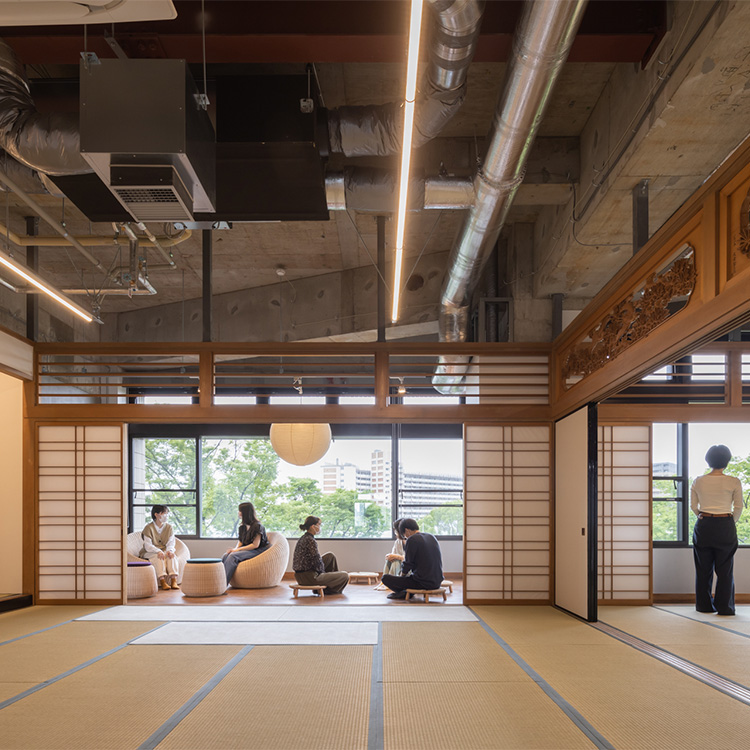
To create a campus that connects with the local community, we thought it would be necessary to convert the existing building into a place where citizens and students can collaborate with an open mind.
The existing building was a shallow V-shaped structure with large atriums on both sides, and earthquake-resistant components placed in the center. We proposed to dismantle this structural core and relocate it in a well-balanced manner throughout the building to open up and integrate large spaces on both the east and west sides on all floors in a unified manner. This was a completely opposite structural approach, but we thought it was necessary for the revitalization of the building as an open space that would become the core of the community. Our goal was to provide a stage serving as an educational platform where students can freely explore ideas and create without restraint.
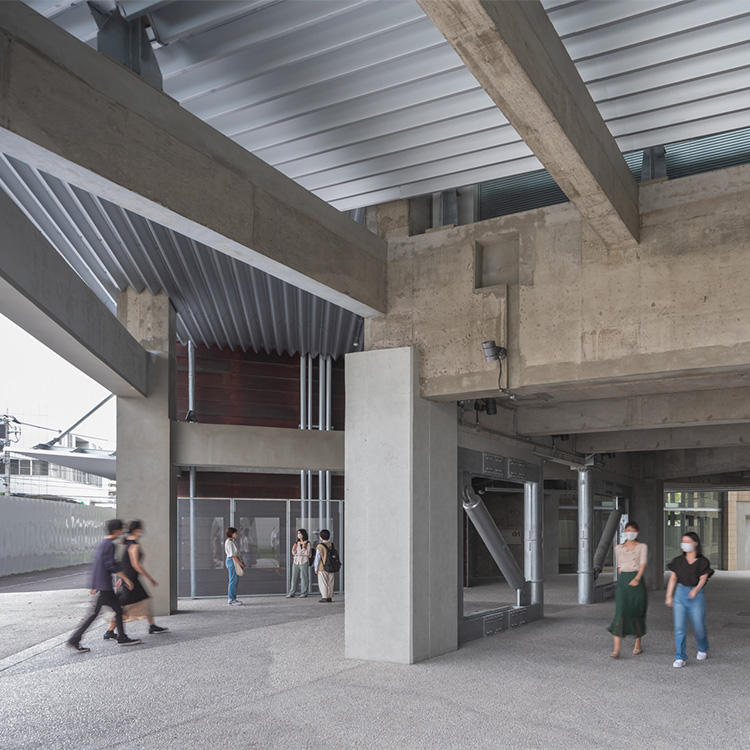
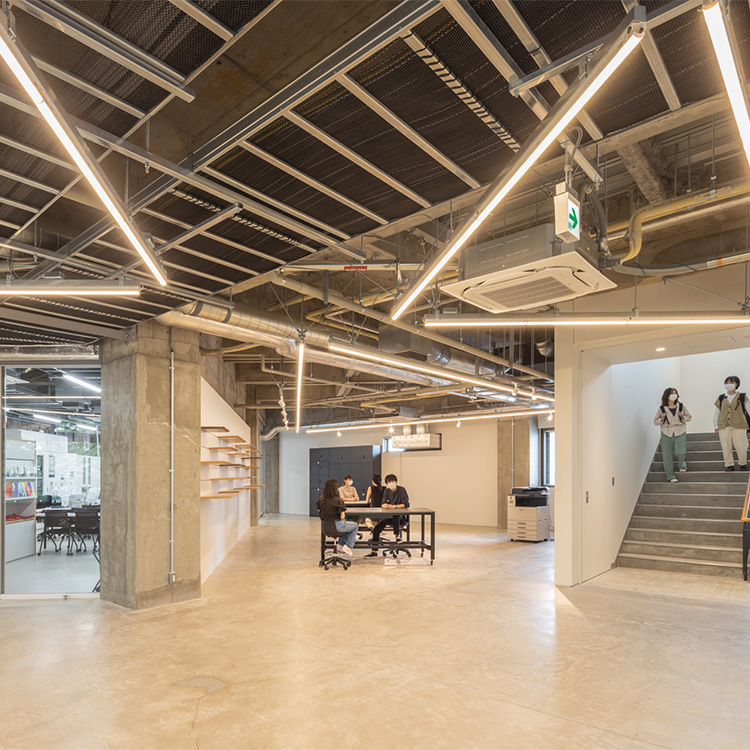
One of the important goals of this project is to promote new design education and urban development through cooperation between Sumida ward and Chiba University. The question was how to link the campus, a place for design activities, with urban development. The method of designing through workshops was adopted as a way to create opportunities to use the campus as a community hub for urban development after its opening. Various methods for creating spaces were born out of these workshops. The idea of a "passageway in the center of the building where citizens and students can pass through freely around the clock" has been developed into the idea of a large exterior space. Our proposal included bracing of the earthquake-resistant walls to provide a clear view, the Skytree Terrace on the top floor overlooking the city, spaces under eaves, and large glass sliding doors that allows for integrated use of the interior and exterior spaces. As a result, a vast space with high ceiling and good visibility was successfully created as a place for design activities. By reusing the Corten steel from the existing roofs that were replaced, memories of the past were preserved as much as possible.
The starting point of the project implementation was the strong aspiration of Sumida ward and Chiba University to "revitalize architecture as a place for community collaboration." The proposal, which opened the potential of the existing building to even greater possibilities, was the catalyst for discussions about what would be the best for the project. In addition, we were able to create a "place for community collaboration" through the method of designing through workshops, in which everyone involved thought it through. Currently, at the initiative of Sumida ward, a landscape design called "one hundred tree-garden concept for the entire block" is underway. It is sexpected to develop into part of the Sumida campus where citizens and students interact with each other.
