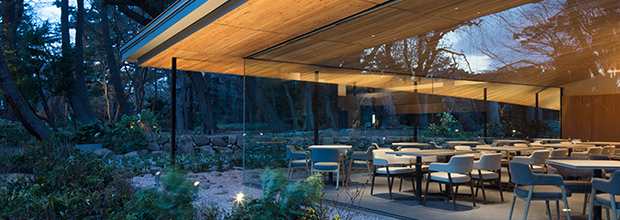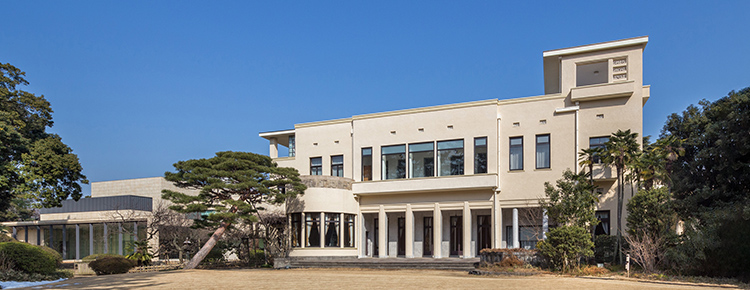
The Tokyo Metropolitan Teien Art Museum opened in 1983 adopting the former residence of Prince Asaka built in 1933 and its gardens as part of its facility. The former Asaka residence is known for its Art Deco style architecture and is a rare cultural asset with almost all of its aesthetic design remaining intact because it was well maintained throughout the pre-war and post-war periods. Though the Teien Art Museum has hosted a number of unique exhibitions in its space, there was a need to renovate the main building to upgrade the deteriorated facilities which necessitated the restoration and expansion of the new wing, and this is where our involvement began. The museum partially opened in 2014 with the restoration of the main building and the completion of the new wing, and continued with a series of renovations including the seismic retrofitting of the teahouse, the restoration of the annex buildings, maintenance of the gardens, and the construction of a new restaurant, and the museum as a whole opened in 2018.
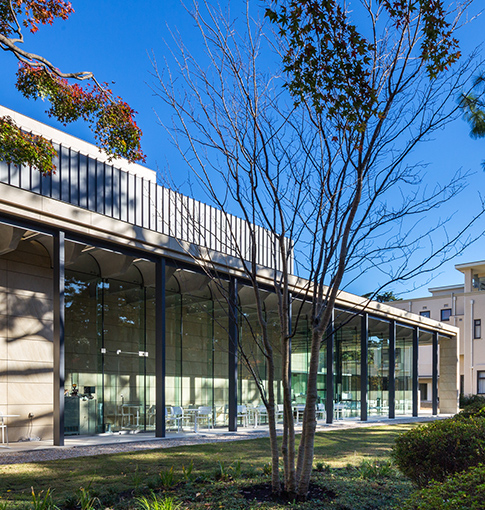
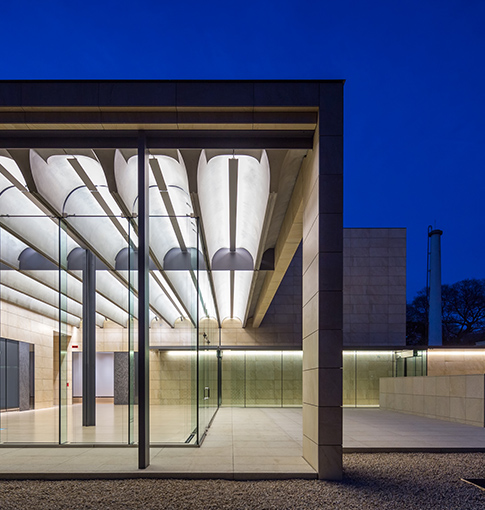
The new wing is connected to the main building transcending more than 80 years between the two structures. Looking back at the 1930s when the main building was built, in terms of architecture and culture of its time, it was a time when Art Deco, which is the style of the main building, was in its heyday and, in Europe, modern architecture emerged. In designing the new wing, the idea was to create a new wing that would coexist with the main building while retaining the atmosphere of the original building and its time, when diverse architectural culture had begun to coexist, by recreating the way modern architecture was meant to be, rather than seeking an approximation in terms of architectural context.
In other words, by using materials such as steel, glass, and travertine, we aimed to recreate the architecture of its era.
The main building of the museum, a mansion decorated in Art Deco style, is an extremely unique yet highly distinctive museum.
Thus, the new wing was designed as a neutral museum with a white cube gallery having a simple design with a modern architecture language.
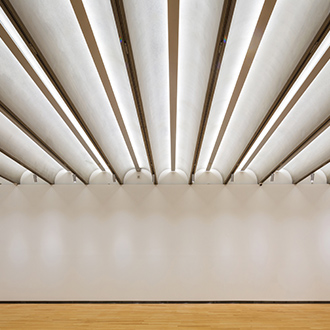
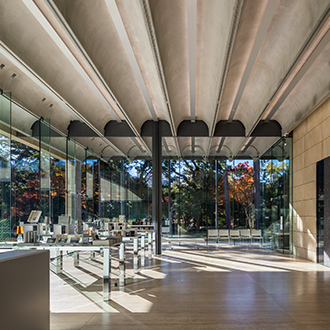
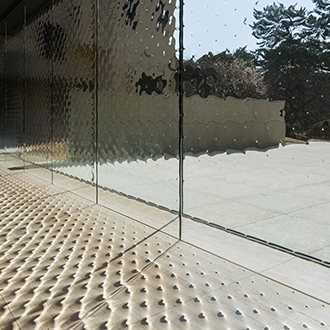


The gardens of the Teien Art Museum, being true to its name, have been preserved and remain unchanged since their construction. However, as plants are living things, there were trees that had grown from the seeds and a hodgepodge of vegetations that has become neglected in some areas. Following the restoration of the main building, an in-depth study of the green space was carried out, distinguishing between the area where it should be preserved and the area where it would create a new value. The original lawn and Japanese garden were restored to its original form, as well as the pathways. The teahouse facing the Japanese garden, retaining the same condition as when it was built, was also restored. The wooden teahouse, which is designated a cultural asset along with the main building, was meticulously surveyed and seismically reinforced to ensure its value will not be compromised. The teahouse, characterized by its distinctive ryurei-style tea ceremony using tables and chairs, has been restored to its original form for tea ceremonies.
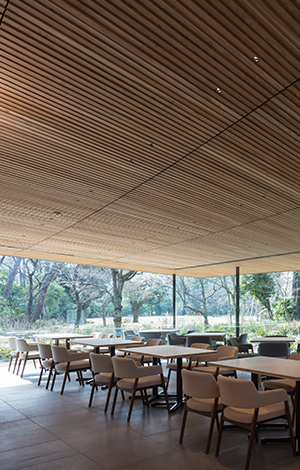
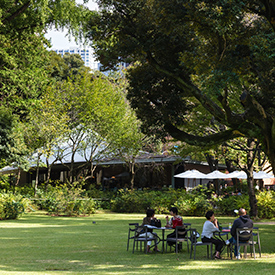
The western-style garden along Meguro Street and the area around the new wing, which were developed after the construction of the former residence of Prince Asaka, were designed from a new perspective, taking into account the connection with the original garden at the time of its construction. In particular, the western-style garden part of the garden, where the servants' quarter used to stand during the time Prince Asaka resided at his residence, was dismantled and densely planted with tall trees which caused the vegetation to grow out of control. For the maintenance of the garden, fast-growing cherry trees were transplanted and trees were thinned to create an open and bright garden, giving the garden a new value as a place for relaxation.
A new restaurant was planned in the area connecting to the western garden. Since the restaurant is located in a different historical context, the emphasis was placed on the connection to the garden, and the restaurant was designed so that it would be appropriate for the Teien Art Museum. The site faces the wooded area where there is a western-style garden on the west side. A large roof covers the dining hall, and it is designed to create an open-plan environment in which to enjoy the surrounding greenery. In order to fit in with the surrounding environment, the ceiling is made of larch wood, and the size of the equipment was minimized so that they would be out of sight to allow the diners to experience dining in the garden.
