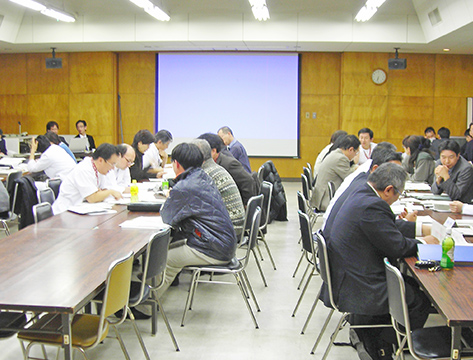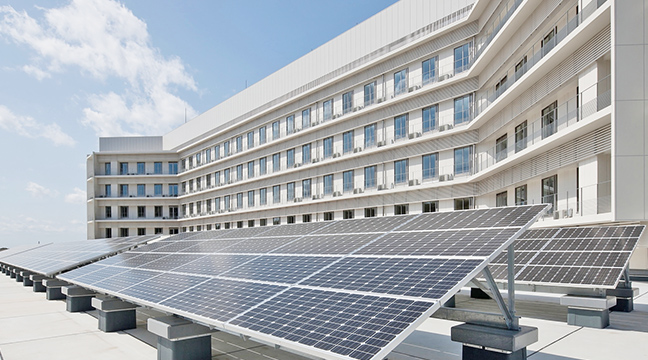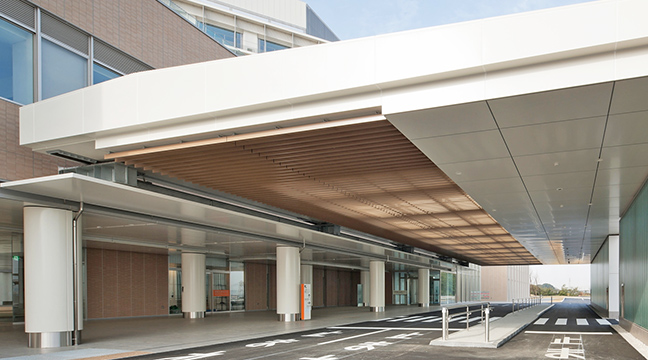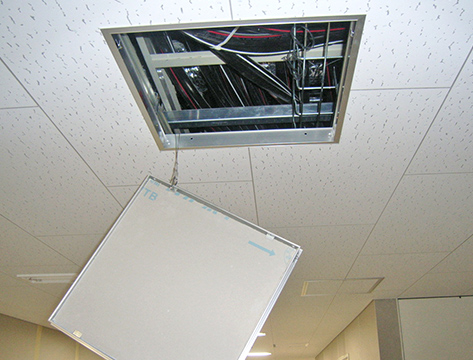
This is the first project in Japan to integrate two municipal hospitals. The consolidation of the municipal hospitals began at about the same time they started considering how they should operate in the future. Because there were no precedents of a review process for how to proceed with the project, site selection, number of beds as well as others, an endless debate was carried out among both the civic and legislative bodies.
Despite the newspapers describing the decision over the project as heartbreaking and the bitterest experience, the fact that the consolidation proceeded and the opening of the hospital in short period of time went as envisaged is due to the fact that citizens from both cities were encouraged by their desire for local medical care.
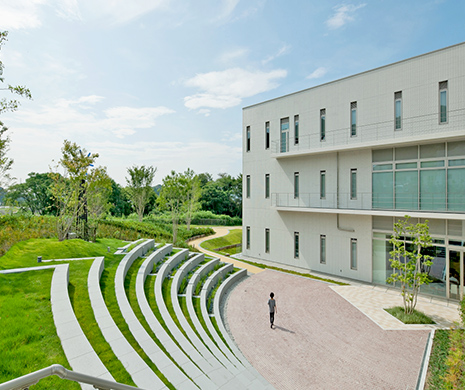
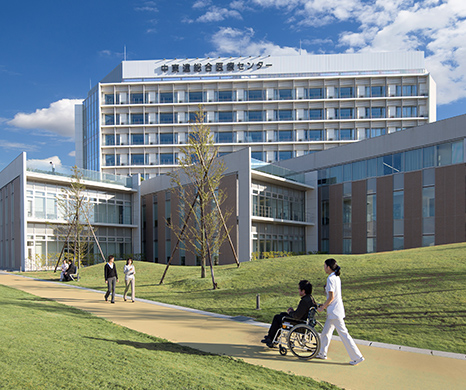
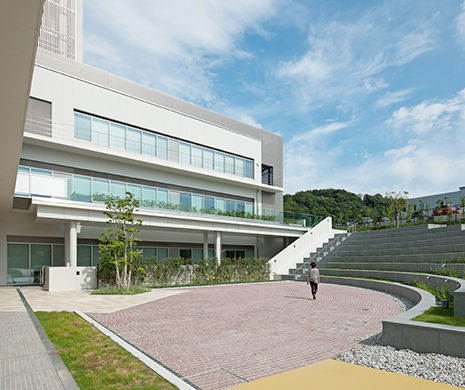
A 500-bed hospital and a 1,500-car parking garage were planned on a slope with a 15-meter difference in elevation down the north face. Generally in planning, because it is necessary to build on an artificial slope to secure as much flat land as possible, the site was divided into two levels on the north and south side, with parking lots for the general public to the south and for hospital workers to the north. By making the access to the hospital a two-tier access for the general public and services, the amount of development work was reduced by 75% and an additional 2.8ha of green space was created.
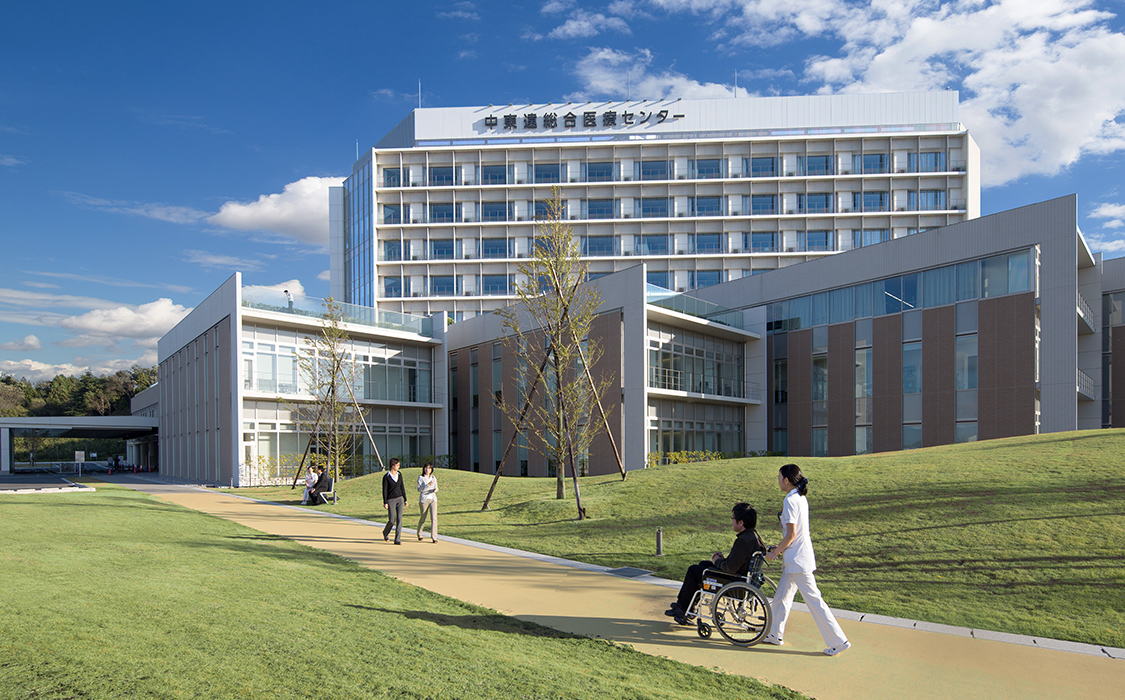
A tree-planting event was held for the two communities in the fall before the construction was completed. More than 3,000 people participated in this event, and trees were carefully planted one by one on the Green Hill along the approach from the road in front of the hospital to the hospital entrance. In the future, it will become a leafy hill that will welcome patients and visitors to the hospital.
“Komorebi”, an artwork installed in the atrium of the hospital mall, was made into an artwork for the pediatric outpatient waiting area by collecting fragments of the work that were generated during the production process, sanding them to prevent them from being damaged when touched by children, and painted them as a finishing touch. The hospital staff, workers in the Pediatrics Department, and design team members were involved in the creation of the artwork and each piece was carefully completed.
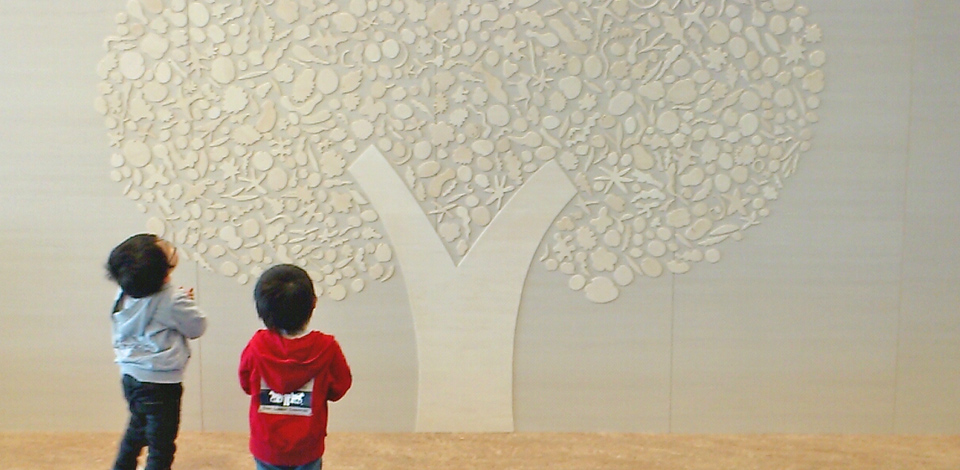
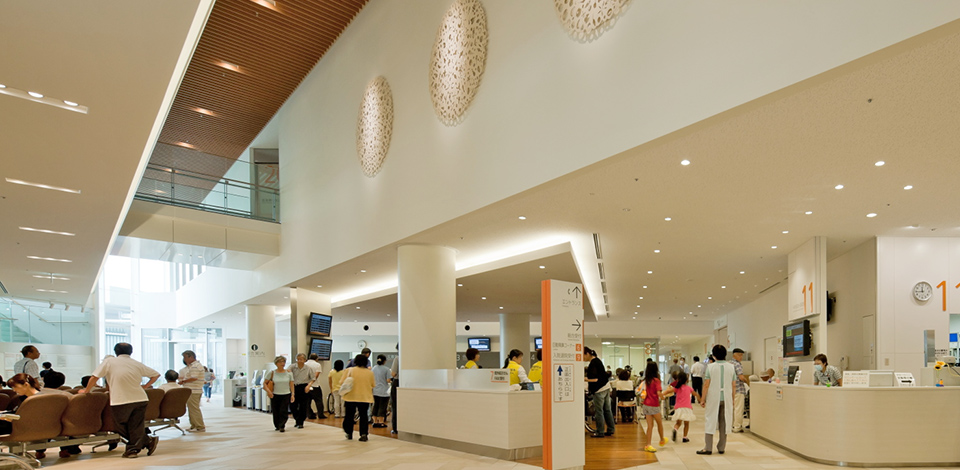
After repeated discussions with the hospital about operations in the event of a disaster, we incorporated assumptions based on our discussions into the design of BCP to achieve a high return on investment.
