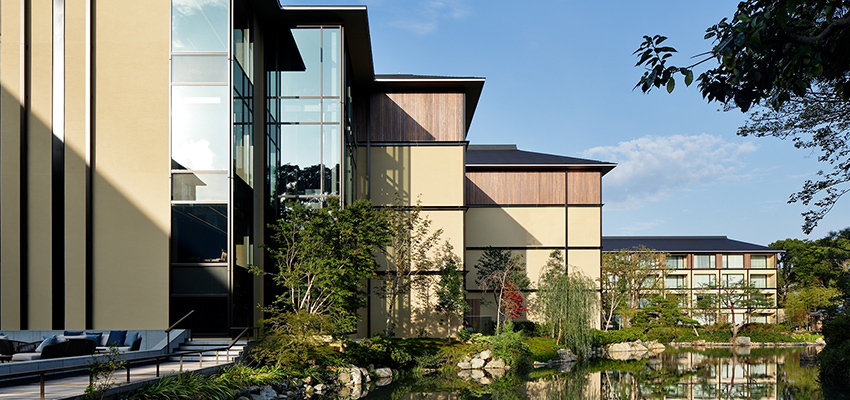
We designed a destination hotel that accommodates guests from around the world and introduces the attractive features of Kyoto, Japan, to the guests in Higashiyama, Kyoto, an area with a long history and rich culture. On the site is Syakusuien, an 800-year-old garden which is believed to once have been the garden of Taira no Shigemori's villa on its premises. We worked with the local government to find the best way to preserve the garden, revived it to the way it should be, and created a space where the building and the garden are integrated to enhance the hotel's appeal.
The unique L-shaped site conditions of the site with its difference in elevation and the height restriction due to its location in the scenic zone were carefully studied and applied to the design of the project to adopt to an environment blessed with a beautiful landscape. The entire hotel building was designed to form a 290 m strip-like structure, and we expanded the façade so that it faces various sceneries within the premises by staggered or U-shaped building placement. The roofs and eaves differ in height and orientation but are connected to each other to create a rhythm where the long strip-like structure expresses the harmony of the landscape.
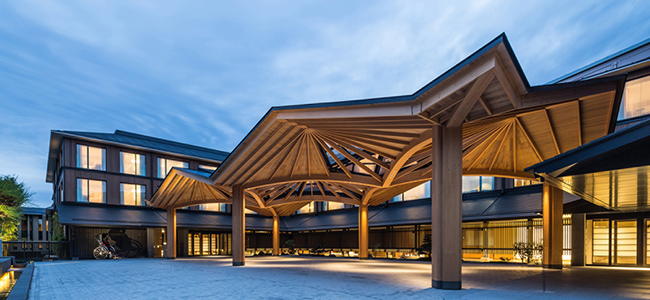
When this project was being planned in Kyoto, one of Japan's leading tourist cities, there were no hotels that were able to meet the high-level demands of global tourists. There was a need to develop sophisticated hotels that are appropriate for a destination that can accommodate the growing global tourism. In response to a strong demand from the local government, we began planning the project in cooperation with a foreign company and a high-end overseas hotel brand.
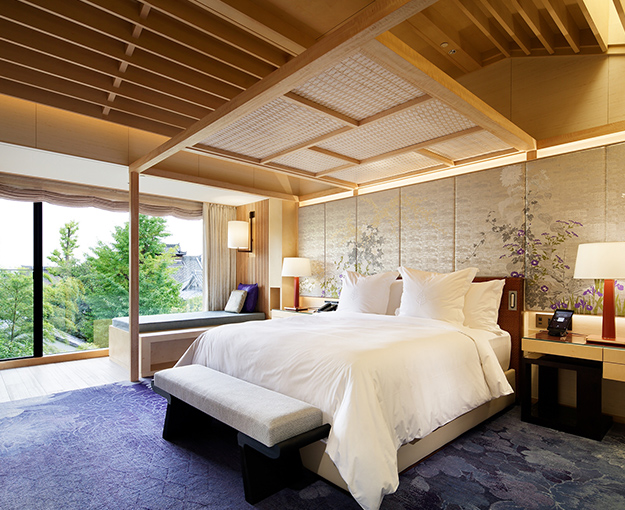
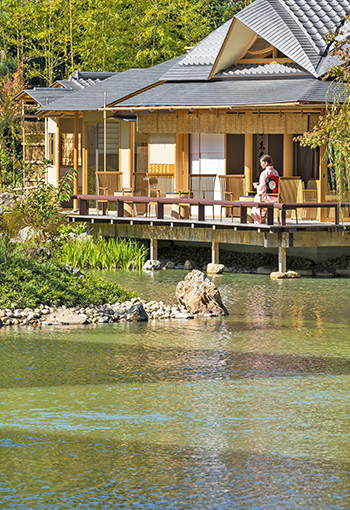
The design incorporates elements of Japanese architecture to meet the expectations of guests who visit Kyoto, a place where many traditional Japanese buildings remain. We aimed to develop a new design infused with a “Japanesque” style instead of mimicking traditional architectural styles to offer new experiences to guests from around the world. The pattern created by natural Japanese cedar boards and metal lattice frames on the exterior and the bold design of wooden materials on the interior helped to express the modern “Japanesque” style.
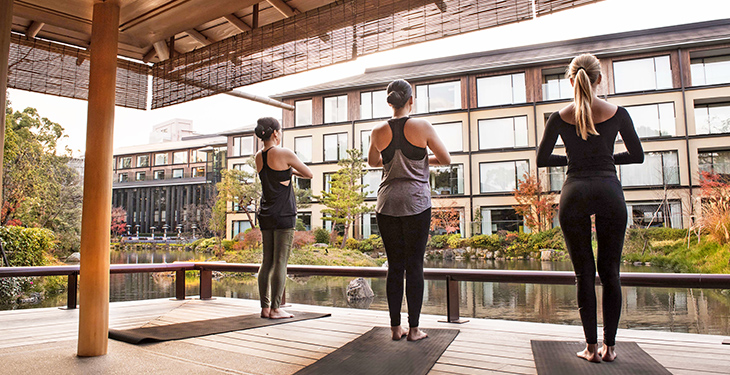
In addition to providing guest services that rely on the hotel facilities, the hotel also focuses on introducing and promoting local values to its guests by providing information on the resources in the surrounding area and the attractive features of Kyoto. The hotel concierge will introduce guests to the hidden charms of Kyoto and tailor variety of experiences for them, and the guests will enjoy the original town experience together with the experience of staying at the hotel. In response to the need to put an effort into making Kyoto a more attractive tourist city, we have been working towards meeting the expectations of the city of Kyoto by embracing the unique characteristics of the local and regional communities.