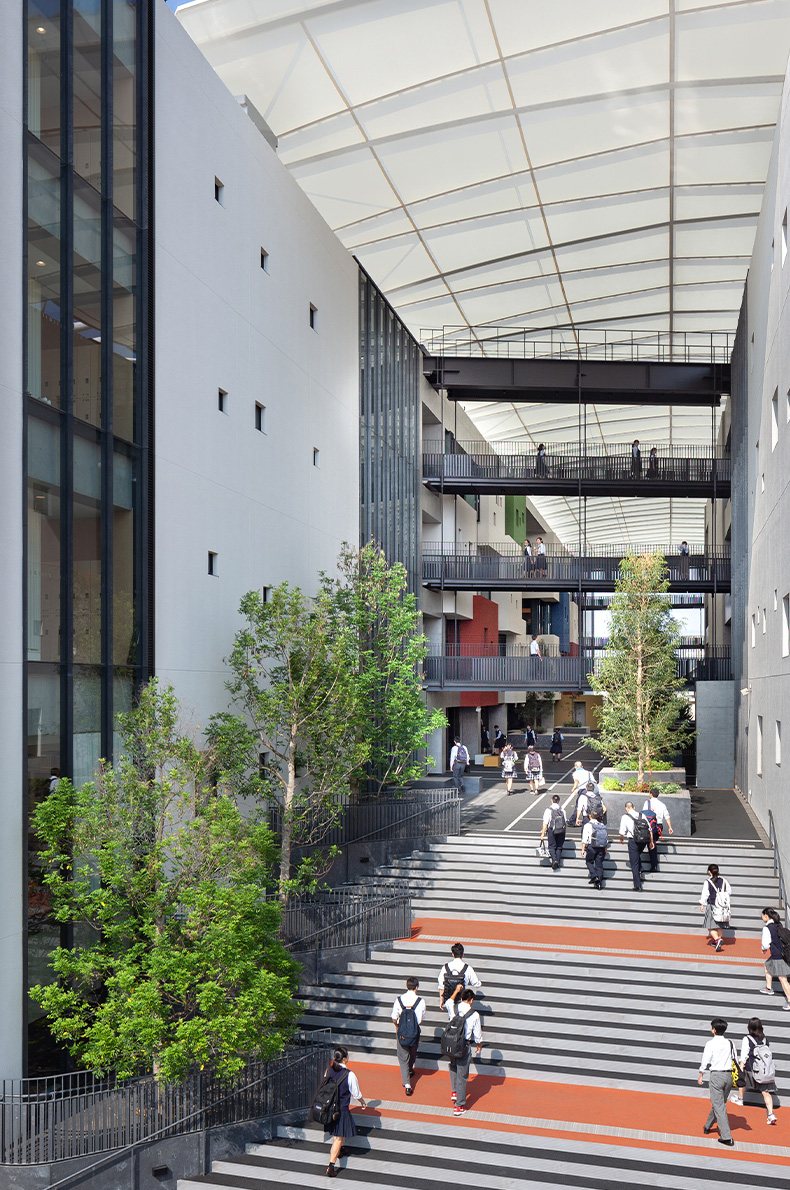
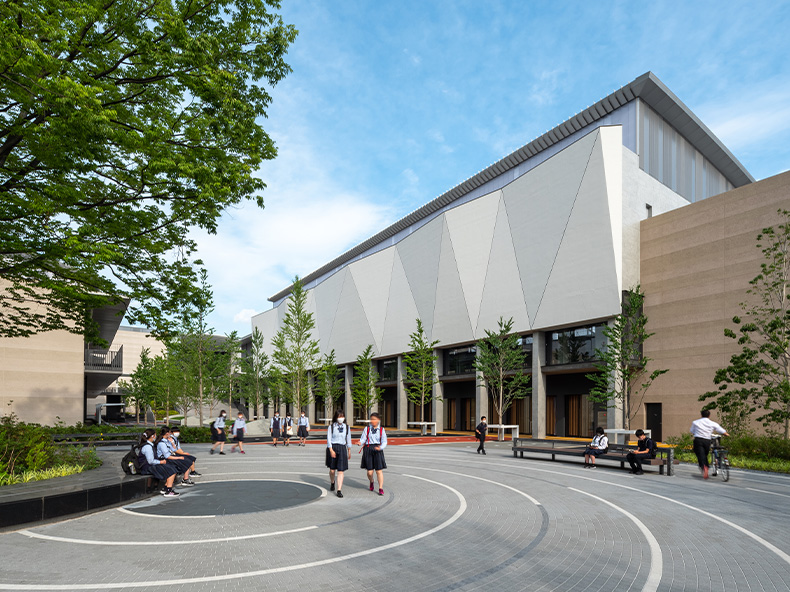
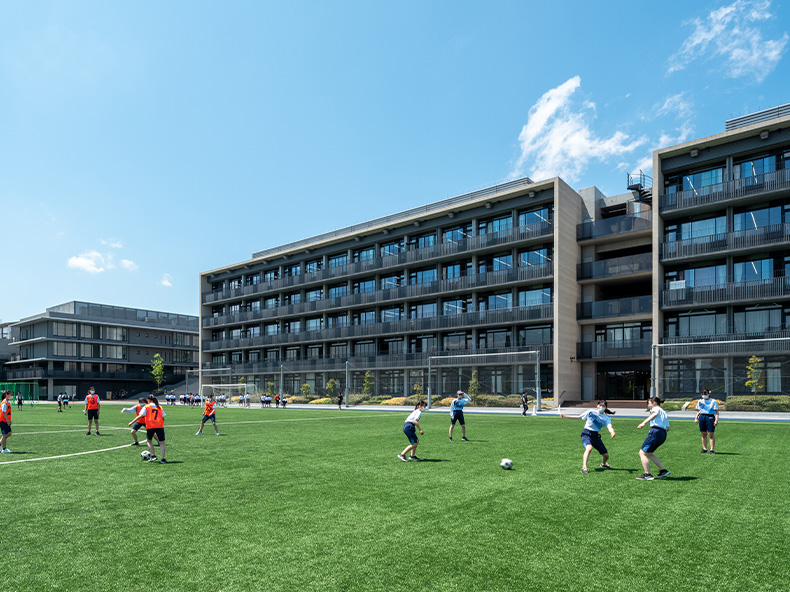
This school was reorganized and consolidated from three existing municipal high schools in Kawaguchi City, Saitama Prefecture, into one and re-opened as the new "Kawaguchi Municipal High School." Our goal for the design was to create a campus with attractions and places to stay that students would want to visit every day. We had a lot of discussions about realizing a "school that puts students first," where students take the leading role. At this campus, we came across many wonderful stories of students who spend their days with bright smiles and look forward to the future.
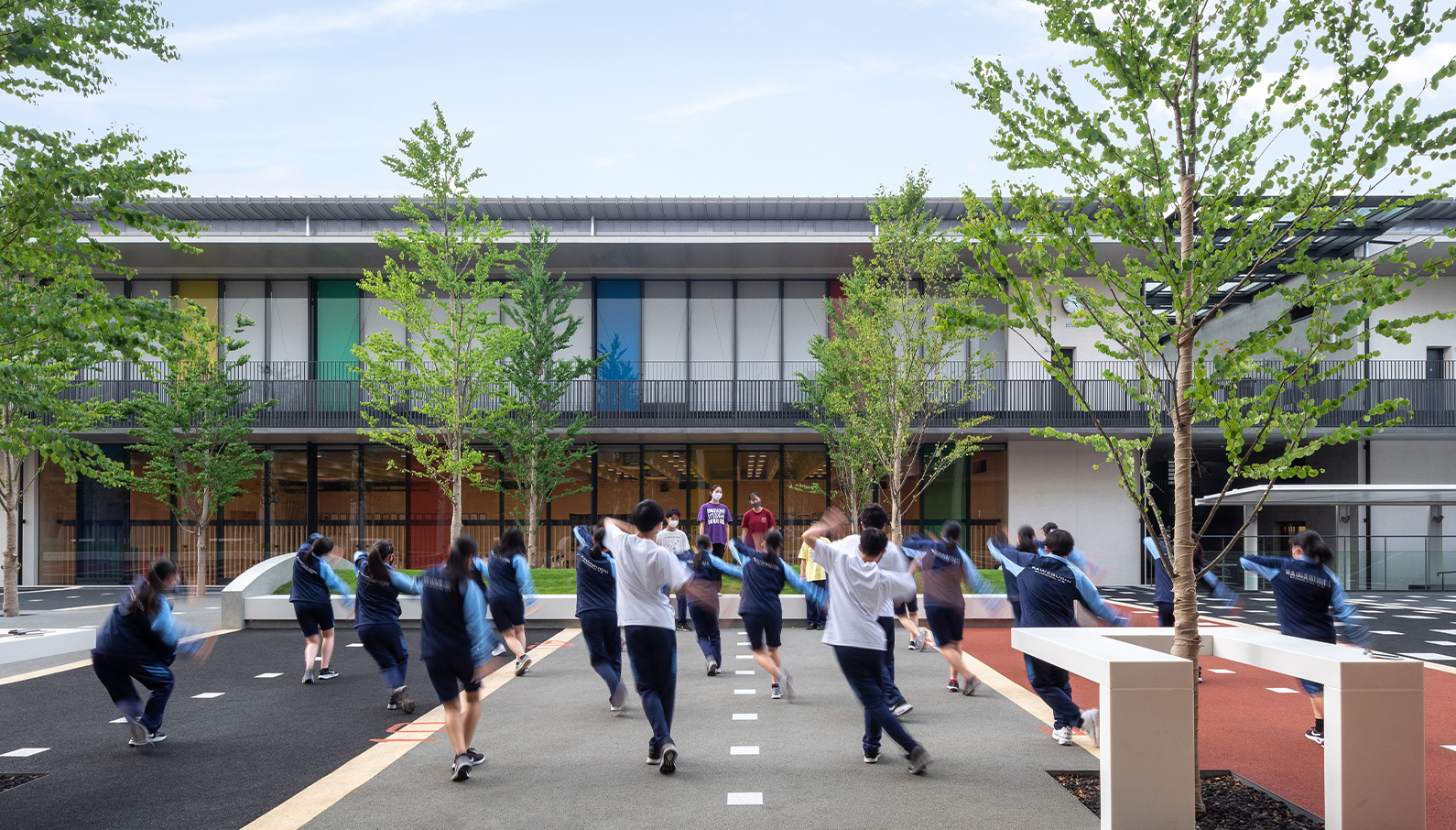
When I visited the campus after its completion, I observed how the students' vibrant voices echoed through the campus and how they greeted each other cheerfully as they passed by each other, a very refreshing daily scene. The students devised creative ways to use the buildings on their own and discovered fascinating uses that exceeded our imagination as designers. We witnessed fantastic scenes of students' creative and ingenious daily activities, such as using the graphical patterning of the floor to warm up for club activities, displaying the art club's works on the cable-laying racks for equipment, and cleverly using the steps to create a stage at the cultural festival.
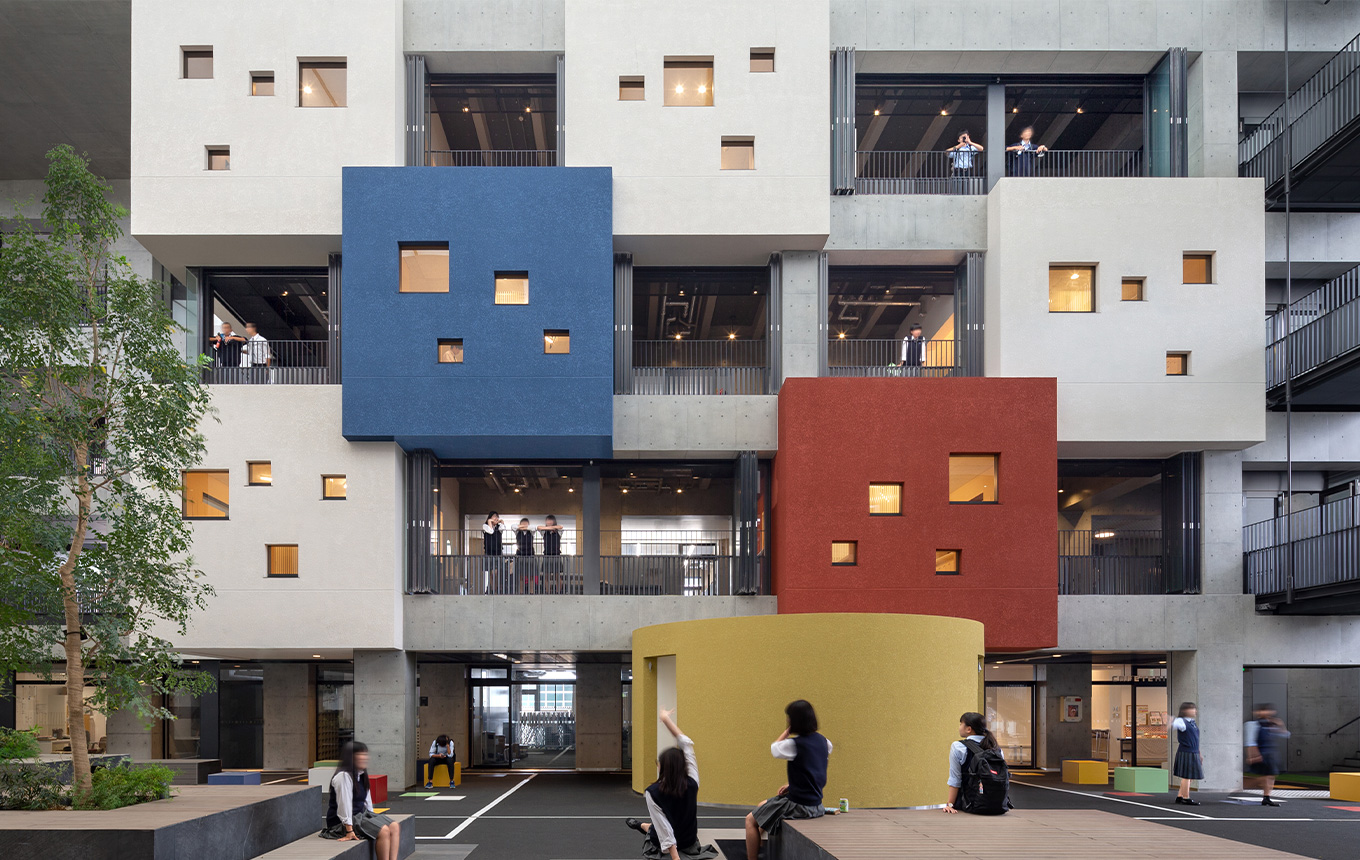
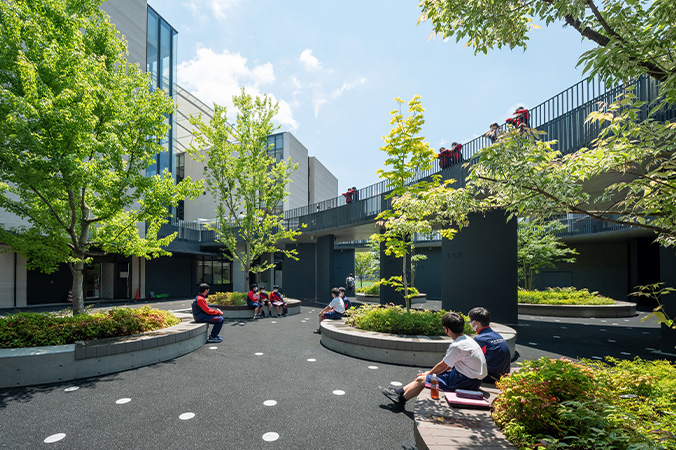
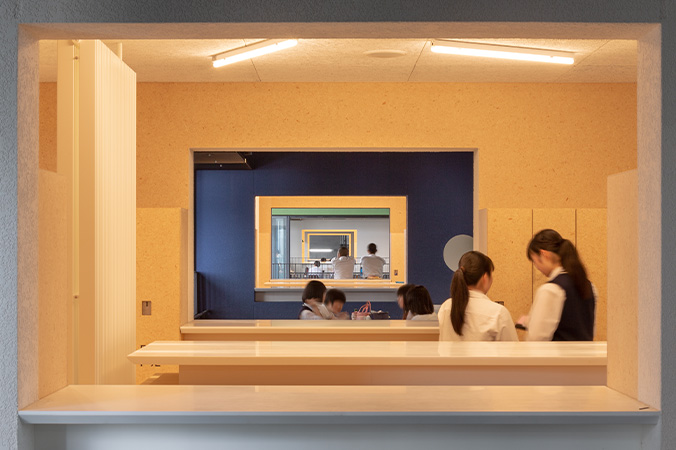
After the school opened, the arena building was still under construction on campus. In 2020, a city official asked me to meet one of the students. This student, O, who had spent time at the completed school building and watched the arena construction in progress in front of him, wanted to speak with the designers and builders of the campus. Later, I met with O, and we walked around the school building together as I shared my thoughts on the design with him. After spending time in this school building, O said he became interested in architecture and decided to study architecture at university. A few months later, I received a letter from O informing me that he had written about this campus in his college admissions essay and was accepted into the architecture department of his choice. I was delighted to hear how the building appealed to the students who spend time here every day, and O had chosen a career in architecture.
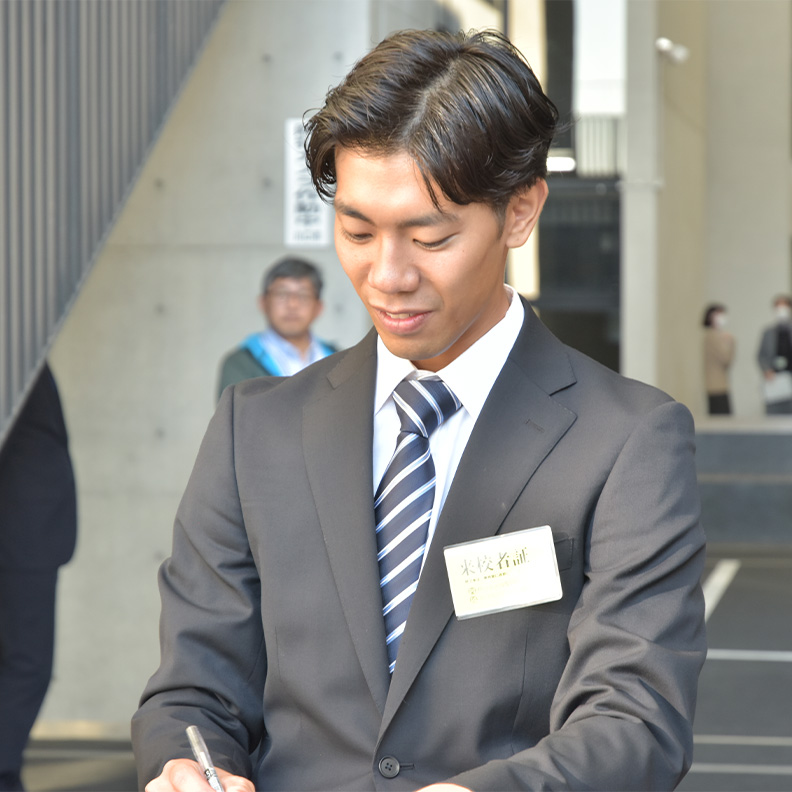
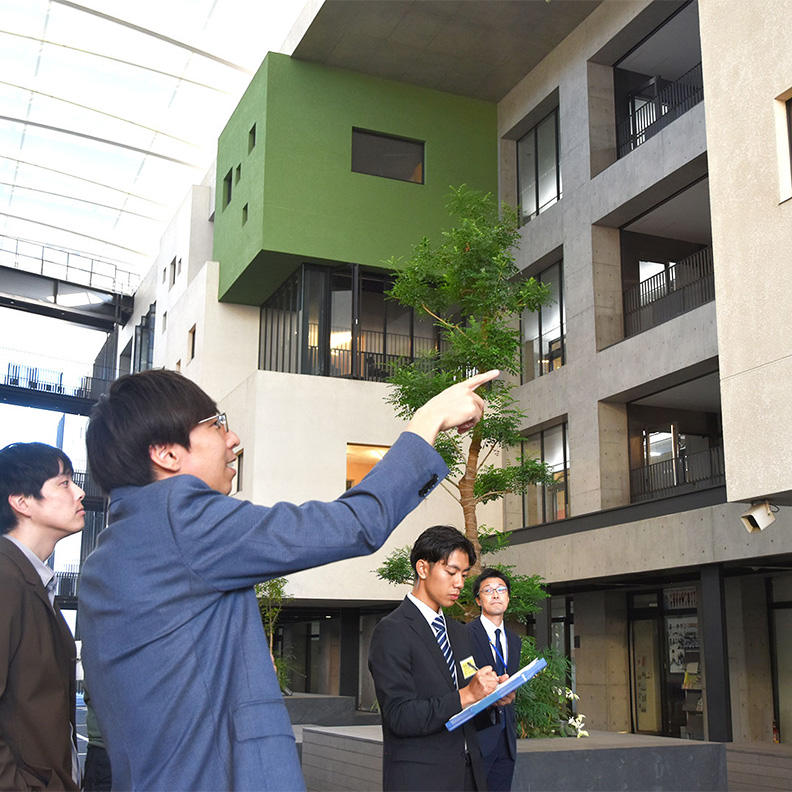
In 2023, a college student named K, who graduated from high school, contacted Kume Sekkei. K went on to study architecture after graduating from high school and said he wanted to focus on Kawaguchi Municipal High School as the subject of his bachelor's and master's theses at the university. The study involved questionnaire surveys with current students, and he also wanted to hear what the architects thought about the building. Responding to his enthusiasm, I arranged an opportunity to walk around the campus with K. He listened to me with great enthusiasm, and I could feel his genuine commitment to his research. K made a positive remark, "I now have a better understanding of the school building, and becoming an architect has become my goal and not just my dream."
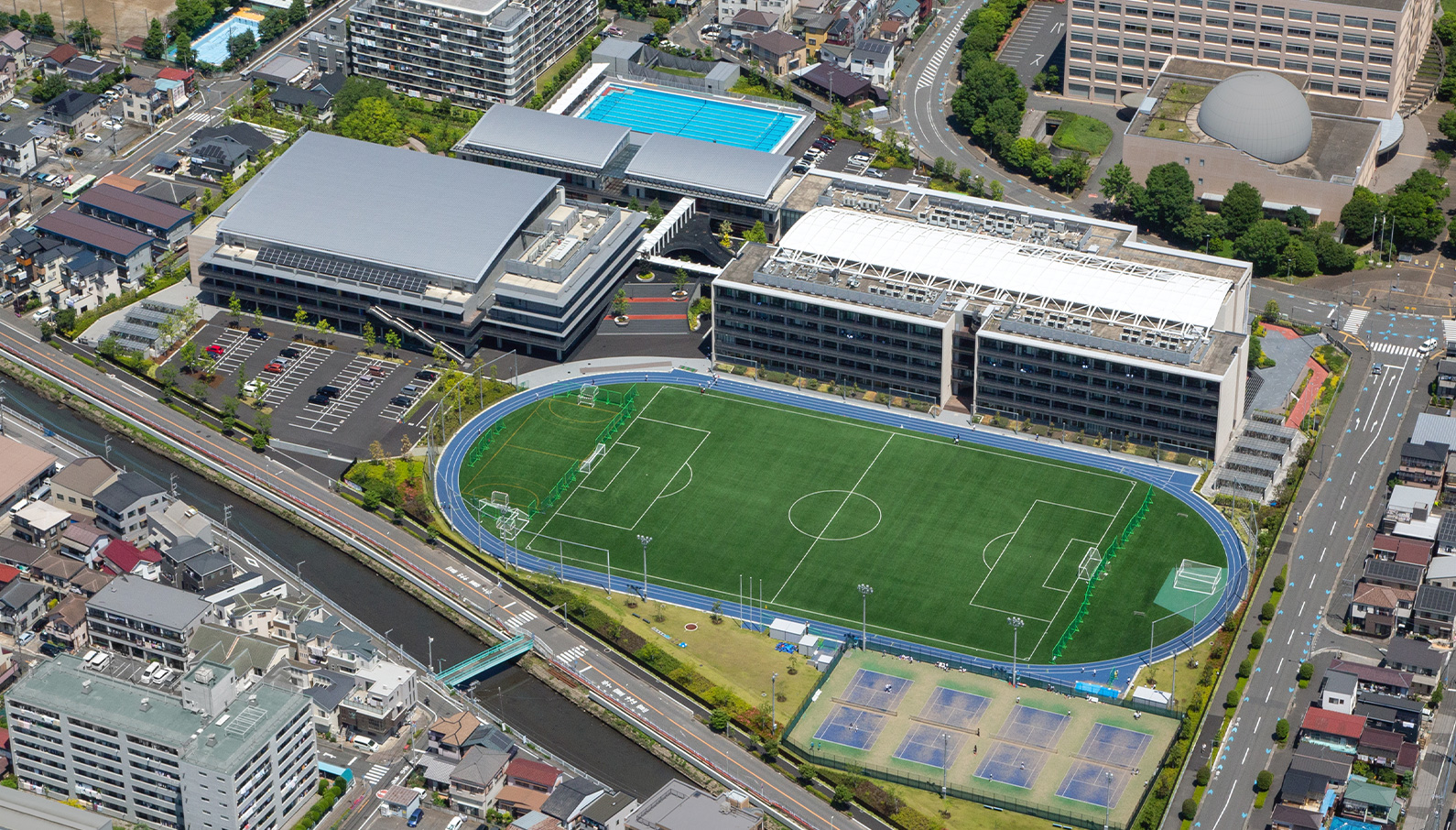
I feel that the campus, filled with many attractions and places to stay that they want to visit every day, may have caused some concerns in some ways. Yet, since the school opened, the number of applicants has increased, and many people are happy that it has become one of the most popular schools in the prefecture. Most importantly, seeing the students smiling, finding their dreams for the future, and striving to achieve their goals made us realize how rewarding it was to create a school where the students played a leading role. We hope to see many more wonderful stories unfold at this school, where students shine brightly.