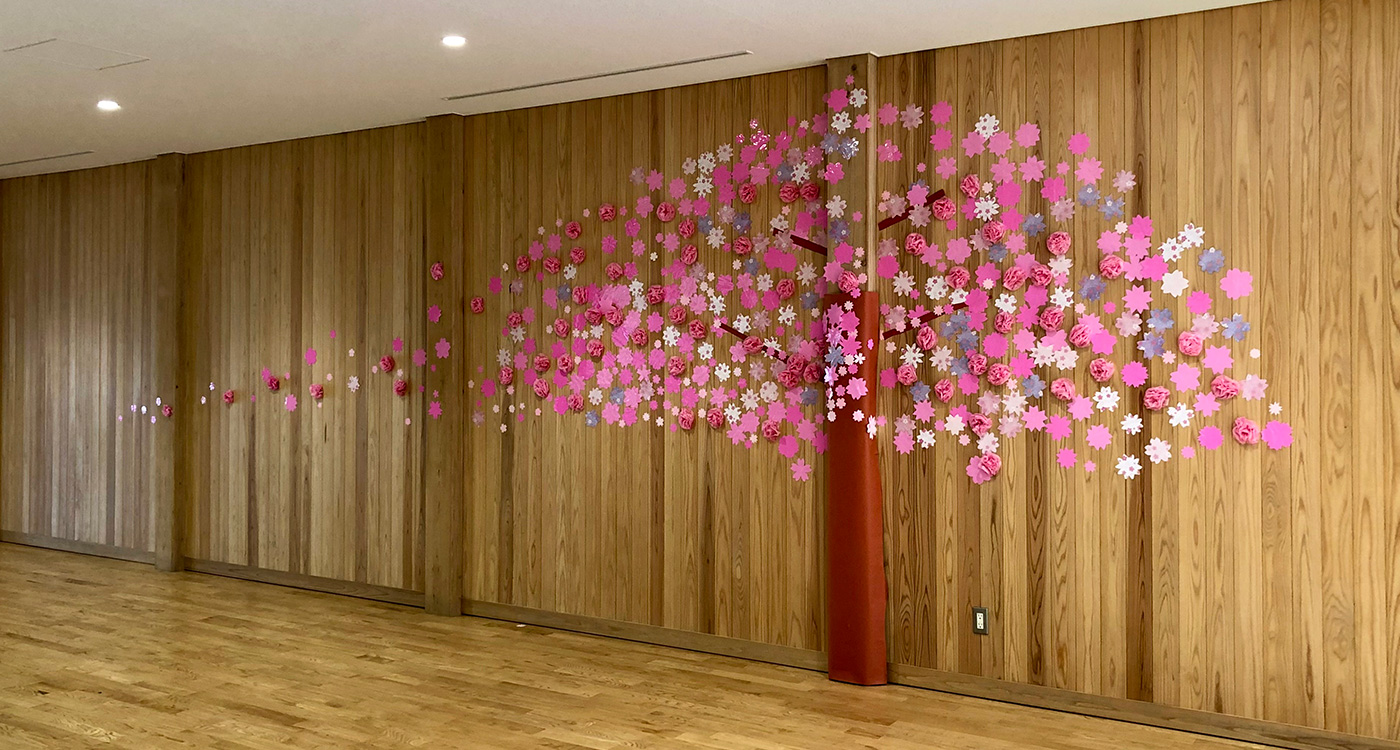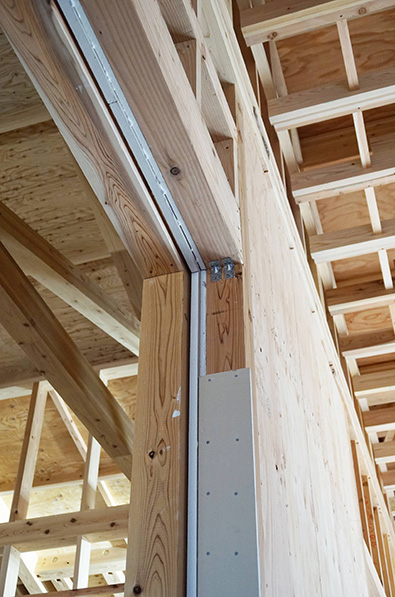
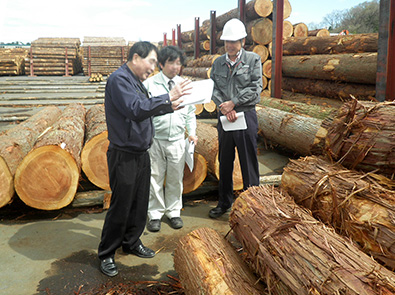
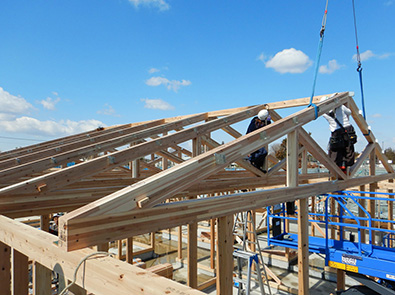
The design focused on solid wood construction using prefecture-grown lumber. The use of high-quality Yamizo cedar from Ibaraki Prefecture was intended to stimulate the local economy, protect forests, and foster understanding and pride among students and citizens towards the region. Large-scale wood construction is generally considered costly. However, we achieved a wood-frame structure using only solid wood by making full use of conventional technologies used for ordinary houses and distributed lumber and by combining membrane-type fire-resistant wood construction and reduced the unit cost by about 10% compared to the average unit cost of a reinforced concrete public junior high school.
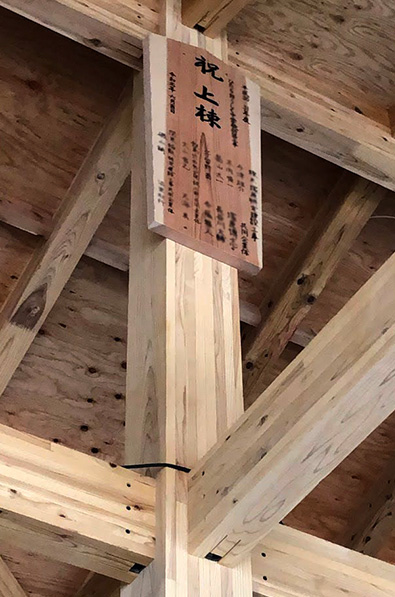
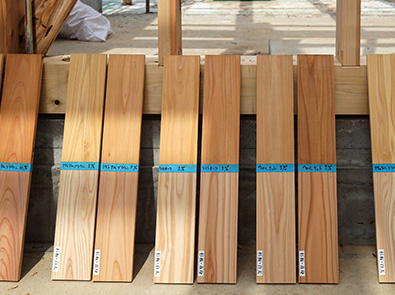
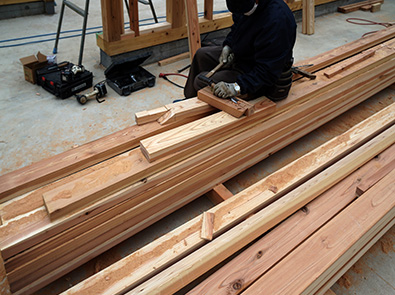
The amount of CO2 fixed by the roughly 1,200 m³ of wood used in the entire school building is equivalent to the amount of CO2 absorbed by 1 ha of Japanese cedar in 75 years, and it will live on as a "second forest."
In contrast to reinforced concrete construction, the wooden construction site was delightful to watch as construction workers carried and assembled materials lightly, with a pleasant "tunk, tunk, tunk" noise in the background. As the construction was nearing completion, the site office moved from a prefab building to a PTA room with a stove burning, and I felt so warm and wanted to stay there forever.
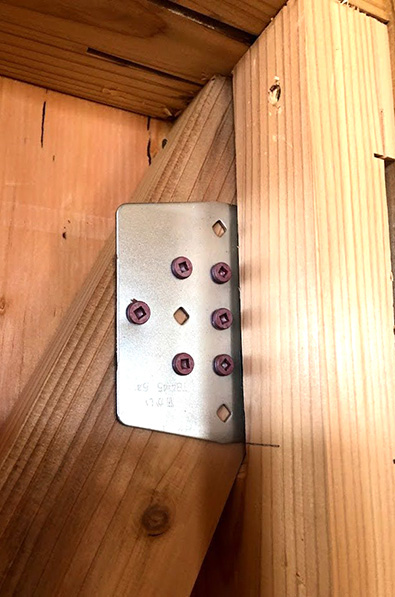
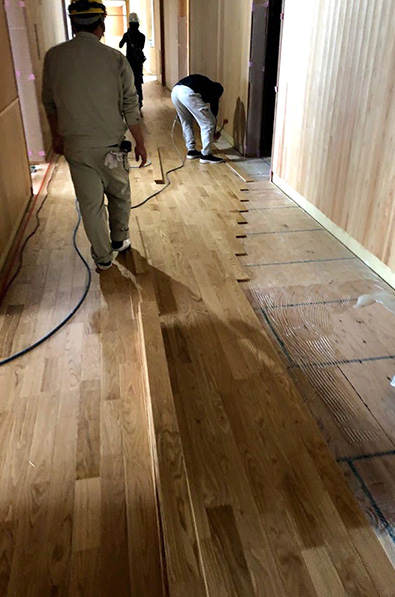
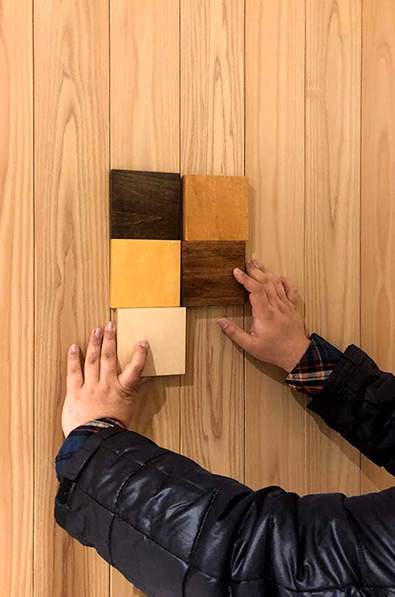
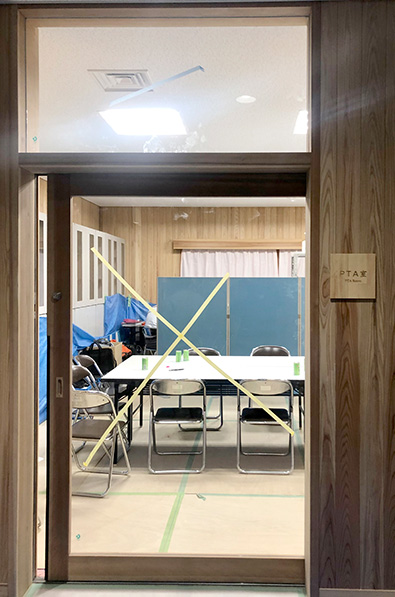
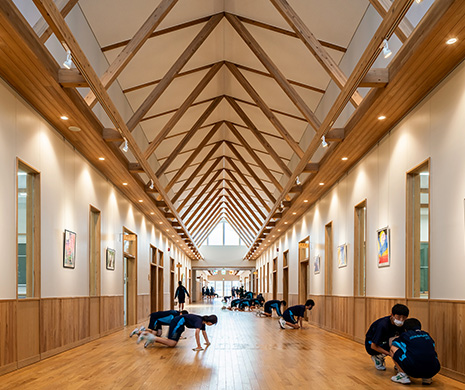
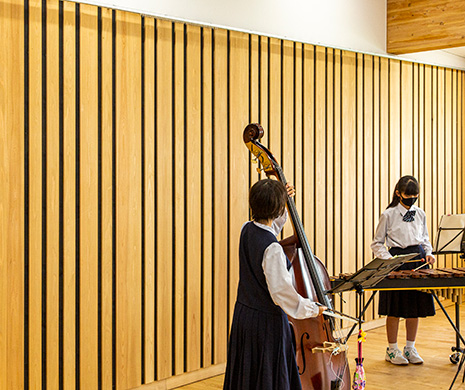
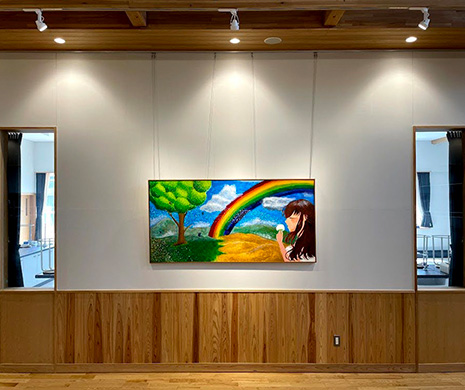
One of the characteristics of wood is that it improves with care (polish). The same can be said for school education, which encourages (polishes) children's growth. Polish the people. Polish the school building. And it will continue to improve for a long time. We believe wooden school buildings are the best way to create facilities consistent with education. Mayor of Ushiku / School Amenities 2020.8
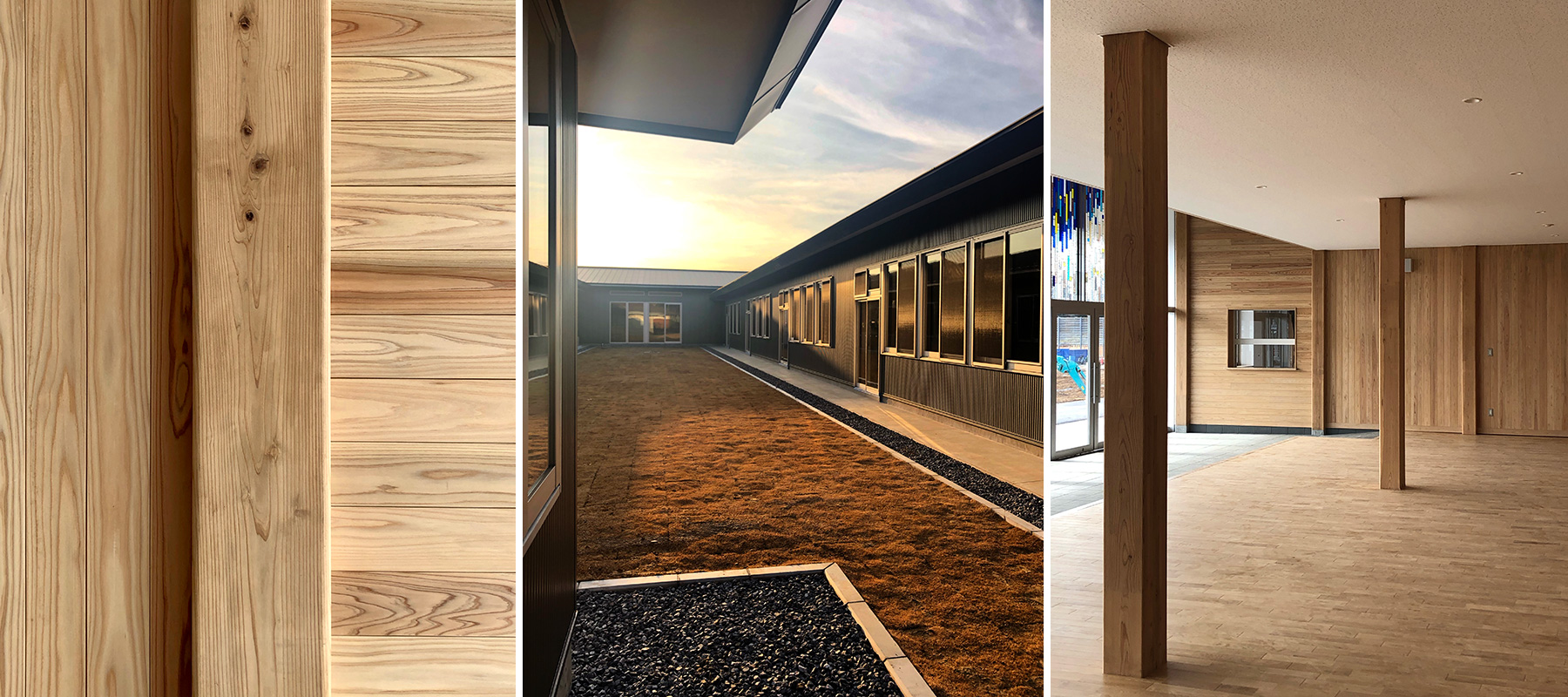
The design concept was to create a "plain" form and a "natural" feel that will endure through use by many generations to come. The exterior is shaped like a house with deep eaves, and the interior reveals the structure and solid wood.
We hope that the school building, with its serenity and receptiveness, will embrace the children and keep them alive and shining for many years to come.
