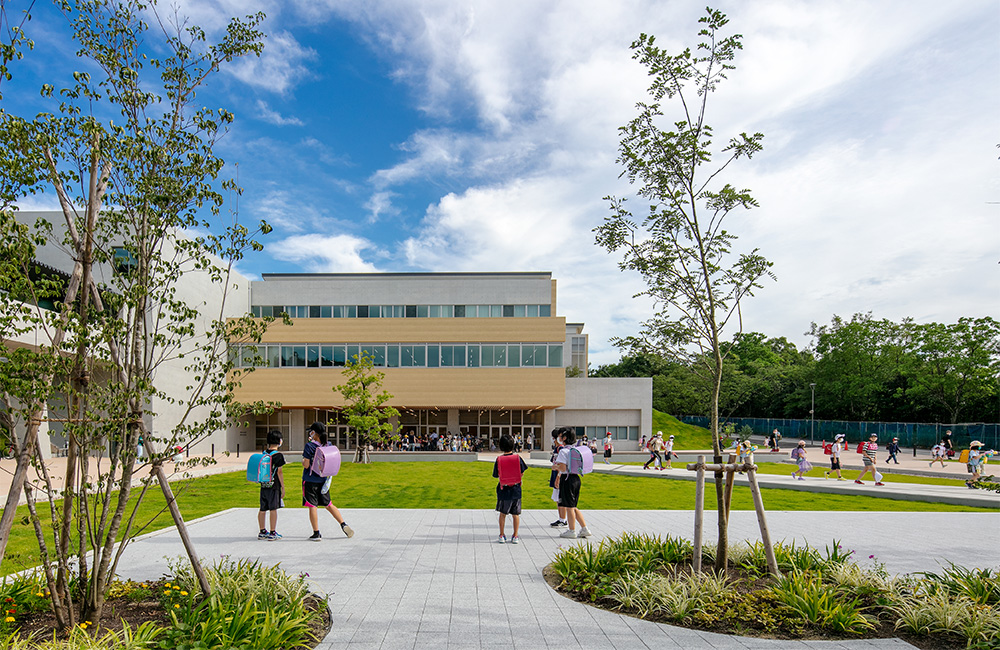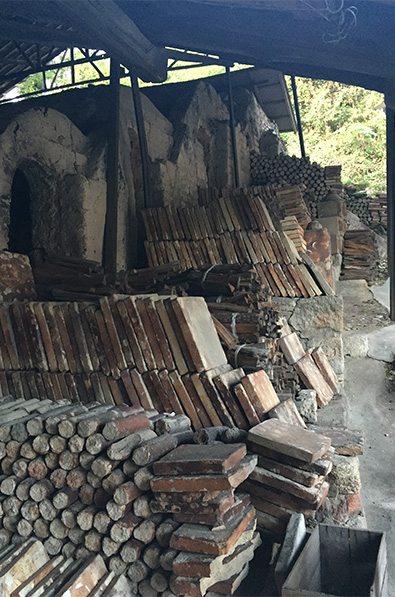
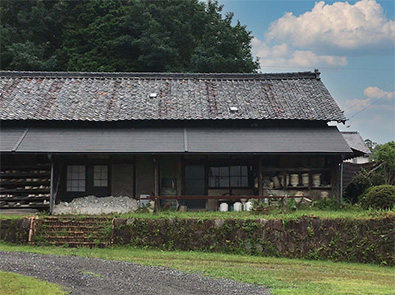
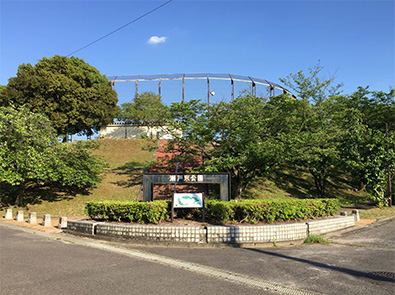
Architects rarely have the opportunity to work on a project in their hometown or a place they closely connect with. However, I luckily had such a rare opportunity as a design team member. Seto City is well-known throughout Japan as a center of pottery production. This project involves integrating five elementary schools and two junior high schools on the site of a former city park to create the city's first integrated elementary and junior high school.
Children living in Seto City are well acquainted with pottery. Each school has its kiln, and children exhibit their works at the annual Seto Festival. It is not unusual for children to have a relative who is a master potter.
My grandfather used to run a ceramics factory near the project site. The city park on the project site remains vivid in my childhood memory. I remember making pottery with my hands covered in mud at my grandfather's ceramics factory. I also remember walking up to the forest from the city park. The design proceeded while tracing such memories.
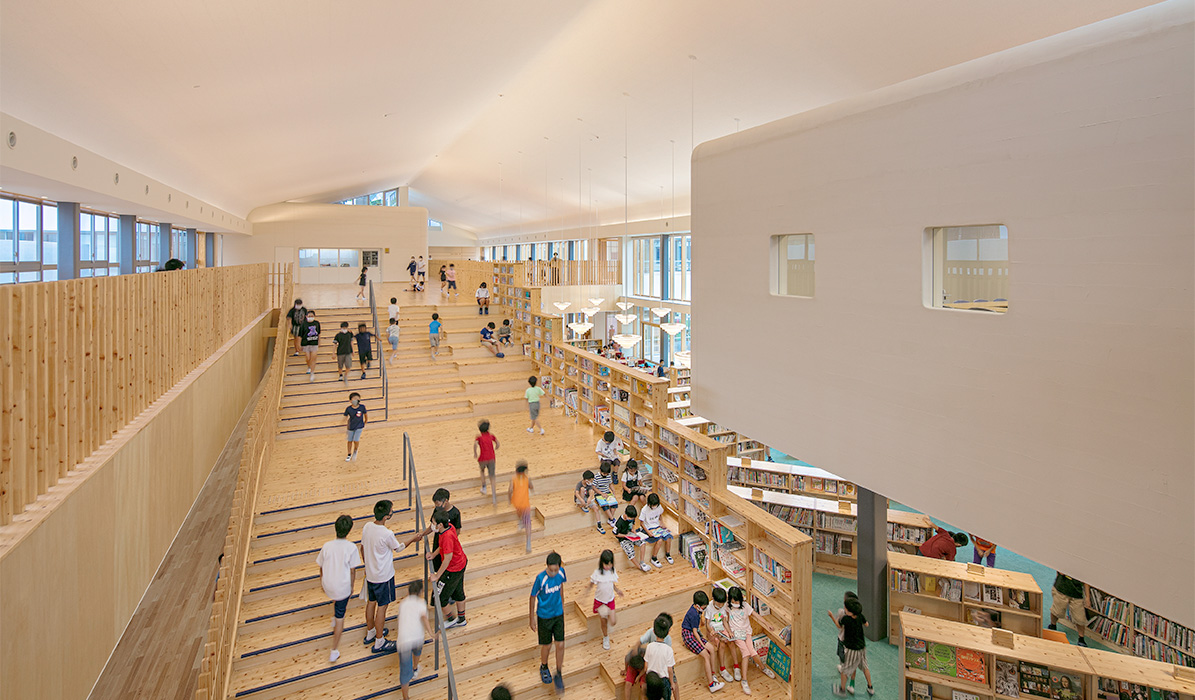
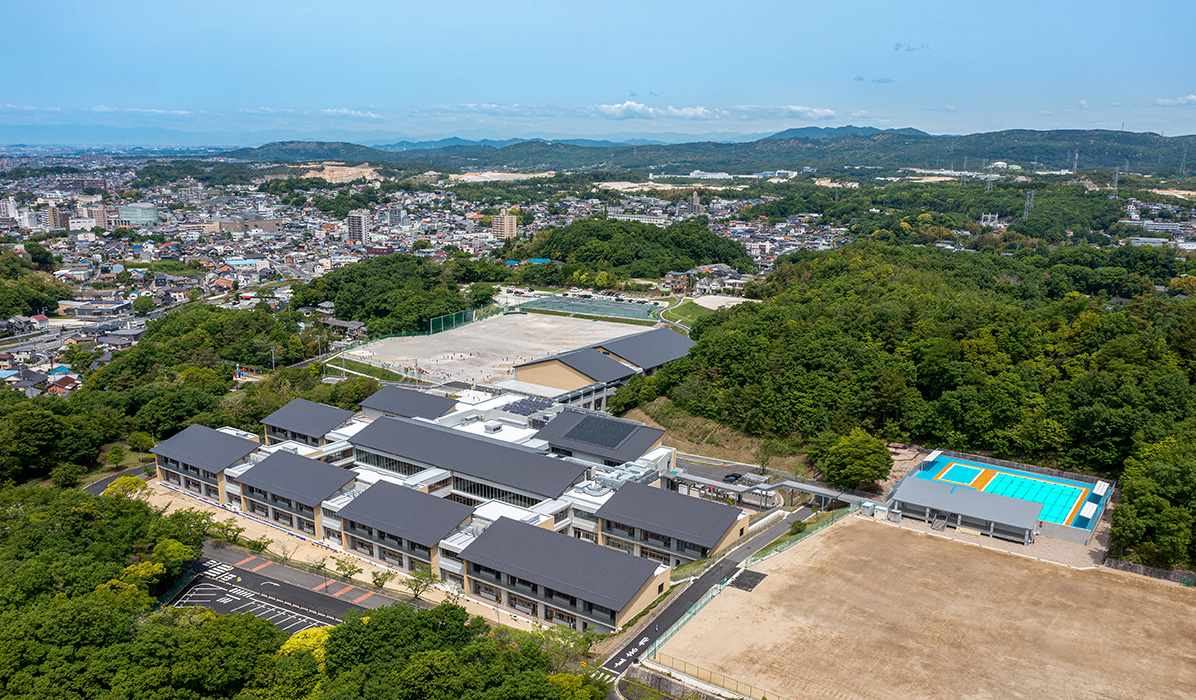
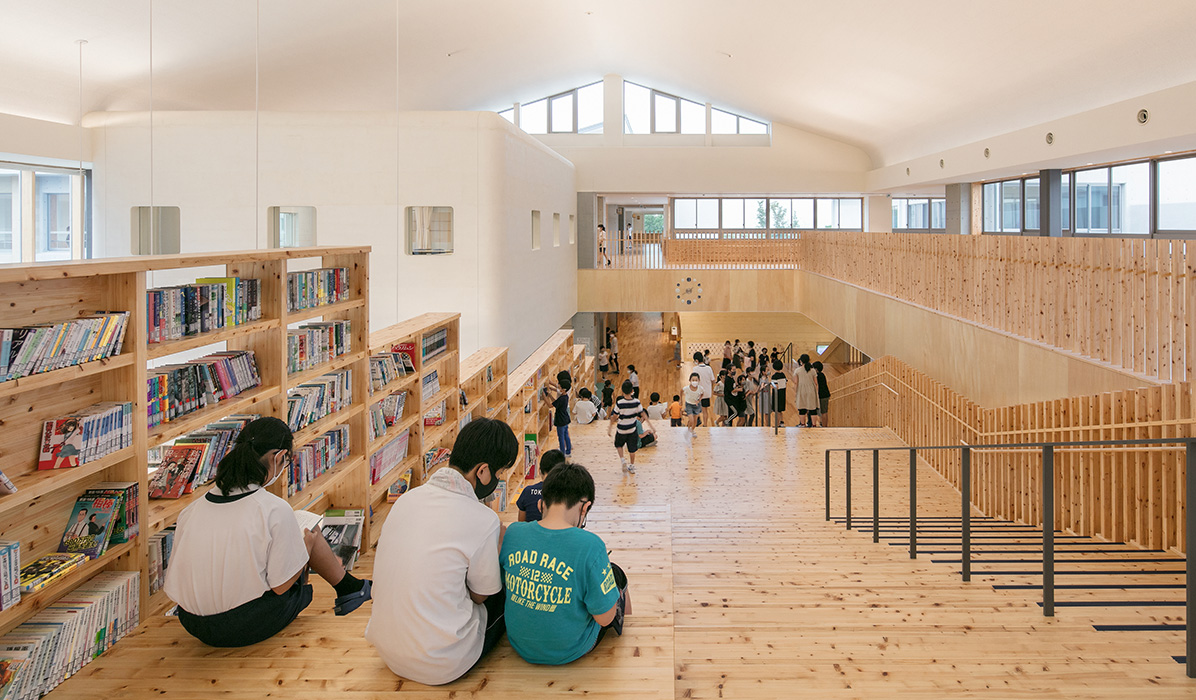
One of the key factors behind the development of pottery in Seto City was its rich natural environment and abundant resources, as well as the differences in elevation that facilitated the construction of climbing kilns. The project site also has a difference in elevation, and the school was designed like a large climbing kiln that connects the town and the forest, likening the children's growth to the process of making pottery.
While reading is essential for children's education, it is not easy to leverage it fully. Sometimes, children who do not bother to go to the library read a book if they happen to see one lying around. After extensive study, we came up with an open library space along the children's main circulation route.
The grand staircase integrated with bookshelves and a stage offers a glimpse into the classrooms, which resembles a series of chambers for making clay in a climbing kiln and allows children to encounter various activities while moving about the building. The difference in elevation has created a seemingly simple yet versatile space. Here, children naturally gather together. Senior students look after younger ones while younger ones interact with older ones, despite the considerable age difference in the 9-year period of this integrated elementary and junior high school.
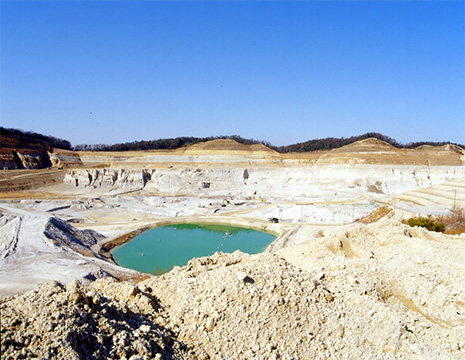
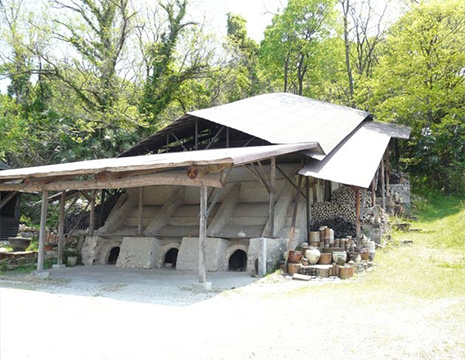
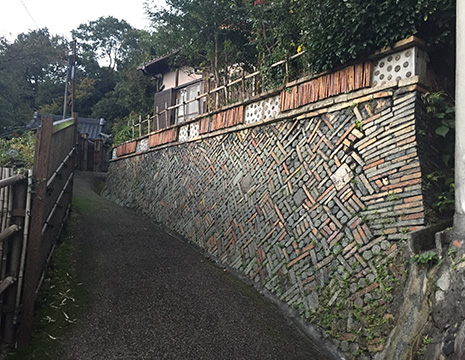
Because of the good-quality soil, the soil extraction site continued to be excavated by open pit digging and became known as "Seto Canyon" after its appearance. The "Hongyogama" kiln, built in the Edo period (1603-1867), is a climbing kiln with a series of stepped firing chambers on a slope. "Kamagaki-no-Komichi," the kiln fence path, reuses scrap wood from kiln tools to make roadbeds and wall surfaces. The original landscapes in the citizens' memories are scattered throughout the school building.
Some exterior and interior plaster walls are finished with materials mixed with soil extracted from Seto. Our design incorporates ceramic artworks and signs by local artists, a bouldering wall donated by a local organization, and many other ideas and suggestions from the local community in the hope that the children will develop a sense of attachment to the community.
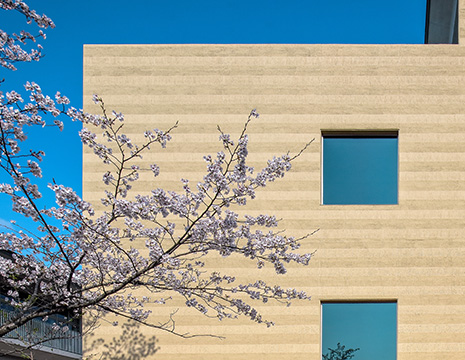
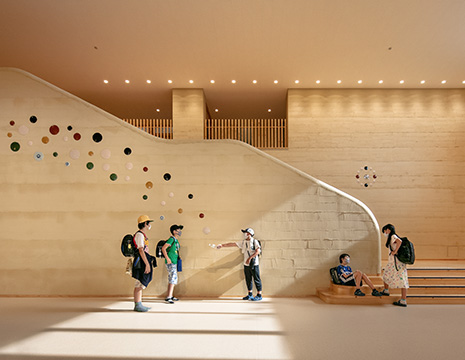
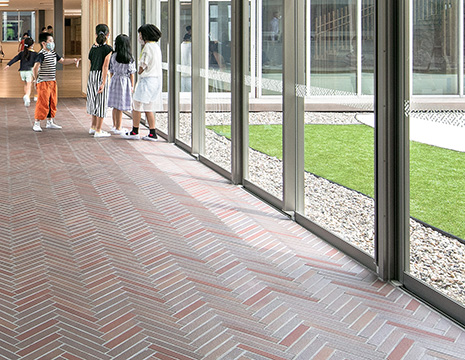
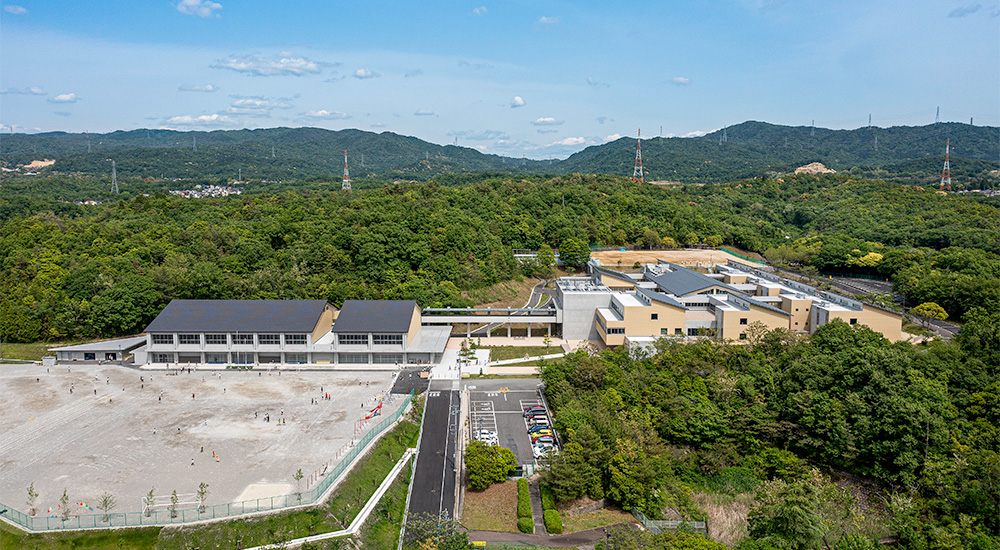
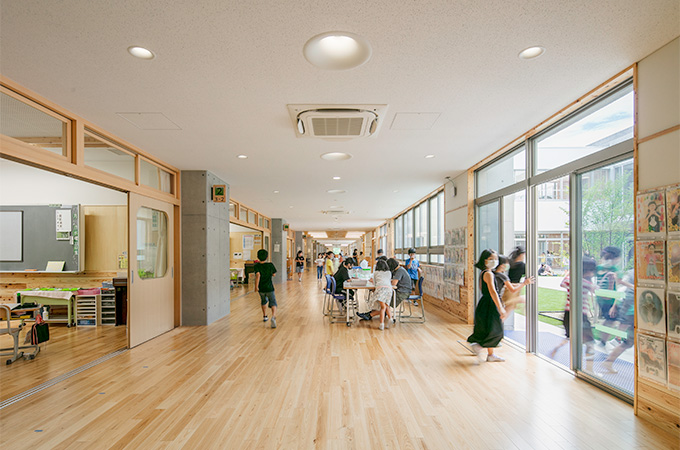
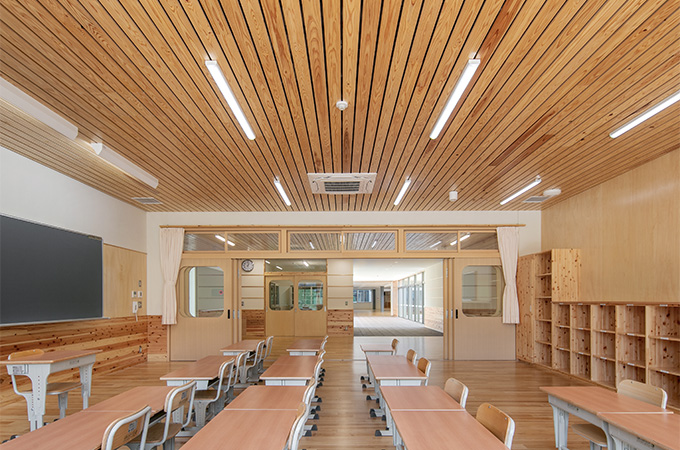
The global trend toward reducing greenhouse gas emissions calls for the promotion of decarbonization in school buildings as well. With few precedents for schools at the time of the project, we worked to achieve energy efficiency and promote SDGs by leveraging the school's location on a hilltop site and using locally grown timber. The Seto City government has provided strong support for the realization of both initiatives, and they have been approved for national and prefectural subsidies as pioneering efforts. It was not an easy task, but all parties involved worked together to create a warm and welcoming school building that is the first ZEB Ready (50% reduction in energy consumption compared to existing facilities) for an integrated elementary and junior high school, with about a half of the total floor area made of prefecture-grown timber. Through the introduction of BEMS (Building Energy Management System), energy consumption is monitored after completion, making the energy consumption of each facility visible and supporting continuous operational improvements.
Reference Design Story
Toward a Decarbonized Society:A Design Approach That Satisfies Both Spatiality and Energy ConservationThe school was named "Niji no Oka Gakuen" (meaning "Rainbow Hill School") after a contest between children in the school district. Looking at the school after its opening, we feel it has become as bright and vibrant as its name suggests. The school is open to the public as a community library on weekends and holidays, and community residents gather here. The school district's youth population has steadily increased since the school opened, attracting people and envigorating the community. The children live in a mutually stimulating environment and create new landscapes. We hope that the school will become a place for children who grew up here to remember it as their original landscape in the future.
