This is a central facility newly constructed in the middle of the two existing campuses. The university needed to create a place for learning that would symbolize its foreign language and internationalization education that has been carried out continuously since the university was founded. In this project, we explored how a place for learning should be to foster human resources who would play an active role in the word and how a facility where the actual scenes of learning itself become a symbol would look like.
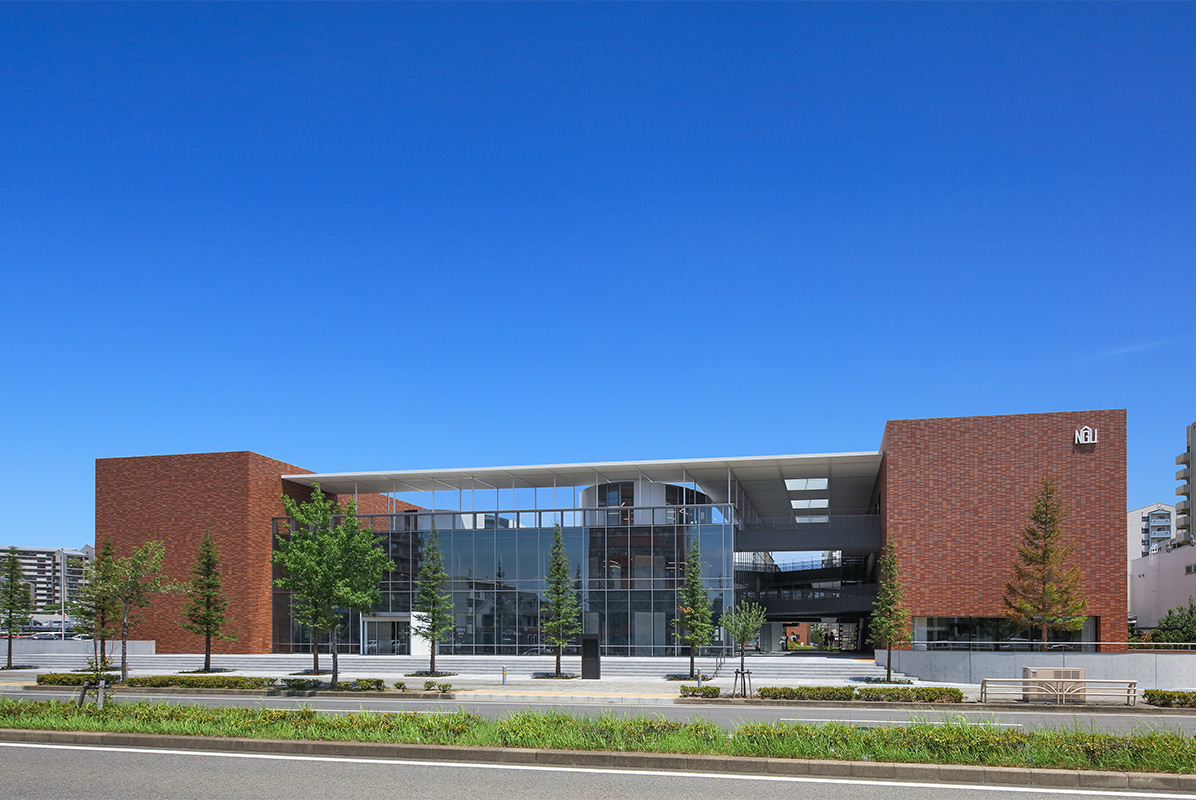


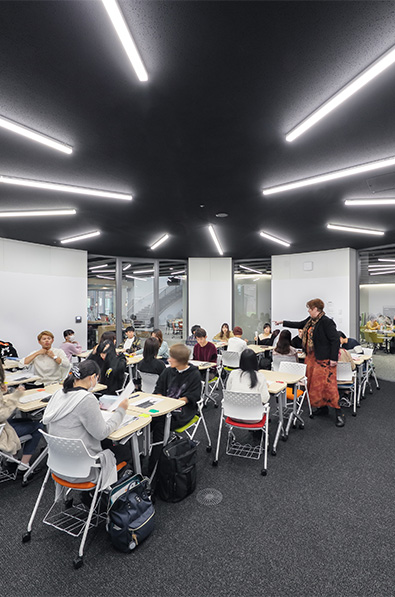
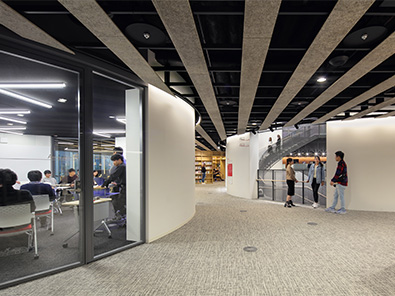
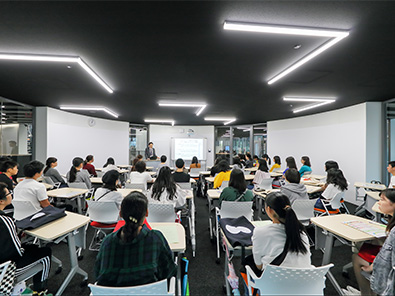
One of the qualities required for those who work globally is the ability to bring together team members with different languages, religions, customs, and values to solve problems and achieve goals. In order to cultivate this ability, we proposed seminar rooms in the shape of a ring, "LINKS", which is the formation of people gathering and engaging in dialogue. By creating frontality and increasing centripetal force, we aimed to encourage flexible desk layouts and cultivate a place of learning where all can proactively participate.
In order to train yourself to communicate your thoughts in front of others, which is something Japanese people are not good at, it is effective to learn by putting yourself in an environment where you can see and be seen by others. Large and small spaces around the LINK are called "i-Lounge," which is designed to provide a variety of places for self-learning. By providing places for learning through "seeing and being seen" inside and outside of LINK, a learning environment where students can inspire each other is created.
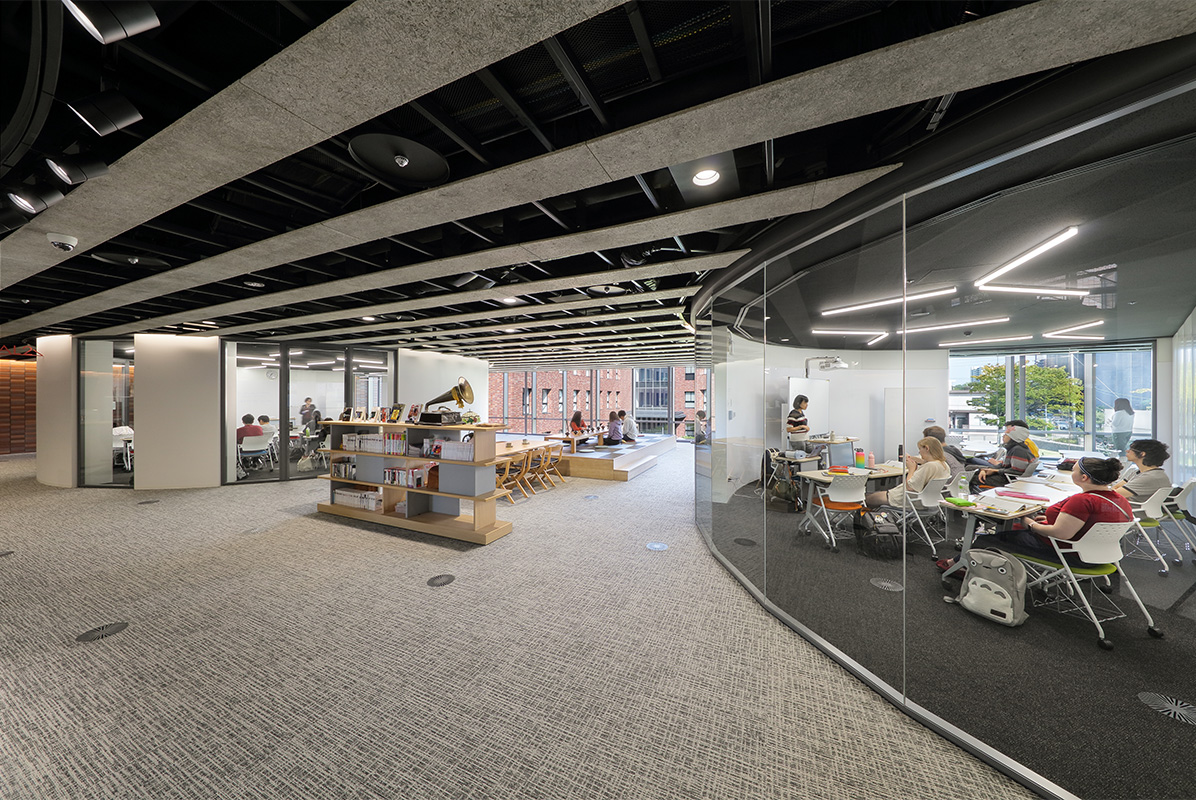


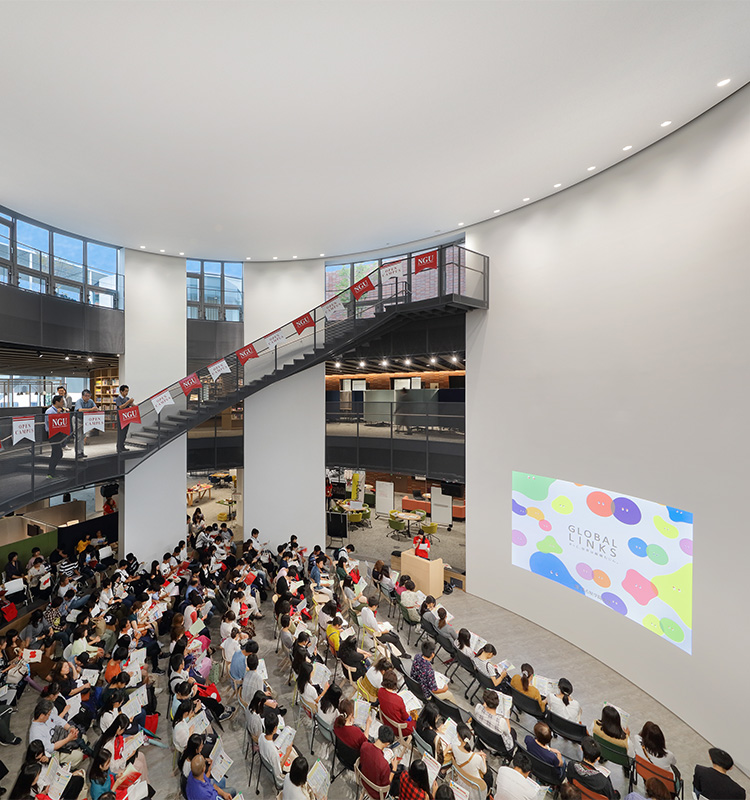
At i-Lounge, support programs for improving foreign language skills, education and practice of cross-cultural understanding, and consultation for studying abroad are provided. International instructors whose mother tongue is English will be stationed there, and students who have studied abroad will play a central role in the operation of the facility. There are a number of places throughout the lounge that provides hands-on opportunities to demonstrate global education, including an English lounge where students are required to speak only English, a space for interaction with international students, a seminar room for active learning, an event space for experiencing diverse cultures, and a reading space surrounded by foreign books.
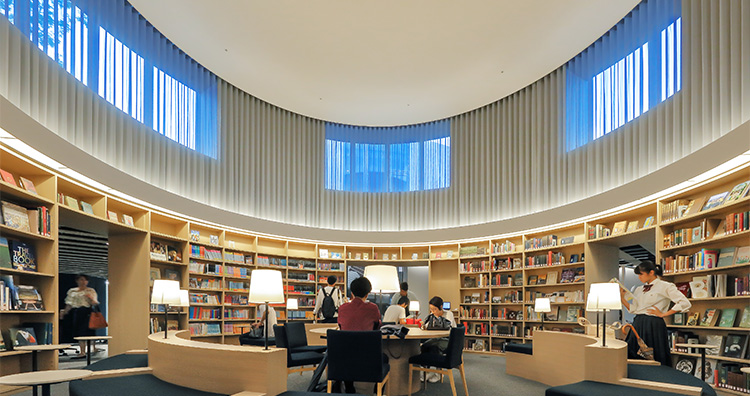
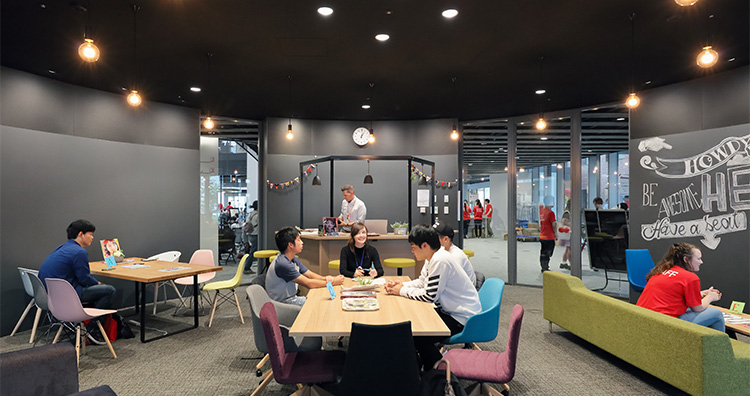
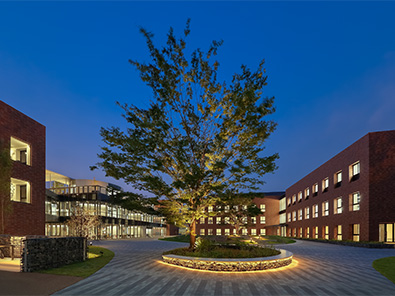
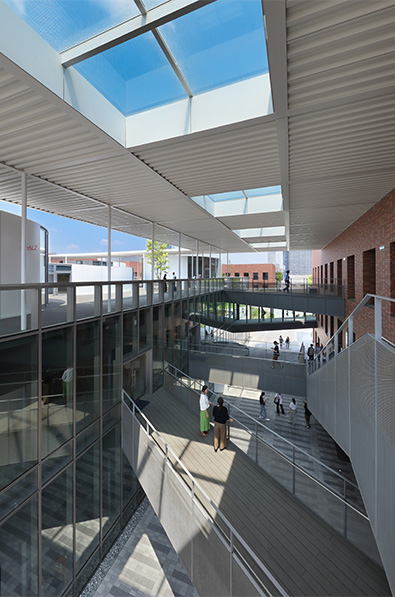
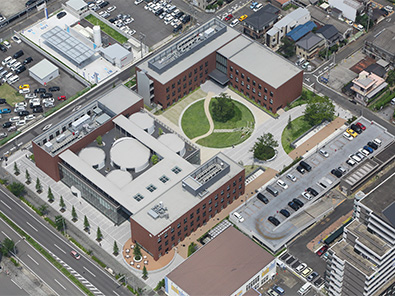
Along the circulation route through the site that connects the two existing campuses, a community mall penetrating the building was created. The mall strengthens ties between the campuses and symbolizes the concept of "a campus open to the community" where anyone can visit on a daily basis. Along the mall, a café, a hall for 200 people, and a campus plaza with preserved trees were created.