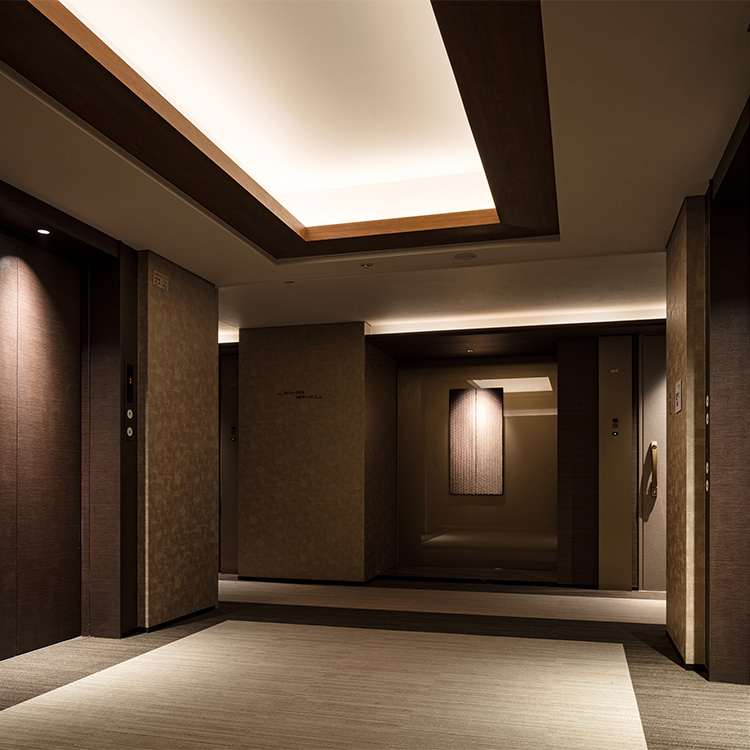This building consists of a simple floor plan with a hollow square-shaped central corridor and dwelling units with wide balconies on the east and west sides. There are many elements that appear on the balconies of condominiums, including unit boundary walls, rain gutters, outdoor units for A/C, evacuation ladders, handrails among others. In this building, two types of GRC (glass fiber reinforced concrete) mullions of different shapes and finishes are scattered on the facade, and these elements are arranged in an organized manner behind the mullions, creating a facade with a sense of unity and reducing the impact on the environment by blocking sunlight.
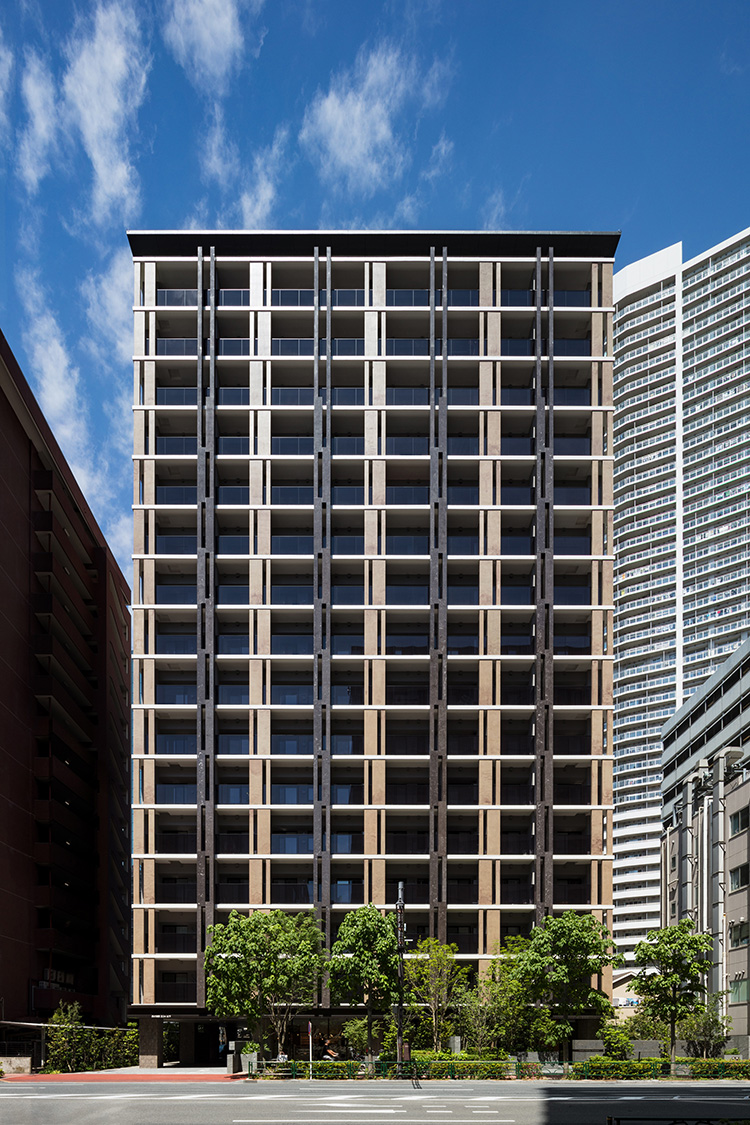
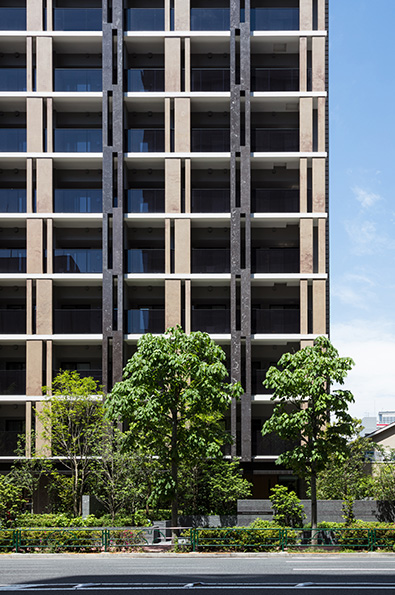
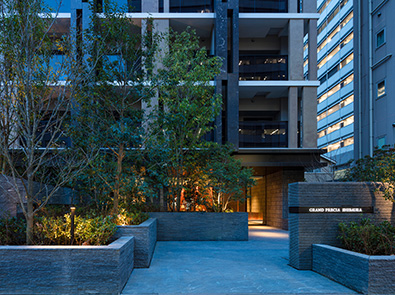
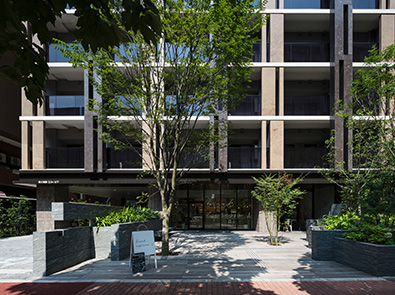
Surrounded by canals and located close to the sea, this area has developed as a waterfront area with beautiful seaside scenery over the years. By using sets of two mullions of different widths and shifting their positions from floor to floor, the image of waves, which evokes the landscape of Shibaura, is rhythmically expressed. A buffer zone has been placed off Kyu Kaigan-dori Avenue to create a three-dimensional landscape of greenery to blend in with the cityscape. The approach to the condominium is skillfully arranged with walls and greenery to create a sense of privacy, and the open terrace in front of the store provides a place for local residents to relax.
150mm-thick mullions are installed on the floor in front of the columns, unit boundary walls, and gutters, and 430mm-thick mullions are attached to the edge of the slab in front of the unit boundary walls between the columns. Black glass handrails are installed behind the mullions. The background behind the mullions is made completely dark by painting the exterior walls gray and creating shadows in the depths of the protruding slabs. The 150mm-thick mullions are finished in a beige limestone patterns, and the 430mm-thick mullions are finished in dark brown marble, creating a new architectural facade that conveys a strong presence of a massive stone without joints.
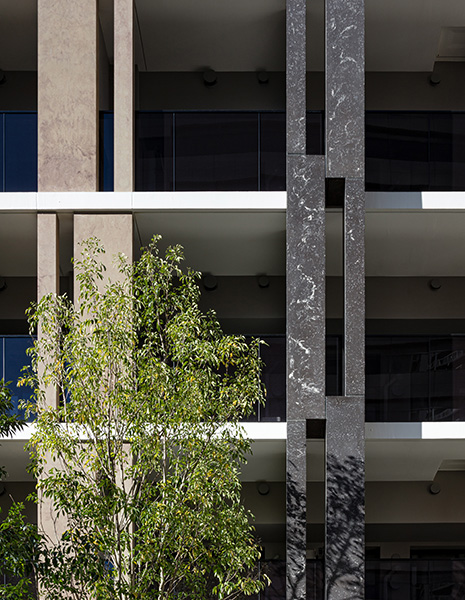
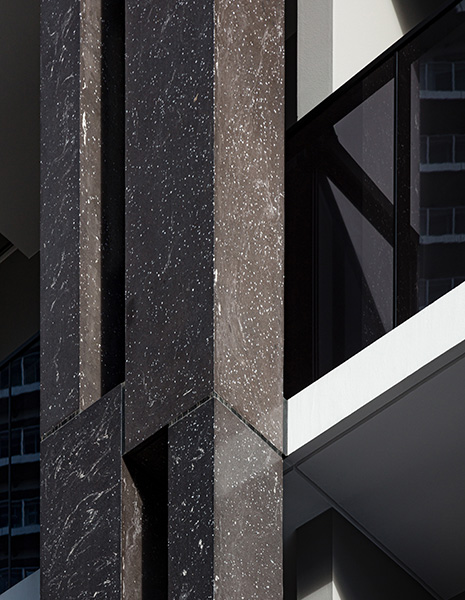
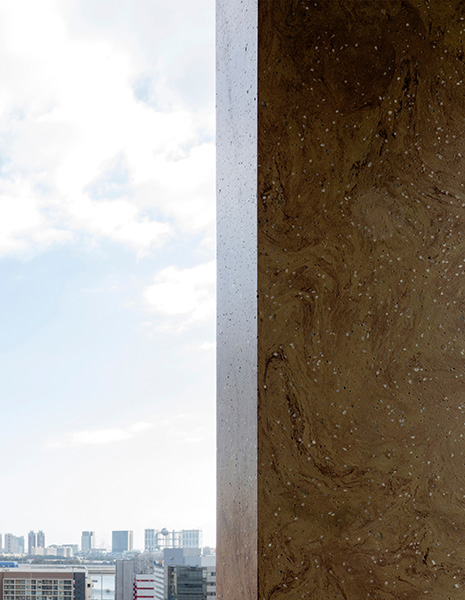

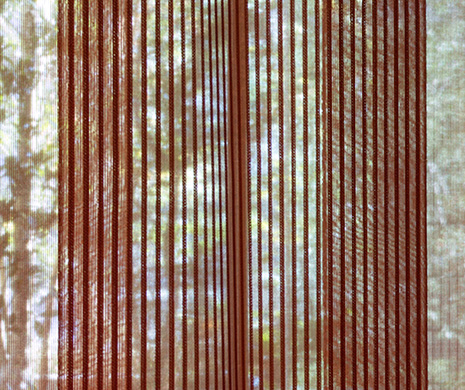
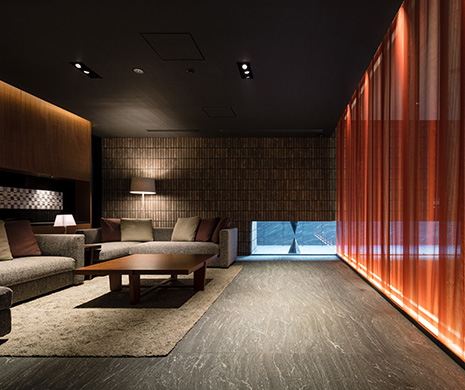
This was the first condominium project in Tokyo for the client, Kyushu Railway Company. Traditional local crafts from Kyushu, including a screen and artwork made of silk fabric crafted in Hakata called "Hakata-ori" are placed in the common areas to create a warm and welcoming atmosphere where residents can feel a sense of connection with Kyushu. The Hakata-ori screen was designed in collaboration with the artist Kiyo Araki, and the weaving and dyeing patterns were thoroughly studied, resulting in a delicate and transparent screen that was made using a hand-operated loom. In the common corridor, residents are greeted by the Hakata-ori artwork with a deep weaving pattern made using an automatic loom at the Kyowa-ori Factory. In addition, a stone object (hourglass) designed by the architect based on the concept of artwork that can be enjoyed in a semi-private space on a daily basis was installed in the stone garden in front of the lounge.
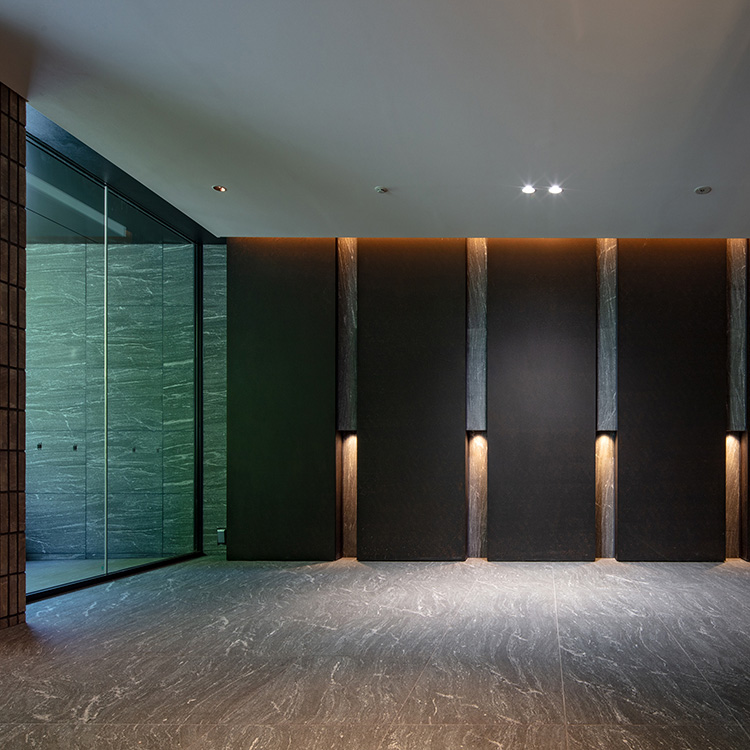
For the lighting plan, the entrance is equipped with lighting fixtures that reproduce the morning sun considering the circadian rhythm (body clock) to staging the changes in daily life. Corridors on typical floors are mainly illuminated with indirect lights to create a calm and relaxing atmosphere. While experiencing the spatial sequences designed along the time axis in the common areas, residents can feel a gradual and natural connection between the outside and inside.
