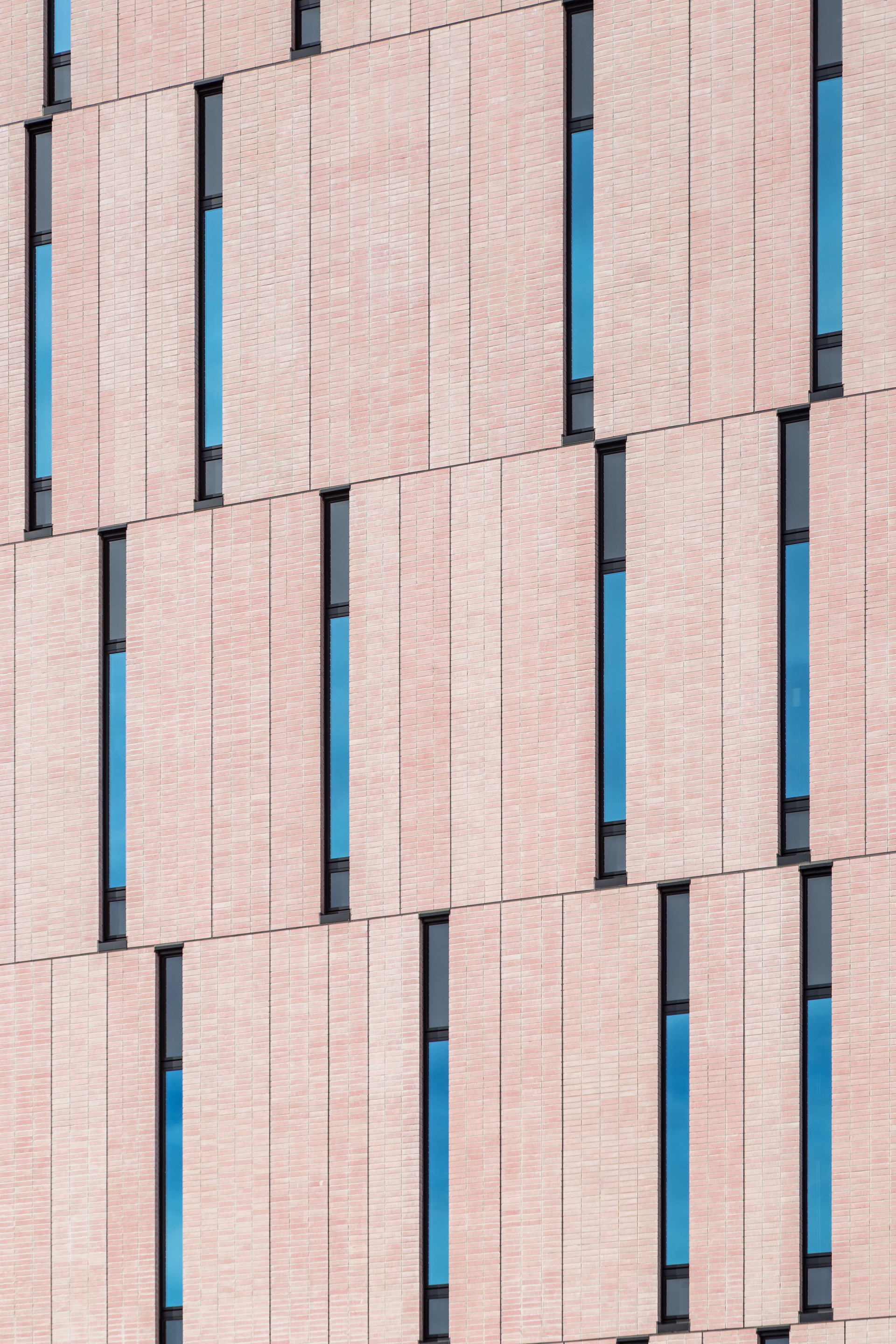Otawara City had no choice but to rebuild the former city hall after it was severely damaged by the Great East Japan Earthquake. The construction of a new disaster-resistant city hall was one of the top priorities for the city, which had been continuing its operations in a temporary prefabricated building.
Drawing on the experience of the disaster, topics including functions of the new city hall with a focus on enhancing its role as a disaster prevention base, and how to create a city hall that is unique to Otawara and familiar to citizens were discussed among citizens and city officials. The new city hall was fully opened in 2019, eight years after the earthquake.
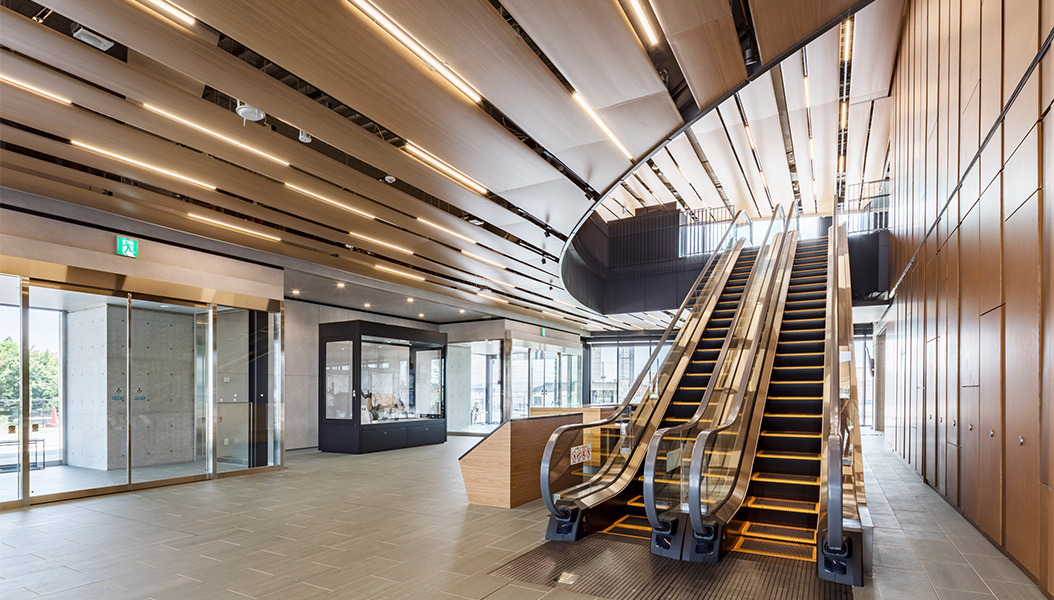
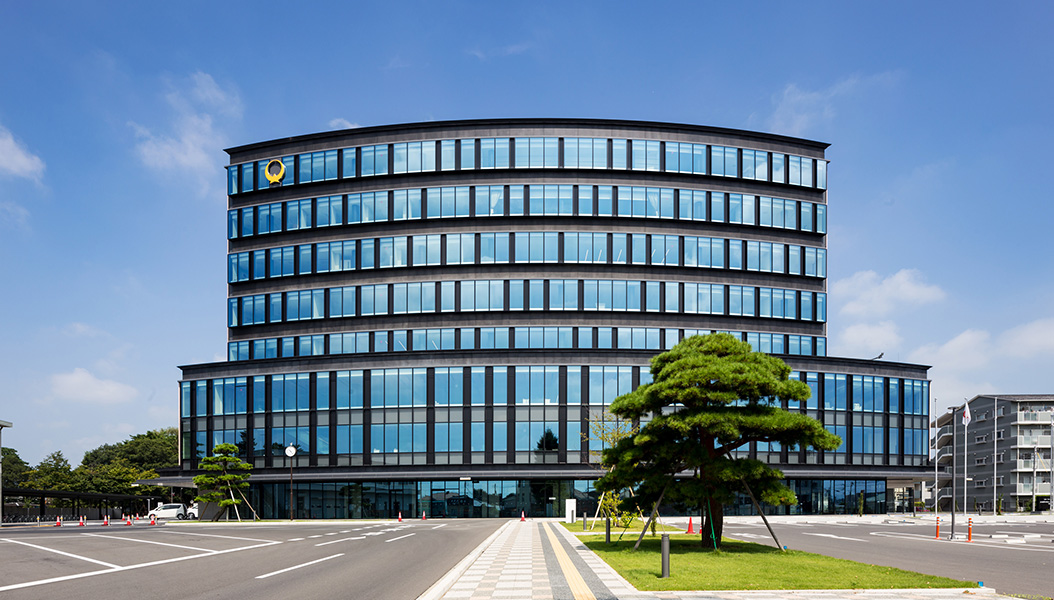
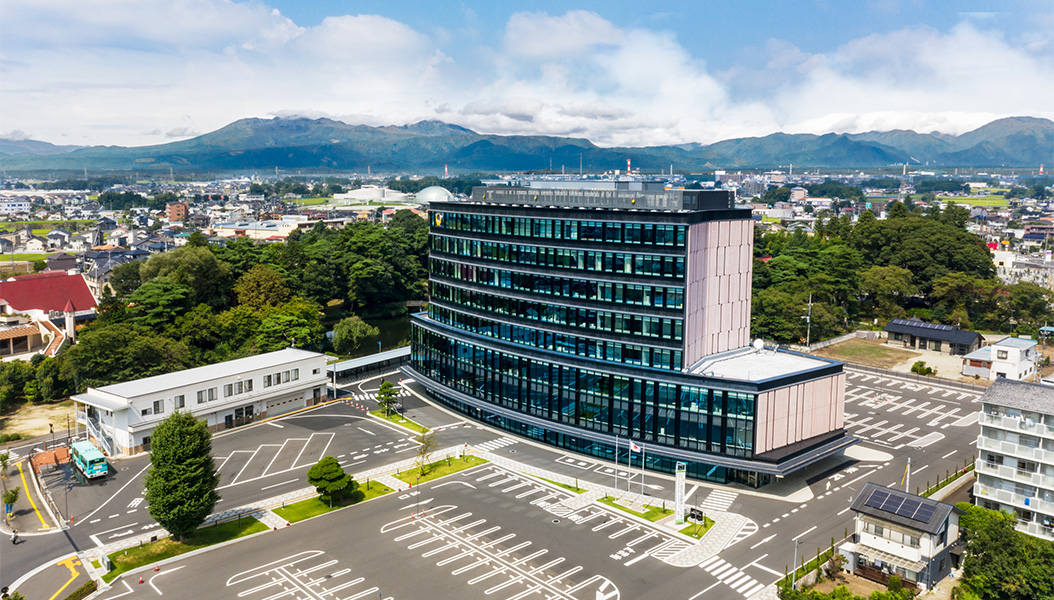
We realized a city hall where people can experience the original landscape of Otawara, surrounded by the beautiful nature including the Nasu Mountains and the panoramic view of the land of Nasunogahara. In addition, referring to the fact that Otawara is known as the birthplace of Yoichi Nasu, a samurai renowned as a master archer, the unique design of the city hall features a silhouette like an arching bow. The office space enjoys a sense of openness with a panoramic view to the south, where one can fully appreciate the unique charms of the land of Otawara.
Based on the experience of being affected by the Great East Japan Earthquake, we aimed to create a disaster-resistant LCB(Life Continuity Building) city hall that is also prepared for unexpected disasters. The "LCB city hall" refers to a city hall that further advances the concept of BCP (Business Continuity Plan) and realizes a building that is more than just safe and secure, capable of sustaining human life, disaster relief activities, and the lives of citizens. In order to guarantee a higher level of building safety, not only against earthquakes but also other disasters including fire and flood, an intermediate seismic isolation structure in which the seismic isolation system is made visible was adopted, in addition to providing measures against recent torrential downpour. In order to guarantee safety inside the building, measures were taken against secondary damage by preventing interior materials from falling. The large space in the reception counter area adopted a membrane ceiling that is lightweight and poses less danger in case of a fall, and the office space adopted a more rigid ceiling with enhanced earthquake-resistance to increase the safety of visitors as well as city officials on a daily basis. In addition to voluntarily securing lifelines to enable self-sustainability in case the infrastructure is cut off, we also secured a disaster operation function that enables the building to be quickly converted into a disaster operation base in the event of a disaster.
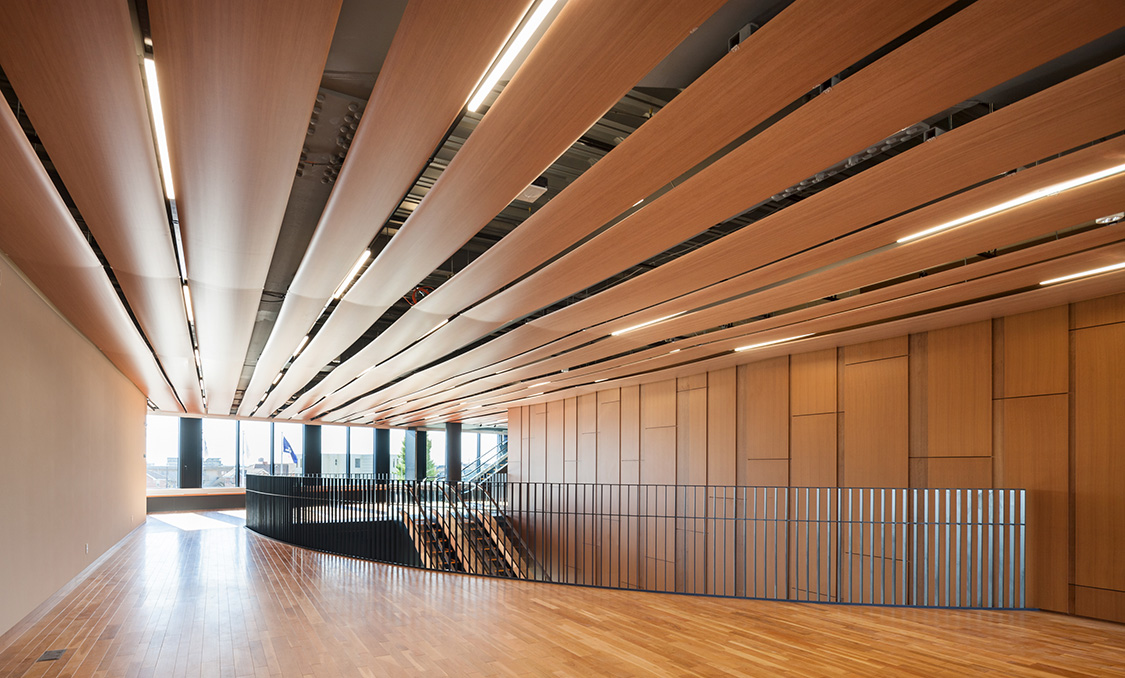
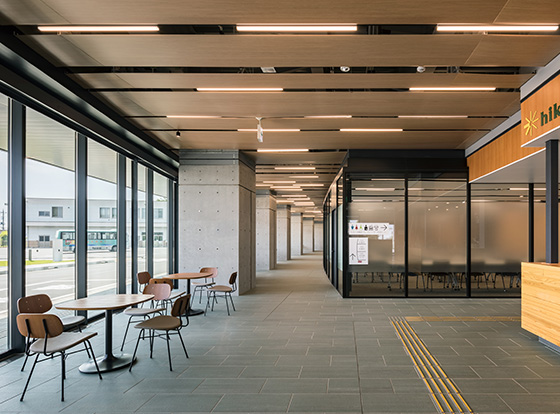
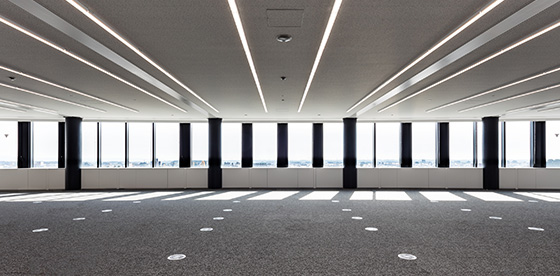
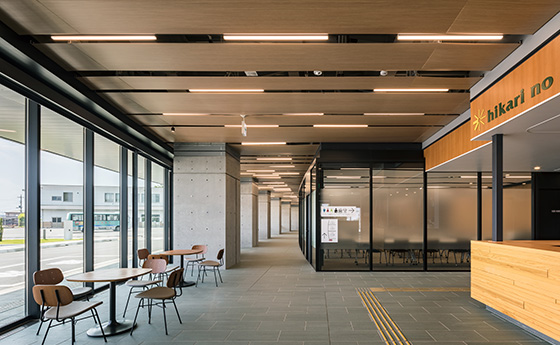
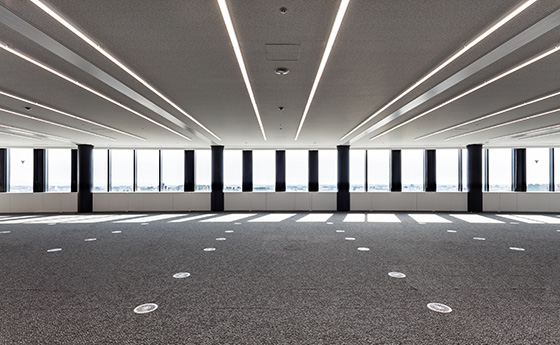
We created a city hall with a particular aim of improving the office environment in addition to incorporating advanced technologies with high environmental performance that takes full advantage of the climatic conditions of Otawara City. Taking advantage of the characteristics of the site where the average temperature in summer is below 30℃ and intermediate seasons during which natural ventilation is used can be set for extended periods, we were able to improve the environment and save energy in a more comfortable way, by installing a natural ventilation system in the east and west core areas used as "eco-voids" and promoting natural ventilation that lowers the temperature by approximately 2℃, instead of taking energy-saving measures that requires endurance.
In addition to the environment improvement system, we also added a participatory energy-saving mechanism that invites people to contribute to energy-saving efforts by installing manually operated ventilation windows and adopting a tablet-operable lighting control mechanism to raise the awareness of city officials.
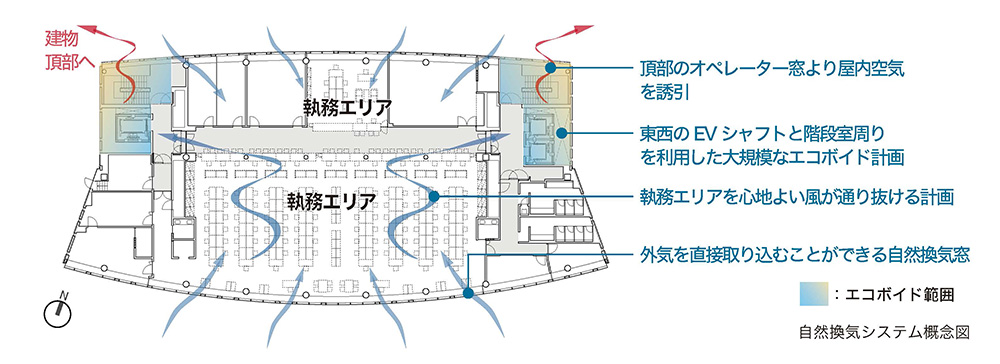
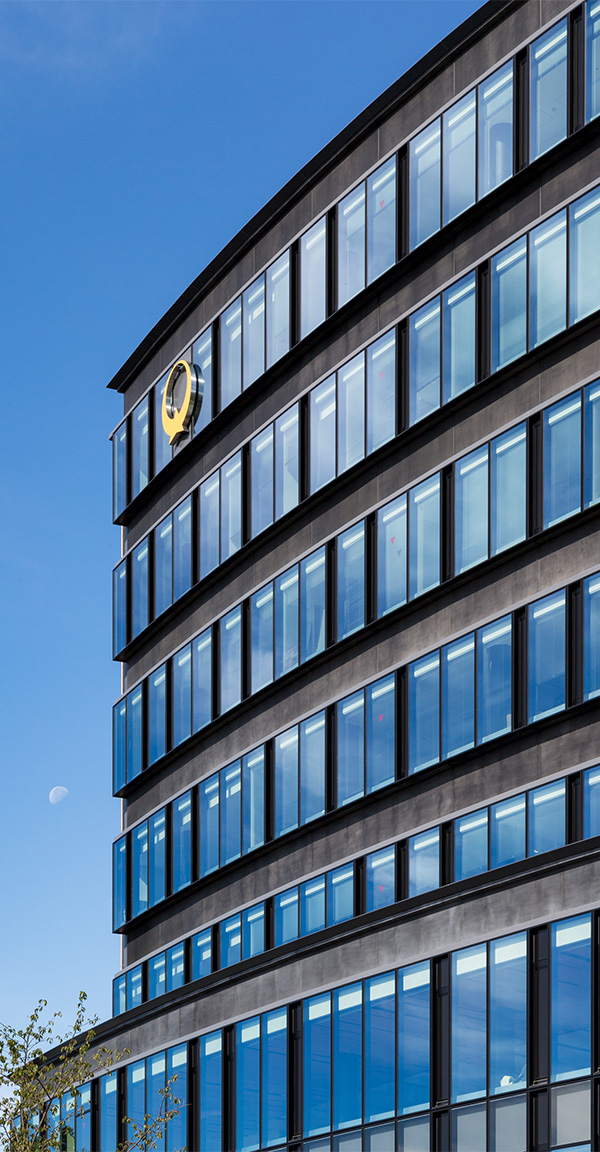
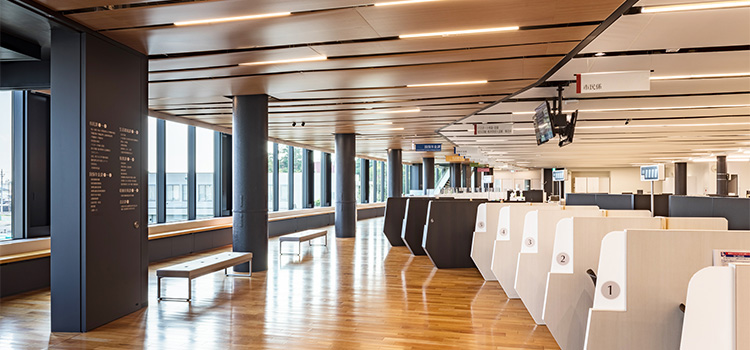
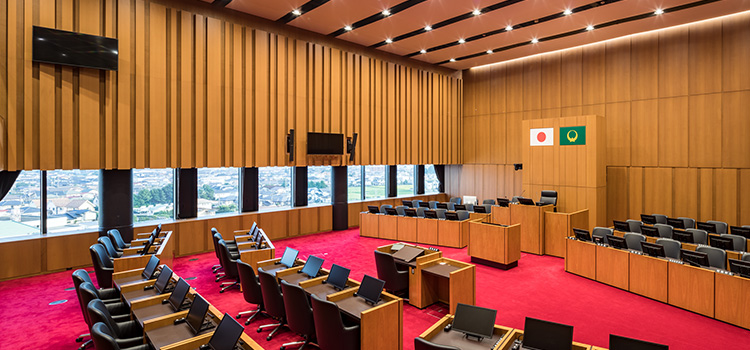
Based on the concept of "sakura" (cherry blossoms) to celebrate the fresh start of the new city hall, we created a city hall that will become a symbol of earthquake reconstruction. In addition to the use of locally sourced lumber, we introduced cherry-blossom themed elements, including stoneware tiles that express the changing color of cherry blossoms for the exterior wall finish, wild cherry flooring in areas mainly used by citizens such as the reception counter lobby and the observation lobby, "kaba-zakura" (birch) veneer wall panels in the assembly hall and the entrance lobby, benches designed using cherry petals and leaves as motifs among others, to brighten up the city hall. While this project started with the theme of earthquake reconstruction, we hoped to create a city hall appreciated by the citizens, which is not only solid and secure but also filled with the warmth of wood.
