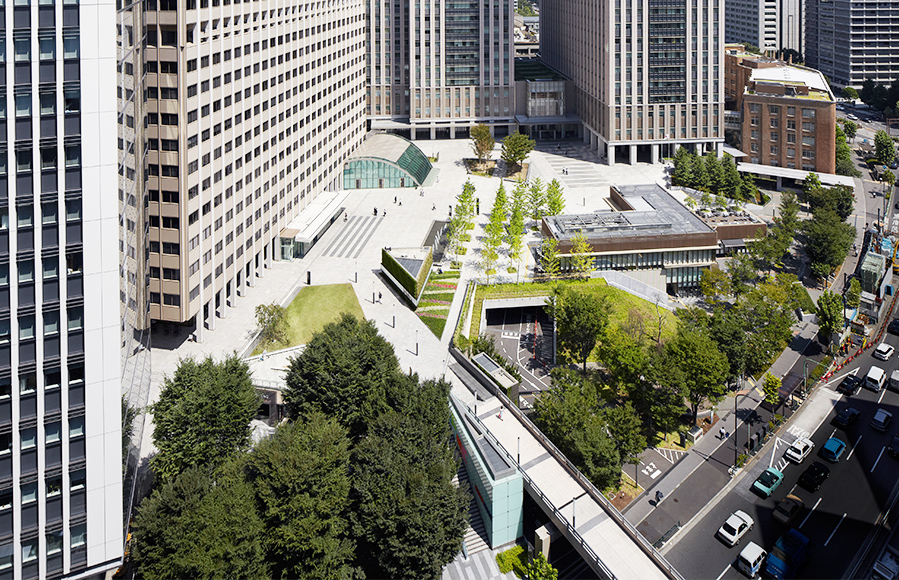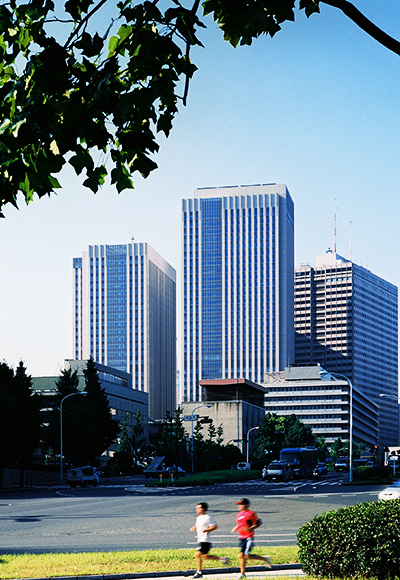The Kasumigaseki Building is Japan's first skyscraper built in 1968. Kasumigaseki Common Gate Central Government Building No. 7 is Japan's first large-scale private-public redevelopment project built on the sites of the former building of the Ministry of Education, Culture, Sports, Science and Technology, the former building of the Board of Audit of Japan, and the former Kazankaikan, which formed an integrated block adjacent to Kasumigaseki Building. The two skyscrapers newly built this time form a skyline with Kasumigaseki Building and is planned to serve as “a gate” that connects the administrative district in Kasumigaseki and the district between Shinbashi and Toranomon where there are many private buildings. In addition, its façade is finely designed with a focus not only on the building itself but also on integrated urban development in consideration of the urban axis, landscape, and colors of the surrounding government buildings.
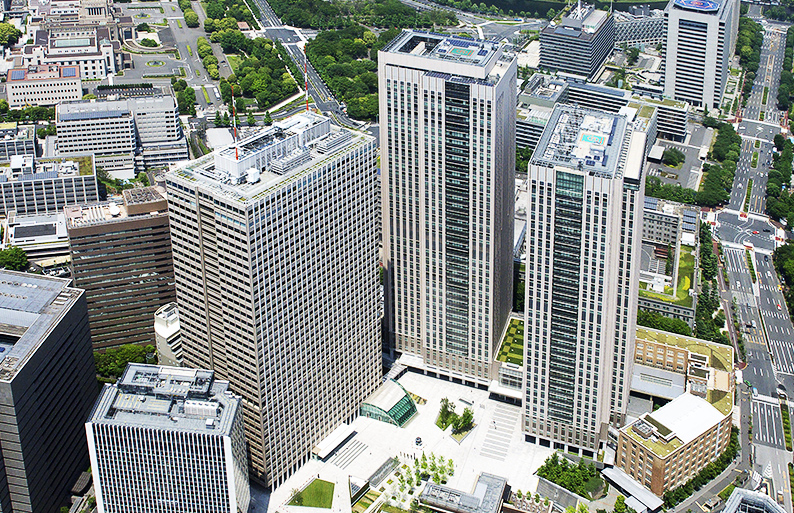
There were historic buildings on the project site, and they needed to be demolished to build the new buildings, so there was a challenge: how should their historical values be passed down? In this project, we made sure their history was passed down using three different approaches. First, the former building of the Ministry of Education, Culture, Sports, Science and Technology was preserved. We made sure the historic landmark was passed down to the next generation by keeping the parts that face Sakurada-dori and Sannenzaka and renovating the interior. Second, some parts of the former building of the Board of Audit of Japan were reused. The doors and lights were removed from the old building and reused in the new building so that its identity can be inherited. Third, the aesthetic design of the former Kazankaikan was recreated. The interior plan of the lobby of Kazankaikan that was relocated to the 37th floor of the new skyscraper follows the design of the exterior of the old building and offers a space where its history is reflected and its atmosphere is recreated.
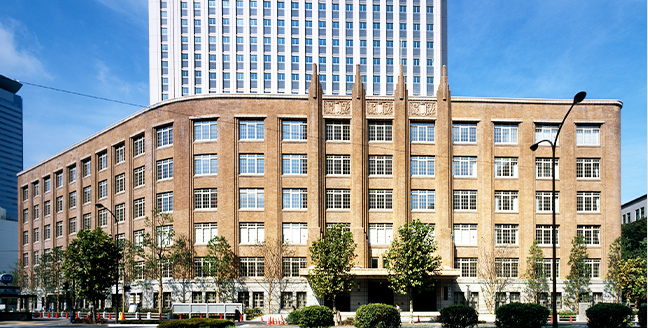
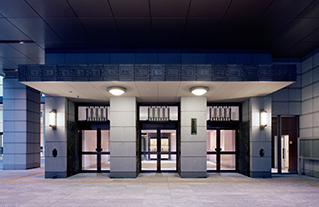
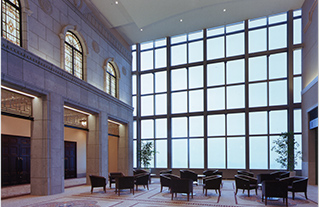
The remains of the stone wall of the outer moat around Edo Castle that had been standing quietly at the project site were restored for this project and opened to the public as part of the public promenade. Combined with the line of Japanese zelkova trees that have been preserved since the completion of the Kasumigaseki Building and the green space that was developed this time, this promenade creates an open space that connects the Edo period and the present day. This open space is designed to introduce the multilayered history of this area with each step of the chronology steps in the space showing the historical events of the area.
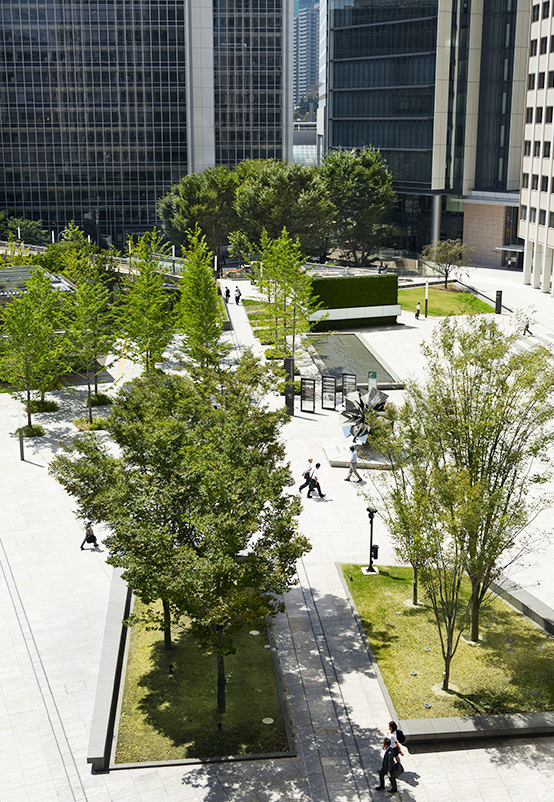
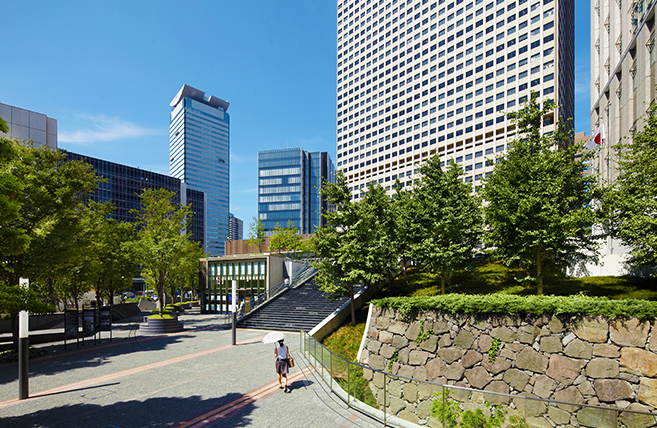
We studied the urban structure with a multilayered history and designed the urban space called Kasumi Terrace in the center of the block so that it integrated with the Kasumigaseki Building area. It is a relaxing space with waterscape facilities, artwork, and benches, and the lively terrace cafes bring this space to life. Events are also held regularly at Kasumi Terrace.
This space was developed on the spot that functions as a gate that connects the administrative district and the office district and shows the concept of a new urban space in Tokyo, a modern city with a colorful history.
