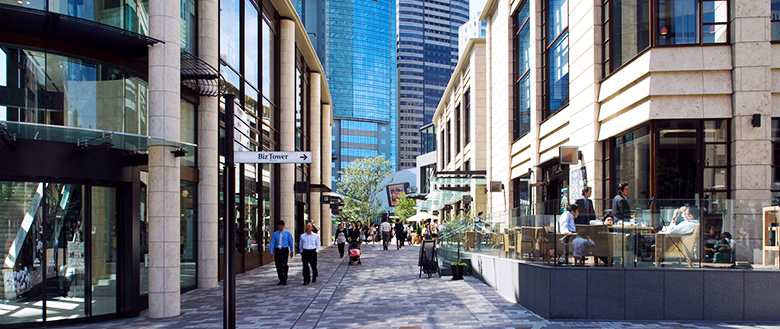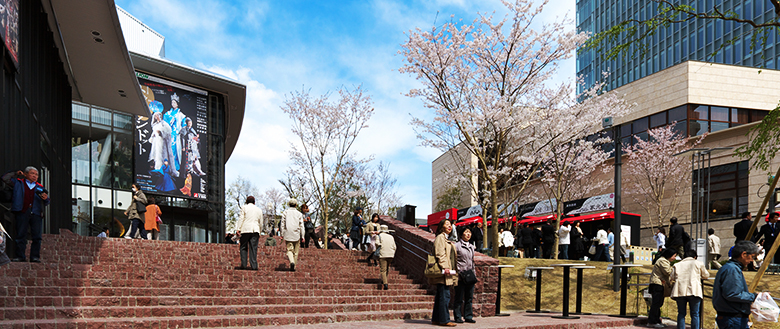Originally a samurai residence on a high ground since the Edo period, the planned site has undergone many changes, and the topography of the terrain was broken up by huge retaining walls and other features, which caused the flow of people to become sparse, although the topography of the ridge was preserved. The original plan was to level the hill to make it a flat land, but the proposal to revitalize the hill with lush greenery where people can take a stroll and pass it on to the future as a memory of the land was adopted. Huge Chinese Hackberry trees, Japanese pear trees, and a little more than 30 Somei-yoshino cherry trees that had barely survived on the steep slope were transplanted to Akasaka to be reused as a memory of the land.
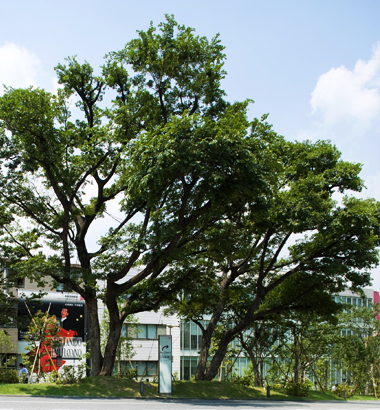
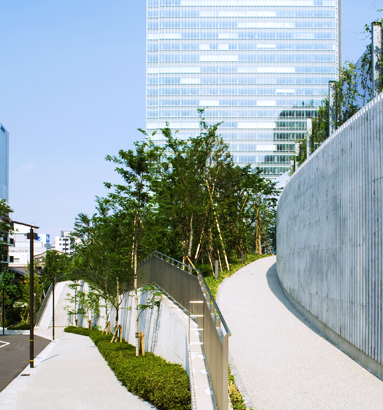
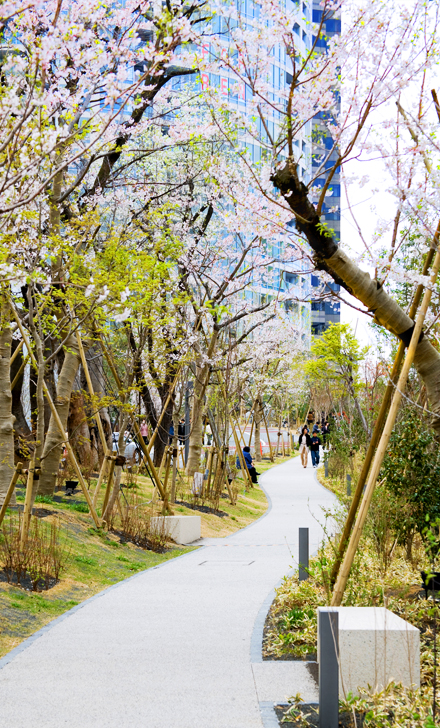
On the other hand, the town of Akasaka, which sprawl beneath the site, was long past its glory days, and the locals had high hopes for the redevelopment. What was taken into consideration here was to connect with the city by focusing on continuity with the existing town and not cutting off the lively bustle of the street. A sense of scale was also created while providing open spaces and greenery which were overwhelmingly lacking in this town to create a space in the city where people can go enjoy walking while improving safety and disaster prevention measures. The aim was to create a series of small, lively plazas, appropriate for the scale of Akasaka, as opposed to the large plazas that tend to be empty most of the time. Even in front of the office lobby where the vibrancy tends to die down, free-standing shops, vegetations and benches were placed to create a sense of intimacy and to keep the vibrancy continuous with other areas.
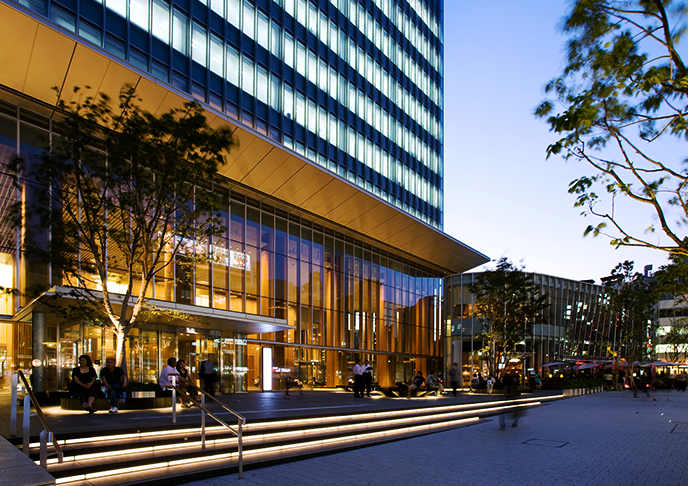
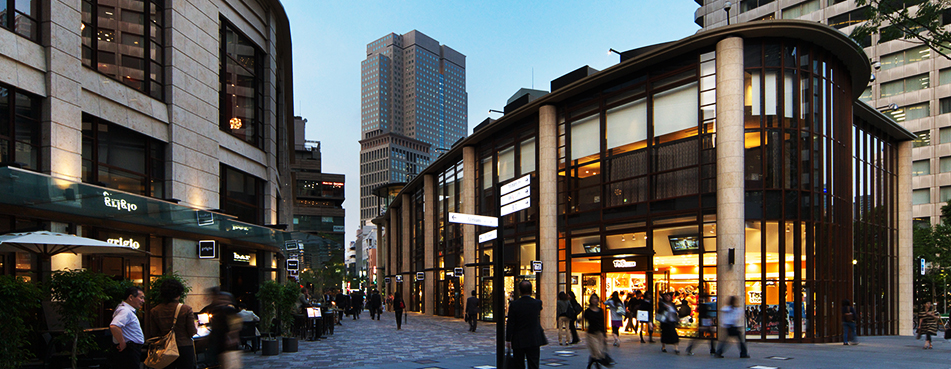
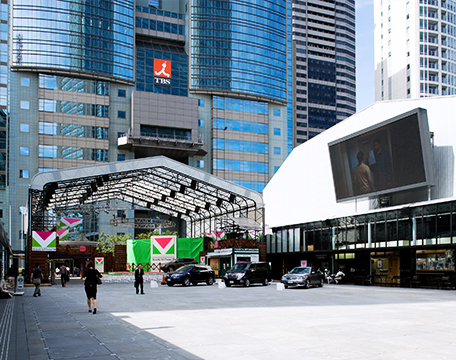
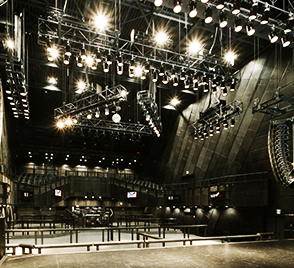
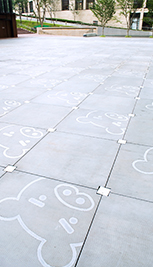
In addition, we developed a multipurpose event space called Sacas Square in front of the entrance of the existing TBS Broadcasting Center building to contribute to the town by creating a new lively atmosphere. In order to provide a venue for various events together with the adjoining BLITZ and Akasaka Gallery, a flat, raised floor structure with plumbing space underneath the floor and hooks for setting up tents were installed at the joints of the prestressed concrete floors to ensure the functionality of the theater space. At the time, the town was beginning to take on the atmosphere of a business district that was deserted on the weekends, but the ability to attract visitors through the use of broadcast media contents contributed greatly to the revitalization of the town. The through-passage at the low-rise commercial area on the south side of Biz Tower provides a strong visual and circulation connection between Sacas Square and the Akasaka district, creating a new flow of people.
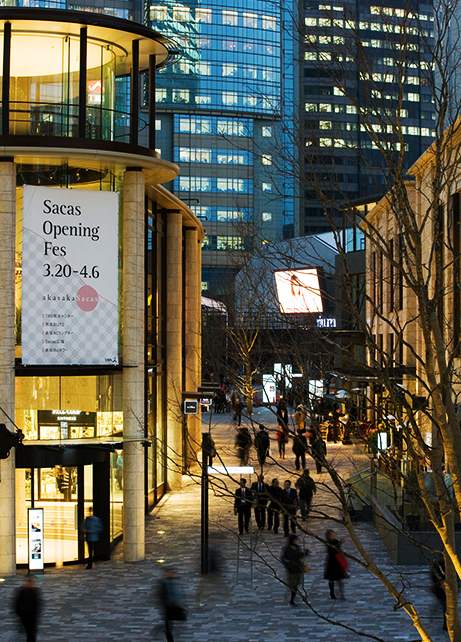
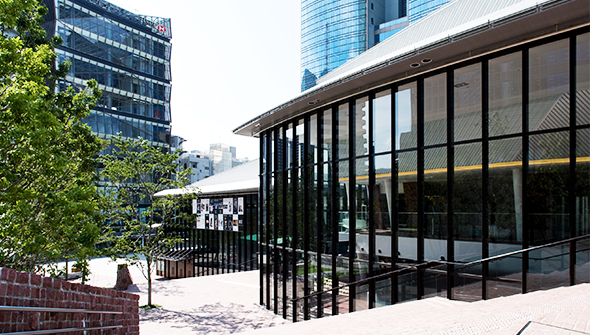
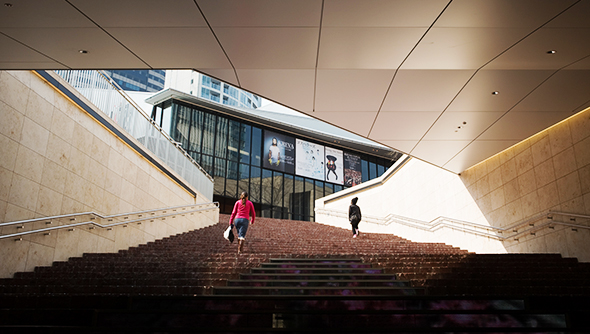
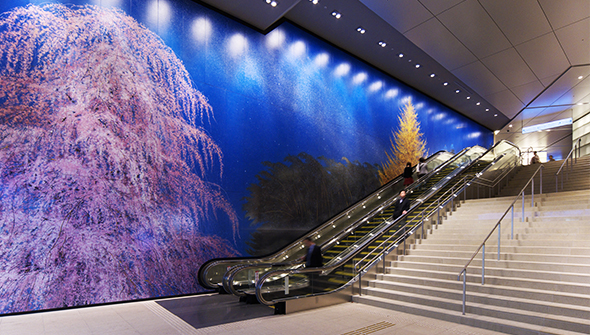
A circulation connecting the subway station to the commercial building, Sacas Square, BLITZ, ACT Theater and Midori-no-oka (green hill) was designed as a zigzagging slope. It connects the station, the town, and the hill, functioning as a spectator stand that commands a three-dimensional view of the town and as a space that offers dramatic experiences. Exterior walls and pavement were designed so that they are specific to the area, and for the materials, those that look like they have been there for a long time and will continue to be there for decades to come and materials with a tactile feel that has a more nostalgic feel than new were selected. The aim was to make the architecture and space fit in with the place right after the construction is completed and that they will not look old for years to come.
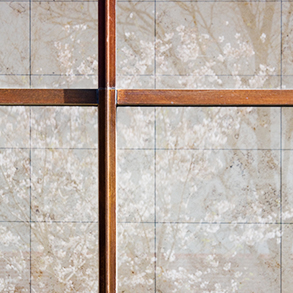
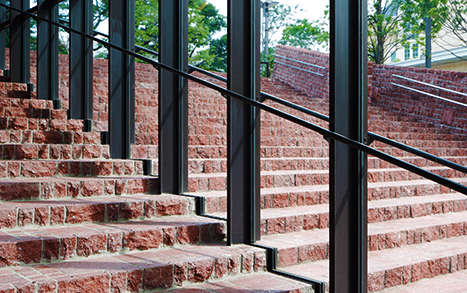
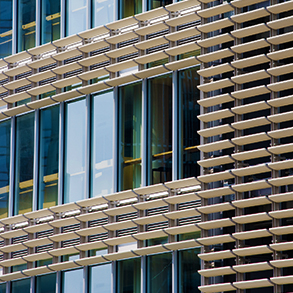
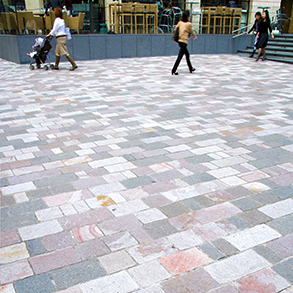
Our client has always told us, “Though developers are involved in development projects in various places, because this is the only place TBS will be developing, we would like you to design something that is unique to Akasaka and cannot be found anywhere else.” We believe we were able to contribute to the development of a town that could not be found anywhere else and where the old and the new coexist through the process of carefully interpreting the memories of the history and landscape of Akasaka that people hold and recreating them while adding new urban functions.
