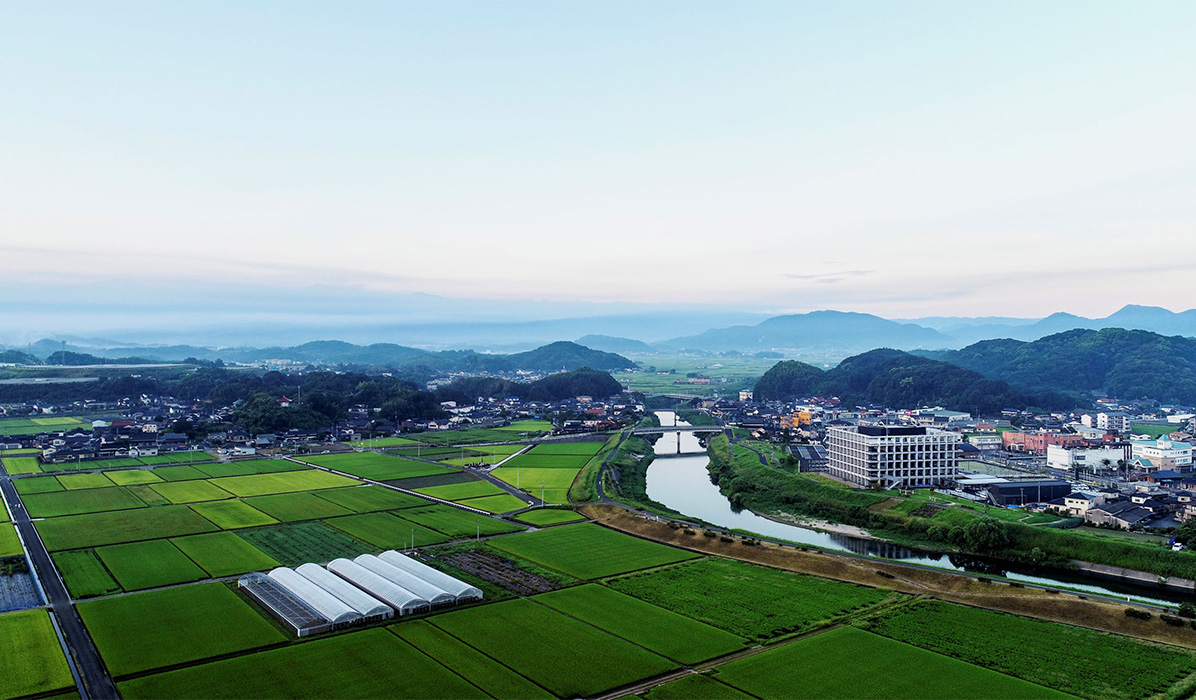
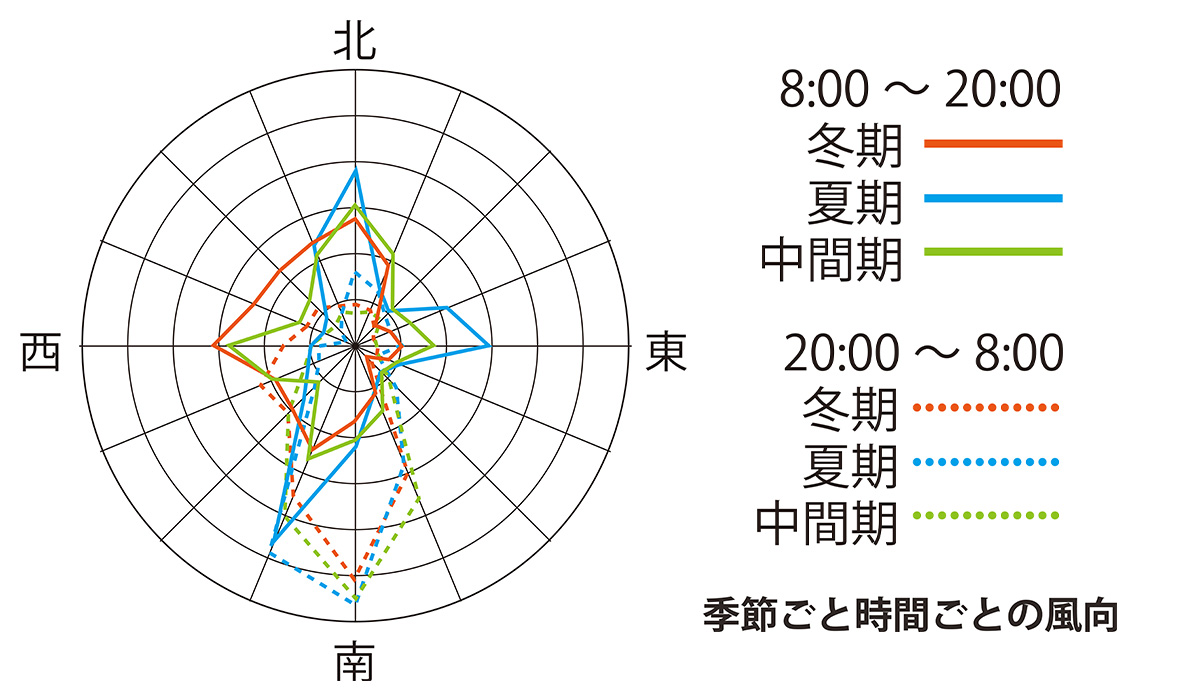
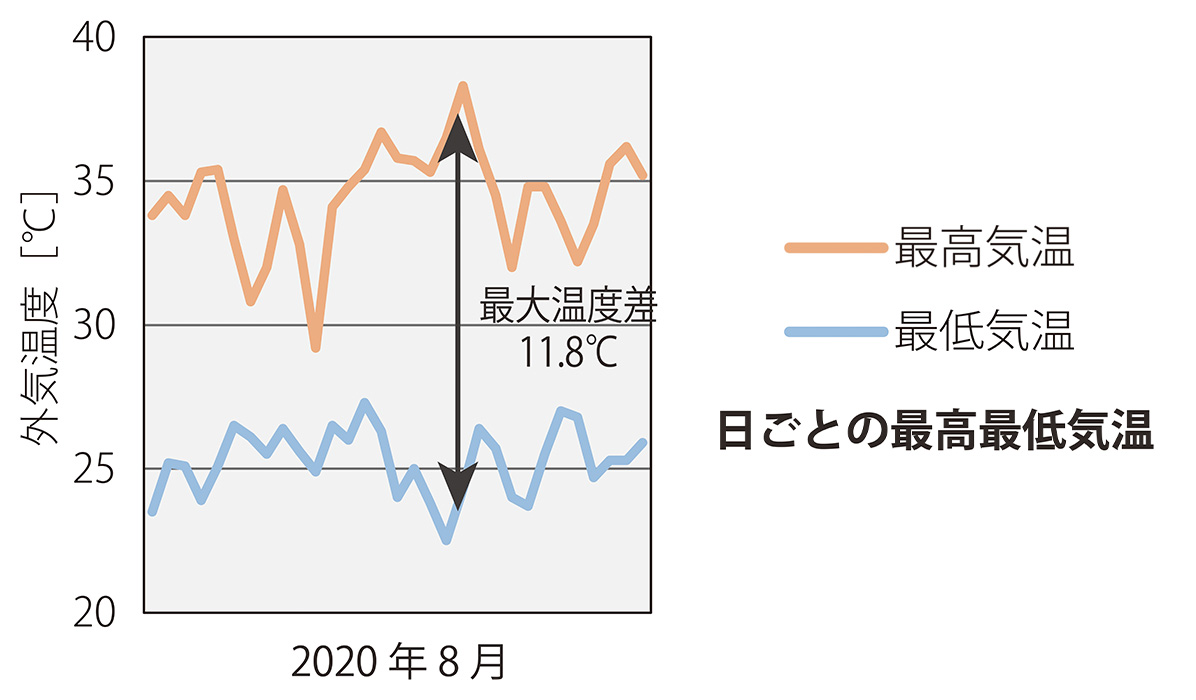
Kama City is located in the Kaho Basin at the center of Fukuoka Prefecture. This project involves a new city hall for Kama City created through the merger of one city and three towns, and the design work started in April 2016.
First, we, as mechanical equipment engineers, focused on analyzing the climate characteristics of Kama City
One characteristic we have learned through this process was the inconsistent wind direction. Because Kama City is in the Kaho Basin, the wind blows from various directions, not from a specific direction, regardless of the season or time of day.
The second thing we found was the significant temperature difference between day and night. Even on scorching hot summer days when the temperature exceeds 35 ℃ during the day, it drops below 25 ℃ at night.
We realized that the key to achieving eco-friendly architecture that harnesses such climate characteristics was to be close to nature and harmonize with it.
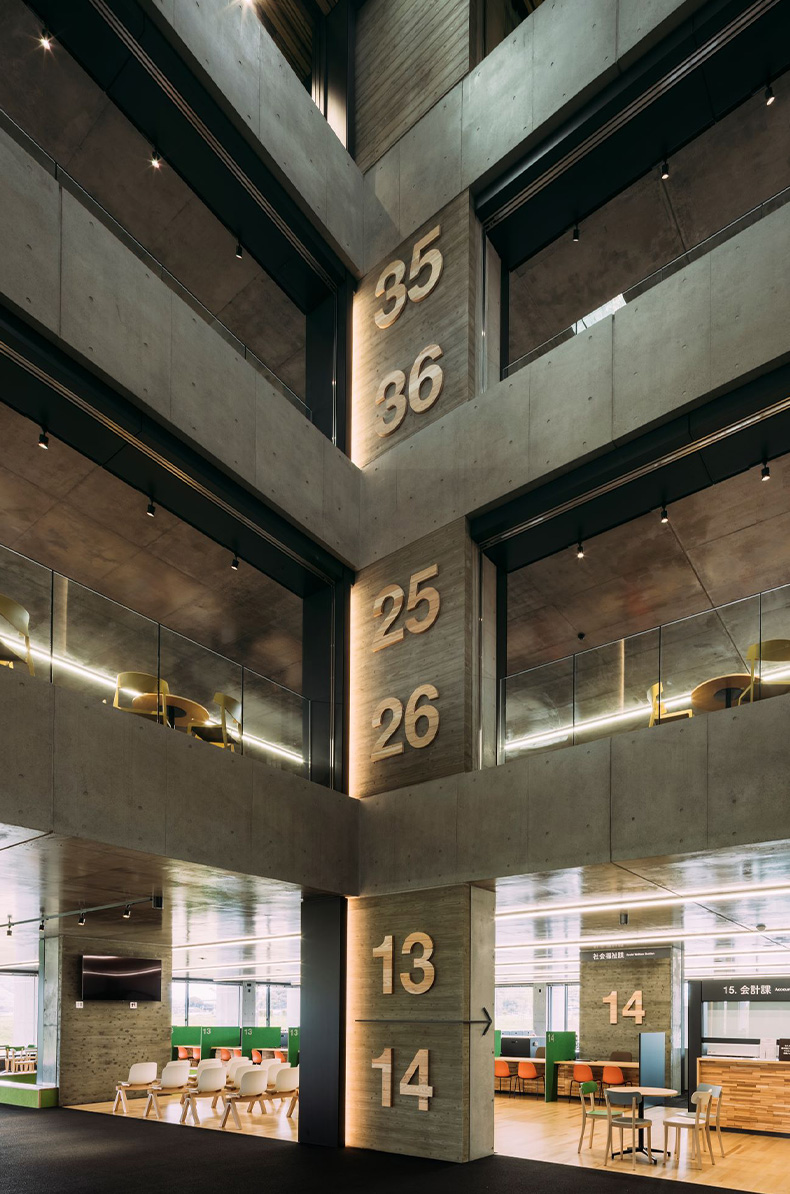
Collaboration with design architects and structural engineers is critical in achieving eco-friendly architecture that harmonizes with nature and harnesses its power. The "outframe," or the outwardly exposed structural frame, with its distinctive design features of columns and beams extending outward from the building, also doubles as a solar radiation control device to block the intense sunlight in the Kyushu region in summer. We optimized the flat columns and beams based on the dimensions required for structural design and those needed for blocking sunlight.
The "outframe" also serves as a wind collector, letting in the wind from various directions, passing it through an atrium called "eco void" in the center of the building and out to the high sidelights. Adequate natural ventilation is achieved using the wind collector combined with the concept of gravity ventilation that utilizes the temperature difference between the upper and lower parts of the building.
We feel that repeated discussions with design architects and structural engineers allowed us to pursue streamlined solutions that transcended the boundaries of our respective professional fields while inspiring and influencing each other's plans.
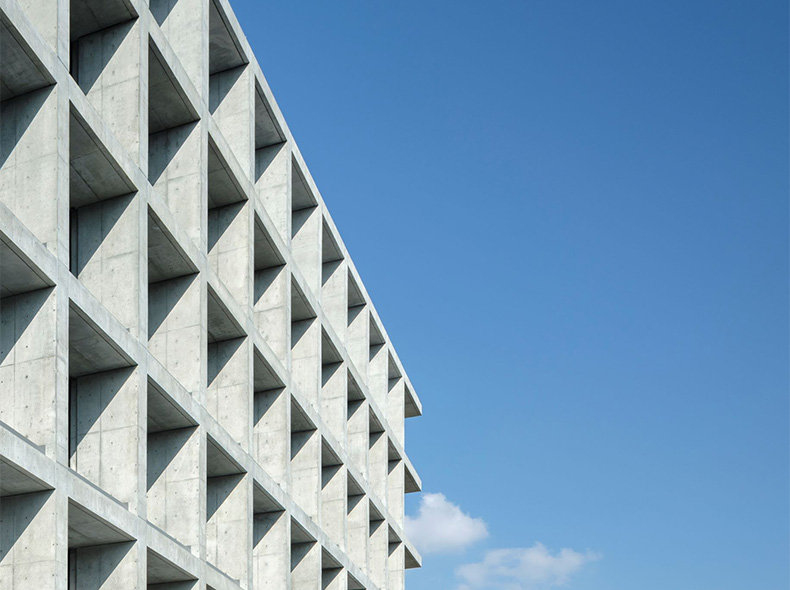
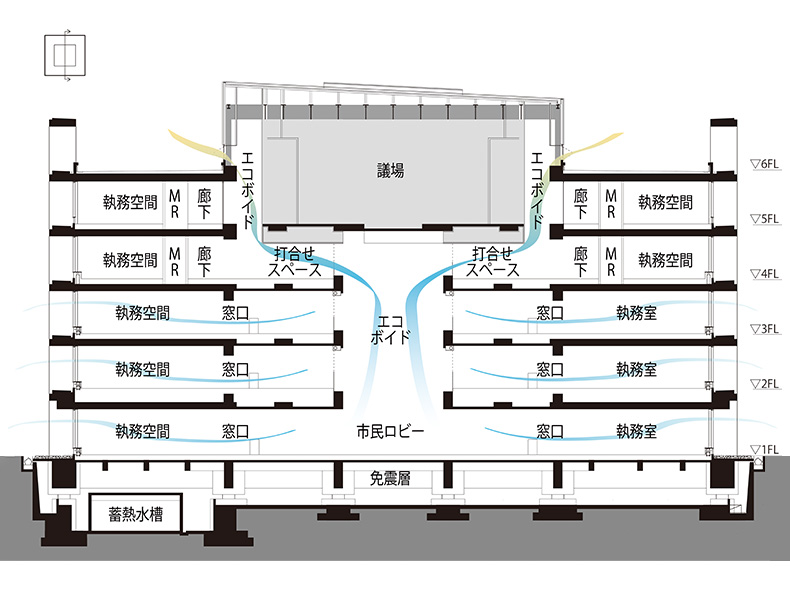
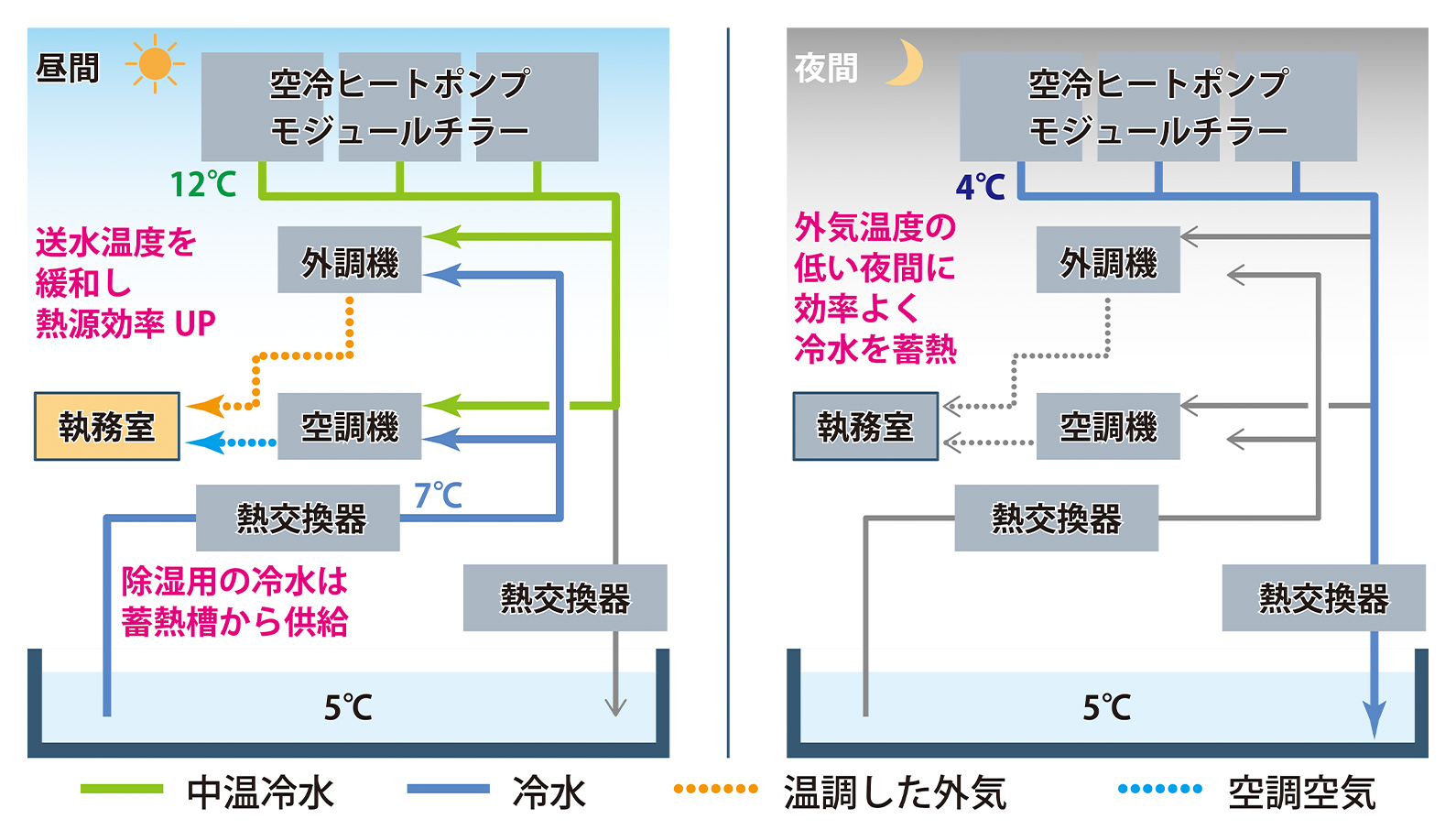
One of the unique climate characteristics of Kama City is that the outside temperature drops significantly at night, even in summer. On the other hand, air source heat pump chillers, which produce chilled water for air conditioning, characteristically operate more efficiently when the outside temperature is lower and the water temperature is higher.
Taking advantage of these climate and equipment characteristics, we decided to use a system that efficiently produces chilled water and stores thermal energy in a thermal storage tank at night when the outside air temperature is low and produces slightly warmer chilled water during the day when the outside air temperature is high.
Creating a new air conditioning system using chilled water in two temperature zones, namely cooler chilled water from the thermal storage tank produced at night and slightly warmer chilled water, improved the efficiency of the overall air conditioning and heat source system.
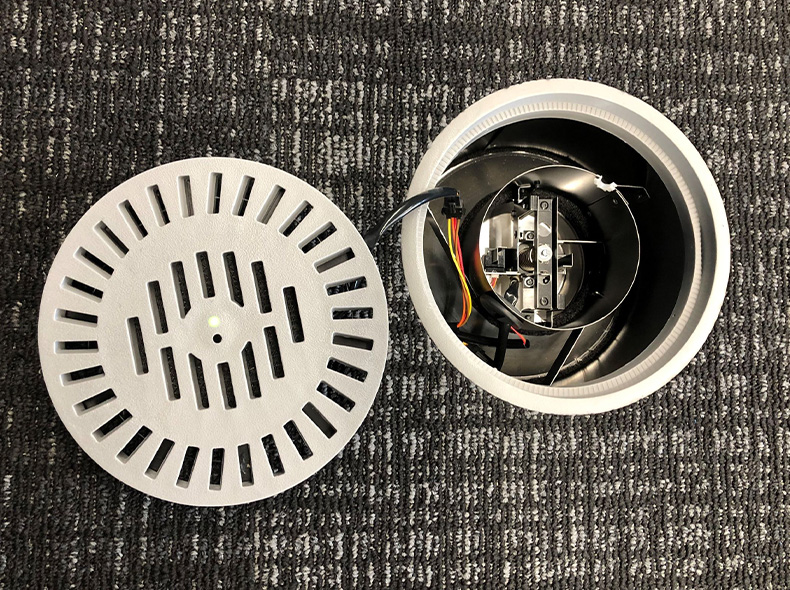
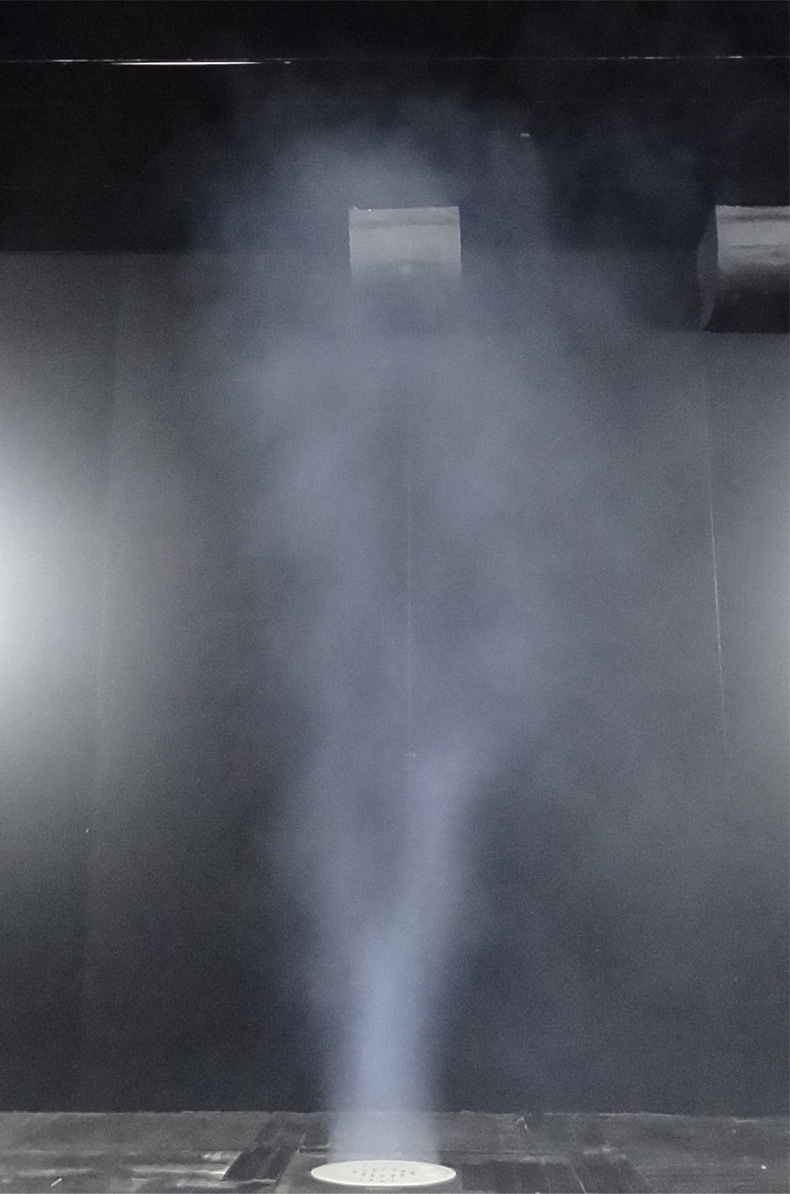
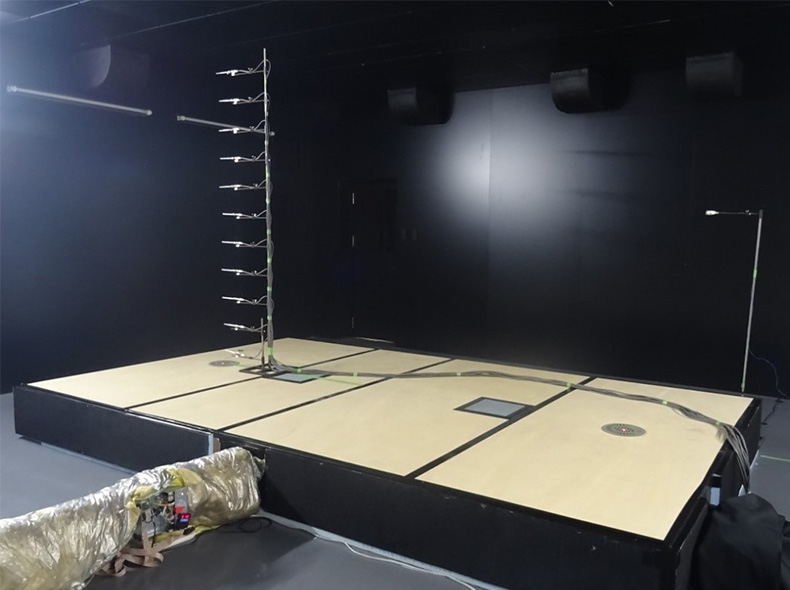
Kama City Hall features two new technologies.
The first is a floor diffuser designed for low-temperature air supply.
A highly energy-efficient underfloorair conditioning system was used in large office spaces to air-condition only occupied areas efficiently. Air conditioning systems can generally reduce the amount of cooling air by blowing air at a lower temperature during cooling, thereby reducing the power consumed by the fan. However, underfloor air conditioning systems supplying low-temperature air tend to accumulate cool air on the floor surface due to gravity, resulting in an uncomfortable work environment where the floor feels cold.
We developed a floor diffuser adapted for low-temperature cooling air supply to solve this problem. This floor diffuser was designed to blow air upward to occupied areas to prevent cold air from accumulating around the feet when blowing out air at low temperatures. To achieve this, we devised its shape and internal mechanism and introduced this floor diffuser after preliminary testing at the factory. As a result, we further improved the energy efficiency of the underfloor air conditioning system and while ensuring comfort.
The second is a naturally controlled perimeter system.
This system, comprising a perimeter fan and a switching damper, is installed inside window counters as an environmental device connecting the inside and outside.
The system automatically switches between three modes depending on the ambient conditions, such as indoor and outdoor temperatures and humidity. It helps reduce air conditioning operation time through natural air cooling and ventilation in the intermediate seasons. It also improves comfort when the air conditioning system operates in hot and cold seasons.
We checked the indoor temperature transition when the system was operating in a natural ventilation mode. We found that the temperature was generally around 22-26 ℃, verifying that the system offers a comfortable indoor space without spending energy.
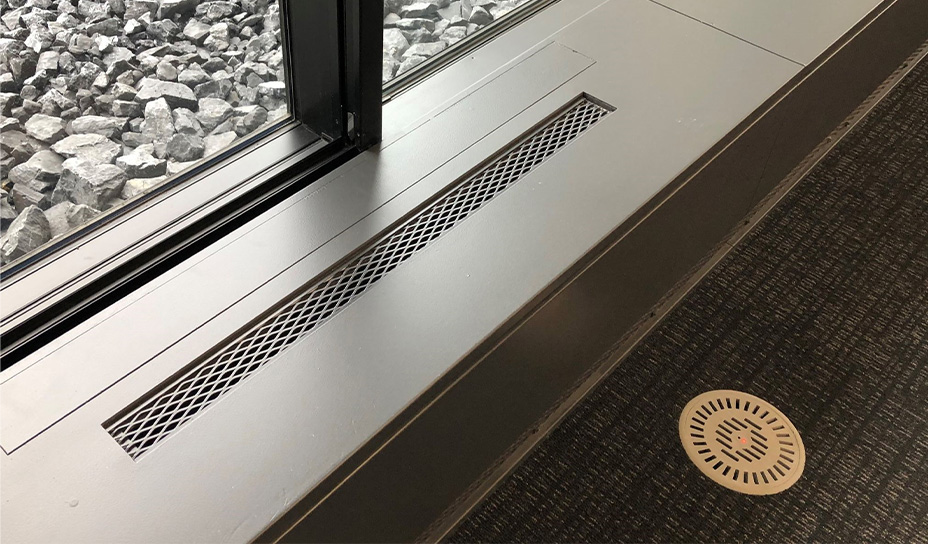
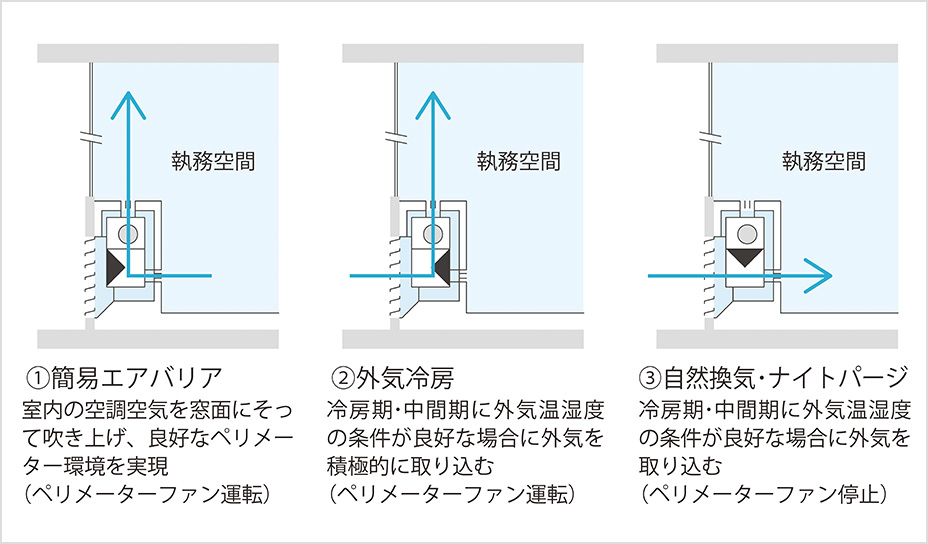
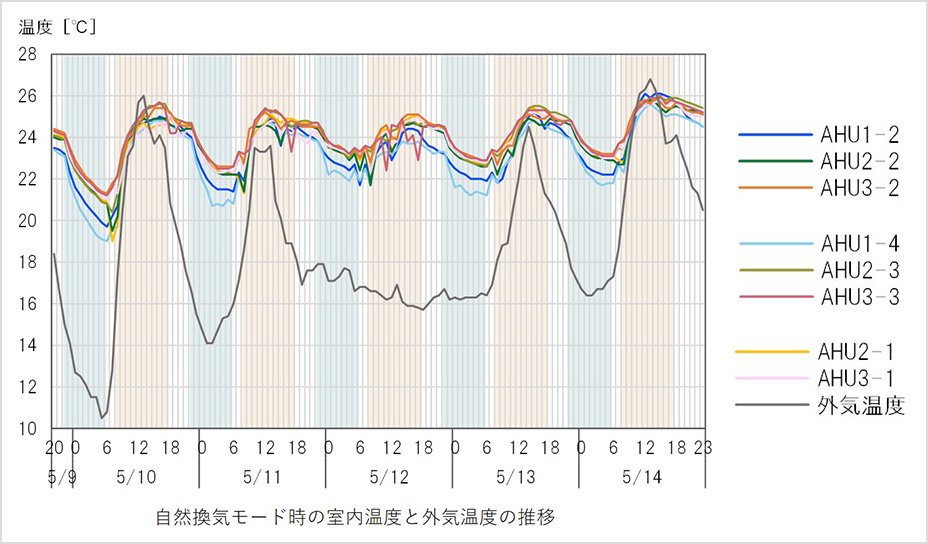
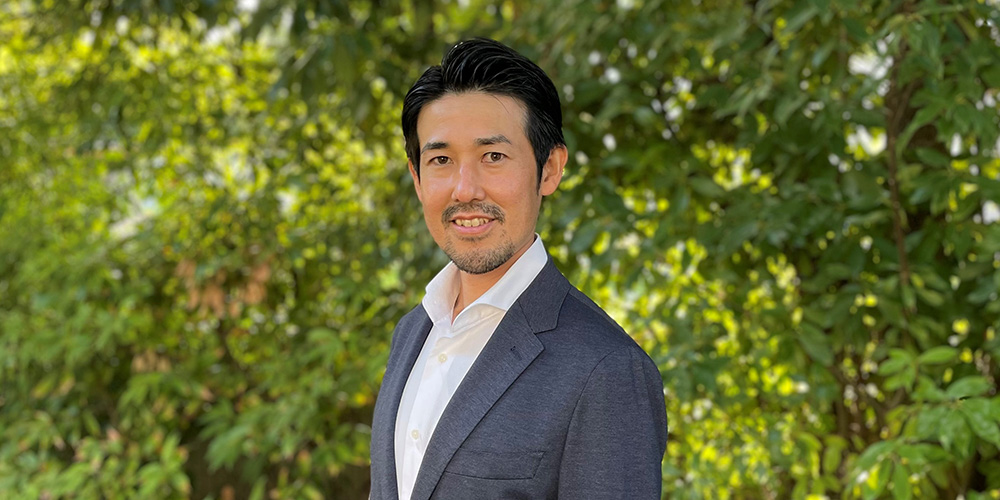
I believe it is critical to verify through data how the design intent has been achieved in the post-completion operation of the building. Kama City Hall successfully reduced its annual primary energy consumption by approximately 49% by realizing an eco-friendly architecture harmonizing with nature and harnessing its power.
In recognition of this achievement, our company received the 37th Society of Heating, Air-conditioning and Sanitary Engineers of Japan Promotional Award for Technological Advancement.
In addition, we have received numerous awards in many fields, including architecture, structure, and lighting.
I am deeply convinced that the Kama City Hall is an eco-friendly architecture achieved through the concerted efforts of the project team together with the client.
Shotaro Shimizu
Senior Mechanical Engineer, Kyushu Branch