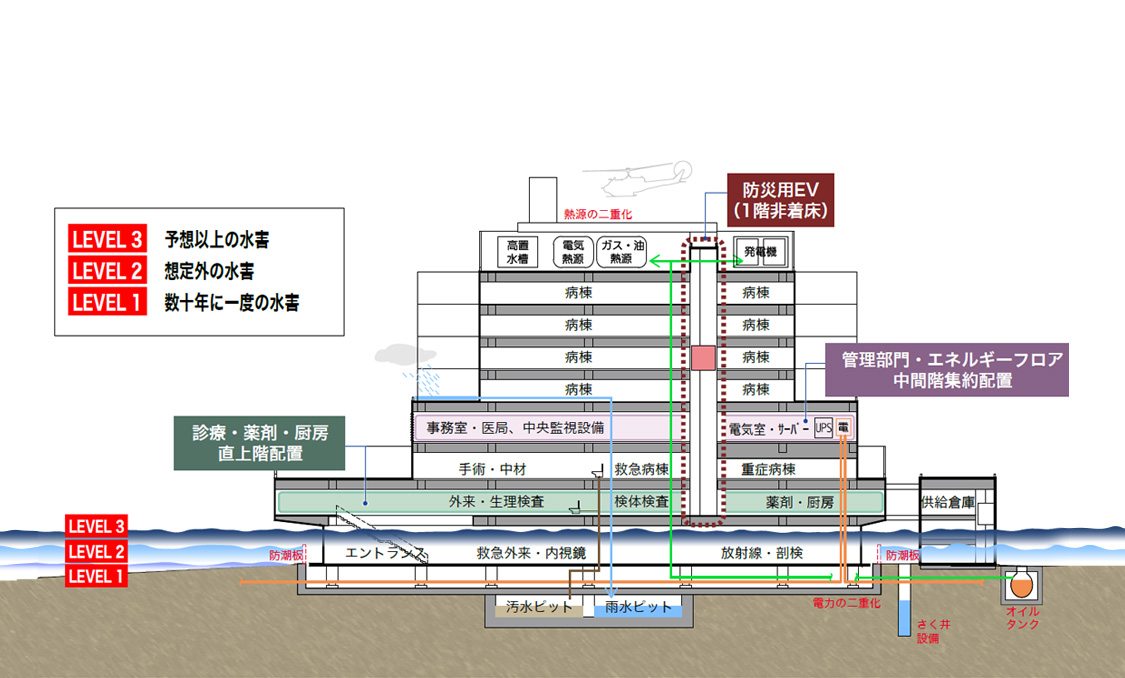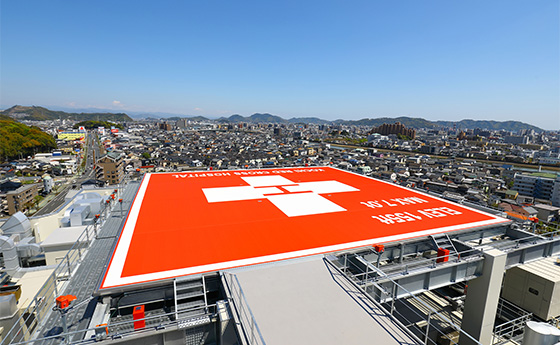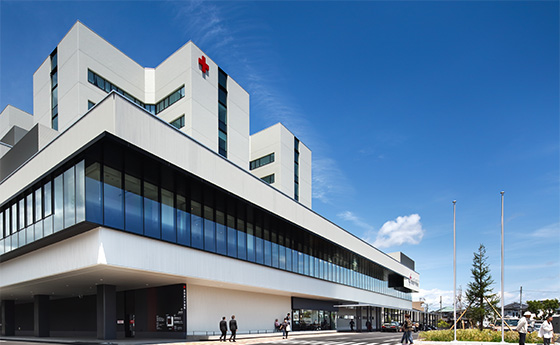We thought that a soothing and comfortable atmosphere was important for medical services in an aging community.
The main floor is an integrated space filled with natural light with an open view on the entire south side. Furniture pieces were selected according to various ways of spending time, including waiting for examinations, using the library and so on, to create a design that provides comfort for everyone.
We aimed to achieve a quiet ward environment using carpet tiles, as well as a highly comfortable inpatient ward environment with bright natural light and views of greenery coming from both ends of the corridor, while mainly using indirect lighting to keep the illuminance low.
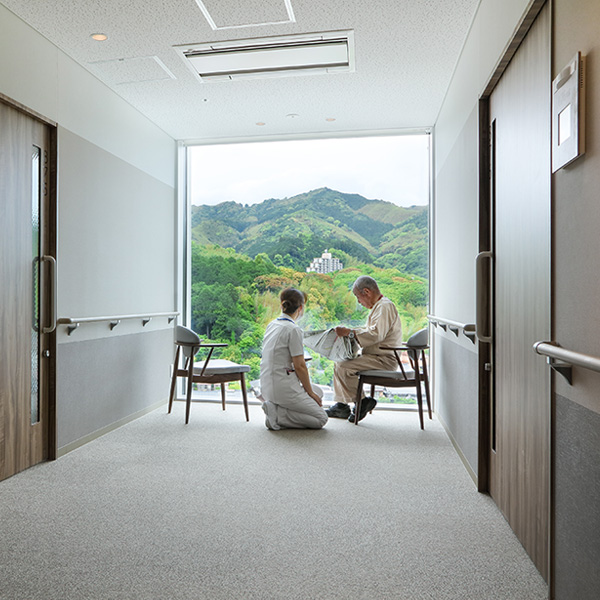
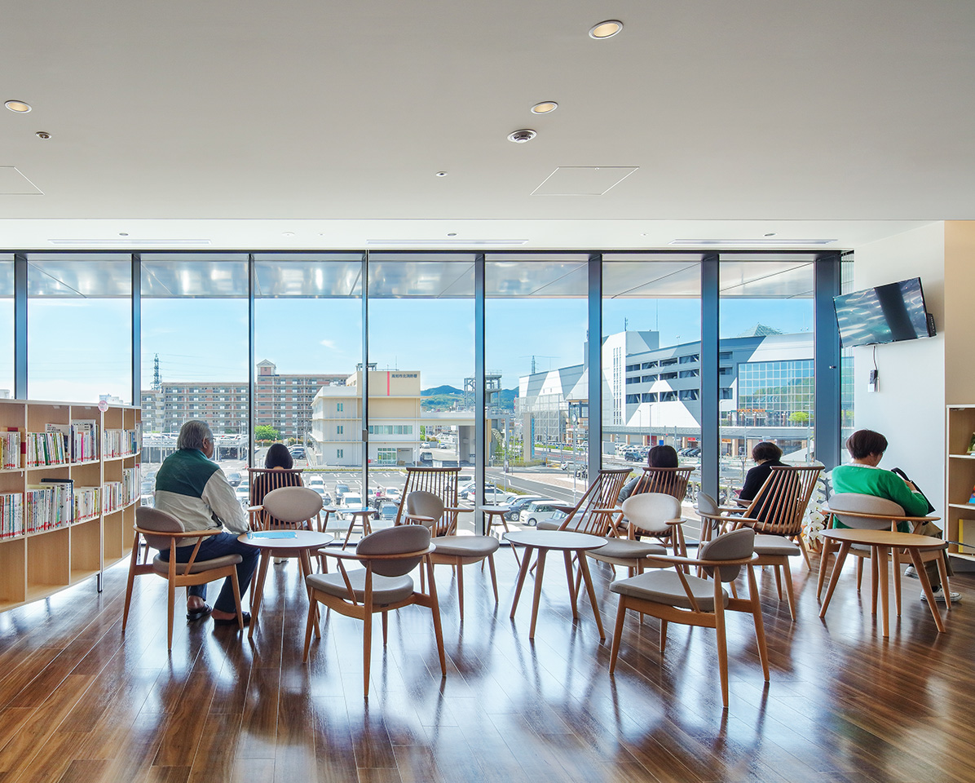
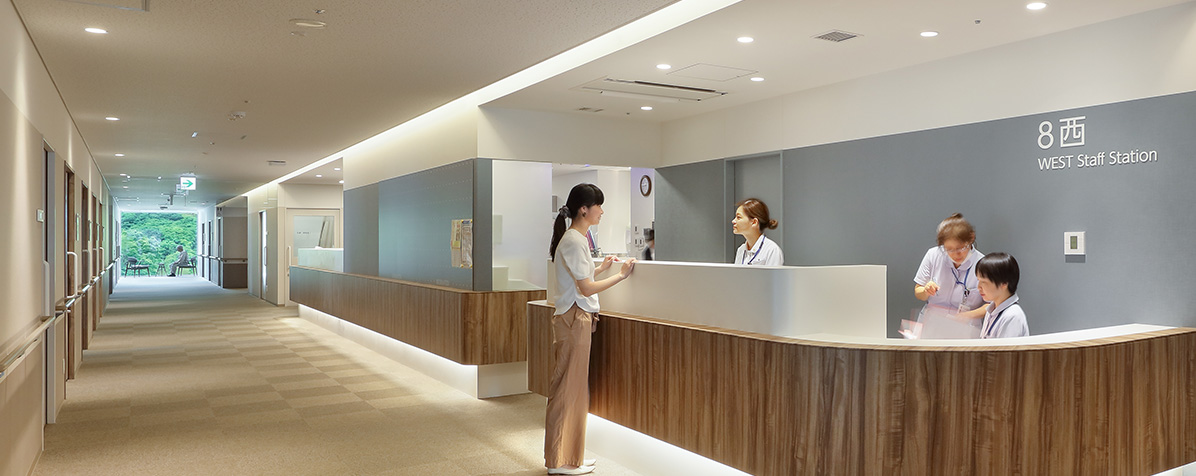
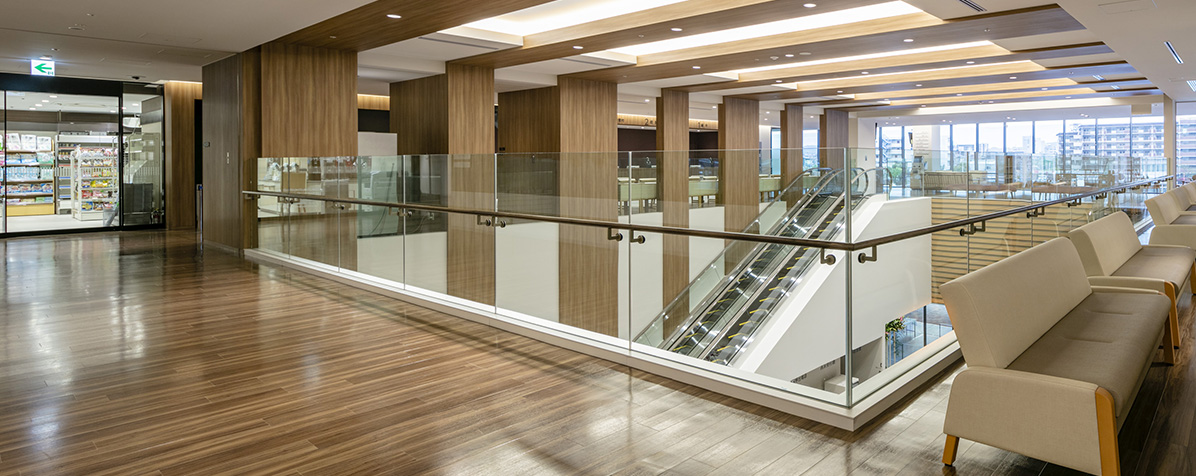
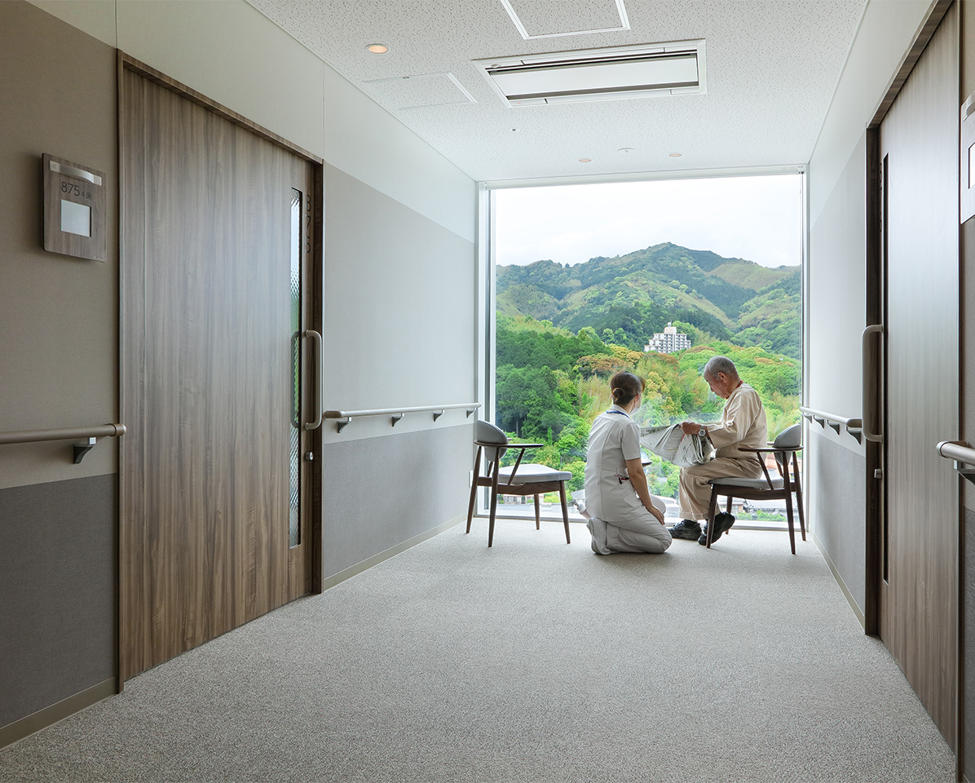



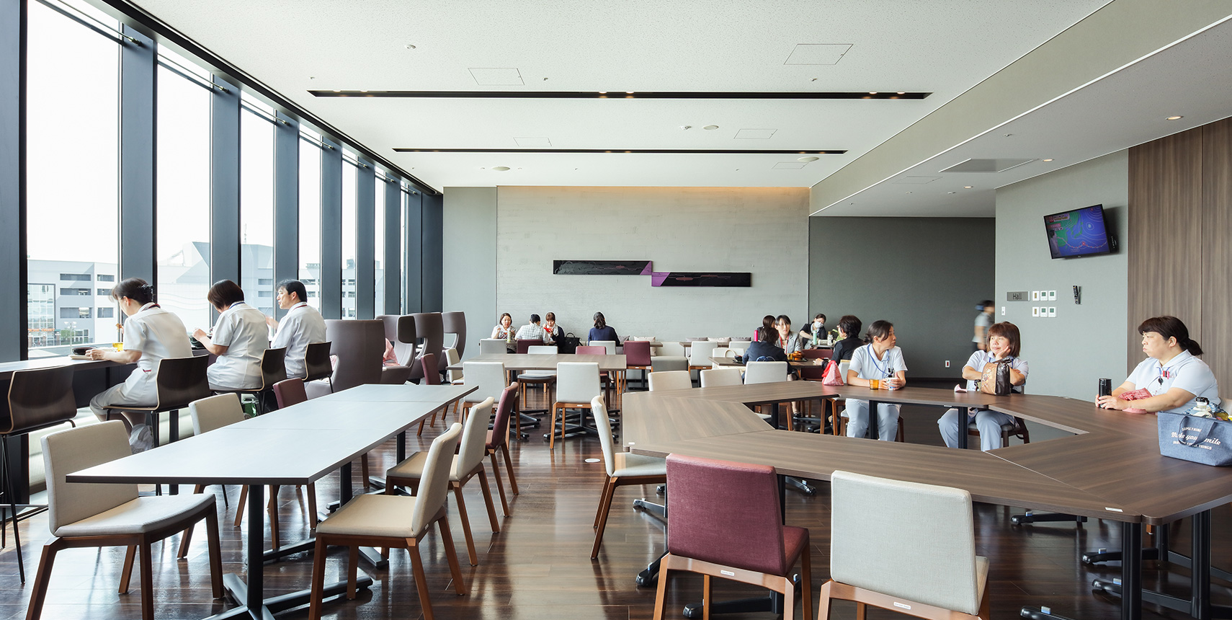
A comfortable work environment is the most important theme for regional medical facilities. We made a highly convenient staff-only floor by providing a large staff-only lounge that employees can use for meals and breaks, which can also be used in combination with the auditorium, within a relatively compact floor plan.
The office space was designed as an open space with few partitions as possible between different job categories, creating an open work environment with sufficient floor areas for the required rooms as a result.
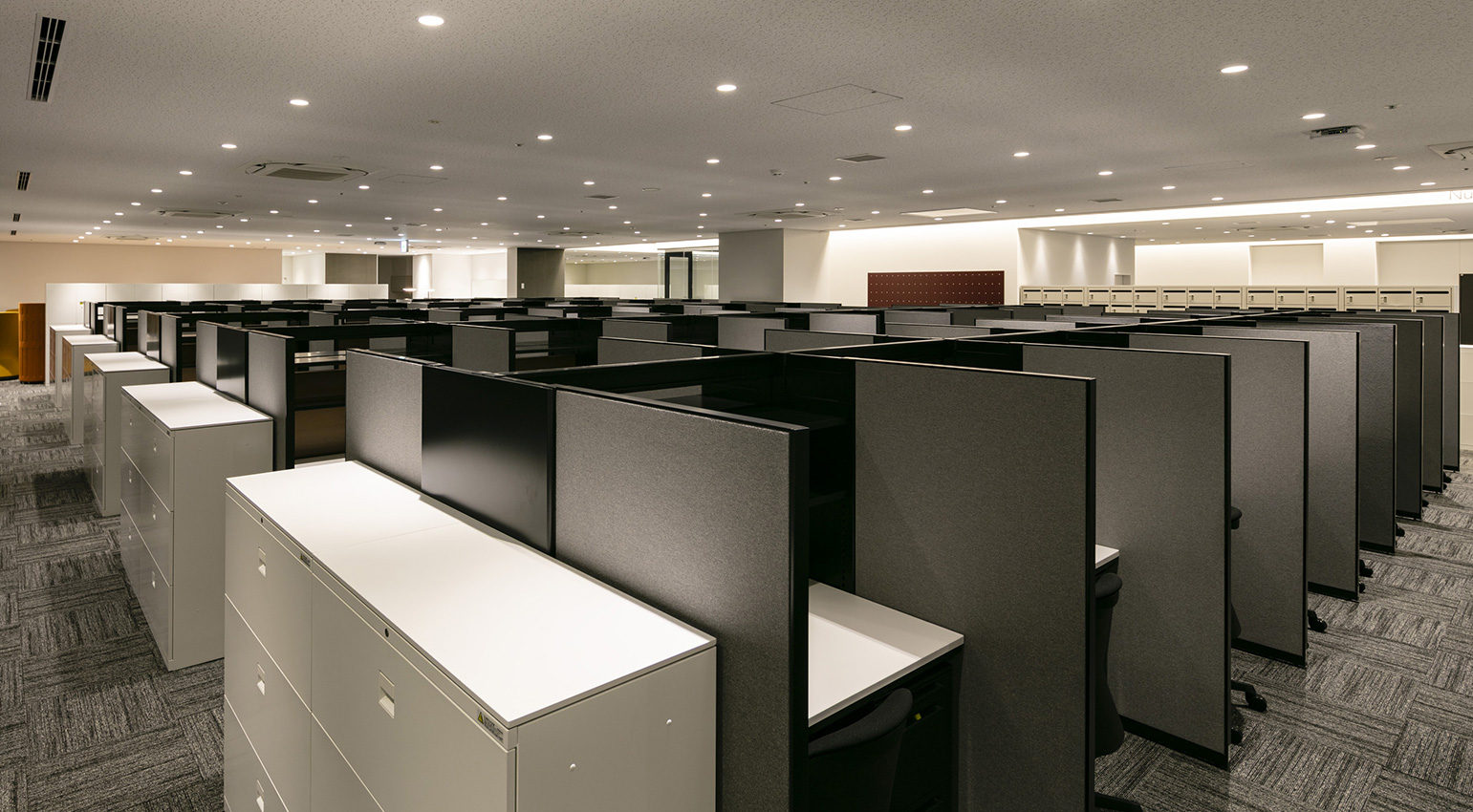
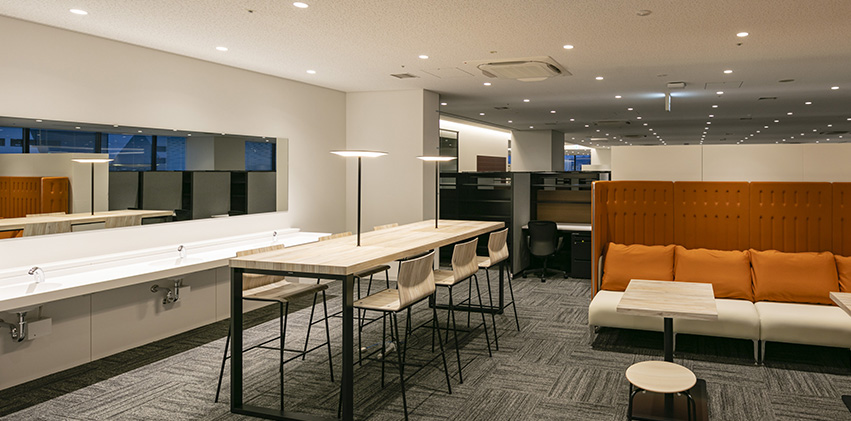
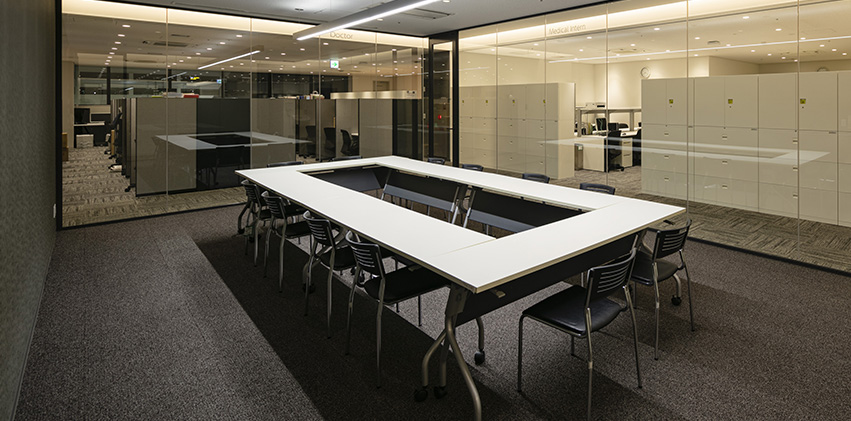
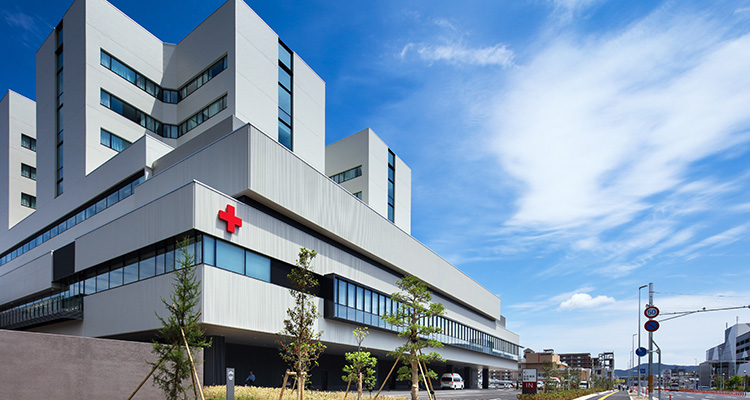
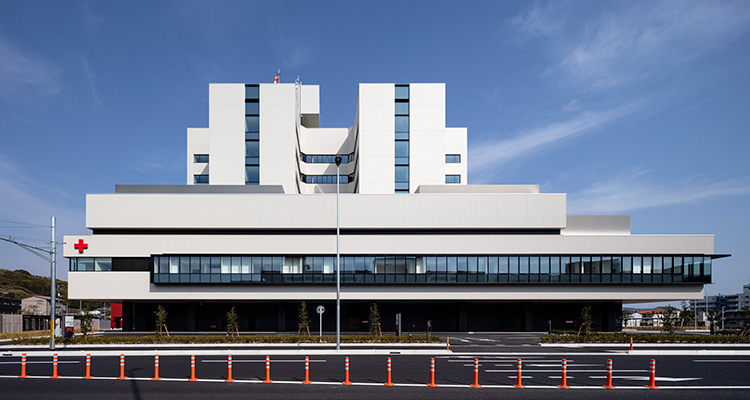
The site is located on a hill north of the city of Kochi, with a green mountainous landscape in the background. We were required to design a building without a sense of oppression, in consideration for the surrounding area lined with low-rise residential buildings.
The exterior appearance is rich and expressive, without a sense of monotony, with a variety of openings and shapes that correspond to the functions of each department, including an inpatients' ward, outpatient department, surgical department among others. Our goal was to create a building floating above the hill of Kochi and visible from all directions in the city, which also serves as a symbol of advanced medicine.
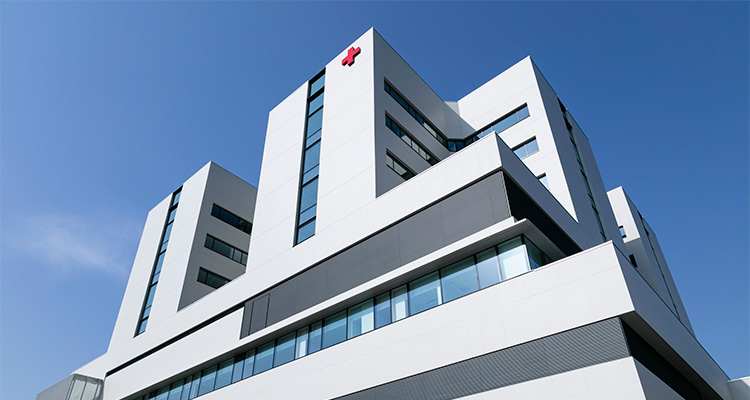
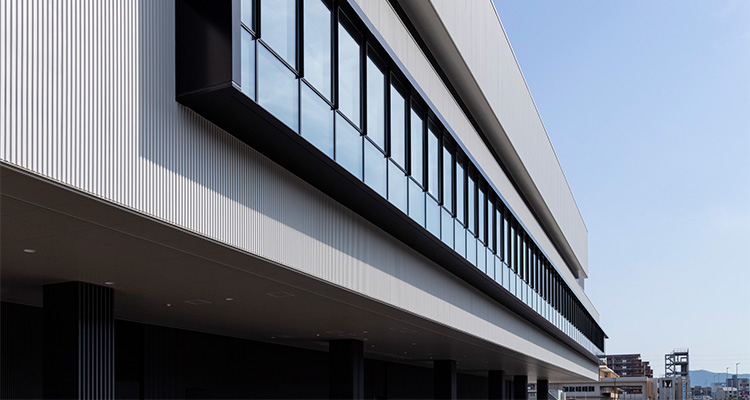
In order to create a hospital that will be appreciated by the community for a long time, it is important to design it in such a way that it evokes the local tradition and a sense of affinity.
The main entrance, instead of making it a large and spectacular space, was designed as a rather compact entrance space on a home-like scale using wood materials unique to Kochi. Furniture pieces that visitors can use to comfortably sit and relax, and artwork of "furafu", a traditional dyeing technique of Kochi, are placed near the entrance to create a welcoming space for local visitors.
For the production of "furafu," we actually visited the dyeing studio with the client, experienced the production process from selecting the pattern to the production process, and created a piece of art that we could truly relate to.
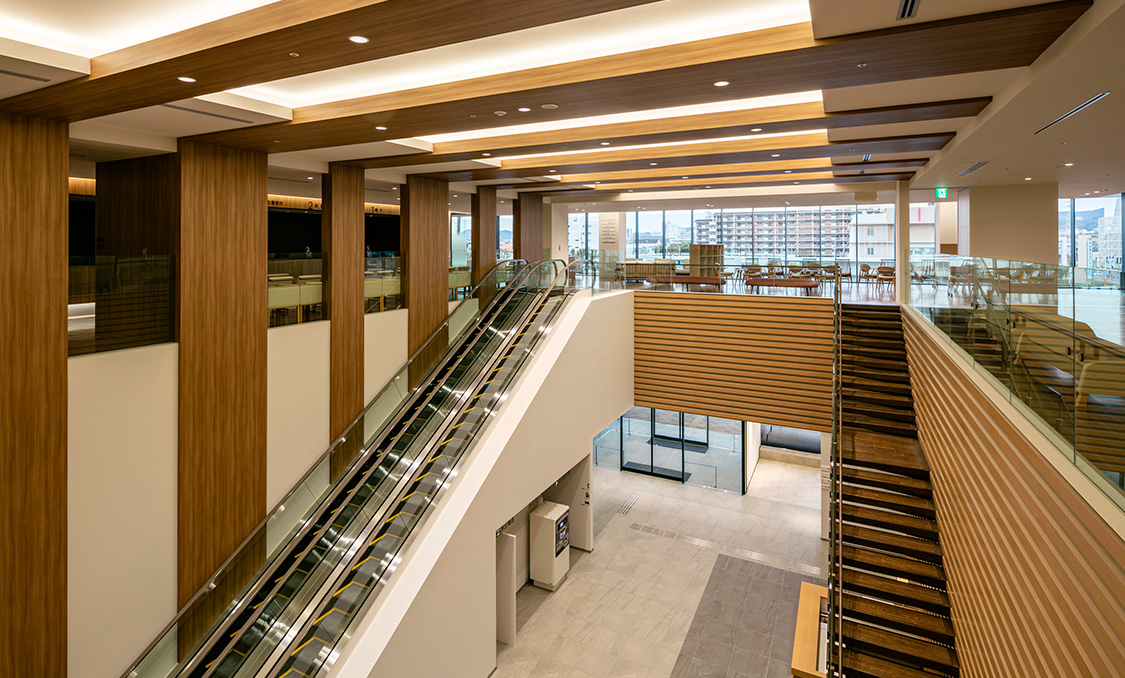
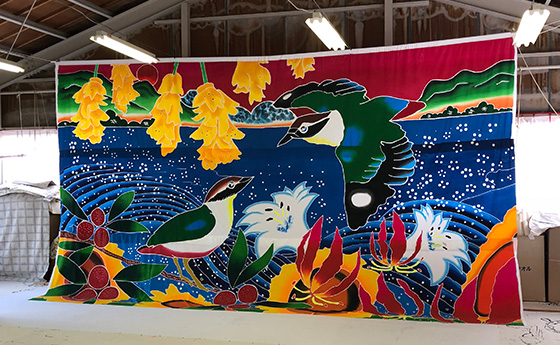
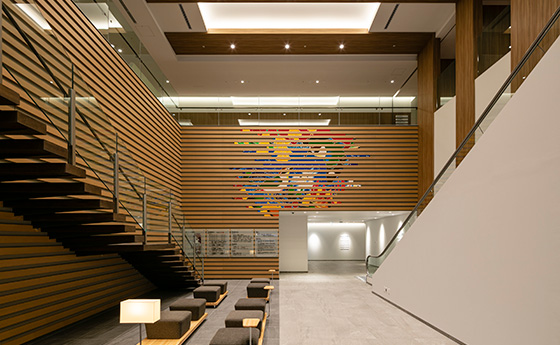
 The hospital is expected to be robust enough to maintain its functions and guarantee safety and security in the event of an earthquake or massive flood in the Kochi area. In addition to adopting a base-isolated structure and installing a helipad on the roof, the main departments including power supply, food service, and pharmaceuticals, are placed on the second and upper floors in order to maintain the hospital functions and protect inpatients even in the event of complete submergence of the ground floor caused by flooding exceeding the forecast.
The hospital is expected to be robust enough to maintain its functions and guarantee safety and security in the event of an earthquake or massive flood in the Kochi area. In addition to adopting a base-isolated structure and installing a helipad on the roof, the main departments including power supply, food service, and pharmaceuticals, are placed on the second and upper floors in order to maintain the hospital functions and protect inpatients even in the event of complete submergence of the ground floor caused by flooding exceeding the forecast.
The hospital guarantees a high level of environmental performance, in addition to comprehensive disaster prevention measures, and it is the first large-scale hospital to achieve the ZEB Ready status through BELS certification.
