The purpose of the new building construction was to consolidate the police functions of the old main building, a historical building to which the Agency for Cultural Affairs was to be relocated, and the ageing annex building, and improve crisis management capacity in the event of disasters.
The construction site is at the northern end of a large plot near the Kyoto Imperial Palace that encompasses the Kyoto prefectural government office district, also facing a residential area. In addition, given Kyoto's location in a basin that is marked by cold winters and hot summers, and the need for a robust police function, including disaster management, we felt that the most important agenda in the planning was to explore "the state of architecture" that would resolve these issues. We aimed to create a new public symbol that would challenge the authoritative and intimidating building type of police buildings by integrating three themes derived from the required conditions - landscape, environment, and security and disaster prevention - into a single architectural system that would be visible to everyone in everyday life, and that would continue to remain a natural part of the place.
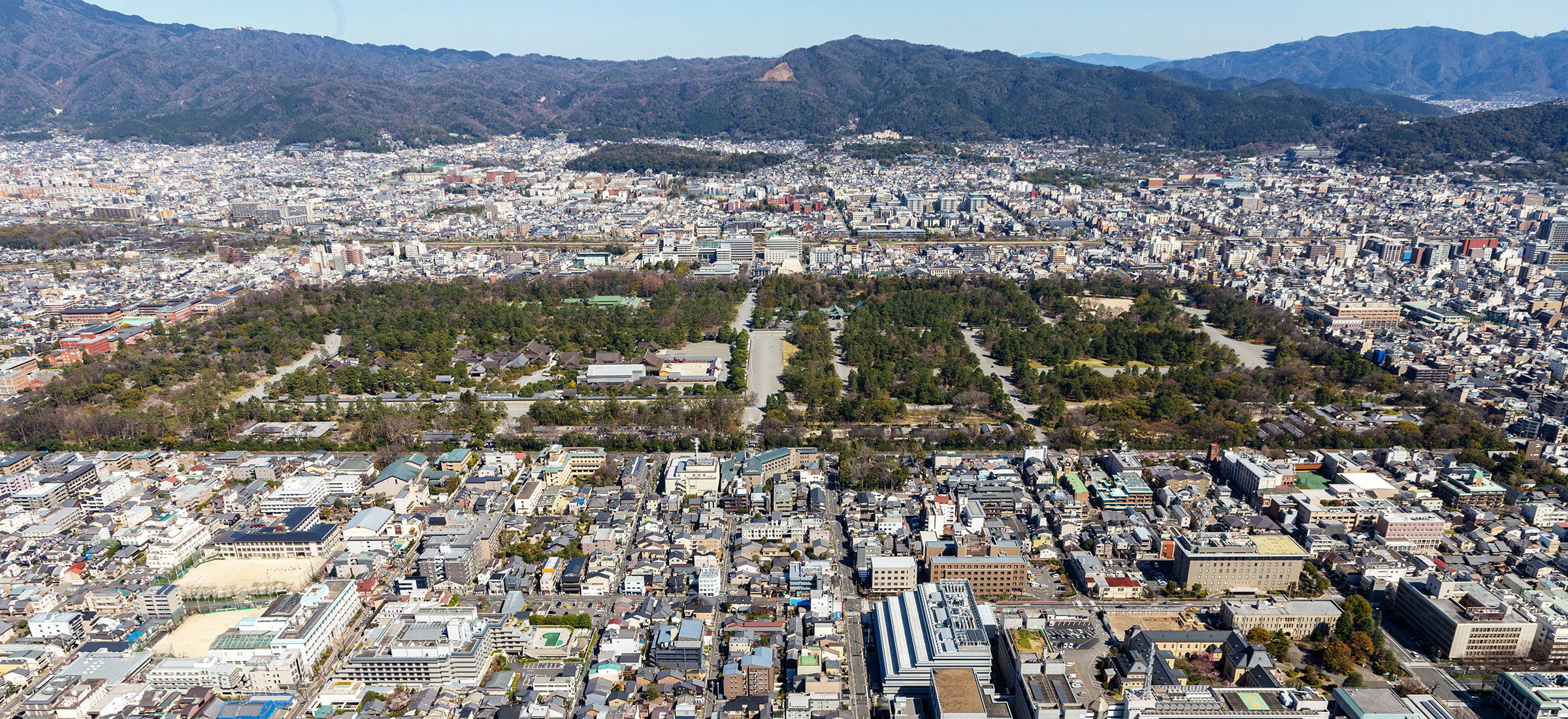
The first challenge was how to harmonize the enormous building volume with the Kyoto cityscape. In particular, the most important theme in determining the form was to explore how the building facing different cityscapes, the government office district to the south and the small residential area to the north, should look.
To address this challenge, we divided the building volume horizontally using eaves and hip walls, creating deep shadows that harmonize with the horizontal rows of eaves along the Kyoto cityscape. Furthermore, we took advantage of the setback of the building required by shading regulations and succeeded in making the six-story building look like a three-story building from the residential area on the north side.
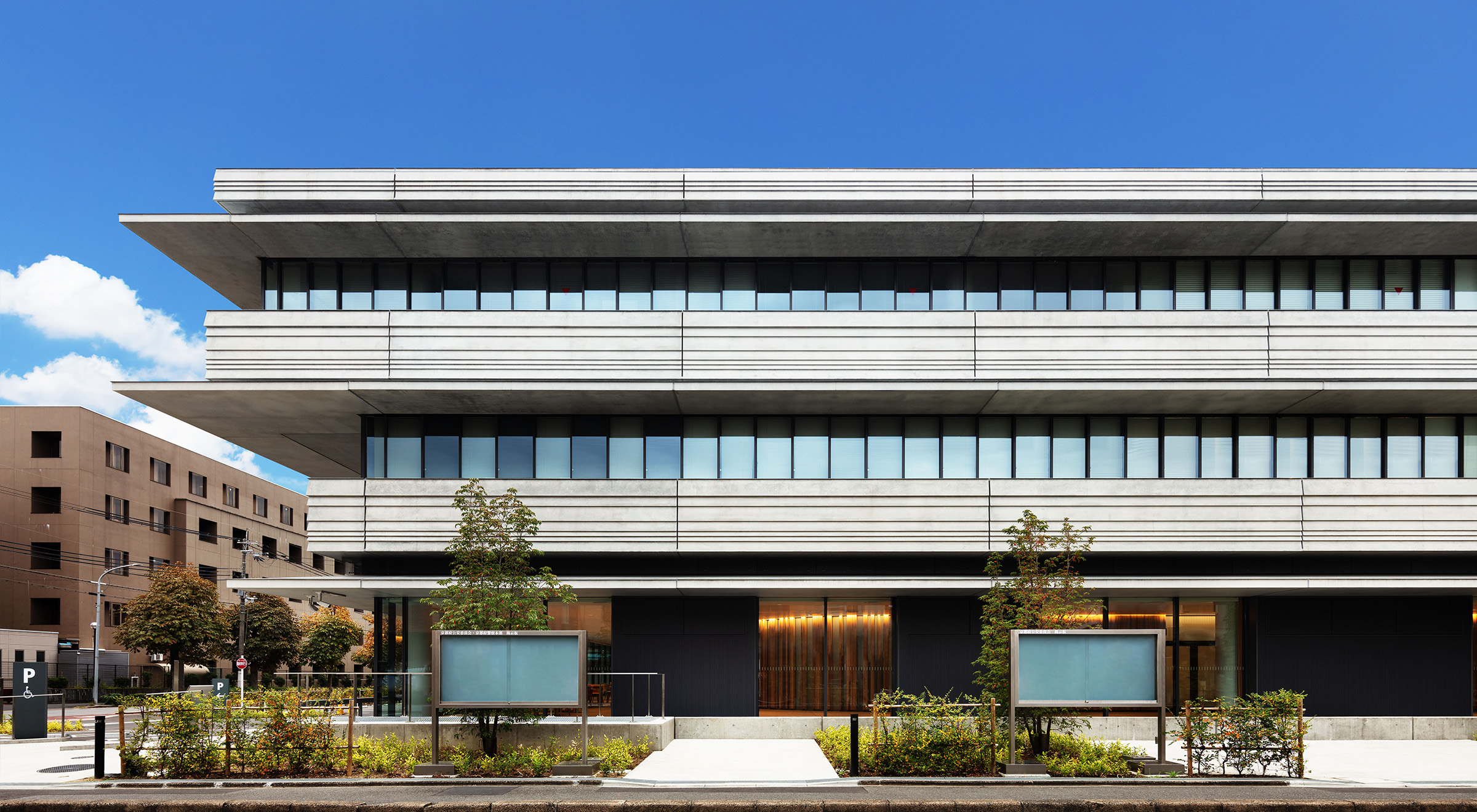


The concrete eaves and hip walls, emphasizing horizontality, are covered with plain clapboards, creating rich shadows that change with natural light. On the other hand, the interior walls of the first-floor entrance and the sixth-floor martial arts hall reveal vertical latticework made of cedar wood on the outside. The emphasis of horizontality on the exterior and the emphasis of verticality on the interior reflects the relationship between the rows of eaves in the Kyoto cityscape and the vertical latticework of the townhouses.
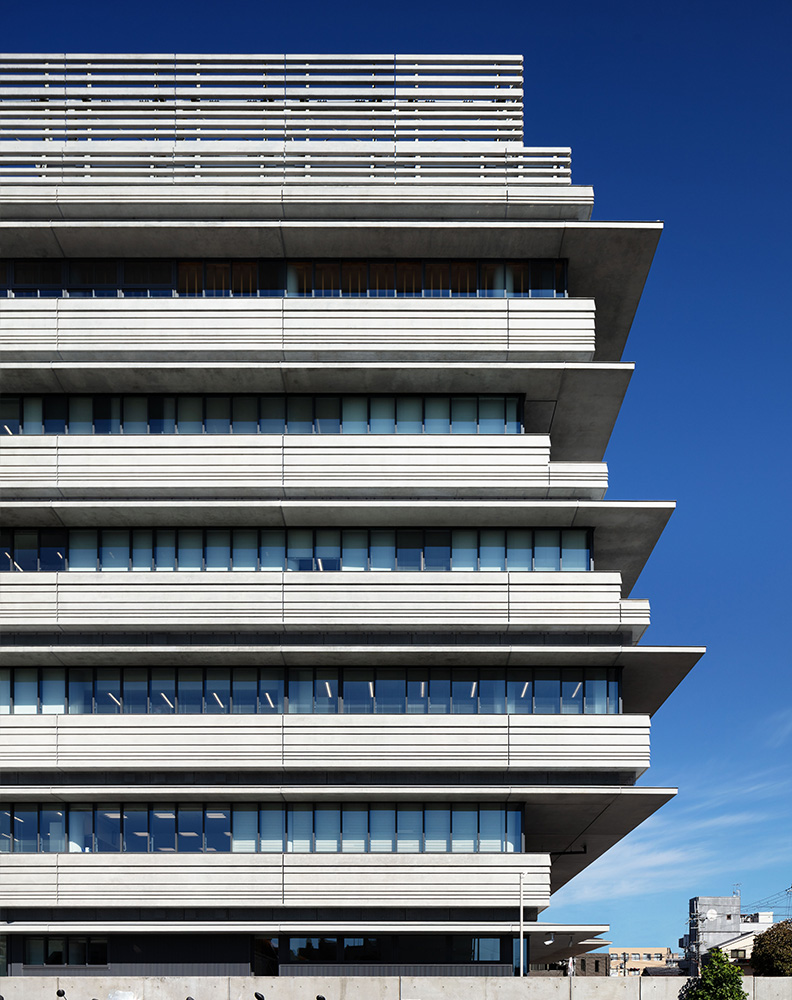
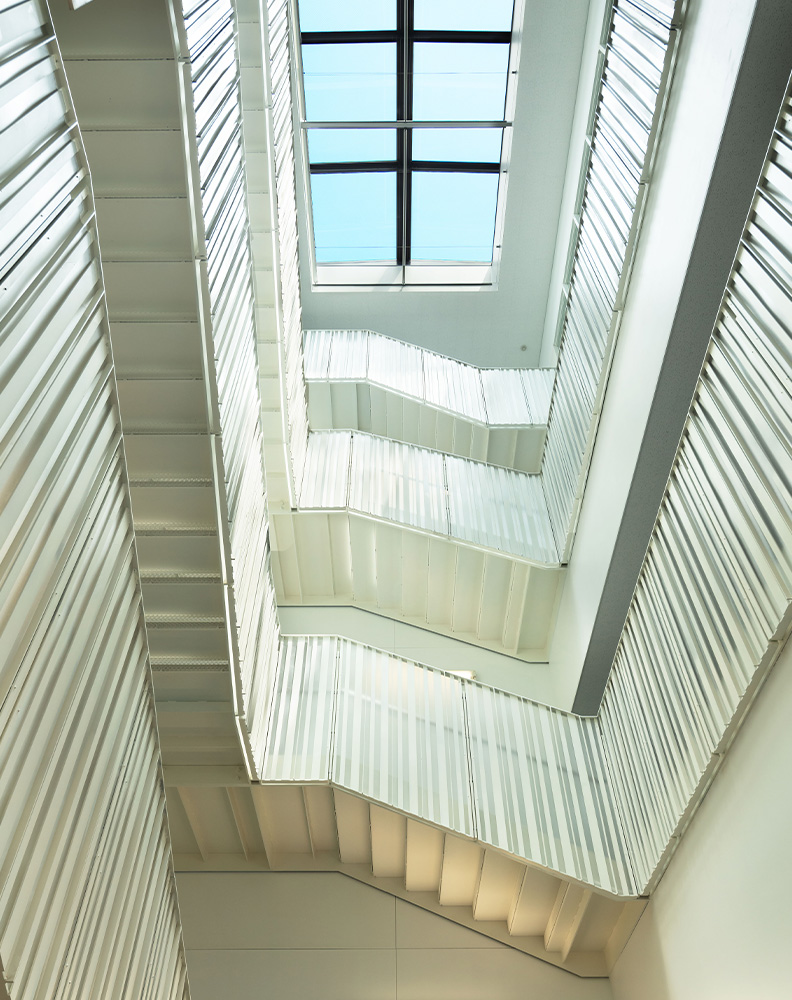
The second challenge was creating an environment that would conserve energy by reducing the heat load in the basin climate, with its cold winters and hot summers, and reduce the stress on employees, who bear the heavy responsibility of protecting people's lives.
We incorporated simple, low-tech systems to control the environment. First, the eaves, with varying widths depending on the direction, and the 1. 2 m-high waist walls shield most of the direct light. Second, single-paned windows (with screens), which can easily open, close and be finely adjusted, let in natural breezes even in rainy weather, and allow easy cleaning of the glass from inside. In addition, outside air taken into the office is gravity-ventilated through a stairwell called a "light shaft" and discharged through a skylight at the top, greatly reducing reliance on air conditioning in intermediate seasons. Employees can refresh themselves there by using the well-lit, gently sloping stairs. We wanted to provide spaces that would bring a little peace of mind to employees during the night shift and the stressful daily routine of police work, so we made sure that everyone could feel the natural light and breezes, despite the significant depth of the building. This form not only modulates light, wind, and rain, but also provide comforts to people so it will become grounded in the climate and environment.
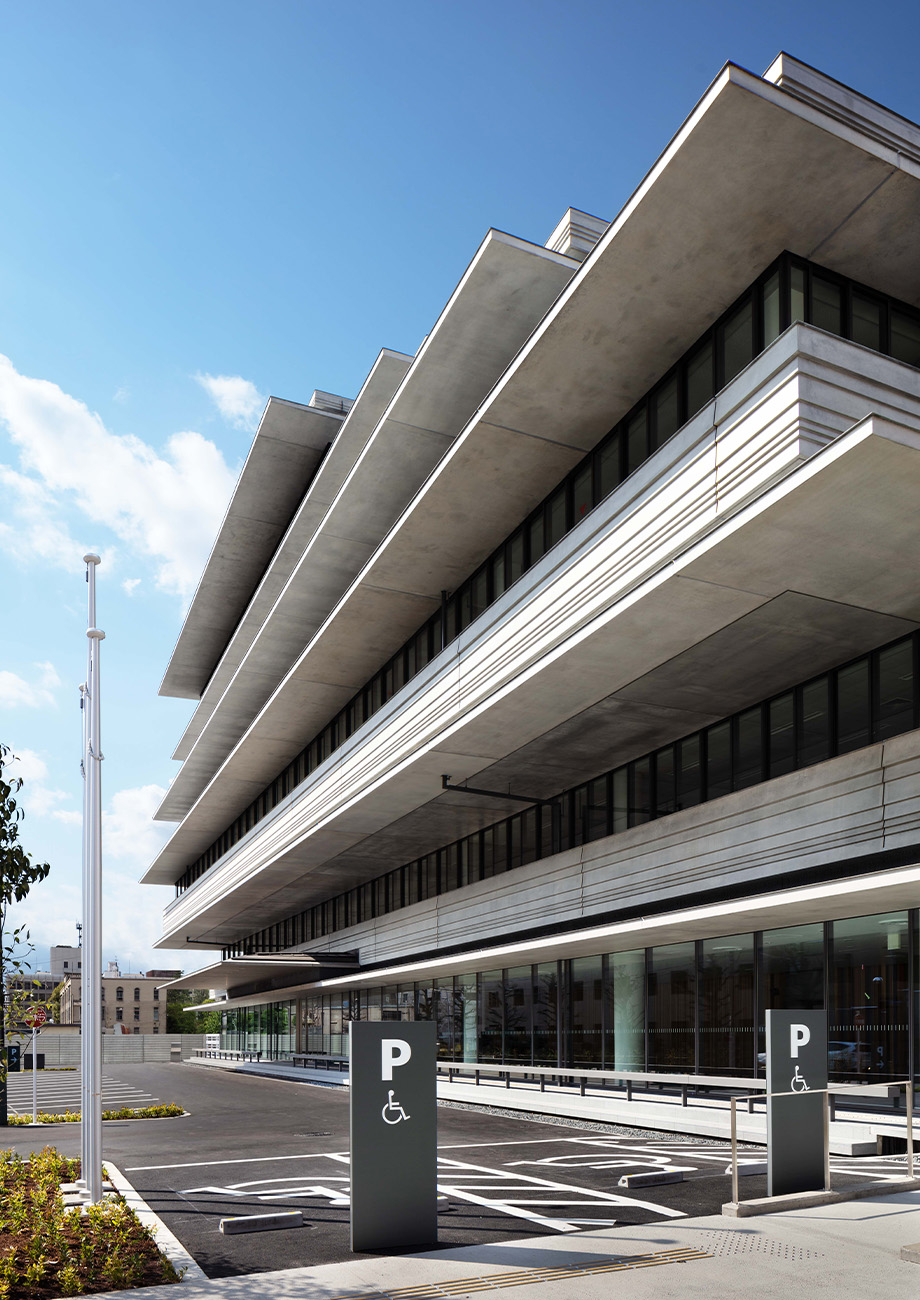
The third challenge was to ensure the security and disaster prevention capabilities required for the police function.
The exterior walls are made of PC concrete that will stand the test of time, emphasizing solidity, and the hip walls, higher than average, extend out in a U-shape containing the storage for the office space inside, shielding the view from the ground, while allowing a panoramic view of the status of the city. The entrance, while providing a lobby space high enough for buses and open to the city, is designed to deter and prevent terrorism with robust handrails, where one can see the mechanism of the seismic isolation structure between the steps. It demonstrates the department's stance as a police force that protects and opens simultaneously. Disaster prevention measures incorporated include an intermediate layer seismic isolation structure designed to withstand massive earthquakes, a robust center core structural system to accommodate the building's setback, a highly redundant low-tech building equipment system based on natural lighting and ventilation, tide walls and emergency rainwater storage tanks to cope with flood disasters, to realize a disaster-resistant police building with a high level of operational continuity appropriate for a disaster response center.
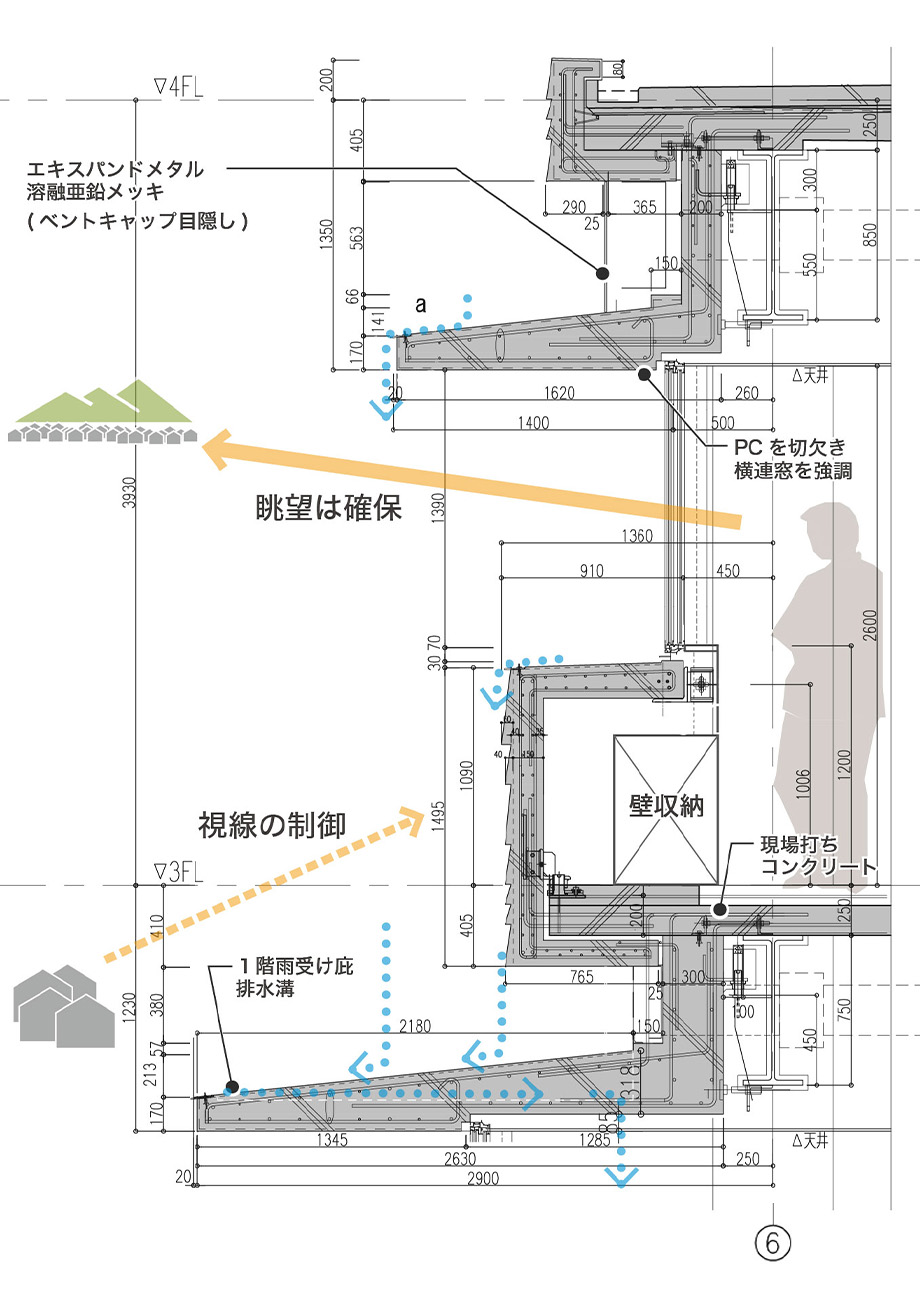
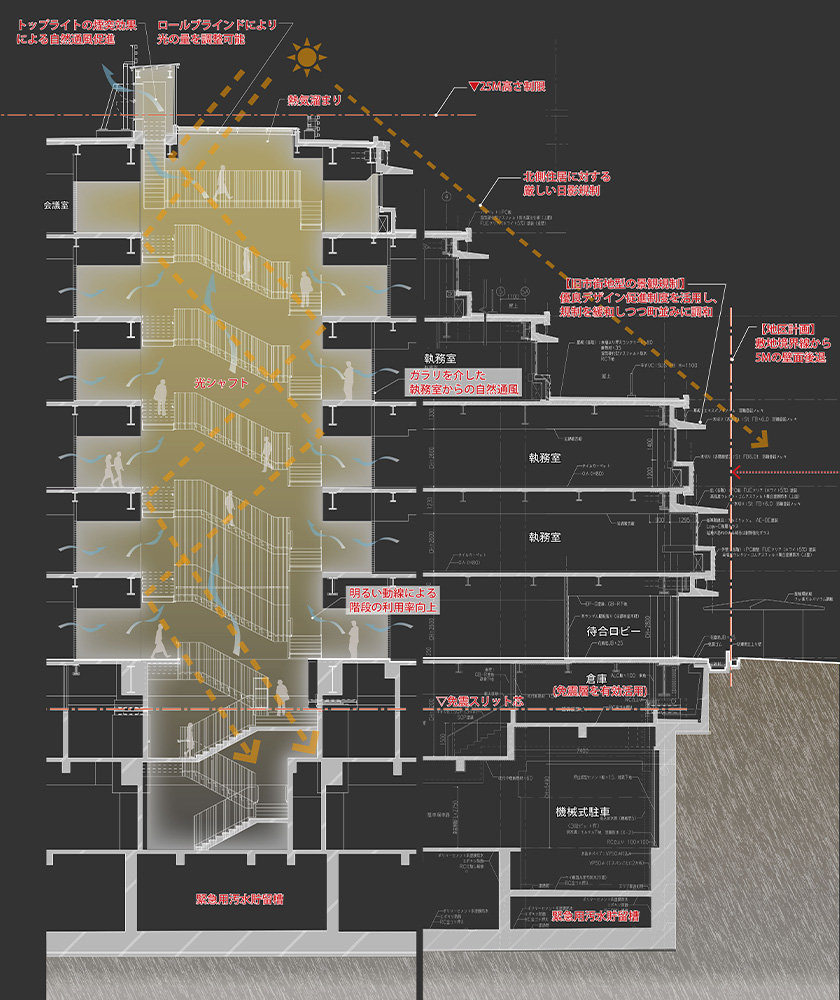
We were required to secure a volume with a floor area of nearly 30,000 m2 under extremely severe conditions, including a height restriction of 25 m, shadow regulations affecting all buildings on the site for the residential area to the north, district planning requiring wall setbacks from the site boundary, and separation distances to prevent fire spread from buildings on the site, as well as scenic regulations for the old city area. To this end, we had to devise an ingenious way to accommodate parking, storage, and many other back-office spaces specific to the police function on the second basement level. On the other hand, however, we used these regulations effectively to achieve a cityscape that harmonizes with the ancient city. In addition, because of the need to interconnect many departments, including the Forensic Science Laboratory, which contains precision instruments, the Security Department, and the Criminal Investigation Department, in intricate ways, a L-shaped plan was adopted to provide a high degree of freedom on all floors and all sides of the building, which, together with a simple lighting and ventilation system, made it possible to flexibly accommodate changes in departmental layout after operations began. Since its completion, we have received positive feedback on its usability, and its efficiency has been further demonstrated in the face of the new coronavirus (covid-19) crisis. Since its completion, we have received positive feedback on its usability, and its efficiency has been further demonstrated in the face of the new coronavirus (Covid-19) pandemic.