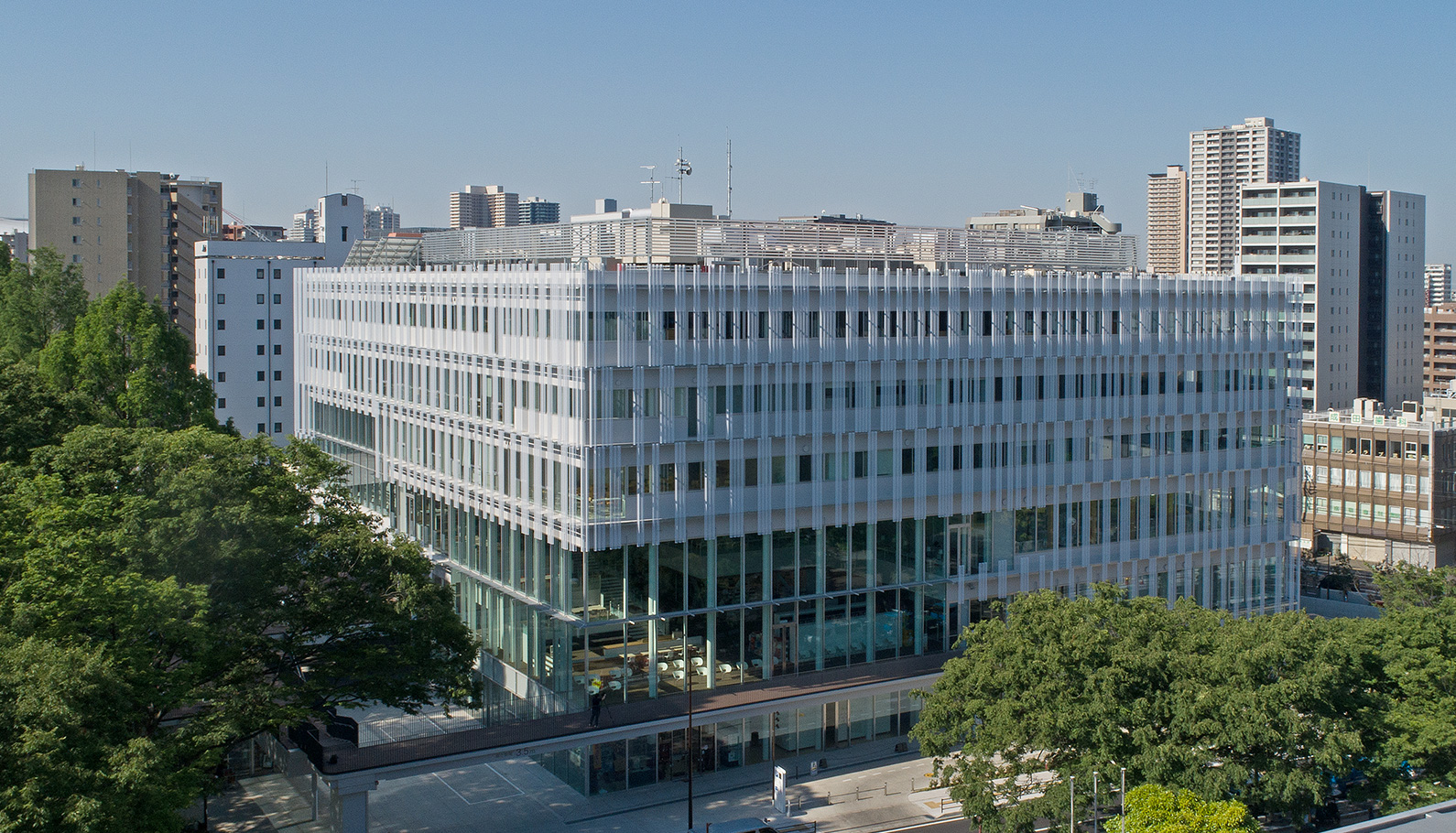
The project leverages the reconstruction of the deteriorating ward office building to create a new hub for community interaction by combining it with a library, networking center, cafe, and other facilities. The site is located halfway between Omiya Station and Saitama New Urban Center located to the south of the station, bordering on the approach to Hikawa Shrine (from which the name "Omiya," meaning "big shrine," is derived.) The primary goal of the project is to bring together and revitalize the city by placing facilities and surroundings on this site which will serve as the city's main attractions. The plan is designed to create a rich and delightful place for people to gather and interact while taking full advantage of the mature greenery along the approach to the shrine that evokes a sense of its accumulated history.
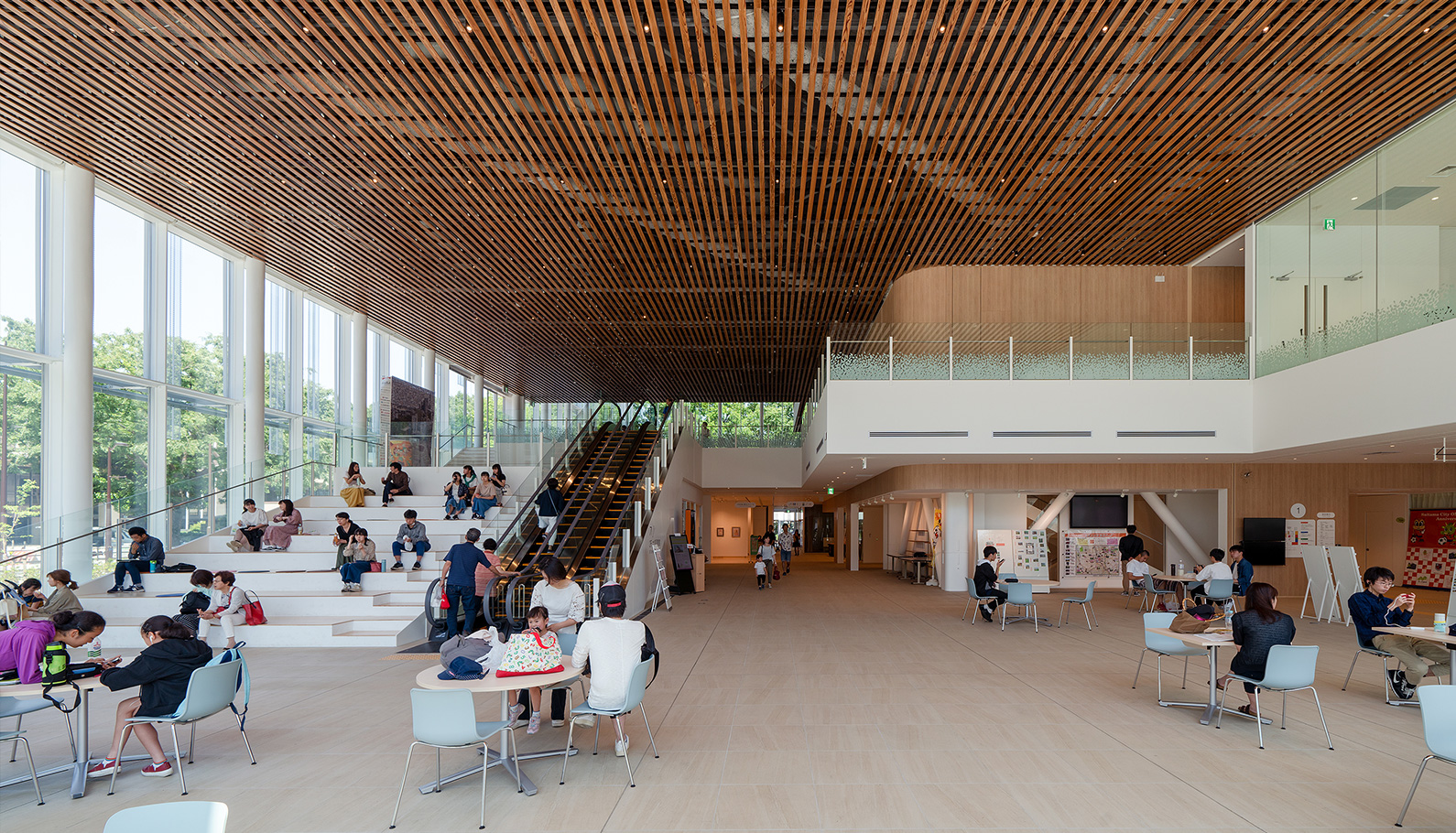
This complex, consisting of two facilities, the Omiya Ward Office and the Omiya Library, does not clearly separate them. The floors are stacked so that the functions more frequently used by citizens are more easily accessible, for example, with the ward office counter and the library on the lower floors, and offices of various departments of the ward office on the upper floors. These functions are connected in a gradual manner through a spiraling atrium serving as a common space, eliminating the boundaries between them. In this way, we aim to create a new public space where people's activities spontaneously overflow from respective spaces, influence one other, and where everyone can stay comfortably and socialize. Since its opening, the new facility is bustling with many people. Here, visitors of all ages to the ward office, after completing necessary procedures and consultations, find their favorite places to stay and enjoy interacting with others both on weekdays and holidays, instead of simply leaving the complex.
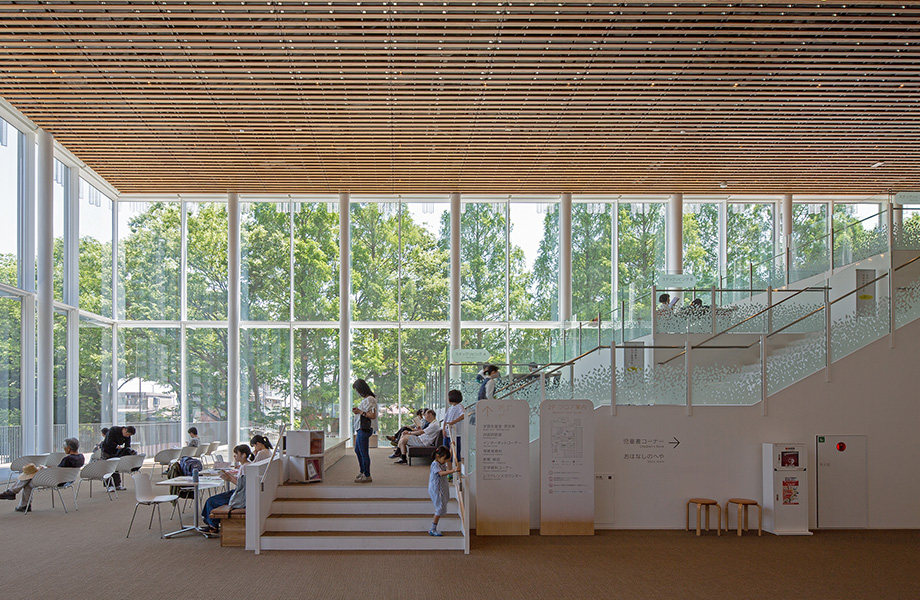
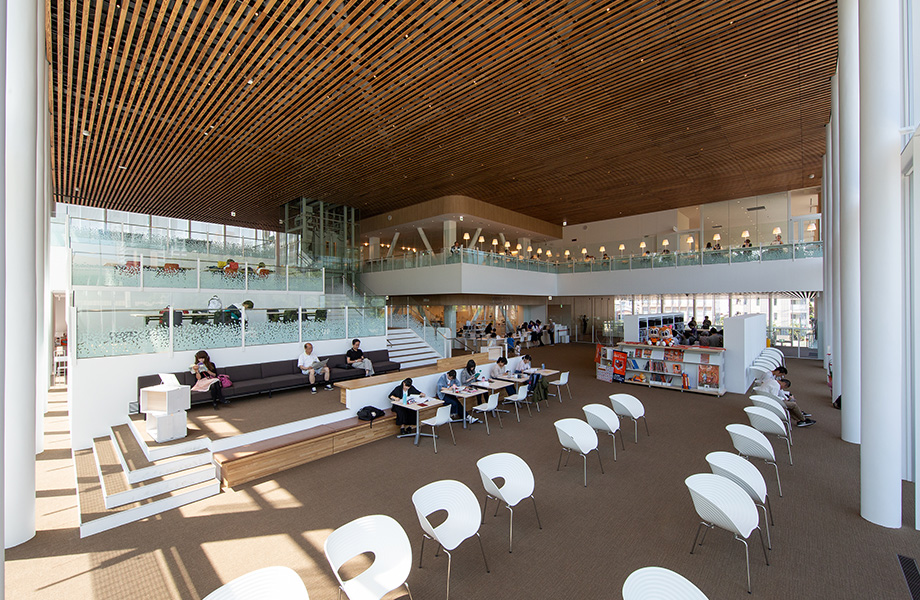
The spiral space, consisting of three atrium spaces that rise in succession, extends from Hikawa no Mori Hiroba, a multipurpose space for holding events, and is connected to the ward office counter on the first floor. Visitors ascend the "Guidance Step," tiered benches that serve as a grandstand when events are held, to access the library counter on the second floor surrounded by the greenery of the approach to the shrine. They can continue up the "Step Living," a stepped space used for group studies, to the main library floor on the third floor. A simple stepped configuration was adopted to create a comfortable space with a stair-like series of places with different characters with the view of lush greenery along the approach to the shrine. The spiral space encompasses places that require diverse sound environments, ranging from places on the first floor generating loud noises, to the study room at the far end of the library requiring the utmost silence. We maximized the sound absorption performance of the spiral space so that it becomes more quiet as one moves further away from the ground, thereby achieving a sound environment appropriate for each place.
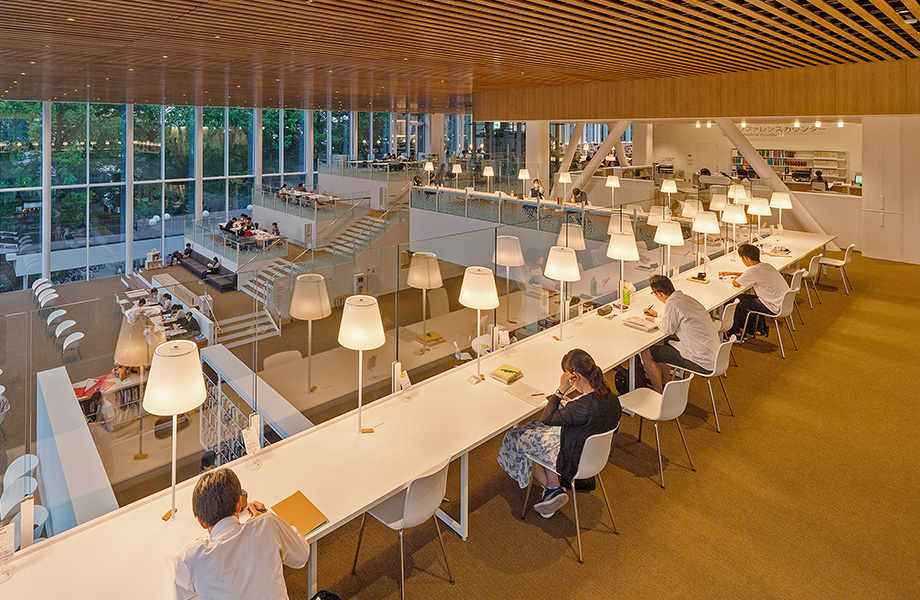
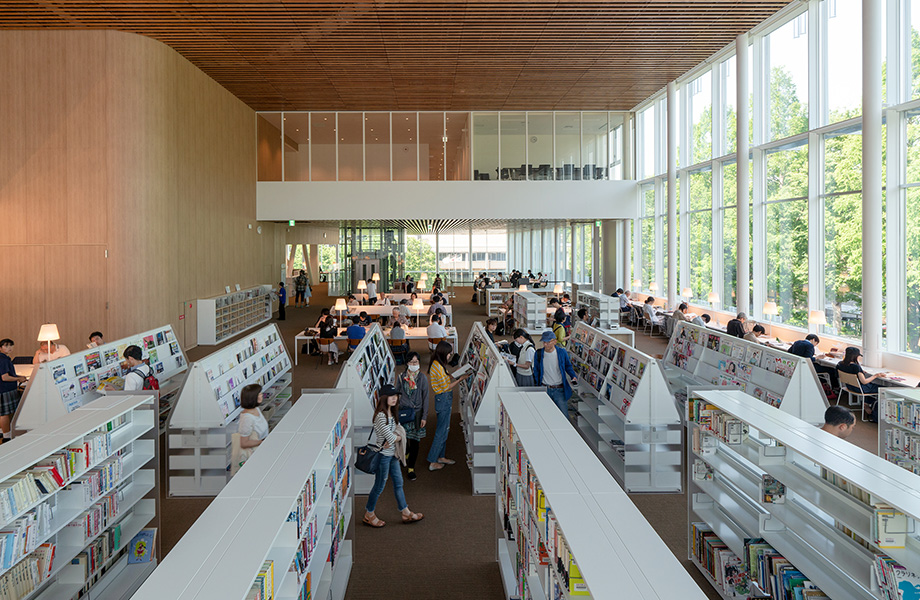
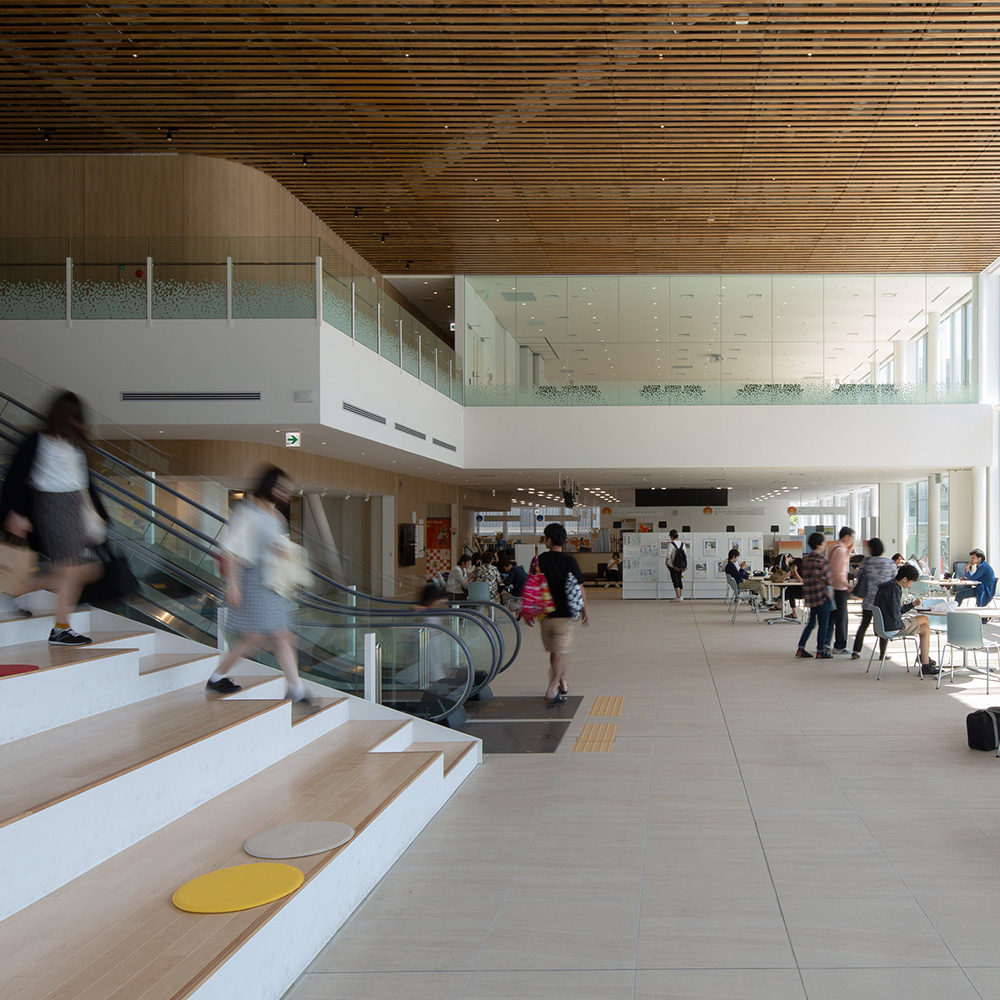
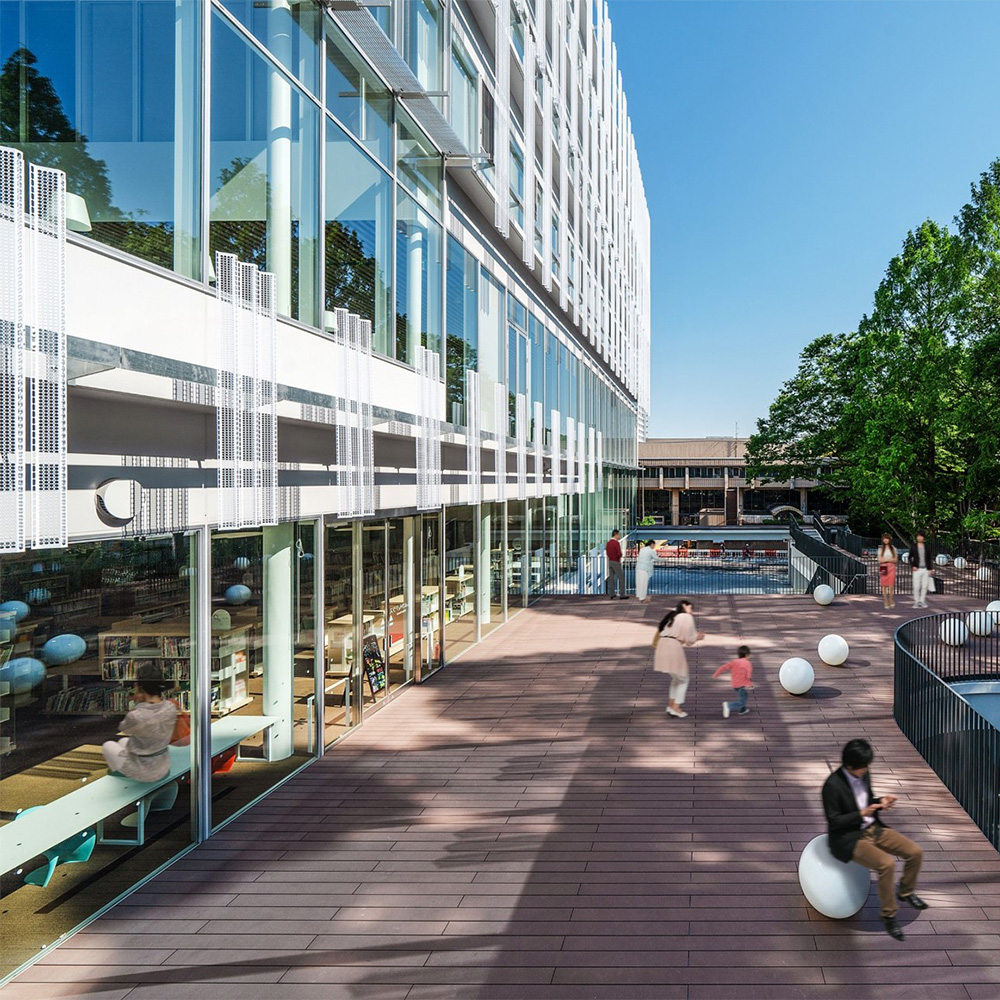
Prior to our involvement as an architect in the PFI (Private Finance Initiative) project*, we worked with the city of Saitama during the schematic design phase to create a program for the complex, and proposed an idea to create a space called "Furei Space" between the ward office and the library to promote collaboration between the two and encourage interactions among citizens. In the design phase, we collaborated with the city of Saitama, as well as project members including the contractor and the company responsible for the maintenance and operation of the library and other facilities, to determine the best way to balance the administrators' perspective, such as how to operate the facilities and common spaces, and the users' perspective, such as the convenience and the attractive quality of the spaces, in this project.We identified diverse needs and requests through a process of citizen workshops along with various discussions.These discussions ranged from intangible aspects, such as the operation of events to enhance interactions at the complex, the establishment of consistent operating hours among the facilities (e.g. a library that stays open until late at night), to tangible aspects, such as creating an open office and allowing users to pass through the staff circulation path from there to the closed stacks. The requests for the "Keyaki Terrace" along the approach and a descending escalator are among the most significant examples that influenced the plan.
*PFI (Private Finance Initiative) projects are based on the concept of providing efficient public services by utilizing private-sector funds and expertise in the design, construction, maintenance, and operation of public facilities under the initiative of public sectors.
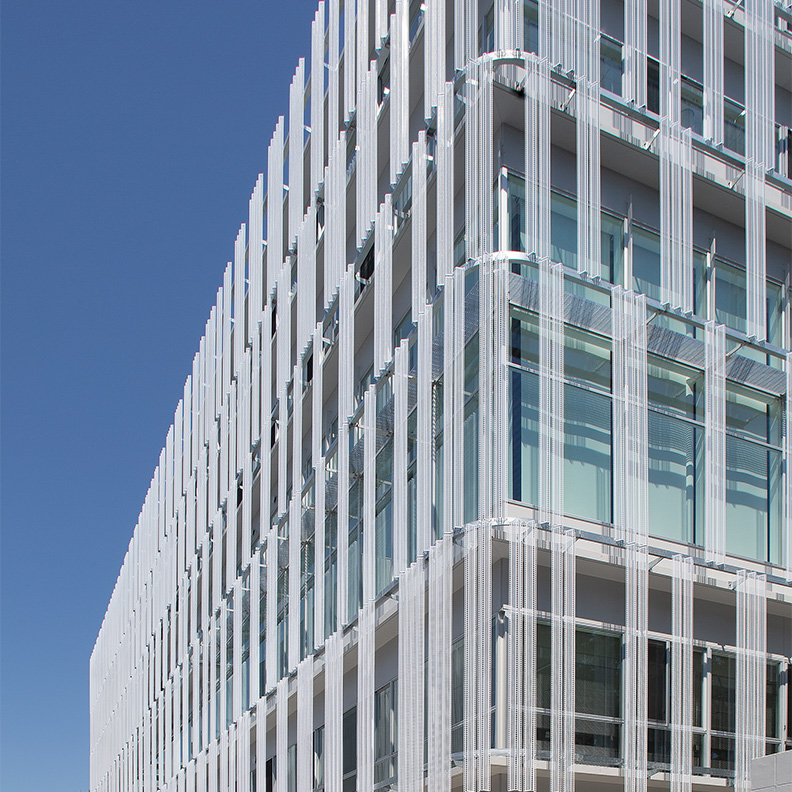
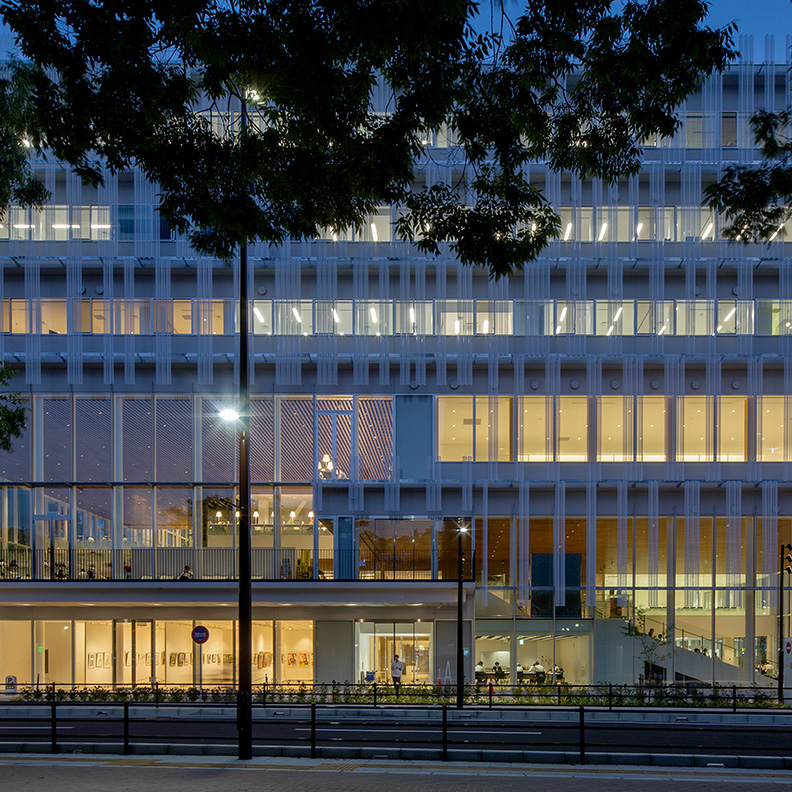
The exterior facade, consisting of translucent "Kinuito (silk yarn) screens reflects the history of Omiya, a city that prospered through the silk spinning industry. The greenery along the approach is brought inside and the lively atmosphere in the building is revealed to the outside by randomly adjusting the density of the thread-like components in accordance with the internal uses and orientation. At the same time, the screens also allow direct natural ventilation through horizontal sliding windows, control direct sunlight, and protect the building from the residents' gazes from the adjacent apartment building.
At sunset in particular, people enjoy strolling or jogging along the approach, which became pedestrian-only immediately after the complex opened, illuminated by lantern-like glow that reflect people's activities in the library. Here, a new axis of human interaction was created in harmony with the greenery of the tree-lined approach.