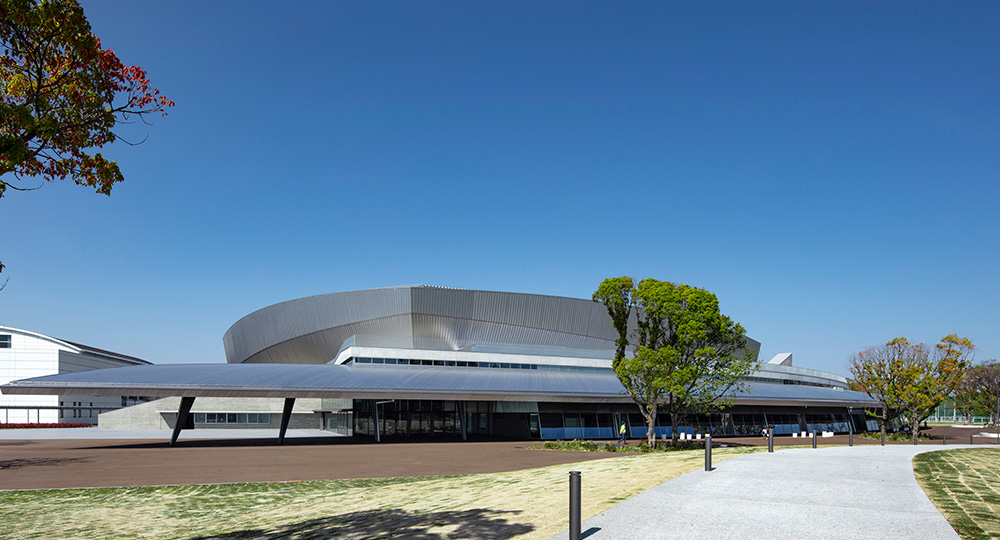
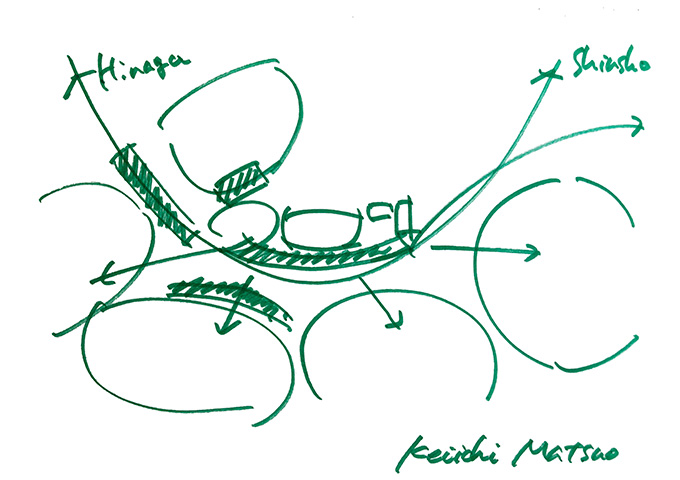
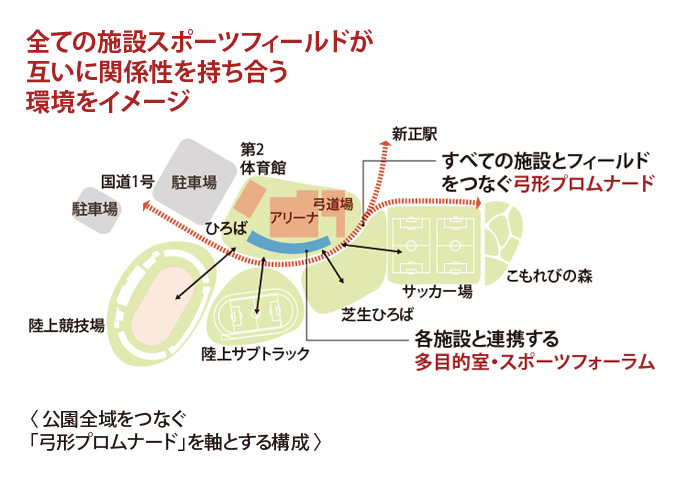
Starting by Considering Relationships
The Mie Tokowaka National Sports Festival was scheduled to be held in 2021. "Chuo-ryokuchi" (central green space) with an area of approximately 28.5 ha, was developed as one of the main venues of the event. This event had been scheduled to take place at a favorable time, the year after the 2020 Tokyo Olympics, but was cancelled due to the outbreak of the new coronavirus. Taking advantage of its convenient location, very close to Hinaga and Shinsho stations and easily accessible from Nagoya, however, the park is in full swing as the largest multipurpose sports park in the Tokai region, and is gaining momentum.
We envisioned an environment in which all sports facilities and fields are built based on mutual relationships, with an aim of achieving "things that one can only do here" and "a place one can only create here." We came up with a configuration that connects all of the arena, archery field, plaza, and field facilities by placing a bow-shaped promenade running from Route 1, the main approach, to Shinsei station, in the center of the Chuo-ryokuchi. The architecture centers on the arena, with a sports forum serving as a rest area for the entire Chuo-ryokuchi, a multipurpose room that can be used in conjunction with the field, and a rooftop (Sky Street) overlooking the entire Chuo-ryokuchi. The landscape is designed as a "civic park" where the buildings, civic plaza, lawn and playground equipment, sports field intersect with each other and expand into the entire Chuo-ryokuchi. We attempt to express the dynamism of sports in the architectural environment in which the heightened enthusiasm of sports spreads out continuously, resonating with each other.
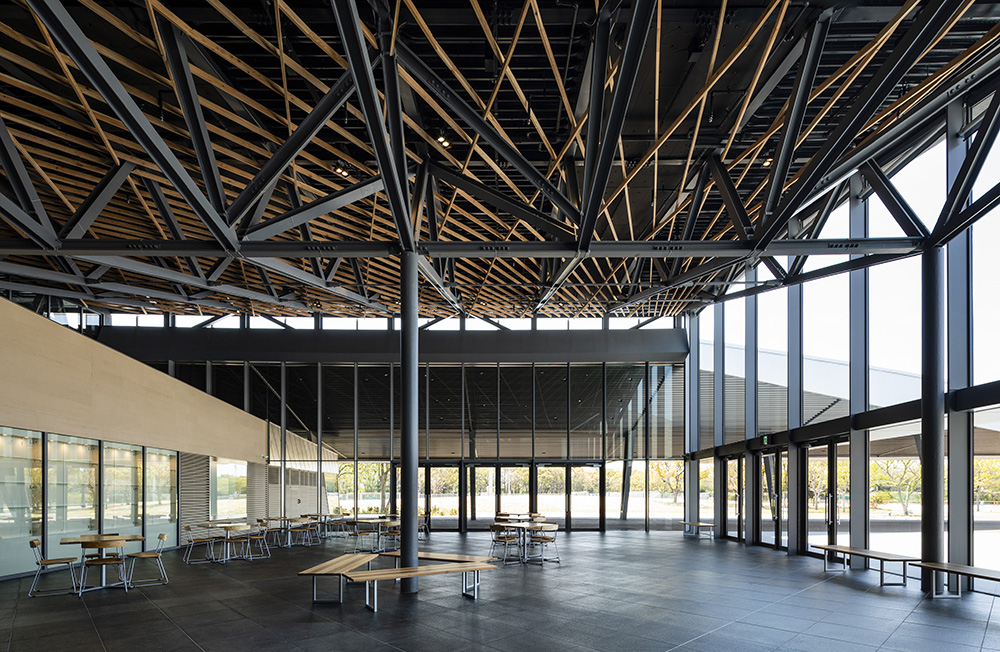
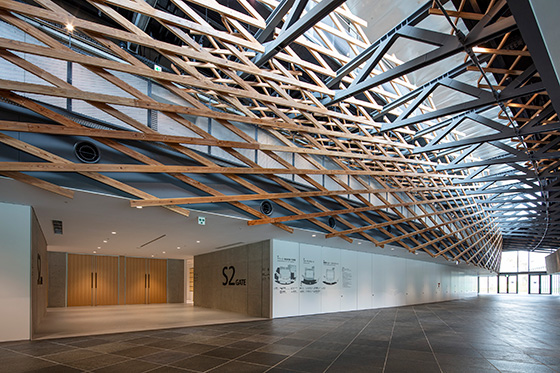
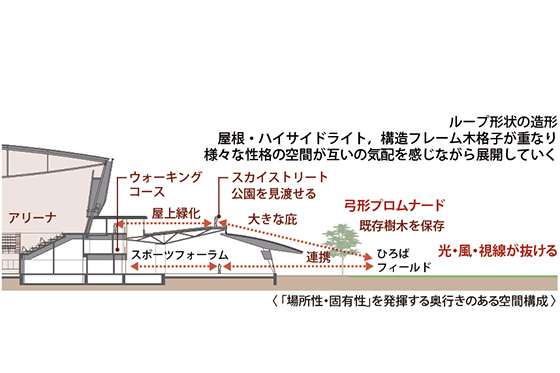
Measures Taken to Unify Chuo-ryokuchi

The basic concept that was initially compiled by Yokkaichi City consisted of the existing second gymnasium, new arena, and three soccer fields without any relationship to the entire Chuo-ryokuchi. Each construction was to be carried out separately, and the construction processes were to be based on the simplest purchase ordering process without interfering with each other.
If we only think about successfully hosting various competitions at the National Sports Festival, maybe we only need to optimize the facilities for the event. However, we were firmly convinced that it was important to maintain the facility as a venue for various athletic activities and events, ranging from professional sports to the use for amateur sports, and as a base for the promotion and dissemination of sports open to the community for many years to come, even after the National Sports Festival. Our proposal was to place an arena in the center of Chuo-ryokuchi with a sports forum where all users gather, a multipurpose room that can be used from inside and outside, as well as a soccer field, civic plaza, and lawn plaza arranged in a radial pattern around the architecture consisting of an arena, multipurpose room, and sports forum. Yumigata Promenade (bow-shaped promenade) connecting all of the above forms the spine (axis) of the overall composition and serves as the main circulation route for users and the community.
To create an overall framework that forms a relationship with and connects to Chuo-ryokuchi, we decided to have the arena serve as the center of Chuo-ryokuchi rather than as a stand-alone structure. We made a comprehensive proposal that included a reconstruction process that would allow the three facilities to interrelate with each other, careful assessment of settings of each construction area, order classification, and order method. It was accepted after thorough discussions, and the project continued over a five-year period.
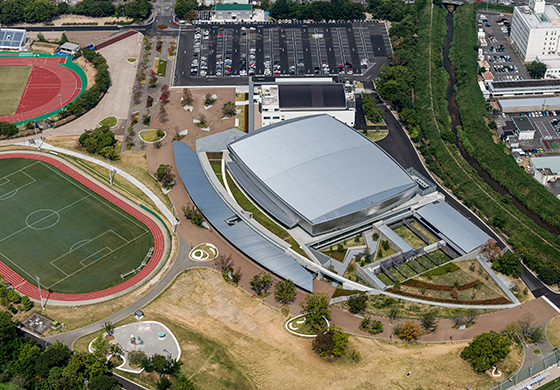
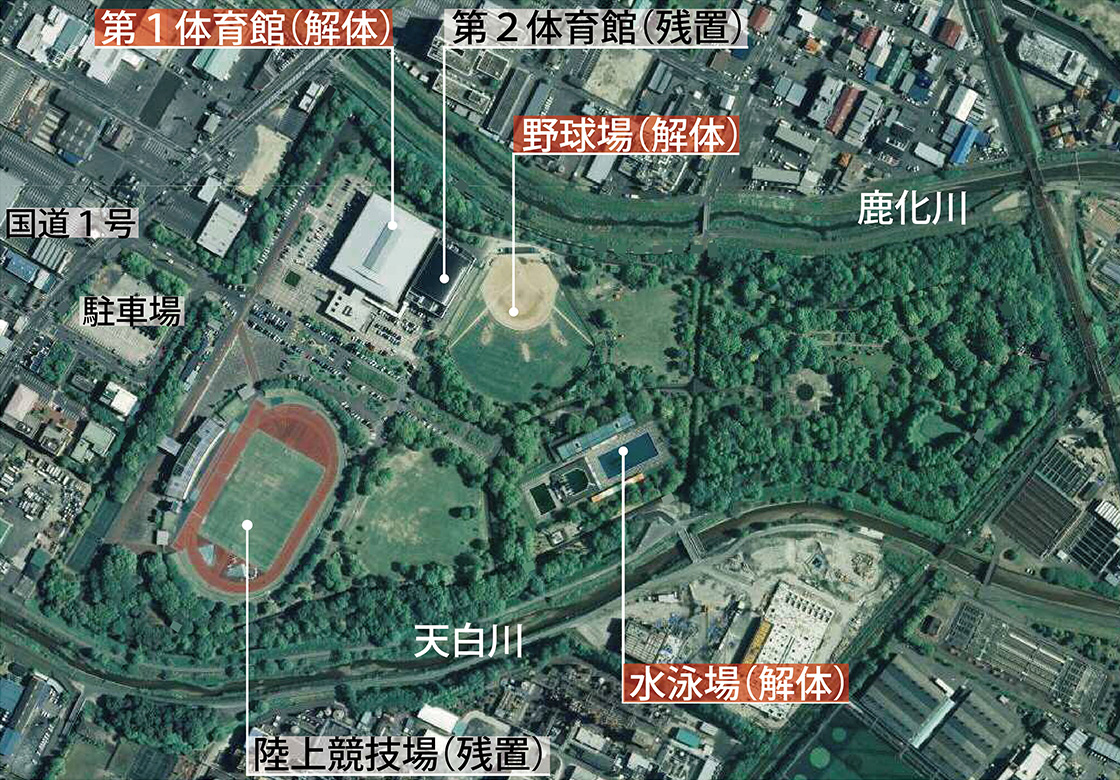
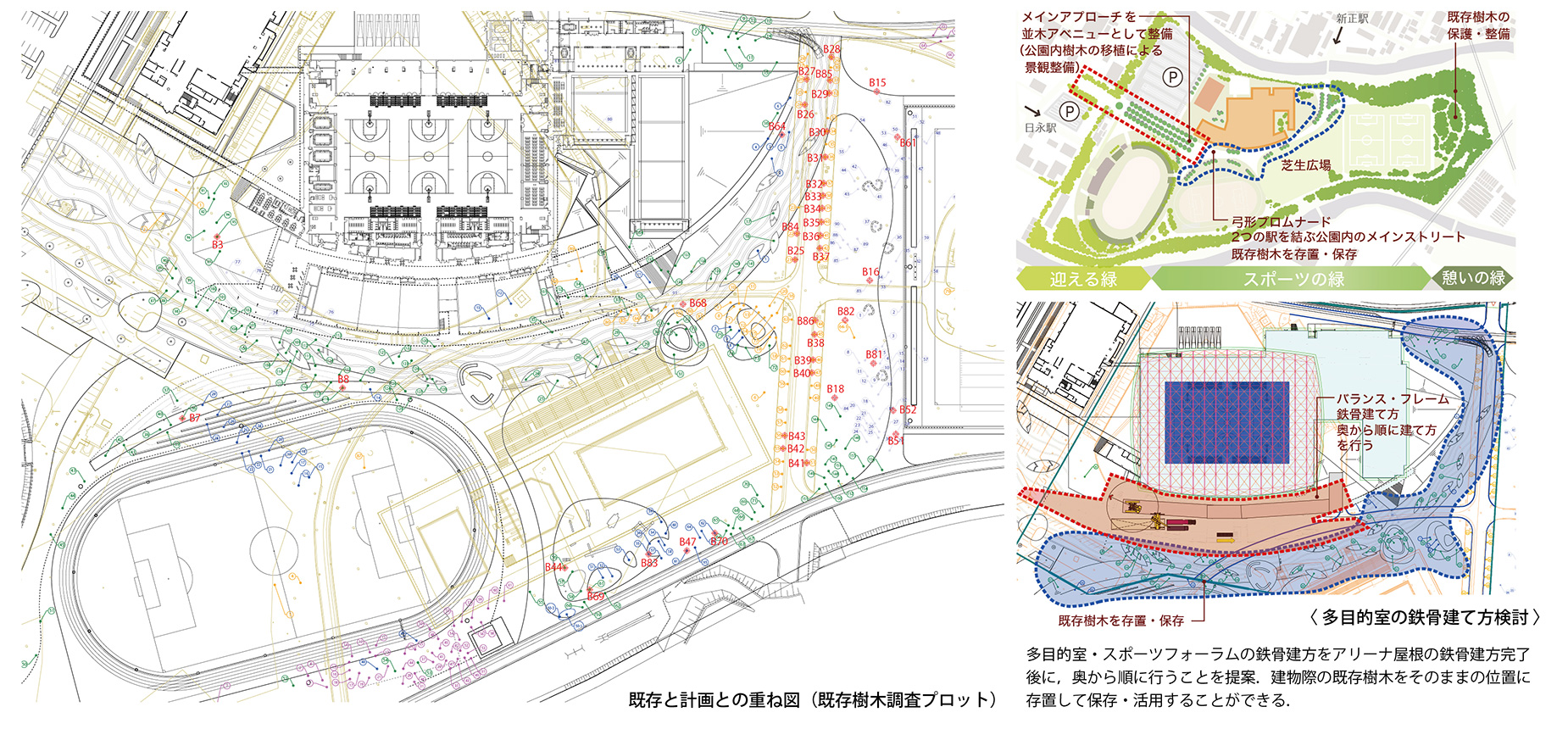
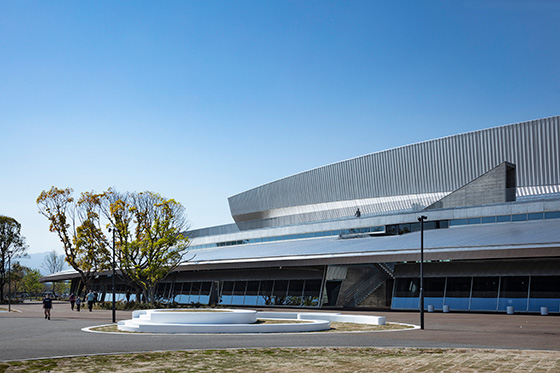
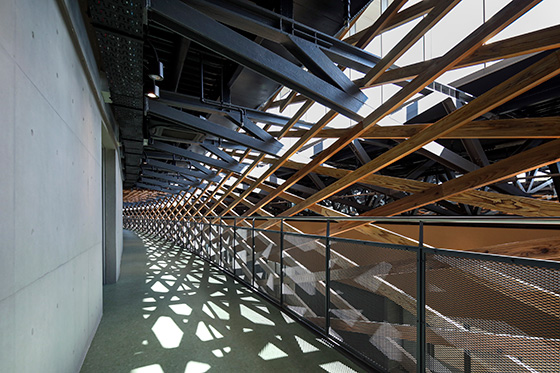
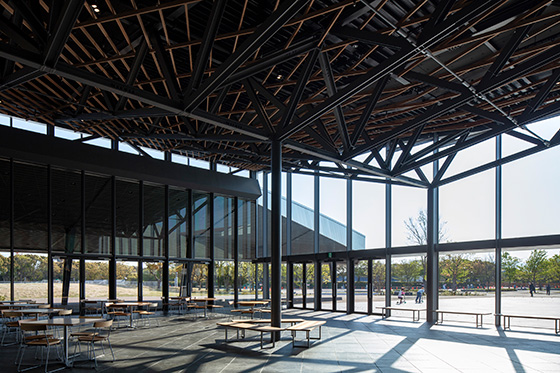
Ideas behind the Sports Forum and the Bow-shaped Promenade
Chuo-ryokuchi was constructed as a "buffer green space" between the industrial area developed during Japan's rapid economic growth period and the urban area to improve the citizens' health, and has evolved into a lush green area over a long period of time. Our idea was to create Yumigata Promenade and Sports Forum as a place to pass on the memory of this greenery.
The Sports Forum serves as a lobby for citizens who use all the facilities in Chuo-ryokuchi. The most important theme was to create a space where the inside and outside are seamlessly connected, and citizens feel free to drop by. The space under the large deep eaves invites the public in. The interior space connects the two roofs using two separate structures on the exterior and the arena sides and high sidelights, allowing light and wind to pass through the structural framework and wooden grating, and creating a comfortable architecture that makes you feel as if walking along a tree-lined avenue with the sun filtering through the trees. The loop shape, roofs and high sidelights, structural frame, and wooden grating overlap each other like ripples on the water surface, and spaces with diverse characteristics unfold while sensing each other's presence. It offers a place for visitors to walk around and explore. We developed a structural design to achieve a space with a sufficient depth that manifests a sense and identity of the place through the use of the suspended arch structure and the balanced frame structure.
The name "Forum" reflects the idea of creating a vibrant space where those involved in both outdoor and indoor sports can gather, and park users and citizens can casually interact with each other.
Our idea was to preserve as much greenery as possible on the bow-shaped promenade. We began by carefully surveying the location, size, and species of existing trees, and sorting out which trees should be preserved and which trees need to be transplanted in accordance with the new plan. Existing trees are preserved as much as possible, and existing trees that interfere with new buildings and fields are transplanted and preserved within the site with their shapes kept intact. Rest areas in the shape of tree leaves and droplets were installed on Yumigara Promenade where the preserved trees are located, and three rows of trees, transplanted within the site with their shapes kept intact, create Namiki Avenue (tree-lined avenue) as a place for citizens to remember the green landscape in the past. Namiki Avenue, serving as the main entrance to Chuo-ryokuchi, and Yumigata Promenade, connecting the entire field, will be a landscape that conveys the significance of preserving and passing on the natural environment and public resources to the next generation.
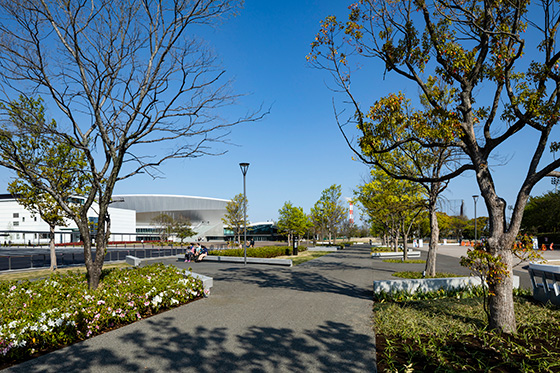
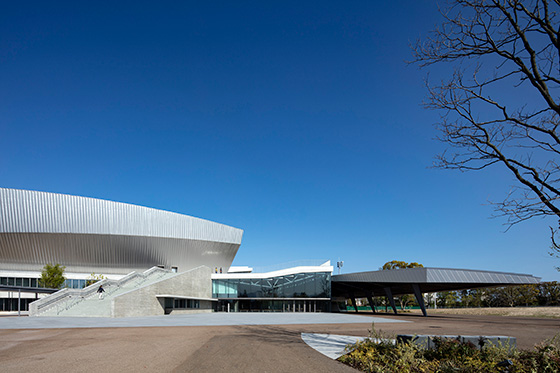
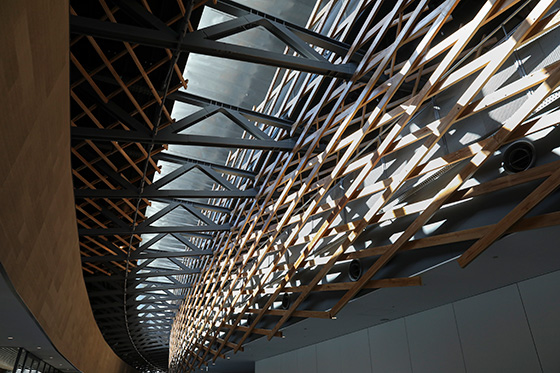
Creating a Dream Stage Where the Power of Sports Comes Togetner
The Mie Tokowaka National Sports Festival was scheduled to be held in 2021, a year after the Tokyo Olympics scheduled to be held in 2020, was envisioned as an event that would bring together athletes who had competed in the Olympics and showcase their talents while the excitement of the Olympics remained fresh in people's minds.
We wanted to create a "dream stage" where the power of sports come together through architecture that would give this unique opportunity a special significance.
It would be a dream stage for young athletes in the Tokai region, comparable to the Koshien Stadium for the national high school baseball championship, Hanazono Stadium for rugby championships, and National Stadium for soccer championships.
Our idea was to create an arena as a scenic landscape at the center of Chuo-ryokuchi, and architecture characterized by a gentle and soothing expression, an unforgettable symbolism and friendliness to the Yokkaichi citizens. Its form is based on functionality that also expresses the dynamism of sports. We used metallic materials that symbolize the industrial technology of Yokkaichi, one of Japan's leading industrial cities, to create a rich architectural expression through the reflection of fluctuating colors of the sky and natural light.
Seamless details for the exterior facade were devised to fully exploit the gleaming appearance of the metallic materials. 0.4mm-thick thin metal sheets are folded to ensure sufficient strength as the exterior finish. As for the material, we used embossed ferritic stainless steel, a glare-free material with a metallic luster. A seamless interlocking method of roofing (allowing uniform thermal expansion) is applied to achieve metal joints without sealant, smooth three-dimensionally curved metallic surfaces, and a watertight exterior with a lasting aesthetic effect.
The interior of the arena is designed as a venue for professional sports with a seating capacity of 3,500 spectators, and the interior space reflects the exterior form. The interior space offers a sense of elation and dynamism of sports games and openness that allows citizens to use the space comfortably without a closed-off feeling. The bowl-like form of the walls, which serves as a backdrop behind the seating area, expands upwards, expressing the boundless excitement of sports. The interior finish with expansive overlapping wood lattices expressses a sense of elation and infinite possibilities. Karamatsu (Japanese larch) with its unique grain pattern was used to make supple and soft laminated veneer (W1500m x D50mm) to achieve natural curves of the three-dimensionallycurved surface.
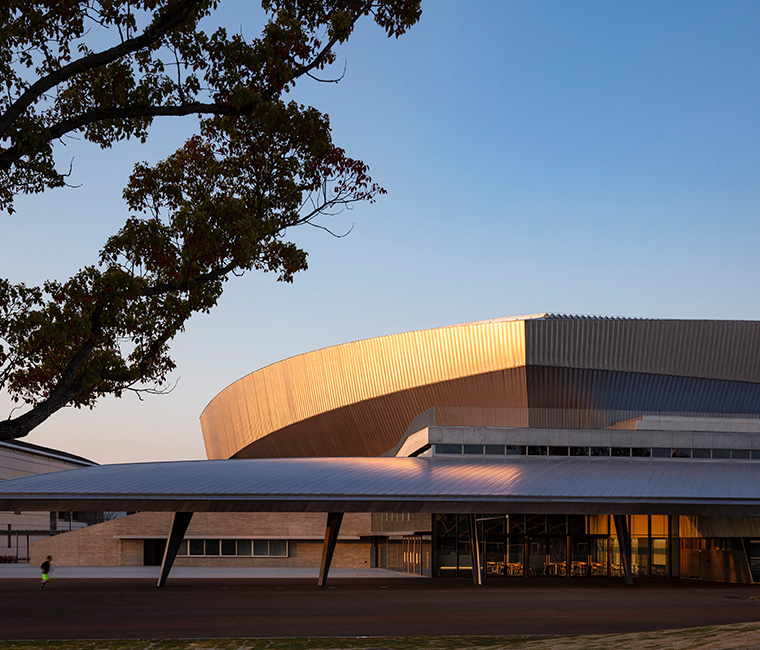
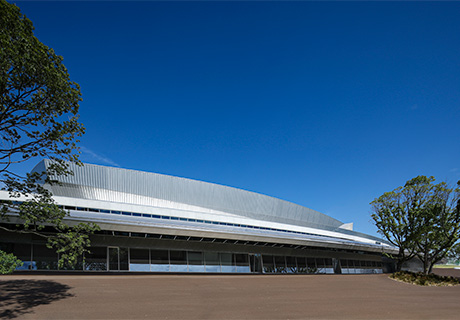
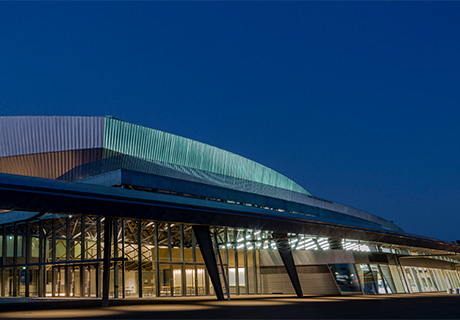
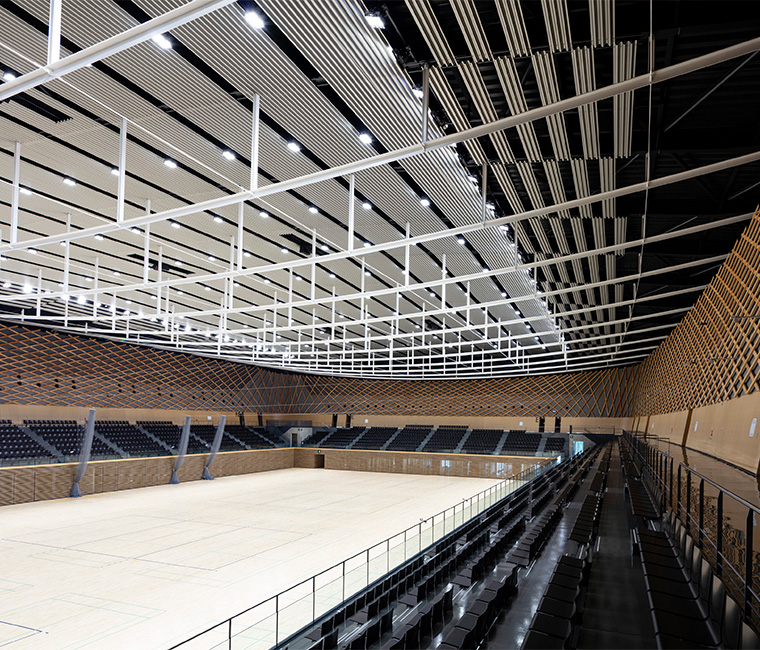
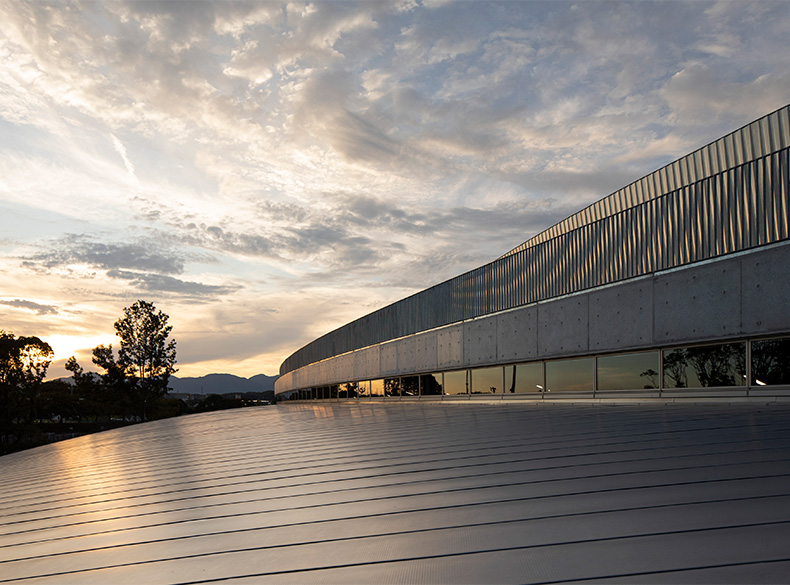
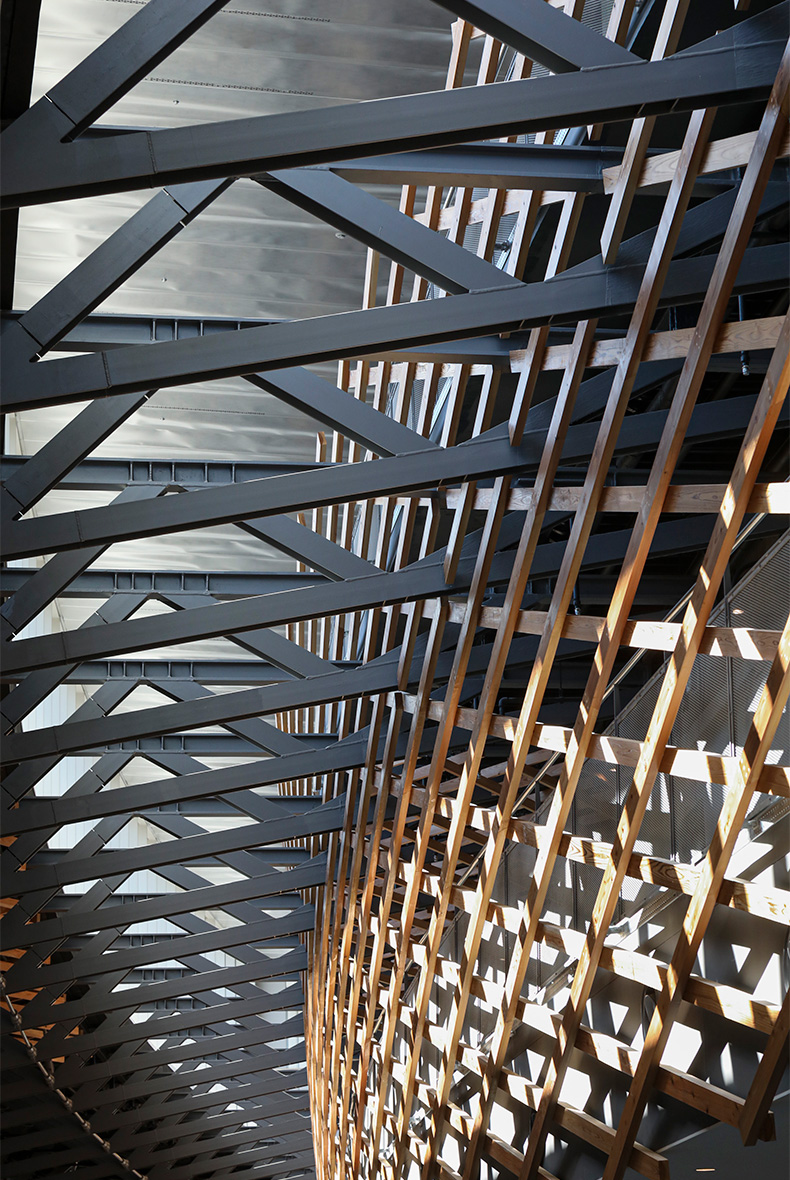
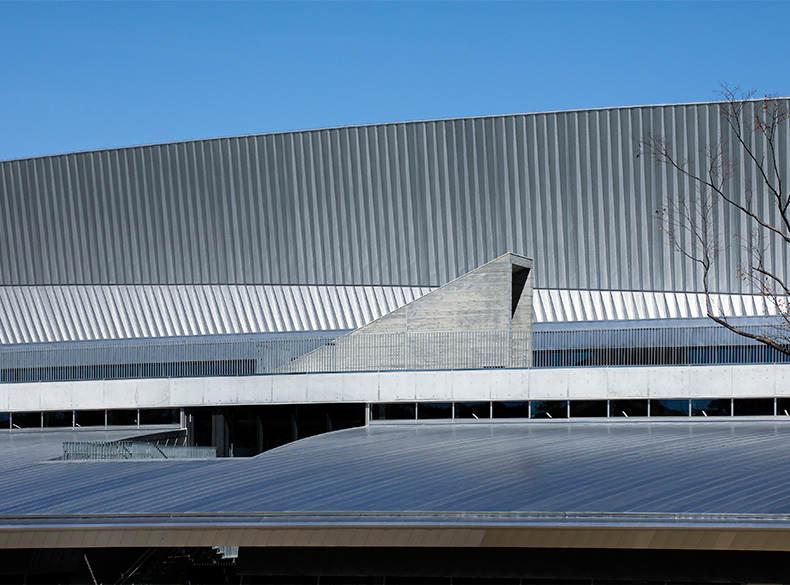
Developing a Keen Sense Towards Citizens' Needs
To meet the deadline for the Mie Tokonawa National Sports Festival, it was imperative to plan all construction projects of the entire Chuo-ryokuchi within the budget and to select a constructor in a smooth and orderly manner. We implemented cost control and schedule management to achieve constructions without reworking by carrying out the estimation, design, cost estimation, value engineering, cost reduction processes with precision by always keeping on costs at all times. In today's society, public works are often undertaken unsuccessfully. In such a social condition, we were able to proceed smoothly in spite of extremely tight budgets, largely because our team shared and maintained the high goal of redeveloping the entire Chuo-ryokuchi and the sense of urgency to accomplish this goal.
In dealing with unexpected events, value engineering and cost reduction decisions under severe cost constraints, we constantly focused on what was important to the citizens/users. We repeatedly questioned what we should and wanted to really achieve and developed a keen sense towards citizens' needs in order to create a beautiful building that conveys the essence of our design through refined details and carefully selected materials. We believe that our iterative and careful considerations and collaborative work led to an architecture that continues to evolve while overcoming difficulties.
The creator's strong determination is crucial in realizing architecture that lasts longer than the creator and will become part of the landscape, architecture that will be loved for a long time, and architecture that people will want to preserve for future generations.