This is a track and field cum soccer stadium with about 25,000 seats that complies with the standards for Class 1 track and field stadiums and J-League facilities. The site is in Tochigi General Athletic Park, located in the residential area 5km away from the city center of Utsunomiya. The area is characterized by prevailing winds blowing in the north-south direction throughout the year.
When building a stadium, wind (ventilation) is an important factor in creating a good environment for turf growth and a comfortable environment for spectators and athletic games. Therefore, we pursued the ideal form of "symbiosis with the wind" in which the wind is let in only as much as necessary on the field side, while letting it pass around the periphery and minimizing its impact on the surrounding area. The shape of the building is characterized by an organic design with a roof that optimizes the turf-growing environment and the placement of the spectator seats, and stands covered by outer shells of three-dimensional forms. Computer-aided parametric design was conducted based on the amount of solar radiation and ventilation required for growing natural turf, as well as the number of seats, sight lines, and the slant angle of the stands, to derive an optimal design that integrates design, structure, and building equipment.
By integrating and optimizing three shapes, including a shape that takes into account the surrounding environment, a shape that is optimal for growing turf on the pitch, and a shape that provides a good environment for athletic games and spectators, we have created a stadium that gives shape to the environment.
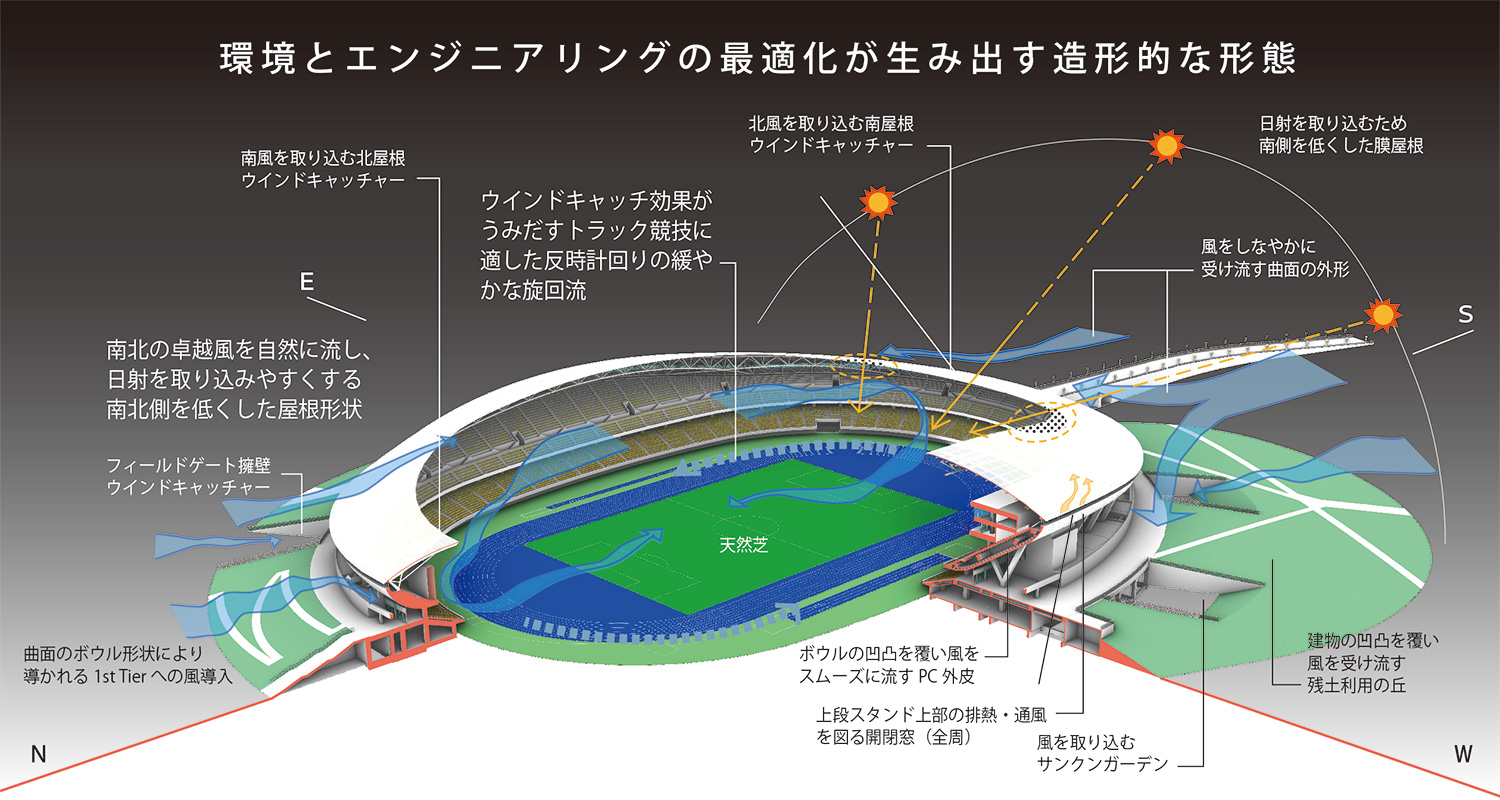
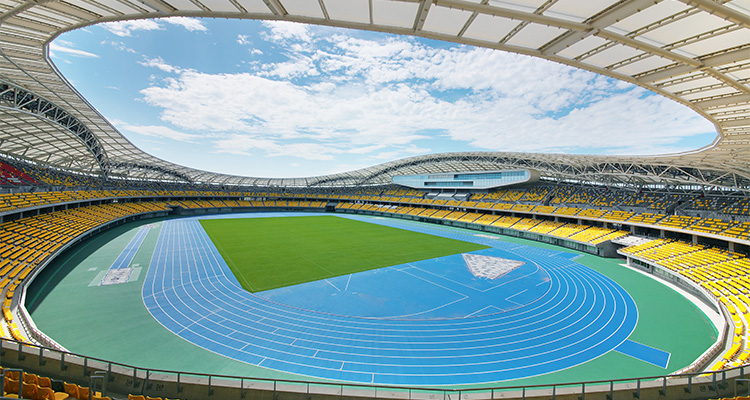
One of the issues of maintenance and management was to create an appropriate environment for turf growth with the use of sufficient ventilation and sunlight.In response to this issue, the stadium was designed with a roof shape and a layout plan that takes advantage of prevailing winds blowing in the north-south direction, which are unique to the region, in order to bring in the necessary amount of air flow and sunlight, and high performance insulating glass to maximize the use of natural energy.To efficiently draw in the prevailing wind from the north-northeast, the roof on the leeward side was designed to create a wind-catching effect that "slices off" the wind above.The sliced wind is guided downward to the pitch surface along the cross-sectional shape that is closed towards the outer periphery, and turns into a gentle swirling air flow generated by the undulating roof shape around the entire periphery.
In terms of the surrounding environment,the fluid form of the building with minimal unevenness makes it easy to pass the wind flexibly, thereby maintaining the same wind environment in the surorunding area as it was before construction.
From the design stage, we conducted various computer simulations and experiments to carefully verify effects and seek the optimum form.
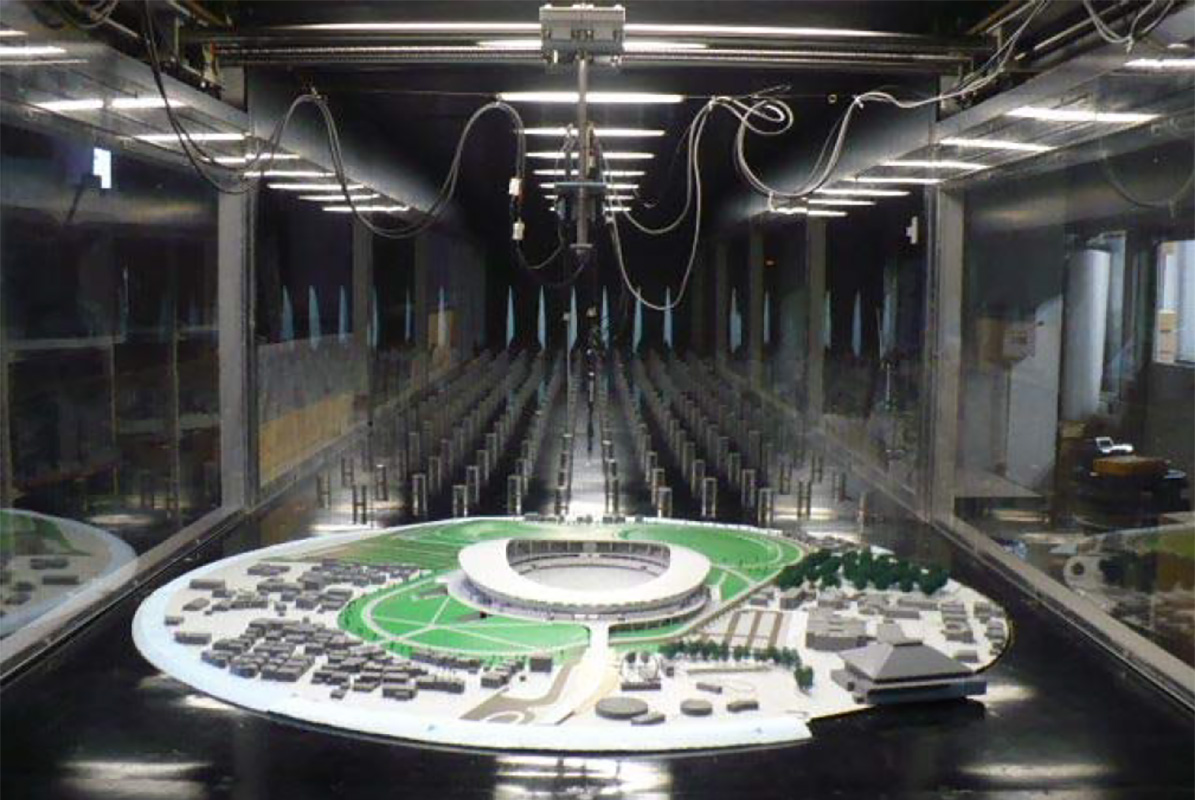
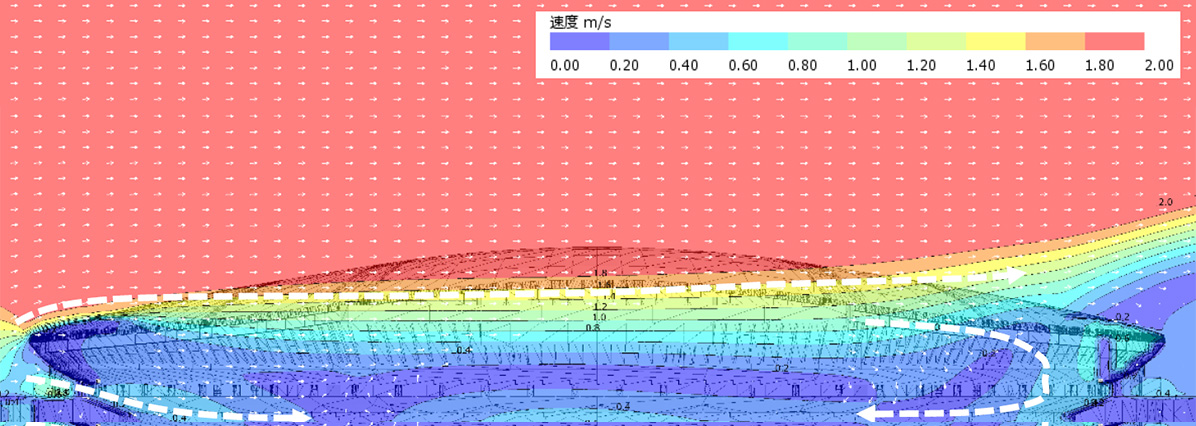

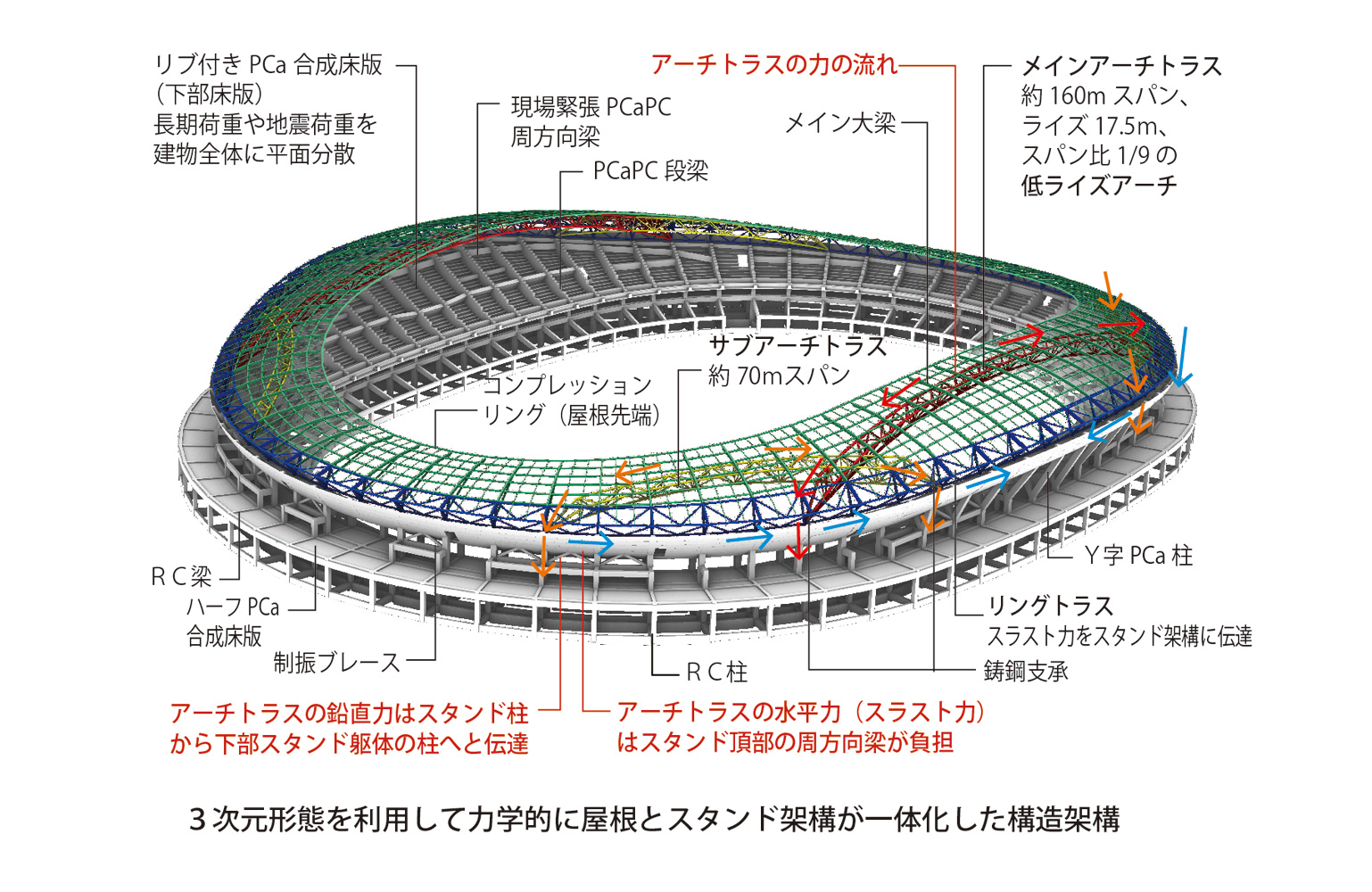
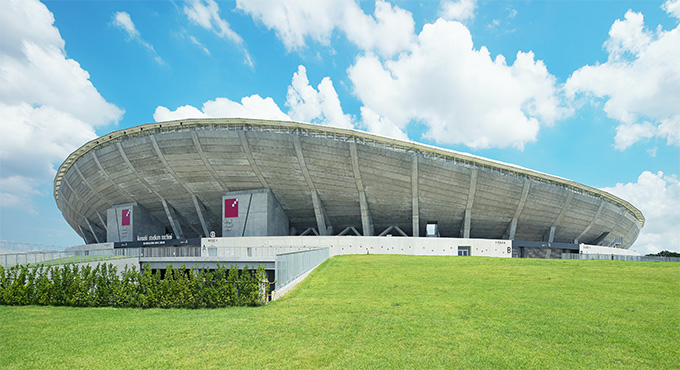
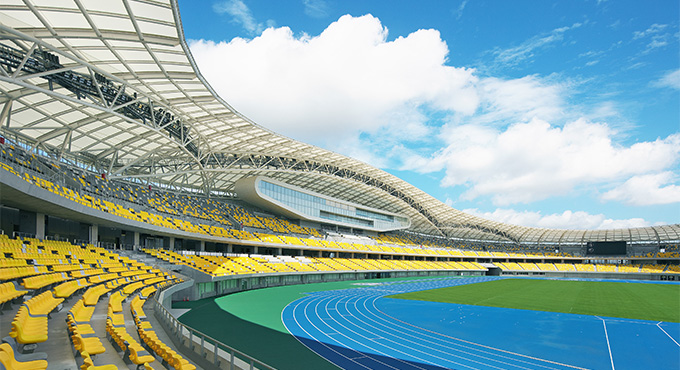
The roof is a membrane roof made of arch trusses arranged like six overlapping Japanese Horse-chestnut leaves that utilize the arch effect of the gently curving surface.Arch trusses up to 160m long are placed in the main and back stands with triple trusses crossing each other.The height of the building was kept to the limit of the rise setting where the arch effect can be expected.The roof rigidity was increase and the horizontal braces were minimized to reduce the weight of the roof by surpressing deformation (ring effect) with arch trusses and compression rings at the roof tips.The thurst force acting radially is transmitted to the stand structure, which in turn is transmitted to the ring-shaped precast concrete beams around the periphery of the stand to form a dynamically self-contained structure.The result is a dynamically effecient structure in which the roof and stand structure are integrated.
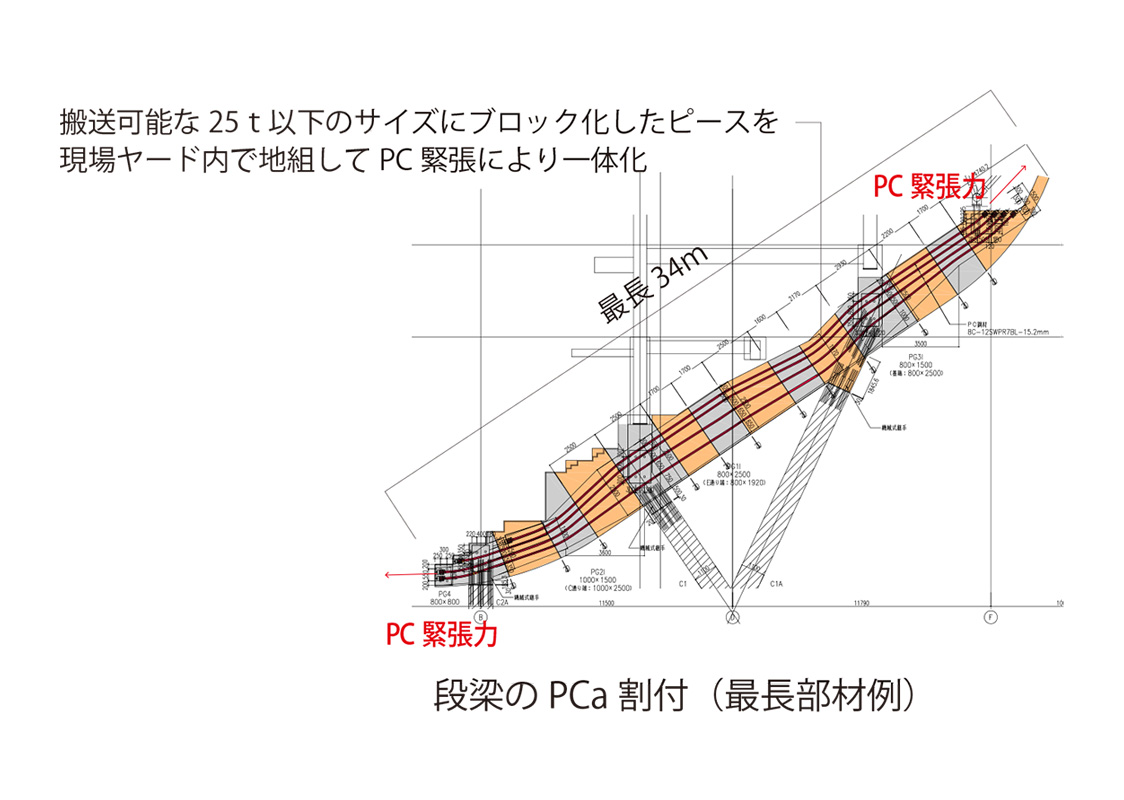
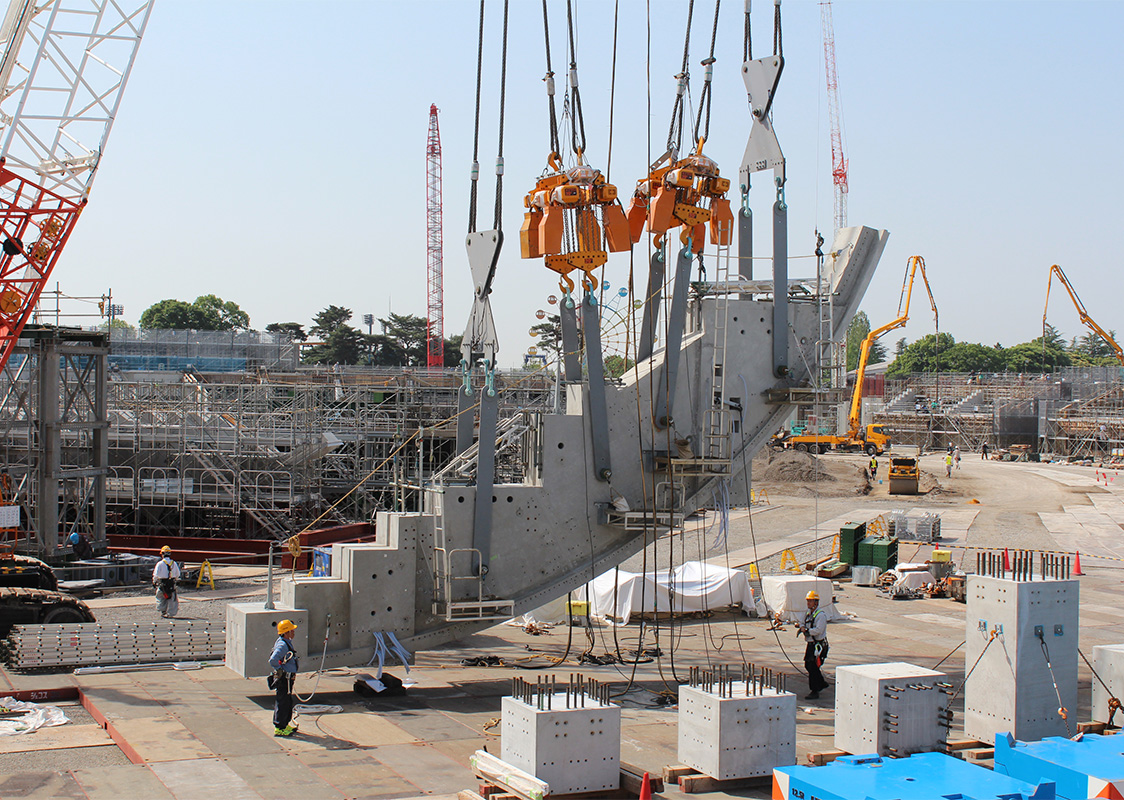
For large stepped beams arranged radially in the upper stands,the number of formwork types were optimized through parametric design (from 228 types to 6 types) to increase the frequency of formwork diversions, improve workability and reduce environmental impact.The stepped beams were made into 4 to 14 pieces of precast concrete blocks fabricated at the factory in transportable sizes. These blocks, when crimped and integrated at the site yard,would become super-large components with a length of 15 to 34 m, and a weight of 70 to 230 t. However, by adopting the "large-block batch erection method," in which the blocks are elected in batches using a super-large crawler crane, we have eliminated the need for stand support.
The large roof steel frame, with a perimeter length of 680 m, was unitized into pieces with the maximum size that could be lifted by a large crawler crane (350tCC).After completing almost all the work on the ground, including welding, painting, lighting and sound equipment installation, and installation of the inspection corridor, the building was erected and the large roof steel frame was assembled safely and precisely.
By promoting a dynamic erection method through the unitization of structural component assembly, we have improved safety and quality, reduced noise, and shortend the construction period by 5 months.
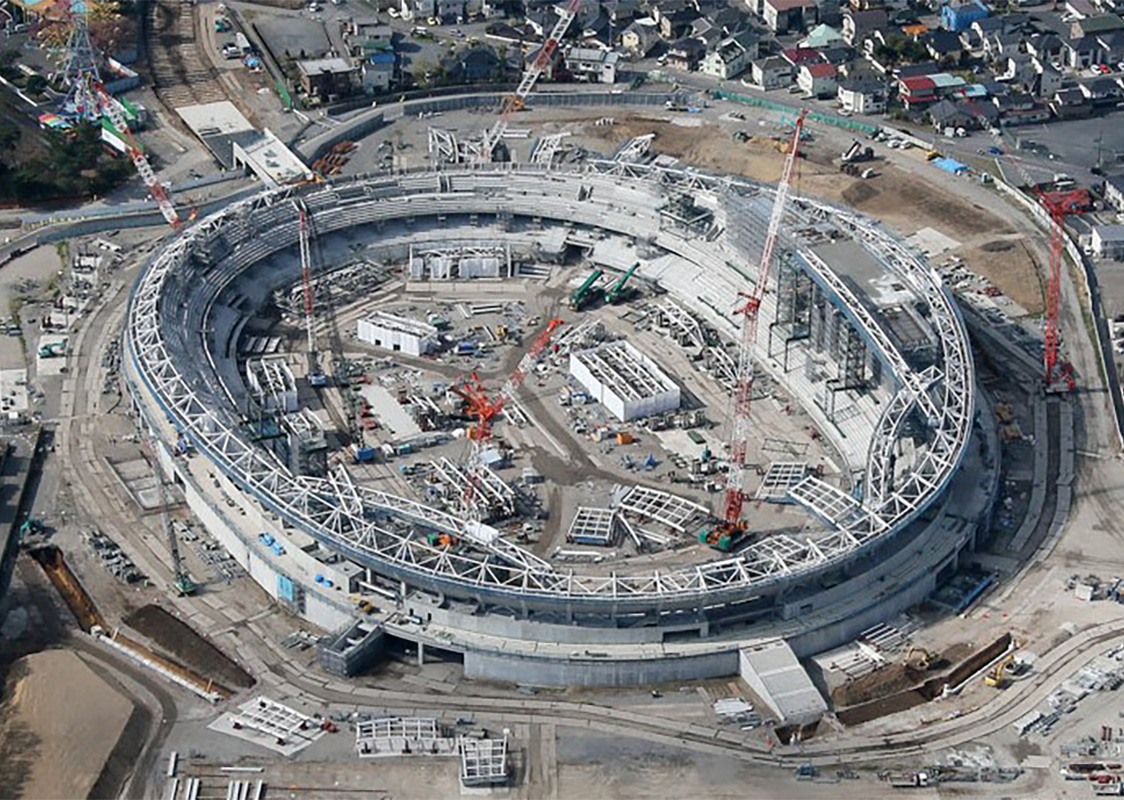
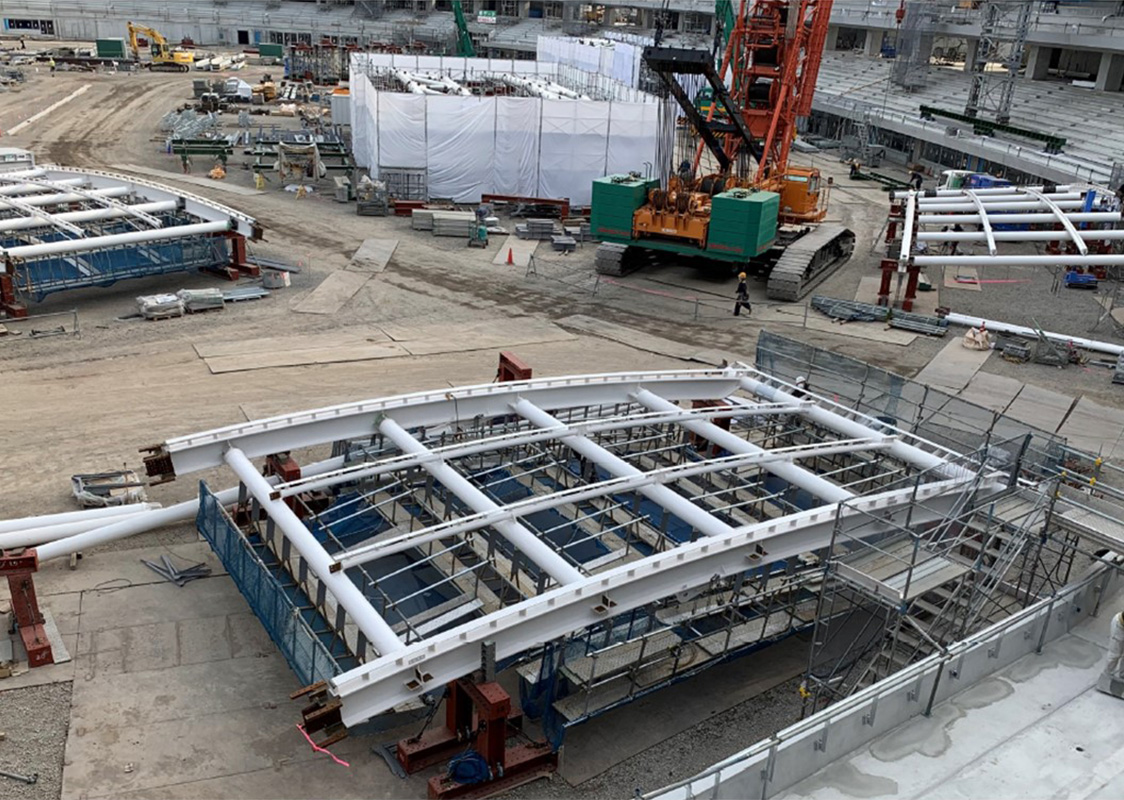
A double concourse around the perimeter, consisting of an inner loop and an outer loop open to public at all times, was constructed on the second floor. The loop of the inner concourse can be used as a running track for athletes in case of rain. The outer concourse is seamlessly connected to a gentle hill made of leftover soil from construction, which seamlessly connects the building to park paths and activities in the park. Since the opening, the outer concourse and the hill with a great view have been actively used by local residents as a place to stay and improve health through daily activities including jogging. The project aimed to create a new landscape in which the dynamic form and citizens' daily activities are revealed to the city and enhance the value of the region.
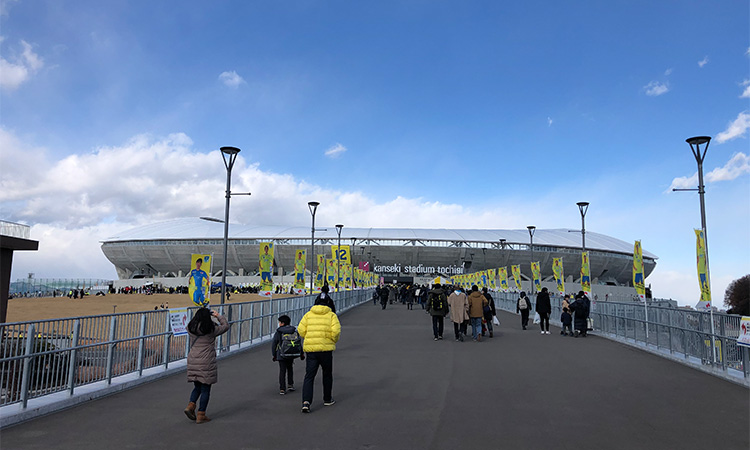
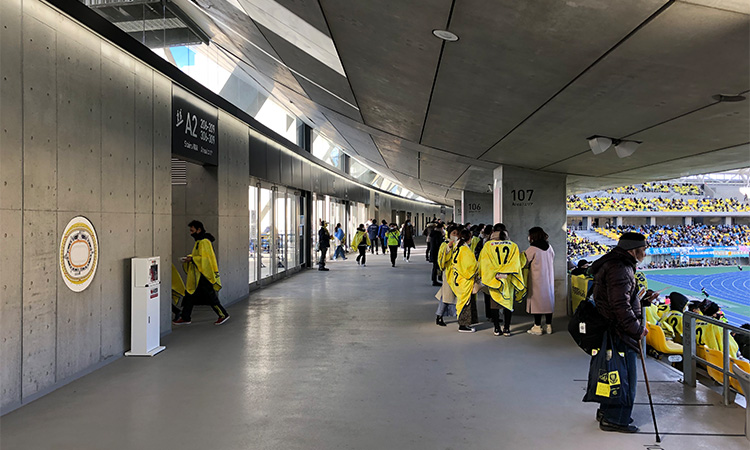
Photo: Nx Photo Studio