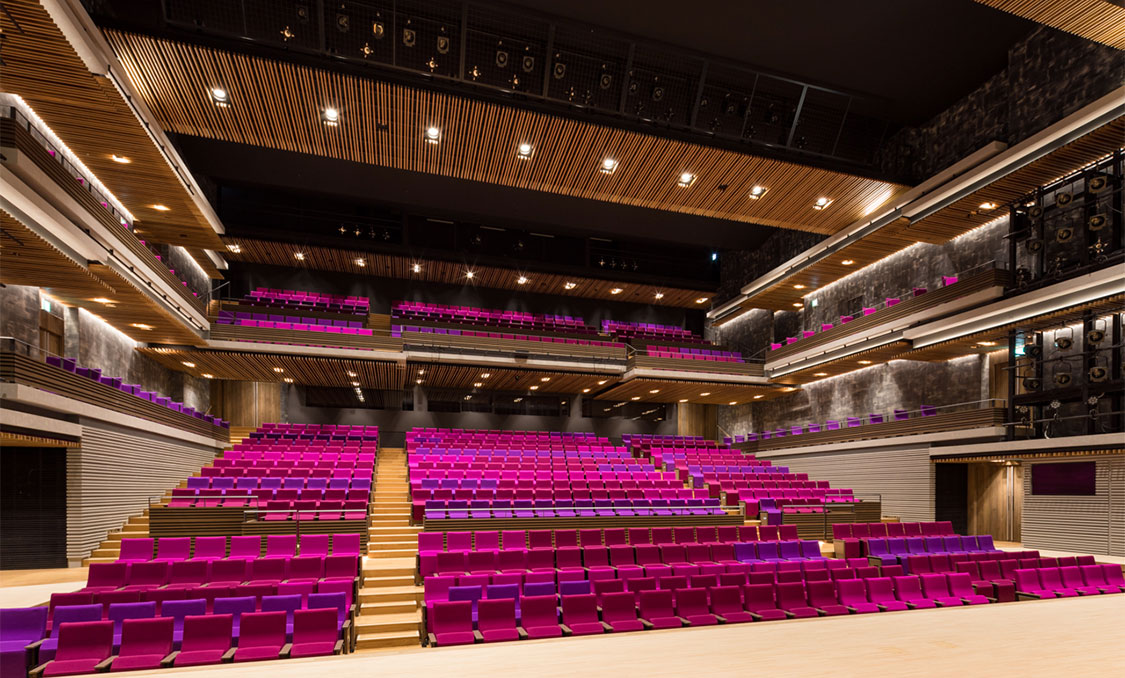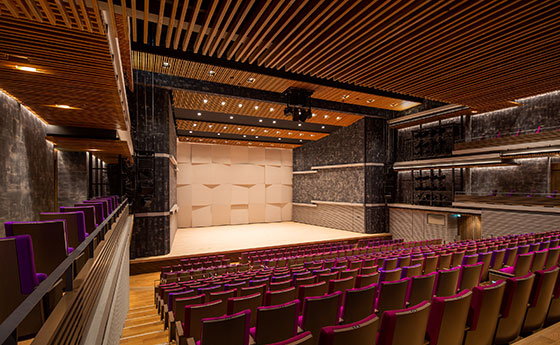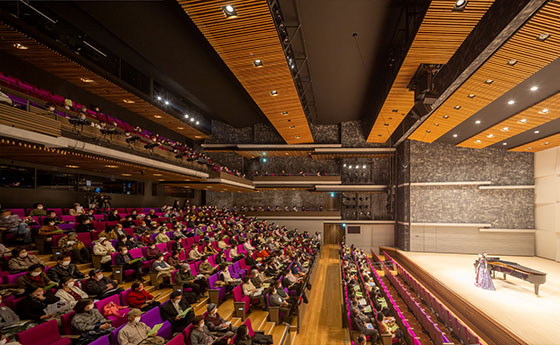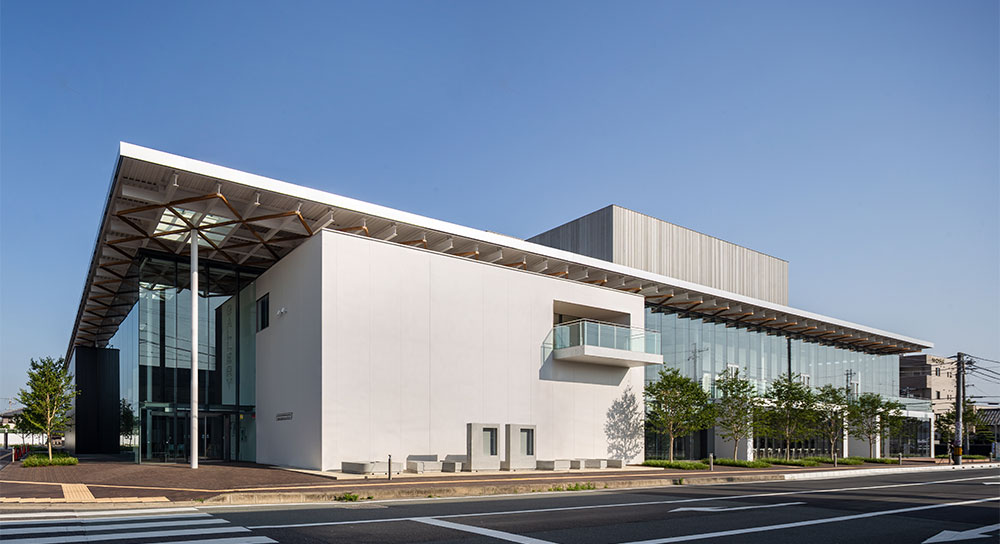
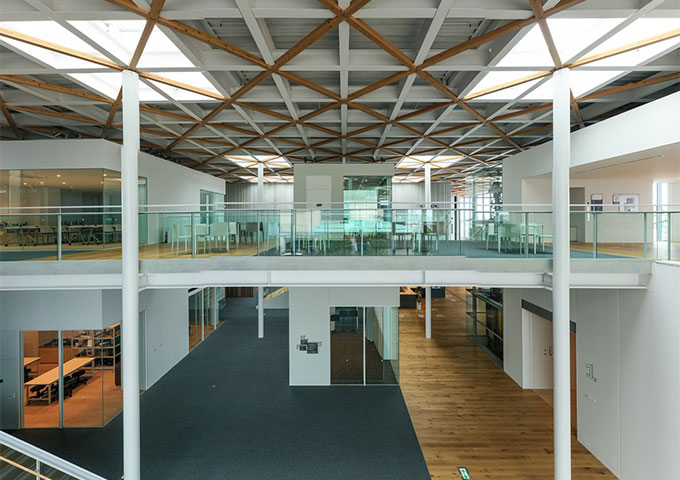
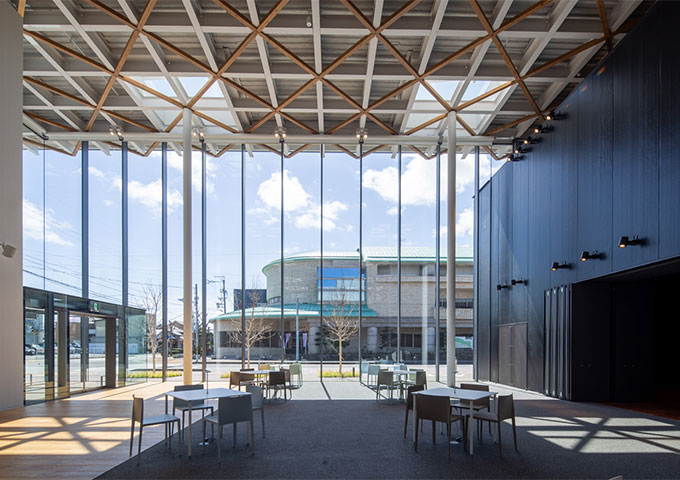
This is a cultural complex built on the site of the city hall of the former Hisai City, which merged with Tsu City in 2006.
The building was planned to form a cultural zone together with the adjacent library, and to become a unique center for the creation of culture and arts that is open and connects the community. At the same time, the facility had to comply with the principles of the Theater Law enacted in 2012. Our goal was to present a prototype for community halls of the next generation based on the principles of the Theater Law. We extracted keywords from the basic plan that describe the desired facility, and examined measures to accomplish them, based on the basic plan developed in accordance with the principles of the Theater Law. A number of measures were developed into a facility plan, and the identified issues were resolved through repeated discussions and studies to complete the facility. The introduction of the Theater Law states that theaters are places of culture and arts, and at the same time, they play a major role in building a vibrant society to foster the bonds of people living together, and are also expected to function as a "new plaza" supporting regional development. In order to create a place for culture and art that also serves as a regional cultural base and a regional square, we decided to create an open cultural facility that also serves as a regional plaza where people can gather, interact, and activate cultural activities.
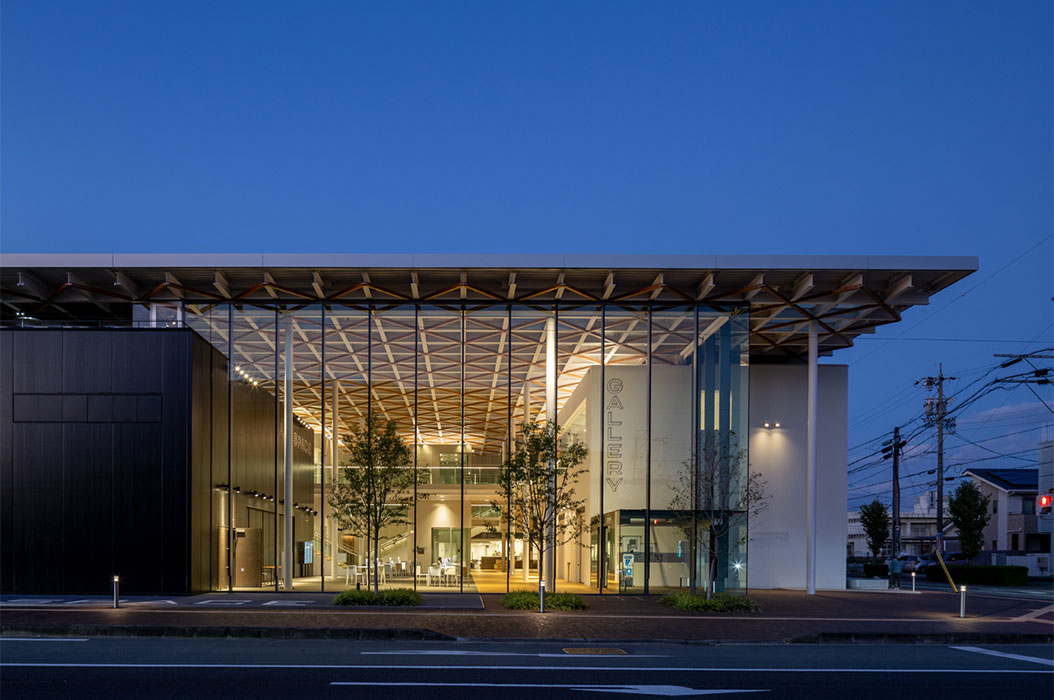
Under the large roof, a full-fledged multifunctional hall with 720 seat, an art space with a flat earthen floor, a gallery where full-scale exhibitions can be held, glass-enclosed practice rooms, conference rooms are discretely placed around the Hisai Art Square. By placing a two-story building in a large open space, we created a sequential space with a strong sense of verticality that feels like being in a city. In order to create a bright, open, and comfortable facility, we designed a large lightweight roof with a hybrid structure of earthquake-resistant wooden lattices made of locally distributed wood (Tsu-produced ceder timber with 105x105 cross section) and prefabricated H-steel members. Large skylights, which provides natural lighting, natural ventilation, and serves as smoke exhaust, are placed on top of slender columns supporting the vertical load of the roof, to minimize the presence of the columns and allow users to move more freely. Entrances are located on the east, west, south, and north sides of the building, creating an open and easily accessible facility without any hidden areas. At the same time, in order to create a cultural zone connecting with the existing library on the south side, Hisai Art Square, a two-story atrium, is placed, creating a facade that opens up to the city. A cafe, information lounge, and foyer are located on the east side along the road to convey a lively atmosphere to the street, and create a facility where people can freely stop by on a daily basis.
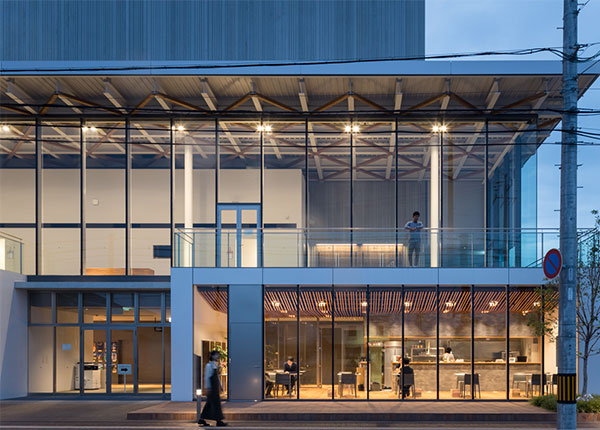
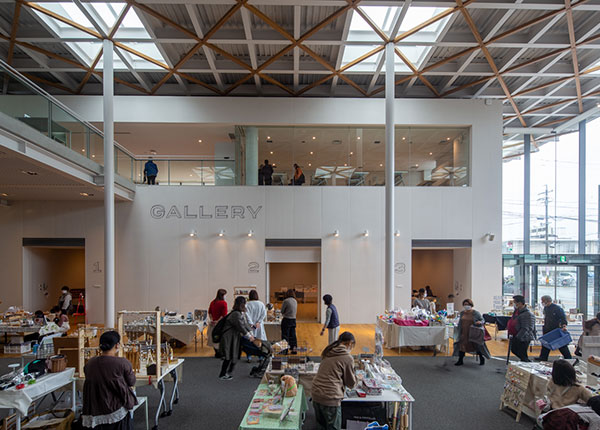
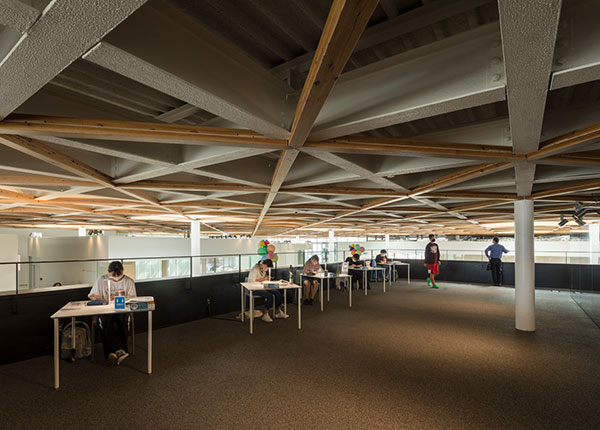
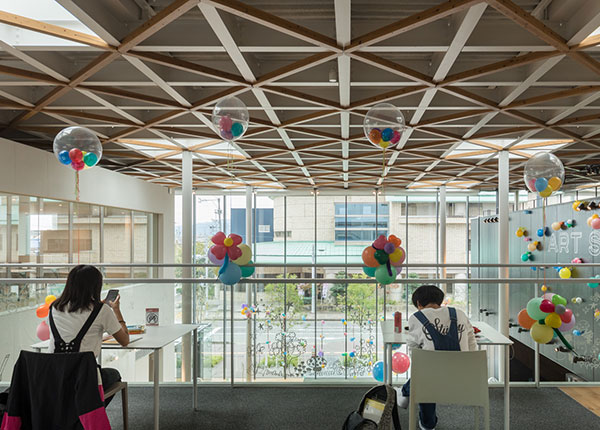
Practice rooms and conference rooms around the Hisai Art Square are placed independently like boxes under the large roof, and the common spaces surrounding each of them are furnished with tables and chairs so that people can spend time there. A number of comfortable places are provided for people including those waiting for reservations for practice rooms and conference rooms, those chatting after their activities are over, those who come to see performances in the hall, junior and senior high school students who come to study, and those who just stop by the facility. Practice rooms and conference rooms are enclosed by large glass walls and are visibly open, so that users of these rooms can see and be seen by people in the common area. We aimed to stimulating each other through the "see and be seen" relationship and enhance cultural activities by raising awareness for presentations, and creating opportunities for new cultural activities and collaboration. In addition, the visibility of people's activities would increase the lively atmosphere in the facility, attract more people who would enjoy watching the activities.
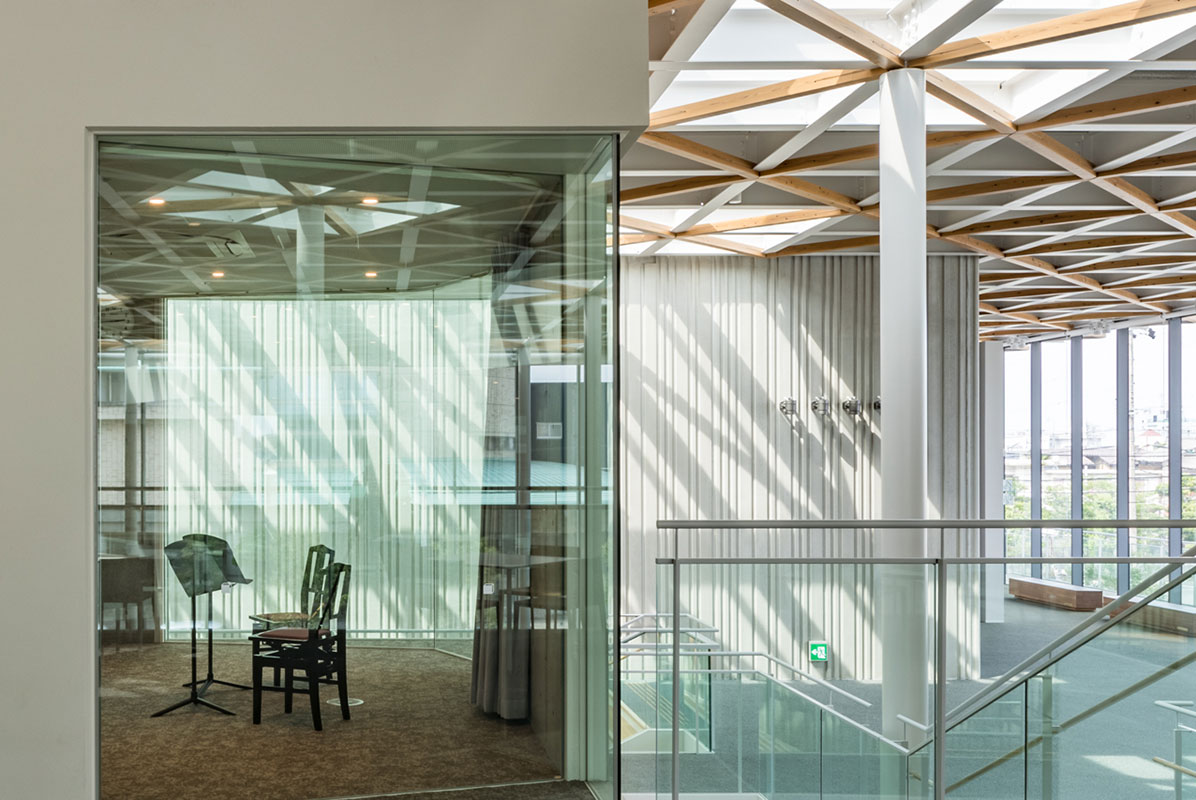


The art space was designed to function not only as a rehearsal room for the main hall but also as a space that can be used independently for rehearsal and presentation purposes. We made a space sometimes used to perform dramas as a black box, since a drama theater is sometimes called a black box. In addition, a gallery that can be divided into three section and mainly used for exhibitions is designed and placed as a white box, since an art museum is generally referred to as a white cube. The white and black boxes, which are mainly used for citizens' presentations and performances, are placed facing each other, with an indoor square in between. The sides of these boxes facing the library are clad in glass and visibly open. While the indoor square is usually furnished with tables and chairs and used by citizens, it can be used independently for presentations. It can also be used in combination with both the black and white boxes by opening the large doors. The three spaces can be used as a large exhibition space to hold large-scale exhibitions including art exhibitions organized by the city. In addition, the other common areas can also be used for exhibitions and other presentations by moving tables and chairs. The west entrance is connected to the second floor by a large staircase, which is equipped with a stage and can be used for outdoor presentations and performances.
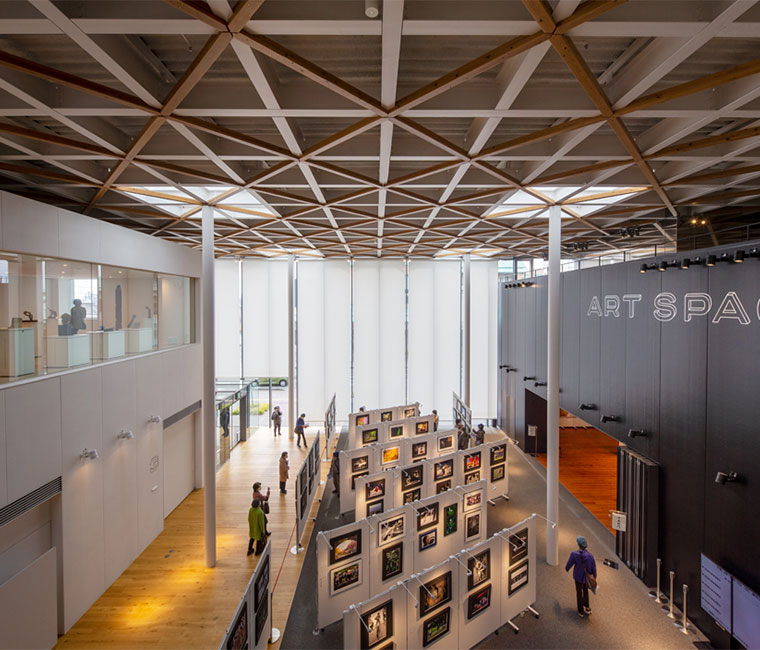
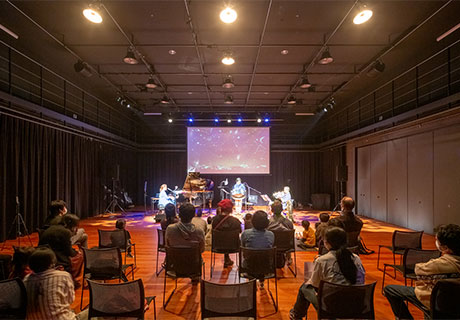

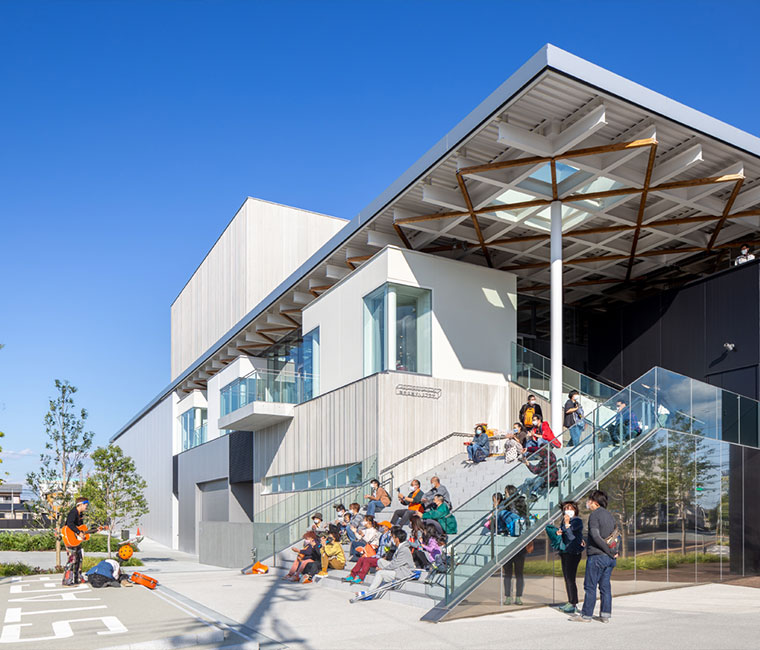
We analyzed halls in the city and designed a "high-quality and multi-purpose hall for music and traditional performing arts, with a focus on drama and dance" that would meet the needs of the Hisai area. This theater is equipped with a full range of special stage facilities. While the theater is basically designed for drama and dance and uses finishes and equipment suitable for these genres, it has a box-shaped plan suitable for classical concerts, and the ceiling that is 13m-high from the flat floor seats creates a sectional shape with excellent acoustics. The seating is two-tiered and the side balconies are three-tiered, emphasizing the sense that the stage is surrounded by the audience. The maximum viewing distance is set at 22.5m, making it easy for the audience to see and feel close to the stage, and creating a sense of enthusiasm and excitement on the stage and in the audience. An orchestra pit, which can also be used as a front stage, and a temporary platform called "hanamichi" can be installed to accommodate a variety of performances. The number of seats can be adjusted so that empty seats do not stand out, making it easy for citizens to use it and create a sense of unity between performers and the audience. By using the orchestra pit as a front stage, the hall can accommodate piano recitals with 320 seats. When only the first floor seats are used, it can accommodate 414 seats suitable for lectures, and when all the seats including the second floor seats are used, it can accommodate 704 seats, 620 seats when the orchestra pit is used, and 698 seats when the hanamichi is used. It is designed to accommodate events invited from outside.
