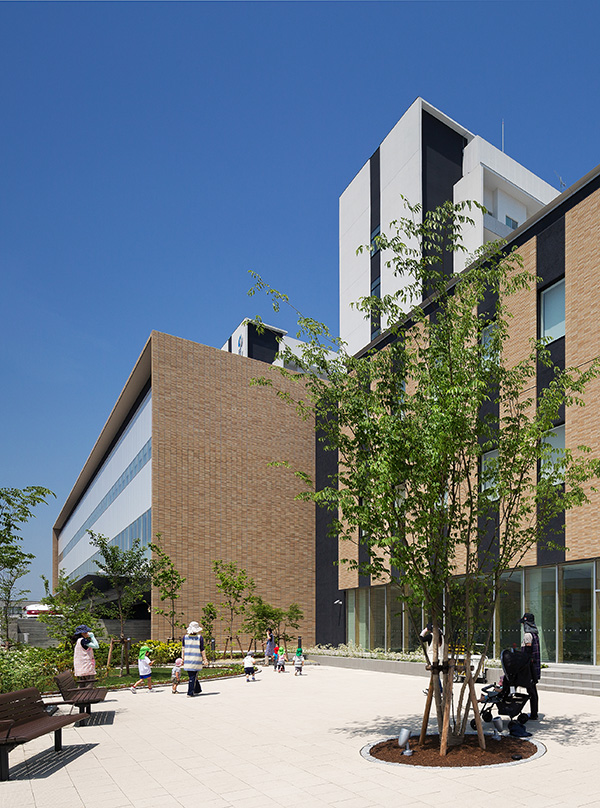Okayama City Hospital has been providing medical care for citizens for a long time since its opening in 1936. As the facility became increasingly deteriorated and cramped, the hospital began to look into the possibilities of reconstruction around 2000. However, there were already many hospitals in the city, including university hospitals, and it was extremely difficult to gain understanding of the citizens about the reconstruction project involving public funds under such circumstances. While some argued for the discontinuation of the hospital, the citizens were called upon to participate in the discussion about the role the city hospital should serve. In 2010, the framework of the new city hospital was finalized, and the reconstruction project was started on the site of the former Japan National Railway Okayama Yard in front of JR Kitanagase station. In 2012, the proposal was submitted and design work began, while keeping the original framework. The ward, designed to provide both the functionality of an acute care hospital and an ideal environment for recuperation, consists of two cross shapes placed side by side. The design reflects the image of the red-crowned crane, an official bird of the city, spreading its wings and flying into the sky.
The new city hospital opened in 2015, fifteen years after its conception.
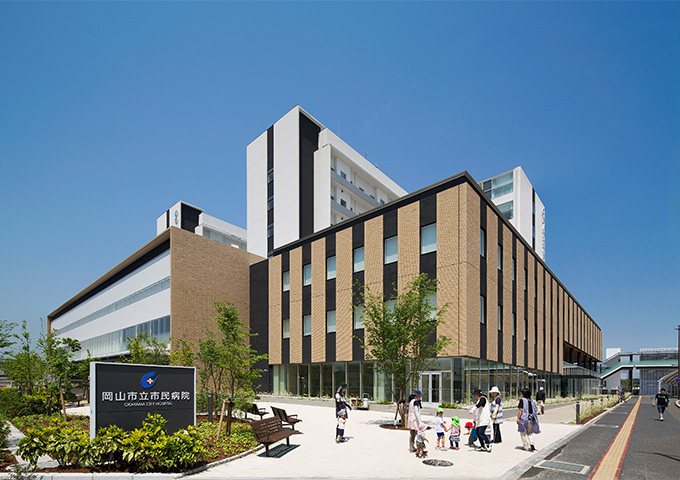
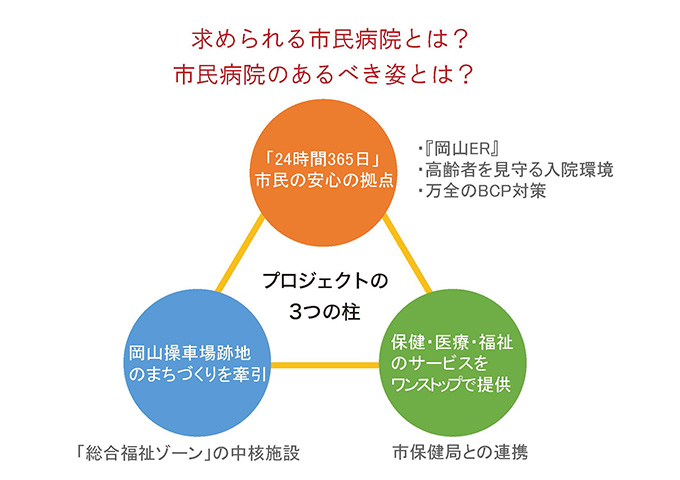

Okayama City Hospital has been providing medical care for citizens for a long time since its opening in 1936. As the facility became increasingly deteriorated and cramped, the hospital began to look into the possibilities of reconstruction around 2000. However, there were already many hospitals in the city, including university hospitals, and it was extremely difficult to gain understanding of the citizens about the reconstruction project involving public funds under such circumstances. While some argued for the discontinuation of the hospital, the citizens were called upon to participate in the discussion about the role the city hospital should serve. In 2010, the framework of the new city hospital was finalized, and the reconstruction project was started on the site of the former Japan National Railway Okayama Yard in front of JR Kitanagase station. In 2012, the proposal was submitted and design work began, while keeping the original framework. The ward, designed to provide both the functionality of an acute care hospital and an ideal environment for recuperation, consists of two cross shapes placed side by side. The design reflects the image of the red-crowned crane, an official bird of the city, spreading its wings and flying into the sky.
The new city hospital opened in 2015, fifteen years after its conception.

The emergency room has become the face of the new hospital. One of the responsibilities set for the reconstruction of the new hospital was to accept all emergency patients 24 hours a day, 365 days a year, without refusing them. If serves as a "hub for emergency medical care" where incoming emergency patients are accepted, triaged, and transferred to other hospitals including Okayama University Hospital according to the severity of their condition. This emergency treatment system named "Okayama ER" is a new approach nationwide, with a dedicated area of about 1,400 square meters, the largest in western Japan. In addition to the general treatment space, it has also expanded its training space to train emergency physicians. The Okayama ER was placed in a prime location on the south side facing the main street, which would otherwise be the main entrance in a typical hospital plan. The dedicated roundabout has space for six ambulances and a waiting are for the paramedics team, and is designed to receive emergency patients in the most efficient way possible.
Moreover, the hospital has been actively accepting patients with COVID-19, which has been raging since 2020, taking advantage of the dedicated elevators for emergency and infectious disease patients that directly connect from the emergency room to the wards, and redundant characteristics including multiple entrances and exits distributed for each function.
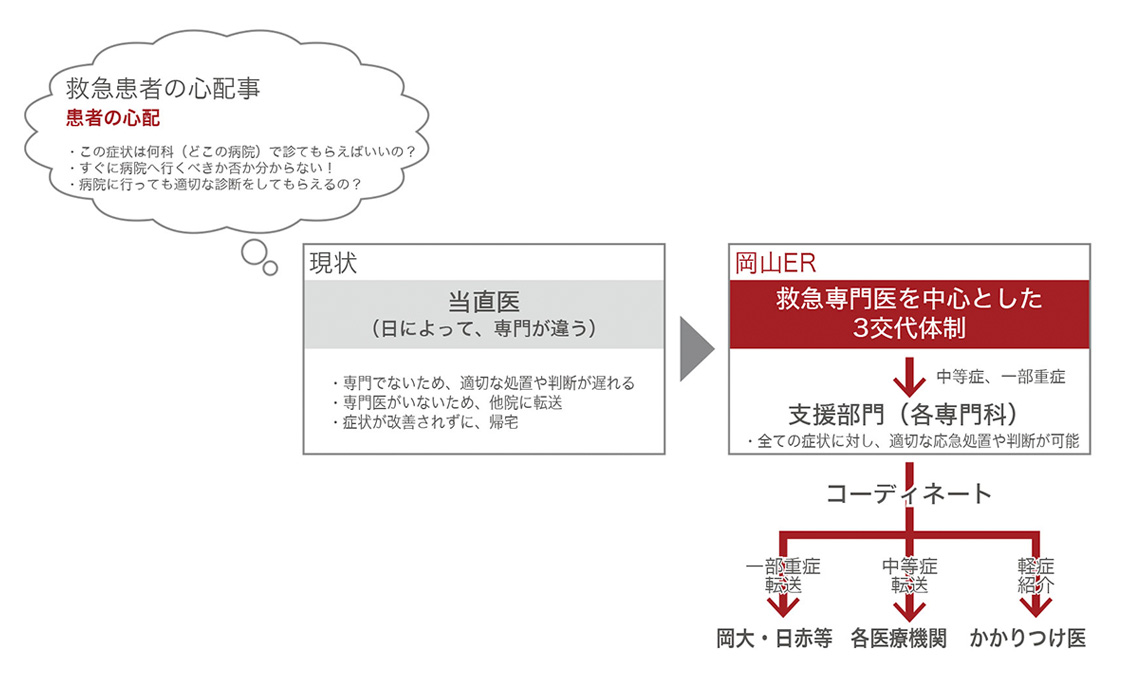
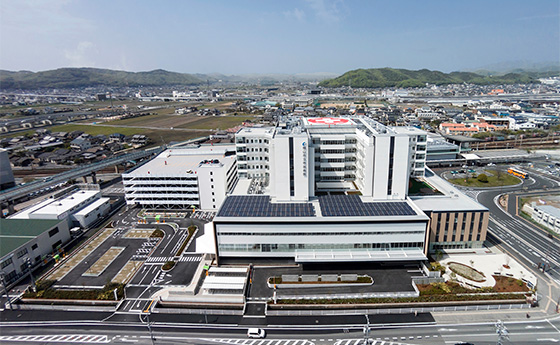
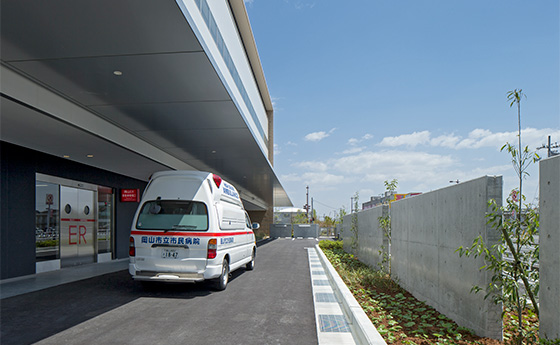
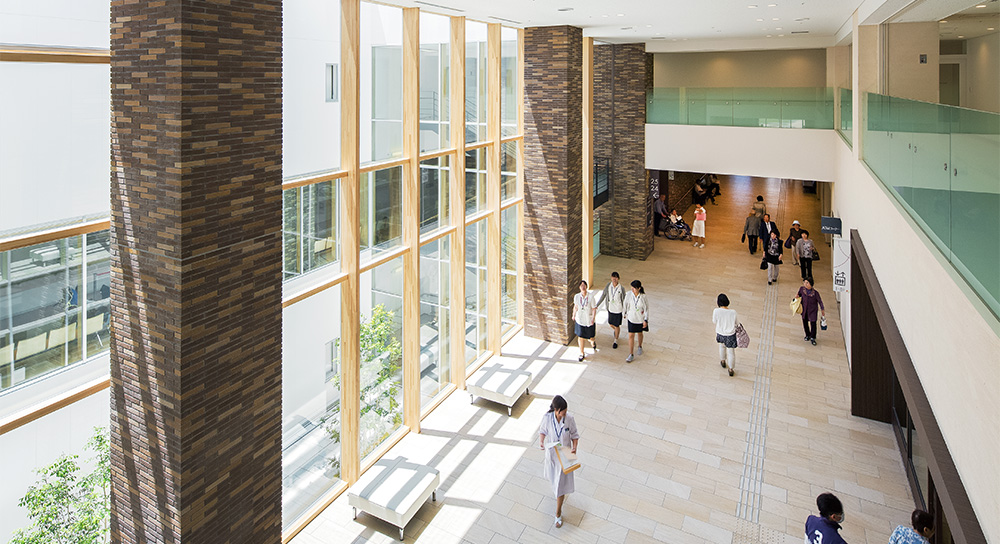
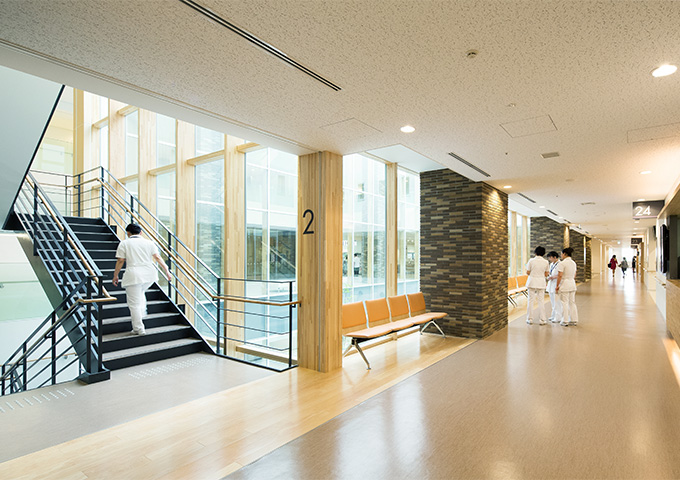
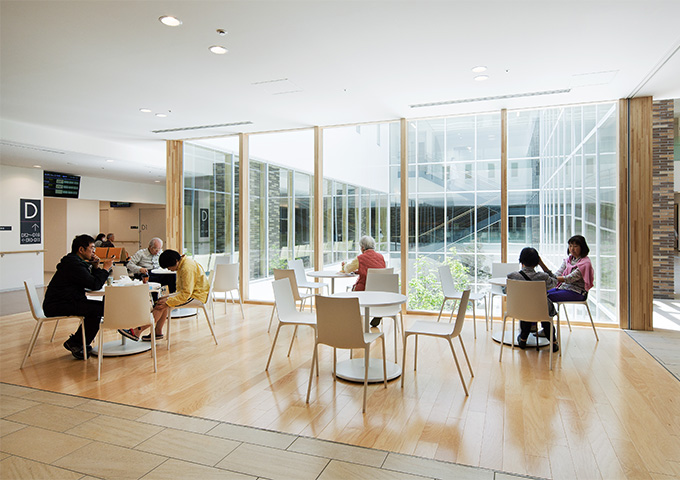
The hospital is visited by many patients as well as other visitors. Our idea was to create a comfortable space for healing by clearly separating two spaces, namely a space for moving around and a space for waiting for treatment. Two malls, the Hospital Mall and the Outpatient Mall, were created in the new city hospital. The Hospital Mall is a two-story atrium connecting two entrances on the east and west sides of the building. Two striped ash trees are planted in the light court in the center of the building, and visitors can feel the sunlight and the gentle breeze inside the building. Stores, lounges, and galleries are located along the mall, creating a space that feels like a city. On the other hand, the Outpatient Mall is a space for patients receiving medical treatment. The width of the corridors and the height of the ceilings are deliberately kept low, and wood is actively used in the interior to create a quiet and calm environment for patients. Five years have passed since the opening of the hospital, and the striped ash trees in the light court have grown, creating a tranquil space for healing.
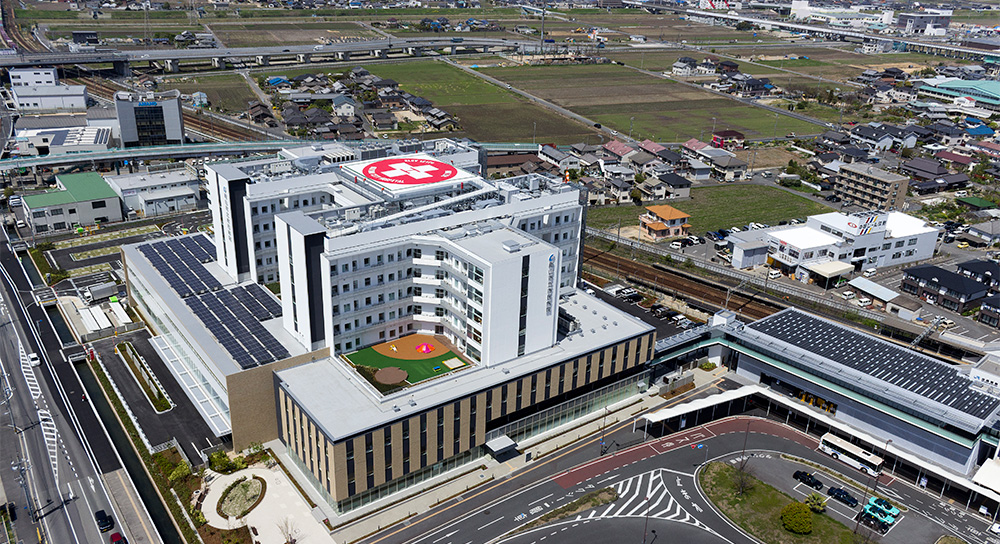
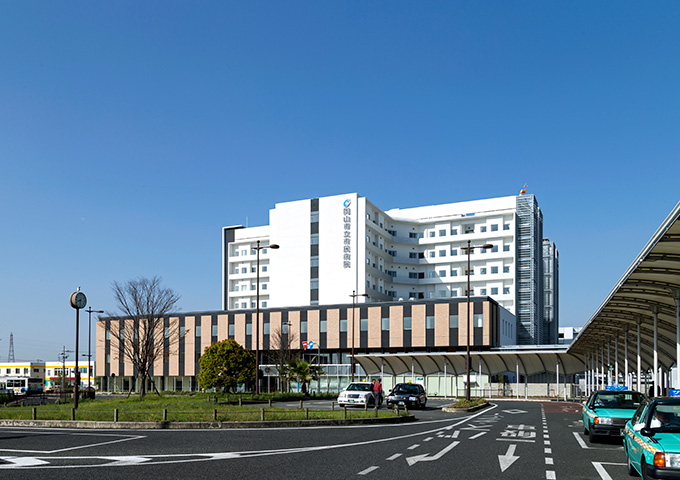
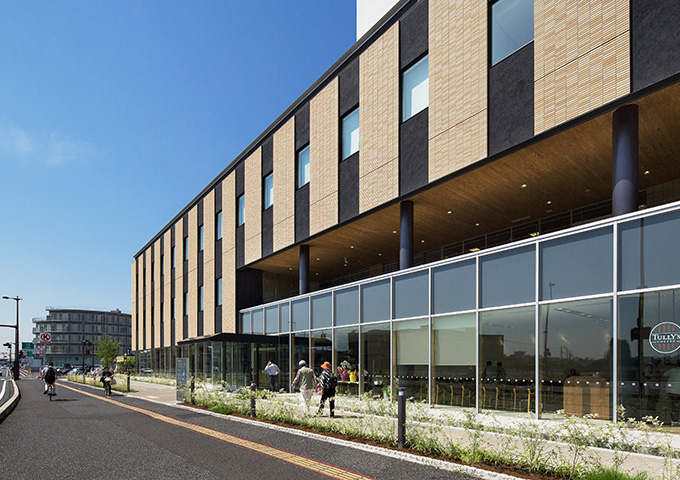
The new city hospital is located facing the plaza in front of JR Kitanagase station. To increase the convenience of patients from far and wide, a pedestrian deck connecting the station and the hospital was designed along with the new city hospital.
By connecting the elevated concourse of the station building with the hospital mall on the second floor, people can safely access the hospital without being caught in the rain. In addition, facilities for connecting medical care with welfare and health services, including a pocket park, a multipurpose hall, a cafe, and a comprehensive health care support for the community operated by the Okayama City Health Bureau were built in front of the station plaza. Various medical lectures for citizens are held in the multipurpose hall. Through the large glass walls facing the station plaza, these activities spread out over the city, opening the hospital to the citizens at large.
Five years have passed sin the opening, and a commercial facility themed around "food and health" has opened on the site adjacent to the new hospital, clearly demonstrating how the city is developing around the new city hospital.
The hospital has also hosted a variety of events for the public since its opening.
The events, held under the theme of "living with you in this city," reflect the commitment of all involved to provide many opportunities for interaction with the citizens and serve as a hospital for the citizens, which they can easily rely on in times of need.
The Okayama City Hospital, which at one time was on the verge of closure, was reborn and is making steady progress in serving the citizens of Okayama.
