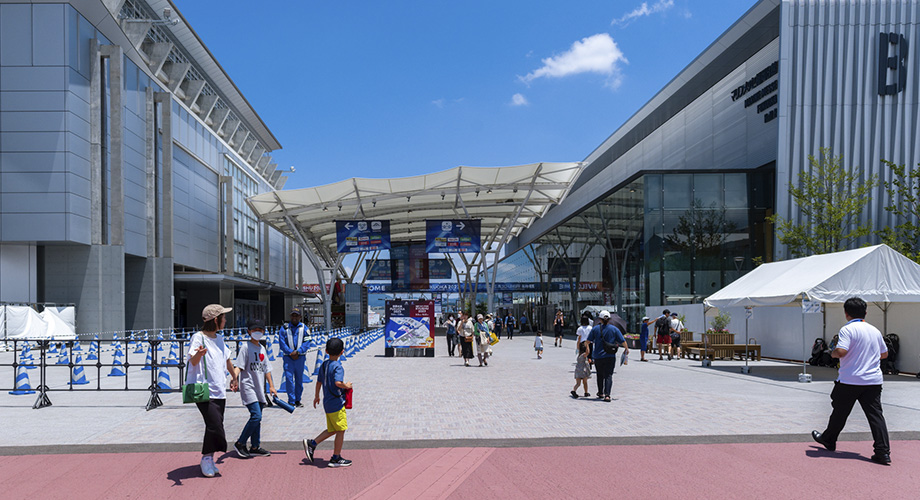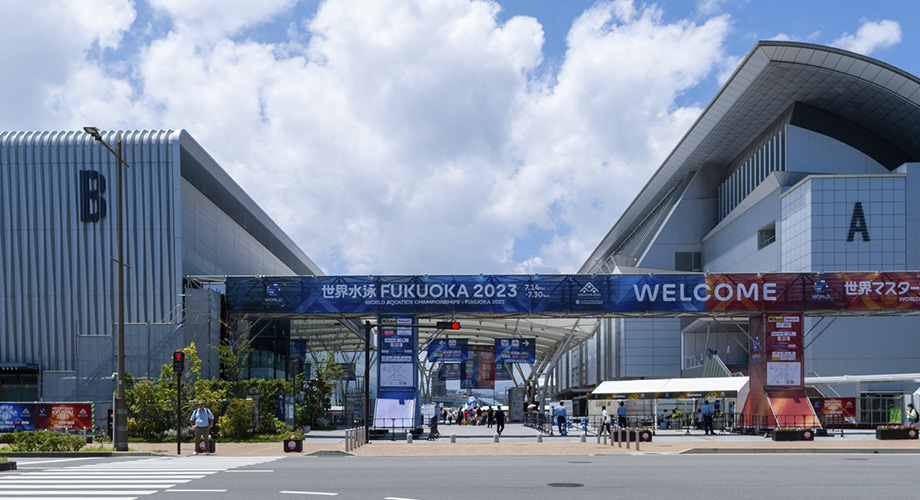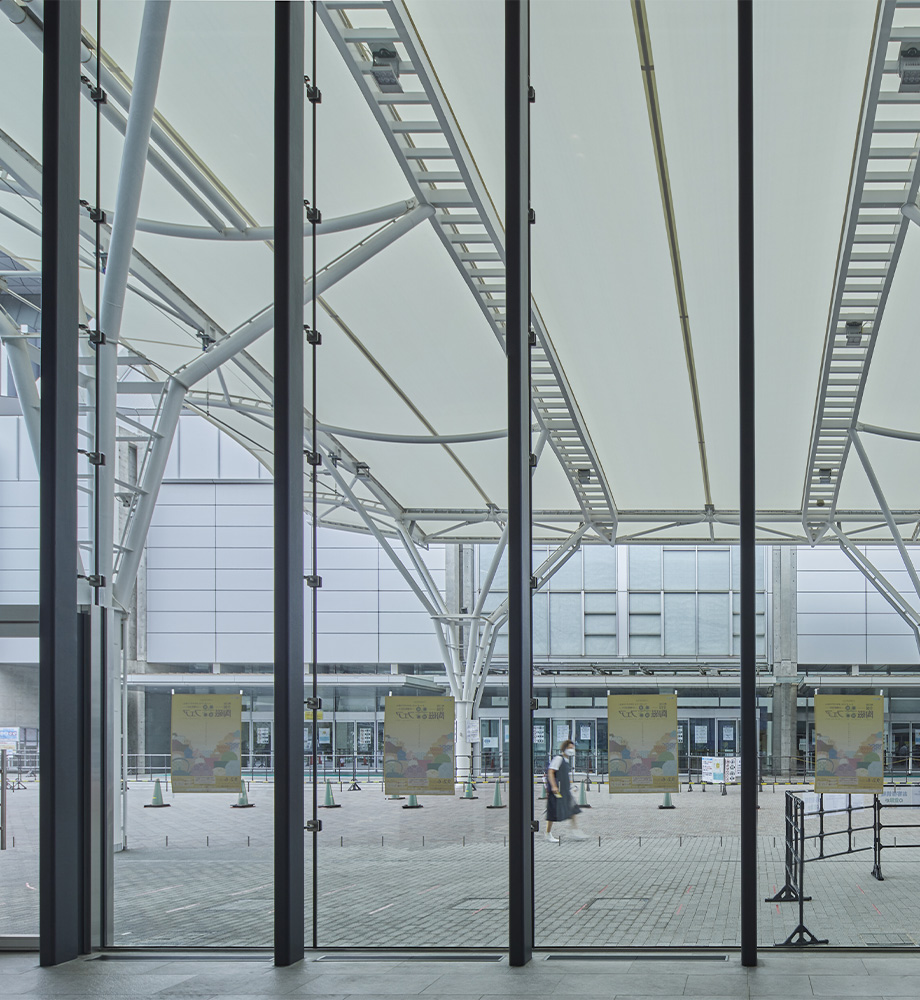
Fukuoka (Hakata) has developed as a port city since ancient times. Yet, there are few places in the current Fukuoka city center where one can feel the proximity to the sea. This project involves the expansion of Marine Messe Fukuoka (Hall A), one of Fukuoka's major seaside event venues, by adding Hall B. The two facilities face each other at the entrances and are used integrally to host various international events. The external space newly added between the old and new facilities is covered with an open membrane roof, creating an exterior event space called the "Marine Messe Terrace," not simply a place for traffic.
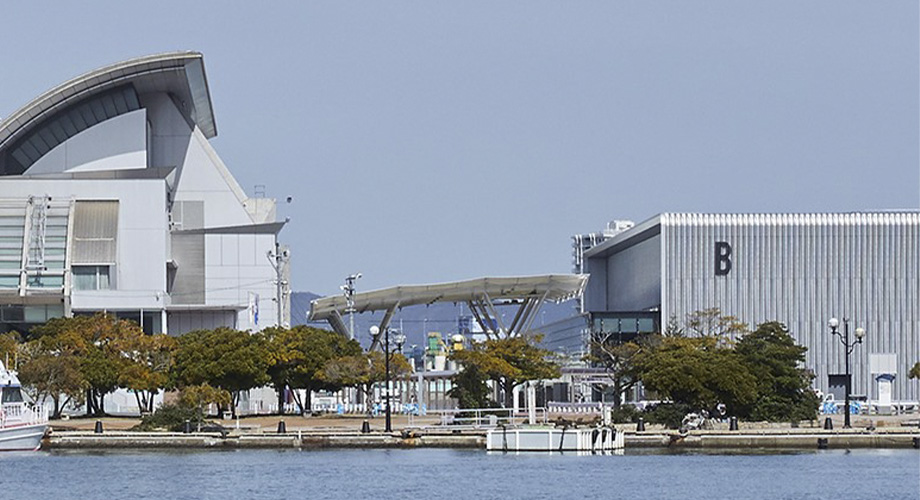
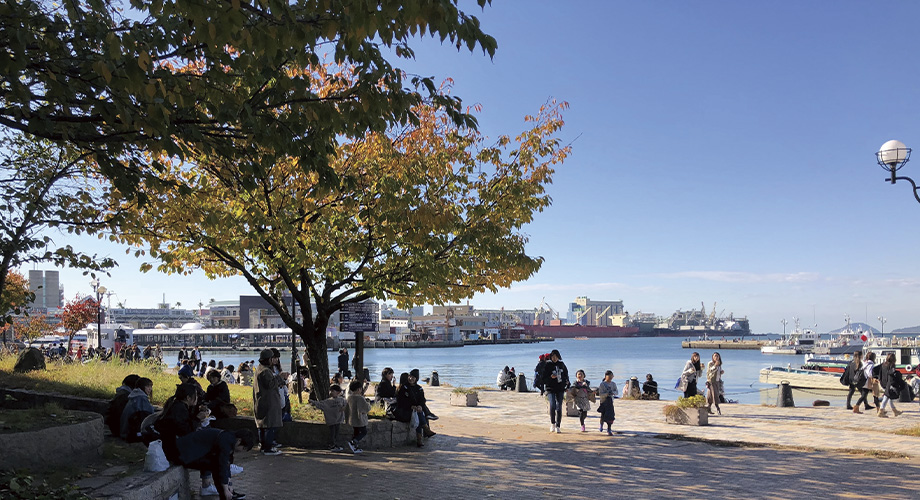
While event halls tend to be large spaces closed to the public, this event hall opens up its common areas to the maximum extent possible, creating a lively atmosphere that spreads out into the surrounding areas. The foyer facing the Marine Messe Terrace is an atrium entirely enclosed with glass facades, allowing the activities inside to spread out to the waterfront area. The foyer features ultra-thin columns that double as exterior cladding supports. A simple and economical glass and steel frame structure was achieved using a lightweight frame of 100 mm in frontal width without horizontal rods, with top and bottom pin joints to isolate seismic forces.
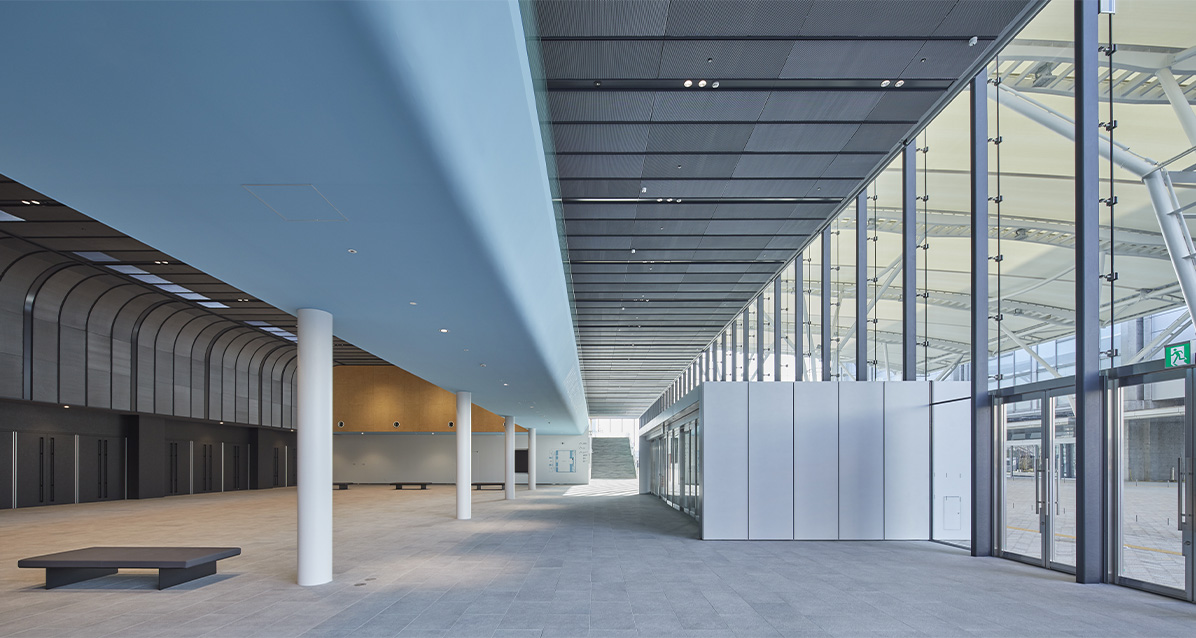
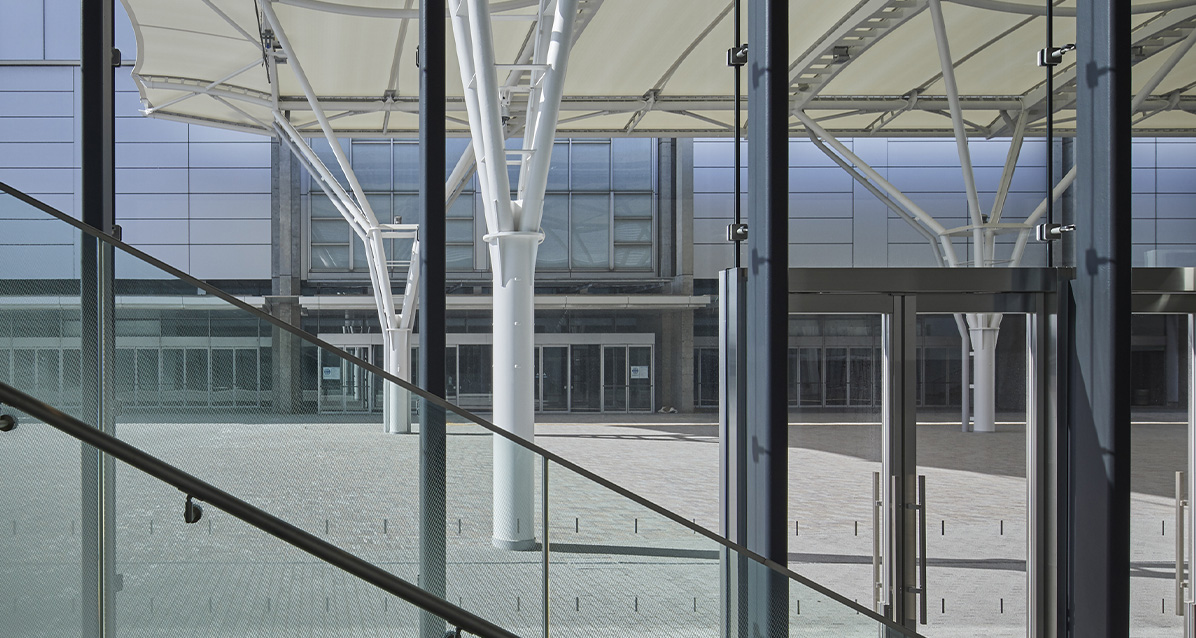
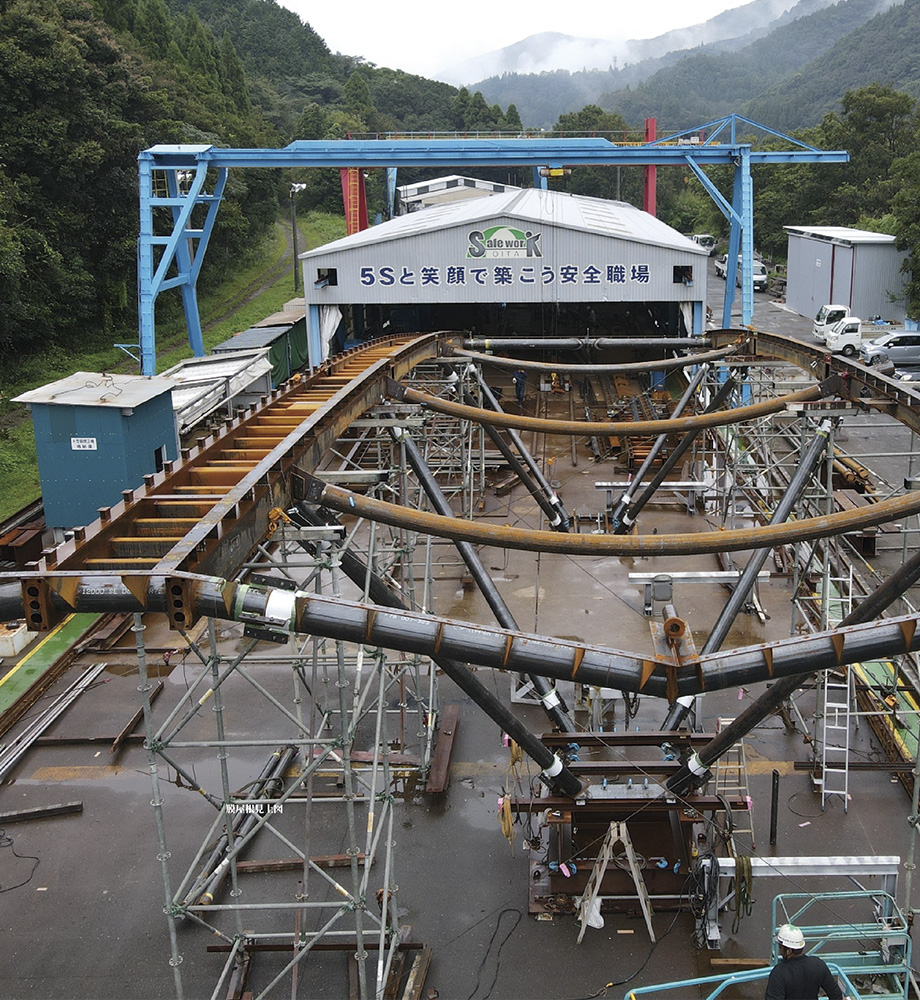
We held an in-house competition for the membrane roof of Marine Messe Terrace among our structural engineers. The adopted form consisted of tree-shaped columns to minimize their size and accommodate a large crowd under the roof and a wave-like roof structure to harmonize with the seaside landscape. Large membrane surfaces are created for the membrane roof by connecting the large 7-meter beams with holding cables. At the same time, the large beams are curved to form a three-dimensional, gently curved membrane shape, and the holding cables resist uplifting wind loads. The large beams are prefabricated box beams, and the shape of the bottom surface of the beams smoothly changes according to the vertical stress to minimize the steel frame weight and create a highly varied structural design.
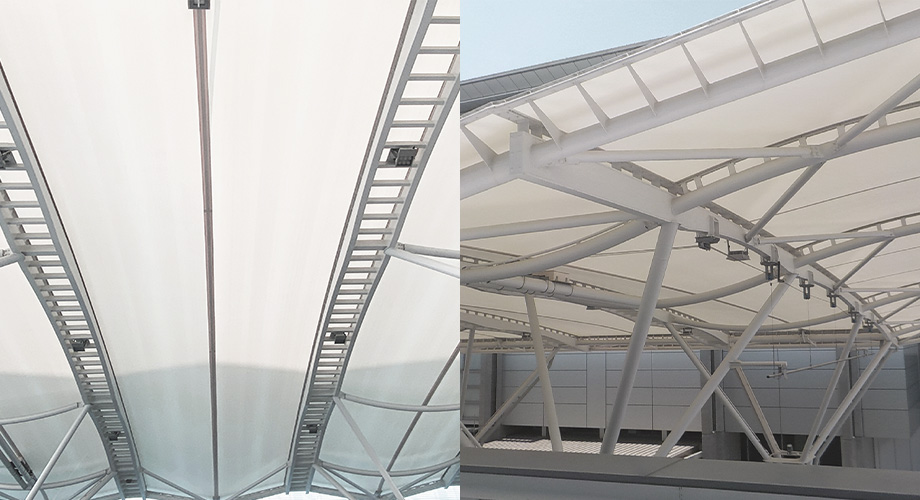
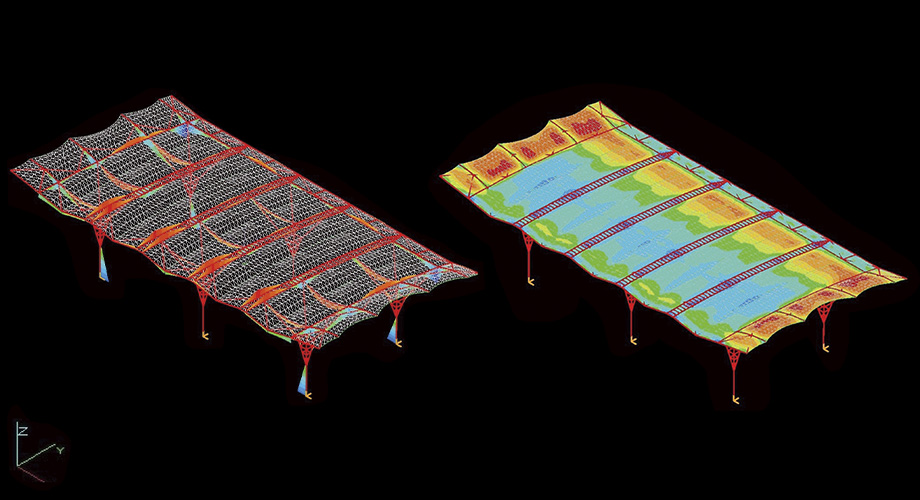
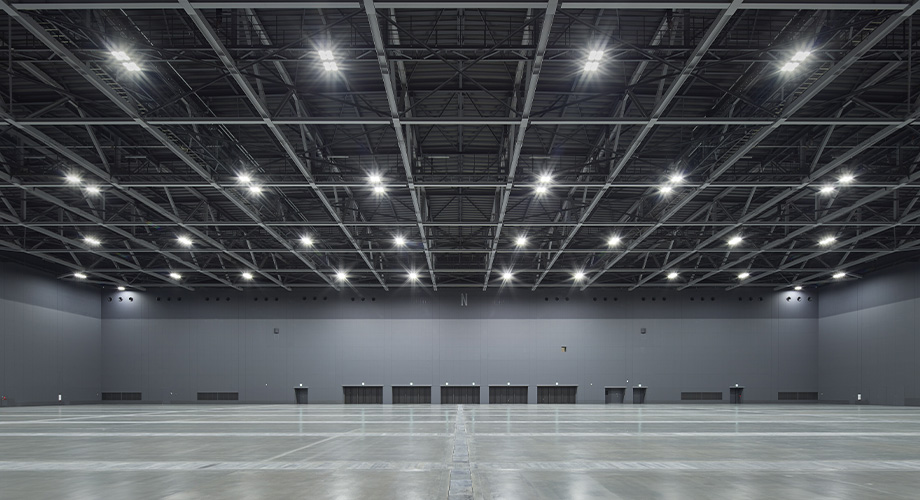
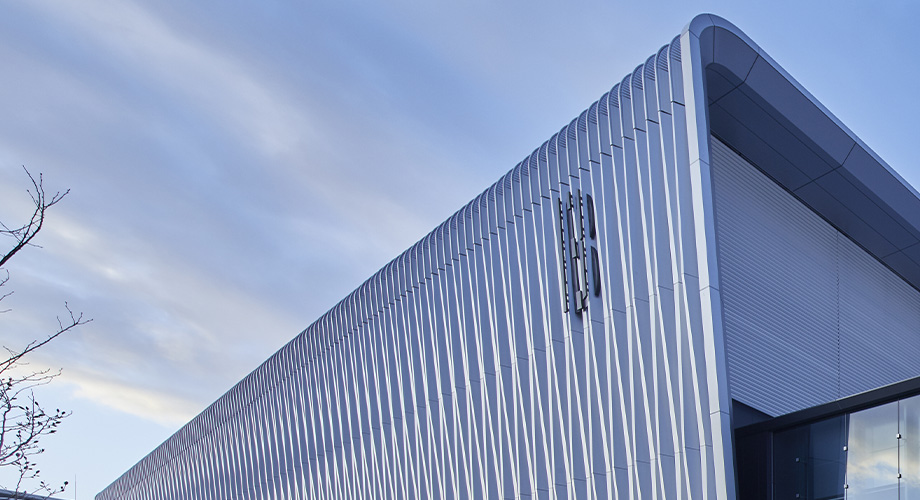
The roof structure consists of Warren trusses, which are lightweight and economical yet have high load-bearing capacity and excellent rigidity and earthquake resistance. Placing stiffeners perpendicular to the truss at the lower chord level allows a stable lattice beam-like frame to sustain a maximum suspension load of 200 tons (100 tons simultaneously). The overall design is a simple frame structure, while at the same time, catwalks can be arranged flexibly to maximize usability. The east and west facades, integrated with the roofs, wrap around the exhibition room and create an air layer between them and its walls, reducing the air conditioning load with a large air volume. The upper half of the wall surface of the second-floor conference room is perforated for sound absorption, and its embossed surface suppresses flutter echoes and adjusts acoustics in the room.
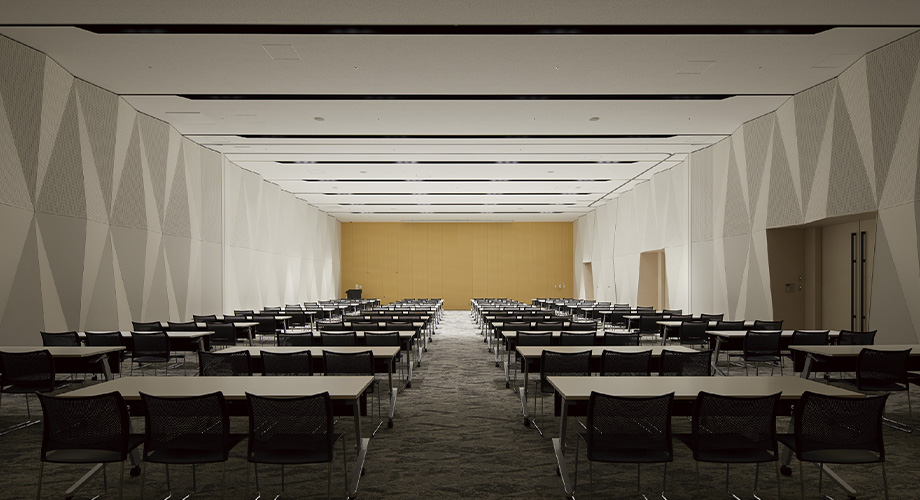
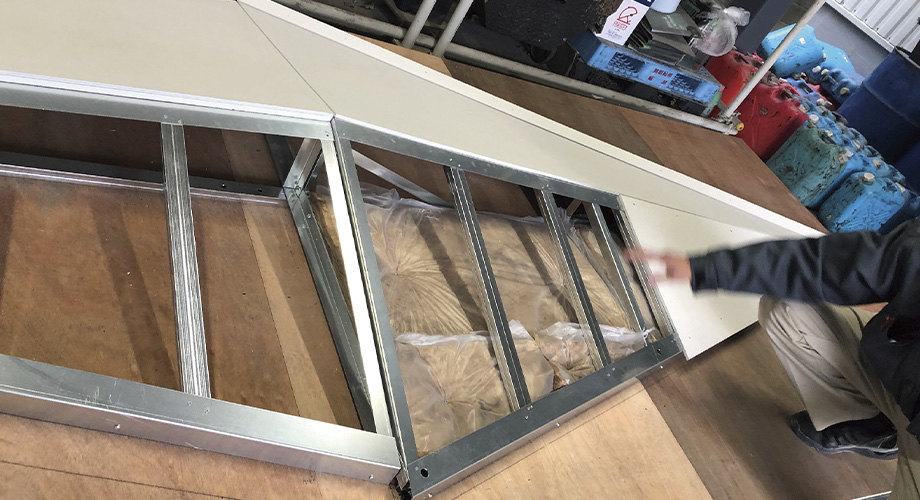
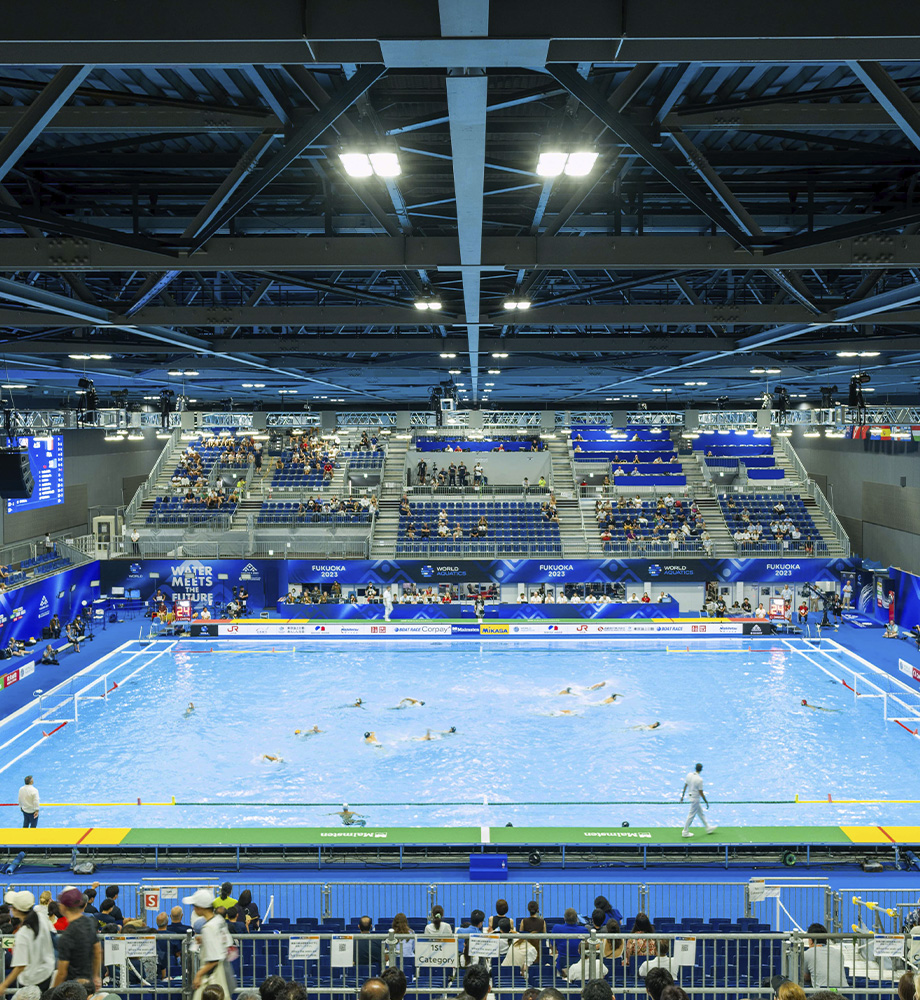
Under the terms of a PFI project utilizing private funds, the design and construction teams worked together to explore ways to maximize its attractiveness within a limited budget from the beginning. In 2023, it became a stage for international sporting events, attracting people worldwide, and served as a connecting hub between Fukuoka and the world. We hope this project will create a bustle inside and outside and contribute to creating an attractive waterfront space where everyone, including those not involved in events, can feel the lively atmosphere daily.
