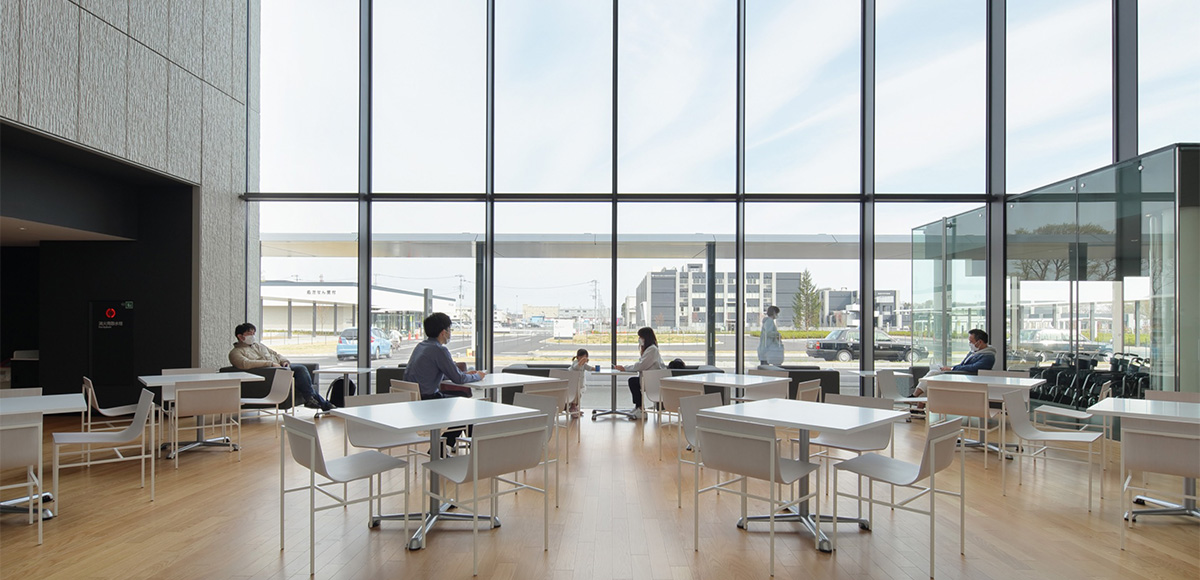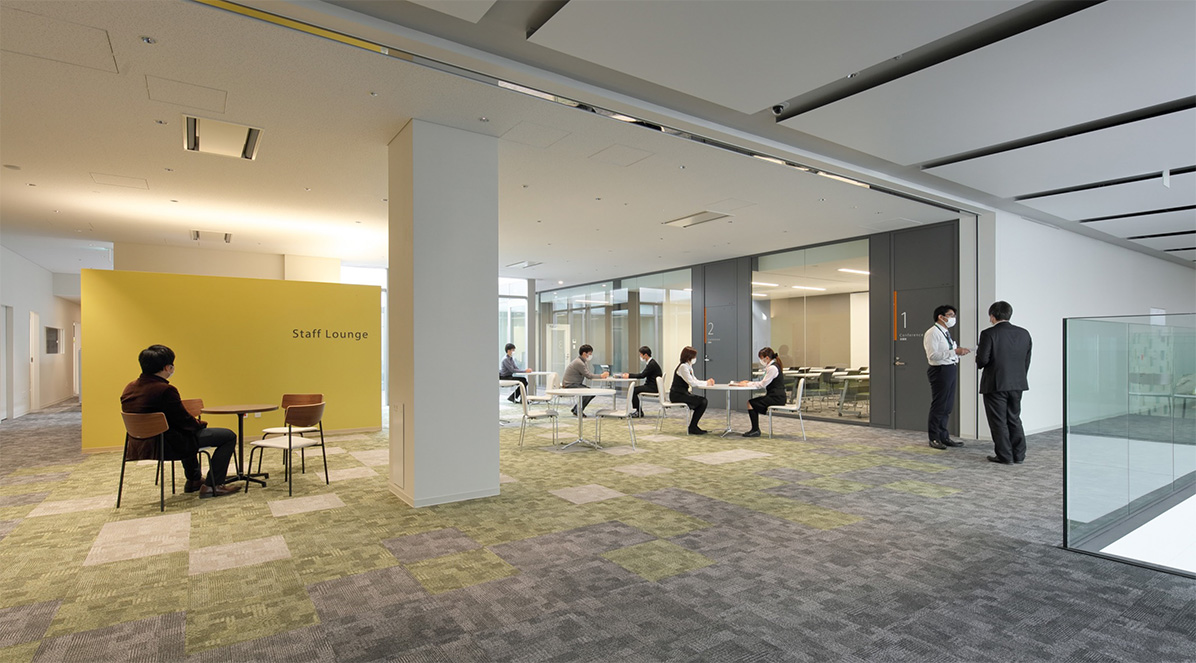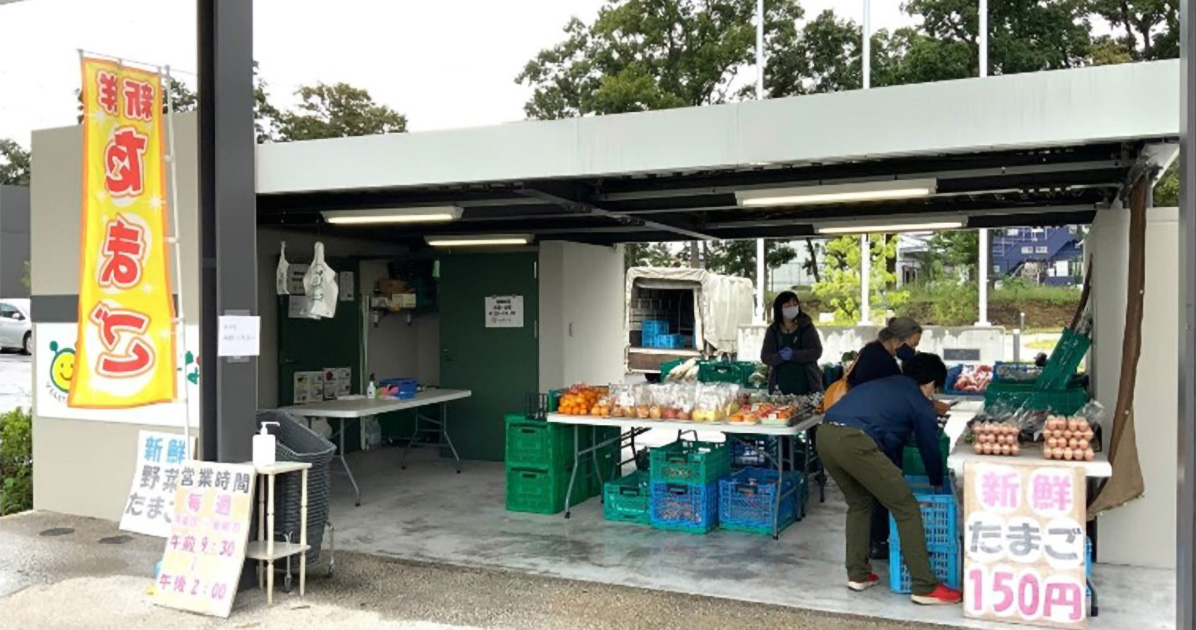This project involved relocating and constructing a new hospital for advanced acute care in Sagamihara City, an ordinance-designated city.
The project progressed smoothly through the design development stage. However, the project faced a critical situation, as it was affected by the failure of JA hospitals in other prefectures and the public criticism of JA at the time, to the extent that the hospital's survival was controversial. As a result, the project was temporarily suspended. However, hospital personnel held heated discussions to fulfill Sagamihara's medical mission and decided to redesign the building with a drastic revision of the number of beds and the size of the hospital.
COVID-19 also affected the project during construction, and infection control measures and other measures were reviewed as the work progressed, including increased ventilation in the rooms and the installation of negative-pressure rooms.
The building was completed in November 2020, and the hospital opened in January 2021. Since its opening, the hospital has expanded its IVR room and installed Japan's first medical container equipped with a CT room, continuing to provide state-of-the-art medical care at all times. Sagamihara Kyodo Hospital was the first hospital in Japan to accept COVID-19 patients. It has steadily progressed as a provider of health and hope to the local community while overcoming various challenges.
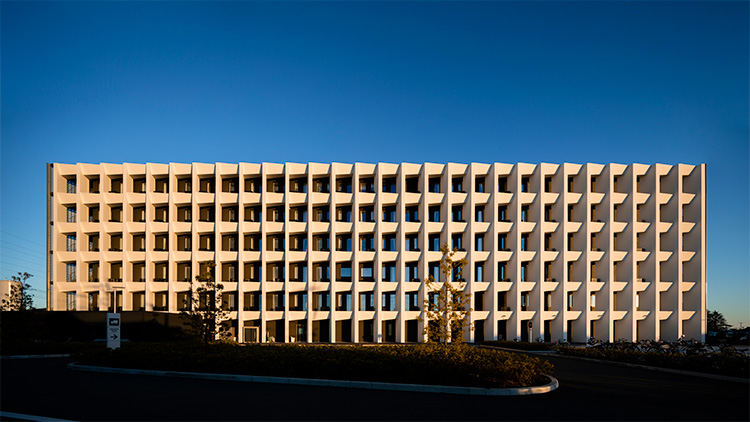
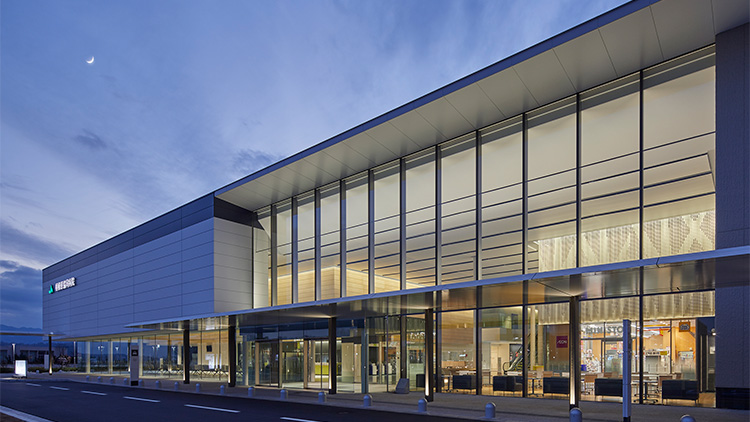
The redesign we undertook required realizing two essential propositions. One was to open the hospital in January. The design had to be completed in 10 months starting in March 2018, and based on that design, the building had to be completed in a very short construction period of 18 months. The other was to adhere strictly to the project budget. Under the severe social conditions, the project had to deliver an advanced acute care hospital within a minimal budget.
We determined that we could not realize the two propositions by conventional theories of hospital architecture and proposed a "podium-less hospital," with which Kume Sekkei had no experience. Most hospitals are two-tier structures of low-rise outpatient care and high-rise inpatient wards. Separating these functions and dividing the outpatient and inpatient wards into two separate buildings made it possible to start construction of the two buildings simultaneously, shortening the construction period by approximately five months and reducing costs by using a direct foundation structure to reduce the weight of the buildings.
In most hospitals, patient rooms are arranged on the north and south sides to avoid problems caused by air-conditioning loads and western sunlight. However, this project's wards are oriented towards the east and west, which are considered environmentally adverse directions. Turning this fact into an advantage, we proposed an exposed-frame facade for the patient rooms to control the thermal environment and the line of sight. It eliminated the need for columns inside the patient rooms, while the outside columns, placed at 3.15m intervals, effectively block the westerly sun and shield the view from the patient rooms to the neighboring residences. For the staff station, we used precast beams to create a 30m x 18m column-free space, which the hospital staff praised highly for facilitating communication among the employees.
Generally, columns also tend to restrict plans of outpatient wards. Dividing the wards into separate buildings allows for efficient column spans that facilitate future renovations and help reduce the burden of patients' movements up and down the building.
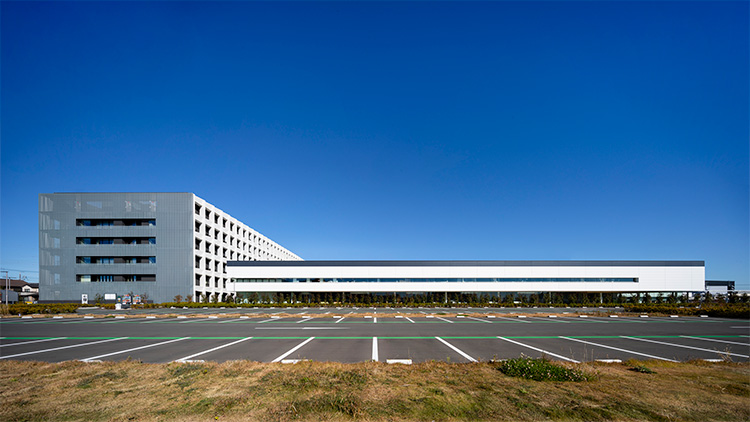
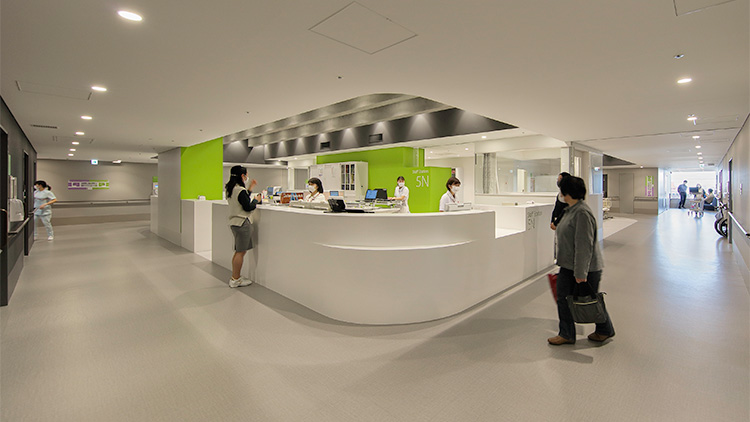
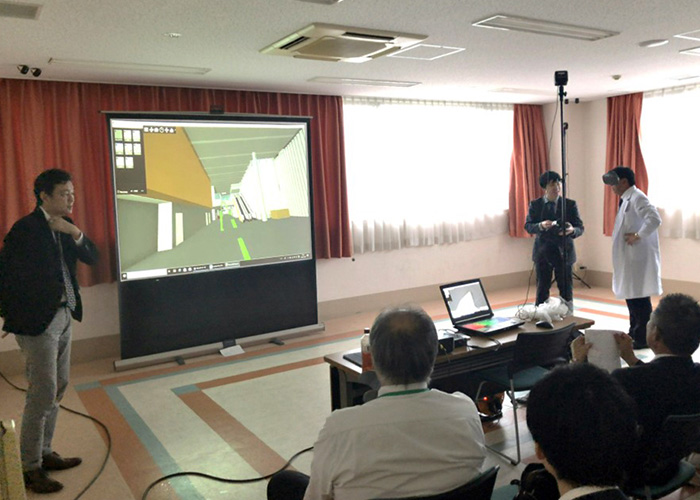
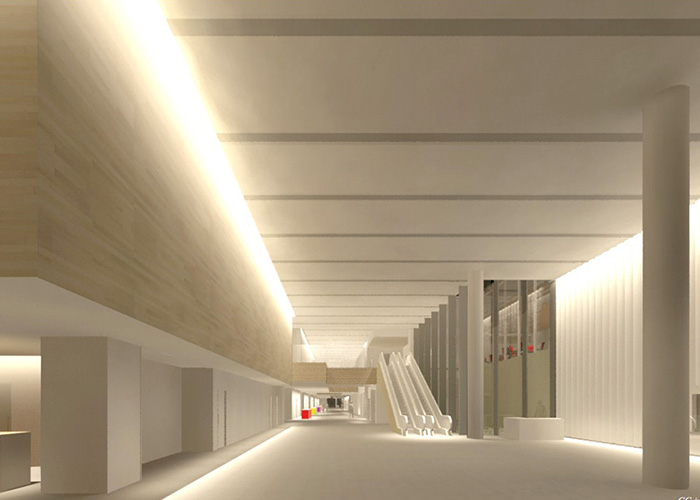
This project has realized the hospital director's specific visions. The main feature of this hospital is Hospital Street, which runs east to west and serves as the main flow line for patients. The hospital director envisioned the street as "straight as the approach to Meiji Jingu Shrine," and we realized this vision as was. Hospital Street is the heart of the project and contributed significantly to the layout planning decisions. Concentrating outpatient and laboratory services along the street allowed for an easily recognizable plan for patients.
Another feature is a buffer space for outpatients called the "Sagamihara Lounge." This waiting area stems from the hospital director's commitment to providing the best possible patient care environment. While we had made several proposals to allocate the area for other uses, the hospital staff prioritized improving the patient environment and realized this space.
In the design process, Kume Sekkei conducted its first VR client presentation. Spital Street and Sagamihara Lounge are spaces that are difficult to represent on drawings, but allowing hospital staff to experience the spaces virtually using VR goggles helped them visualize the spaces and gain a better understanding of the plan. The spaces materialized on par with those experienced in VR.
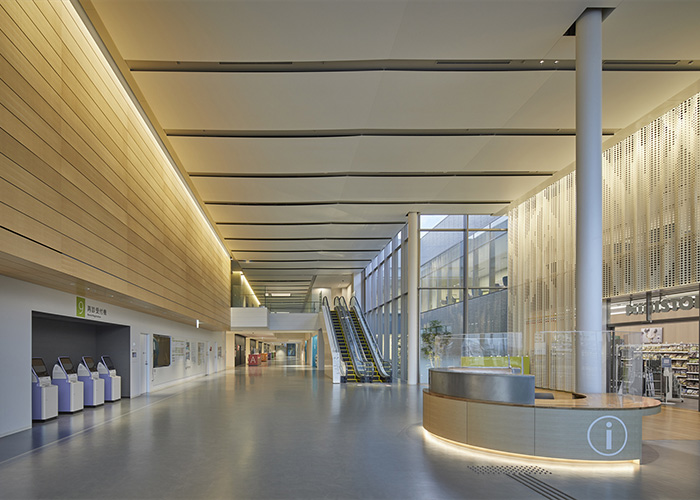
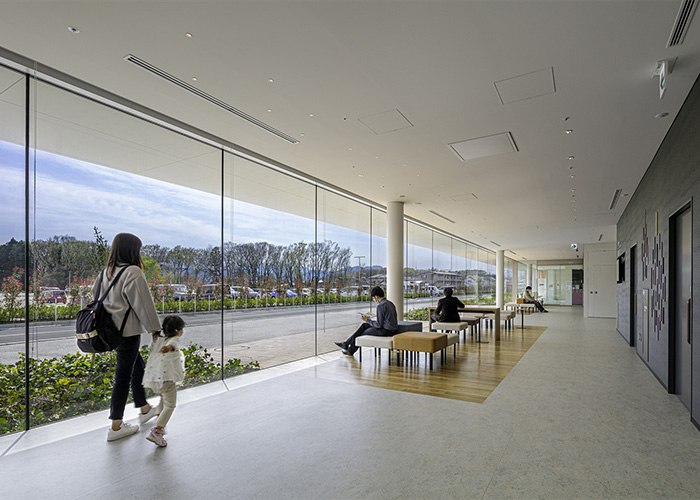
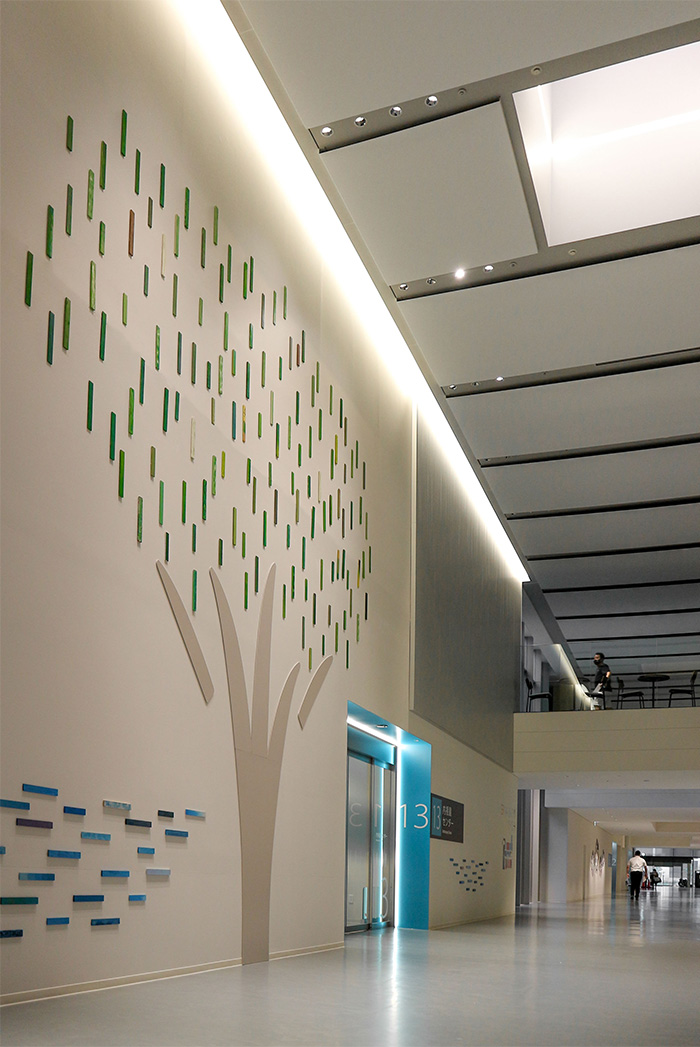
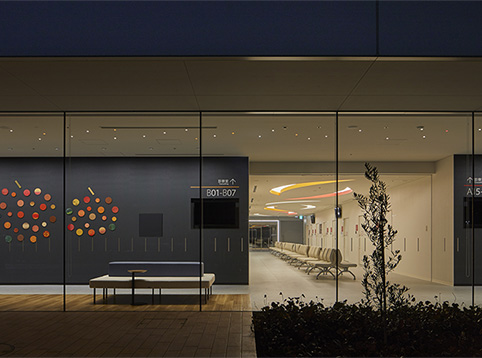
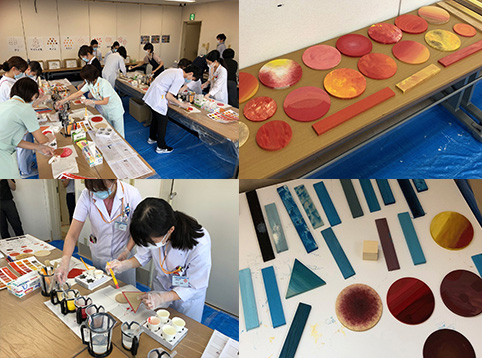
The signage design is an essential element for a hospital. To this end, we formed an "amenity working group" that included the sign coordinator, hospital staff, and an outside art designer from a nearby art college to work with the architects on the signage design. The signage design, including a color design featuring local vegetables and patient guidance methods, was determined through discussions with the hospital staff.
To help create a healing environment for patients, we also incorporated "0-yen art" made by the hospital staff, their families, and children. Initially, we expected neighborhood residents and schools to participate, but in the wake of COVID-19, participation was limited to hospital staff personnel only. Participants colored wood pieces and used their creativity to express agricultural art, trees, water, etc. These handmade artworks placed throughout the hospital helped create a healing environment.
Space shuttle
Since Sagamihara City is home to JAXA, we adopted a space-themed design to reflect the local characteristics of the area. To make the hospital more accessible, we installed a bright entrance with large windows, a convenience store, and a general reception area, creating a lively space that attracts hospital personnel, high school students, and neighborhood residents.
Extensive bus roundabout
With the hospital's relocation from its old site in front of the station to a new site 2 km away, an articulate bus service was planned for patients' convenience. Connecting the hospital entrance (bus entrance) to the L-shaped front road was a significant challenge. We designed the road alignment so large buses could smoothly enter and exit the hospital and developed a bus roundabout that would become the center of the community with the cooperation of the police, Sagamihara City, and the bus company.
Vegetable Marche
This agricultural cooperative's vegetable stand at the event plaza is popular among patients, their families, local high school students, and residents.
Integrating staff and patient zones
The zoning design is intended to bring the hospital staff and patients closer by bringing the staff zone out into the patient zone through the atrium. Visitors can see the staff resting around the atrium from the outpatient area, thus bringing the staff and patients closer together.
Festival Plaza
Once a year, a festival takes place in the expansive parking lot, and the collaboration with the agricultural high school helps revitalize the community. Last year the festival was a great success, attracting 2,000 visitors.
