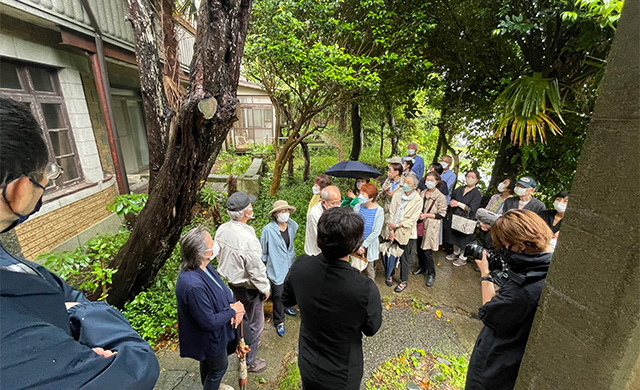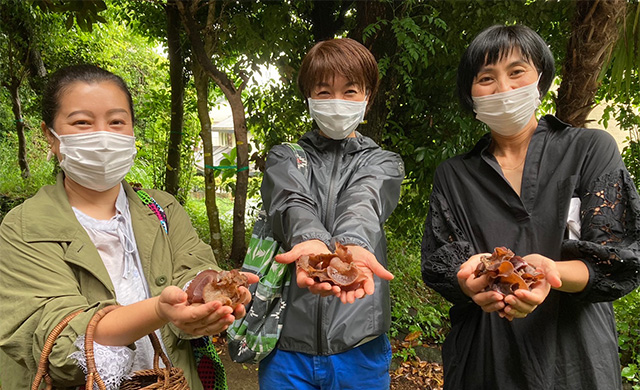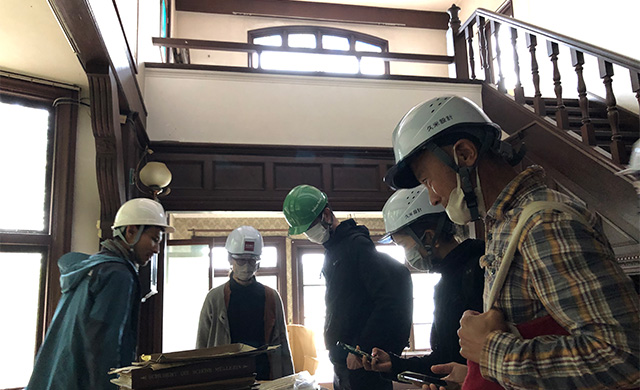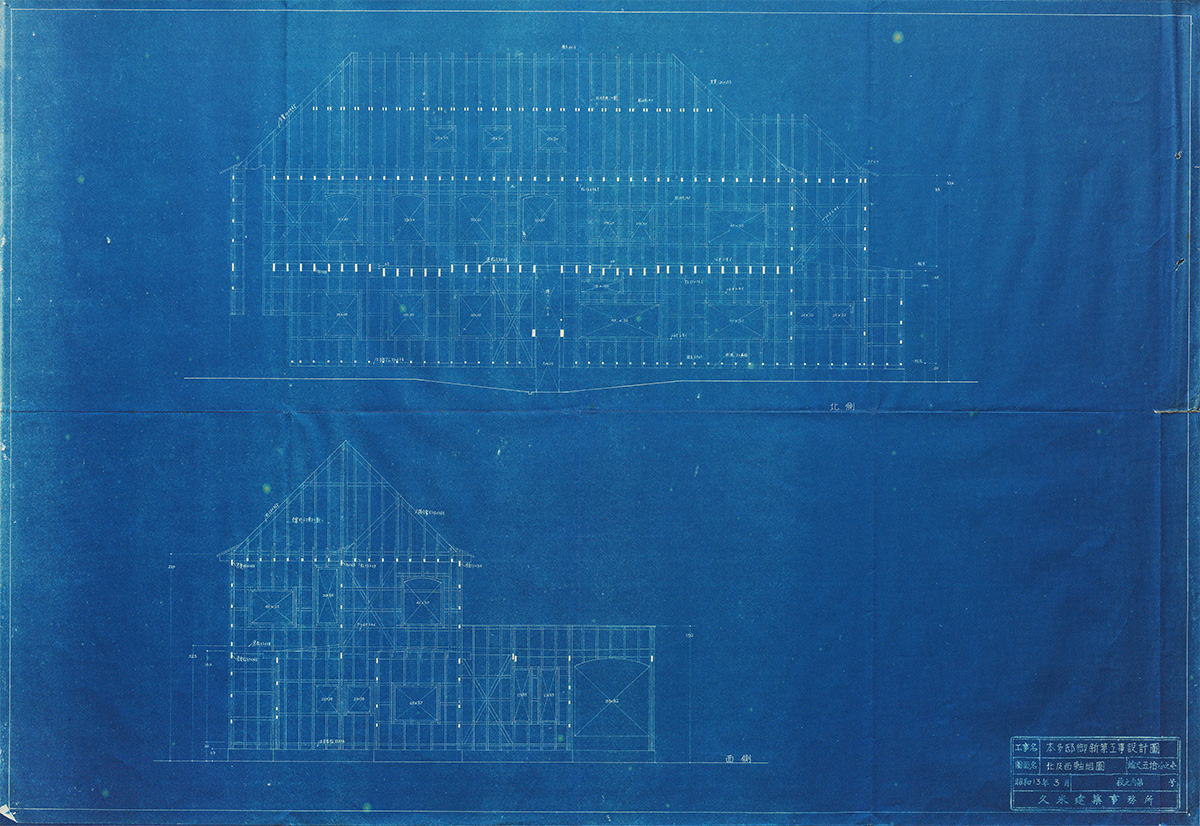
The former Honda Residence, built in 1939, is in a residential area near Zushi Station in Kanagawa Prefecture. Several years ago, it was found that Gonkuro Kume, the founder of Kume Sekkei, designed the building, and Kume Sekkei acquired it from the owner for preservation and utilization.
Gonkuro Kume studied architecture in Germany and conceived the Kume-style earthquake-resistant wooden frame structure to achieve earthquake-resistant wooden construction. The Mampei Hotel in Karuizawa and the Nikko Kanaya Hotel were designed using the structural method. The Honda Residence was identified as the third existing building in Japan using the same method and was designated a Registered Tangible Cultural Property of Japan in 2022. In renovating the building, Kume Sekkei devised a new structural reinforcement method based on the Kume-style earthquake-resistant wooden frame structure to enhance its earthquake resistance.
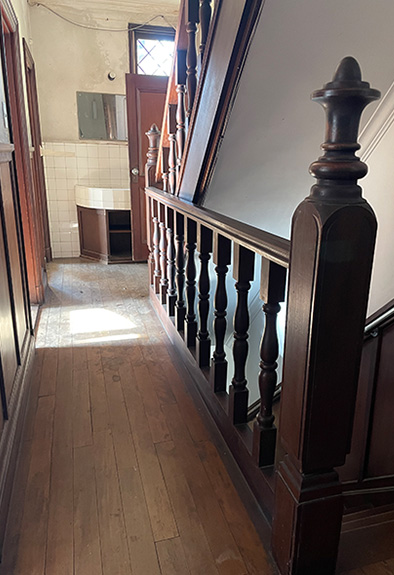
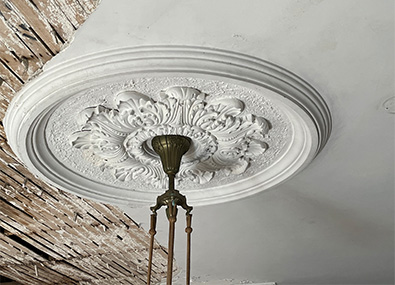
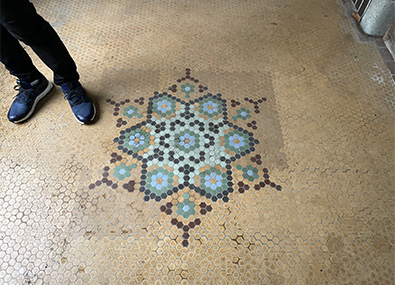
The owner, Shosaku Honda, had traveled extensively in the U.S. and Europe, and his personal preferences and cultural background are evident in various elements of the building, such as the moldings around the ceiling, decorative handrails on the stairs, floor tiles in the entrance and bathroom, and stained glass in the windows. The building retains designs and craftsmanship that are difficult to reproduce today, which we attempt to preserve and recreate.
After over thirty years of abandonment, the almost forgotten building, exposed to the elements and shrouded in greenery, has finally returned to life. While proceeding with the renovation work, we are gradually expanding our relationship with the community by inviting residents of the area for tours and starting collaborations with people involved in community development in Zushi and Kamakura. After its completion in 2024, we intend to open the building as a new hub for community activities, accessible to both children and adults in the community, while using it as a satellite workplace for our employees' workcation.
