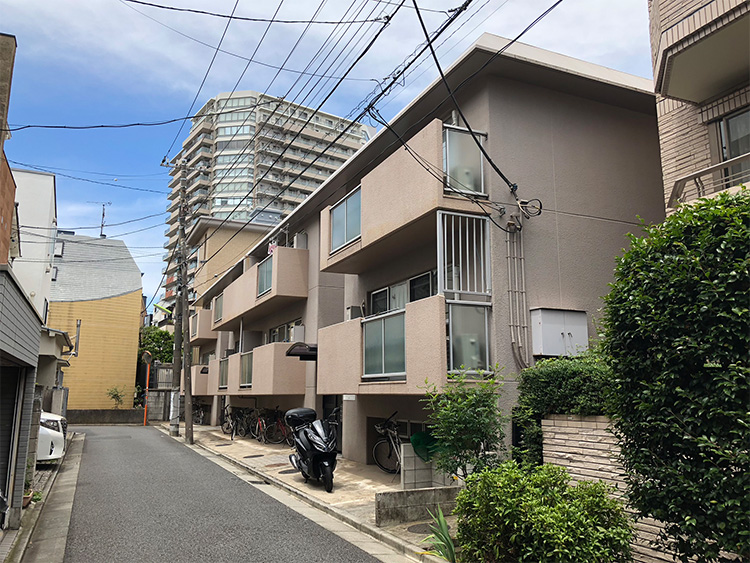
Kume Sekkei's former company housing is in Sangenjaya. It is a forty-year-old, small building with a floor area of approximately 500 m2.
This company housing, consisting of eight family units and an underground drawing storage, was conveniently close to the former Nishi-Azabu headquarters. But after moving the headquarters to Shiomi thirty years ago, it became too far from the company. The company discontinued the company housing system and rented the building as an apartment building.
It was time to think about upgrading equipment or rebuilding after forty years.
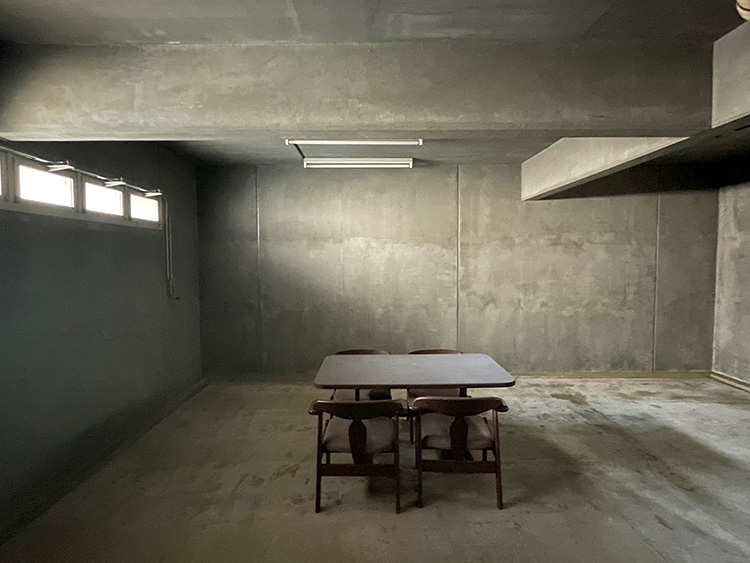
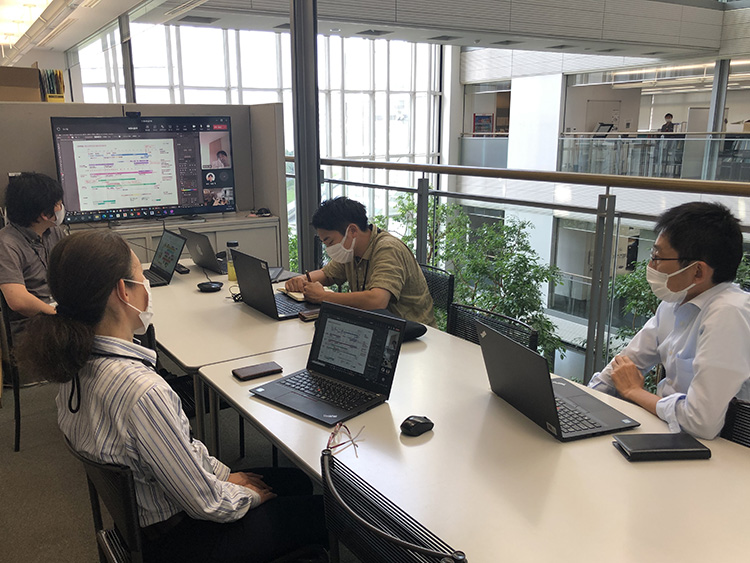
Company volunteers formed a working group to consider the best use of this idle asset.
Its members include design architects, engineers, and those from departments unrelated to design. The discussion rapidly expanded to cover issues different from the usual design process.
Given the location in a residential area, the basic idea was to use the building as rental housing, with ideas for various uses, including a shared house, shared kitchen, laundromat, small store, co-working space, and gallery.
As for the building itself, we discussed the pros and cons of utilizing the existing building or reconstructing a new one. For new construction, we discussed various options such as wooden, steel, or reinforced concrete construction, a single-corridor plan, a staircase plan, or separate buildings.
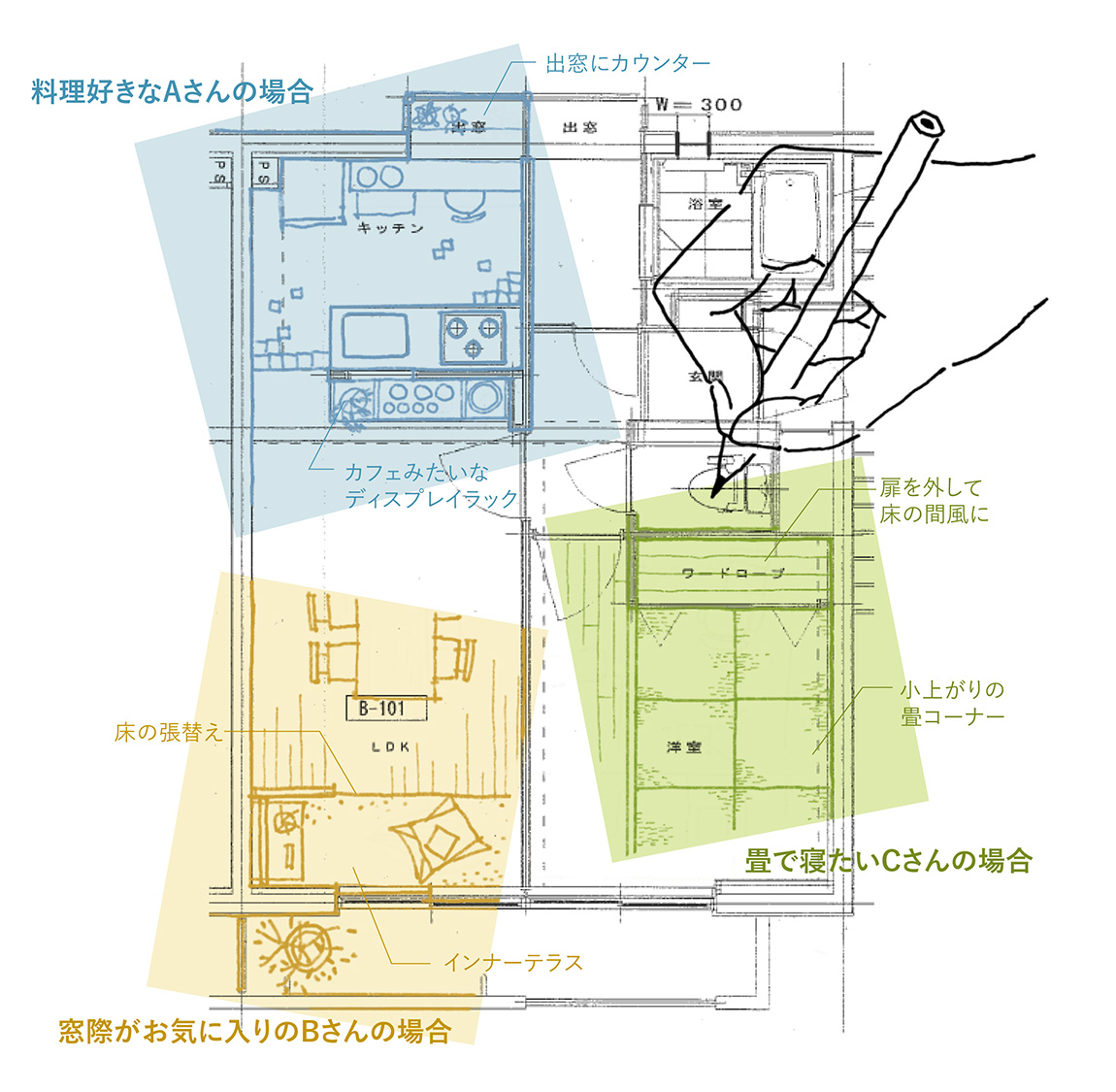
We came up with endless ideas, but we were unsure which ones were valid.
We can design, estimate costs, and develop business plans, but will it gain popularity? We realized there was surprisingly little evidence to support our ideas when we ventured beyond the usual realm of design.
Then, the COVID-19 pandemic completely transformed our way of life.
We wanted to propose something that would be more in tune with such a new lifestyle; now that everyone realized that they could somehow free themselves from a life based on commuting to work and school, we wanted to propose something that would be more in tune with such a new lifestyle.
What kind of people will live here? And what kind of life will they lead?
It seemed that actual observation would yield the answer more quickly than daydreaming. We decided to rent the rooms as they are for a limited period, with the condition that the tenants may alter them as desired. We can provide advice on design as needed because we have many excellent in-house architects.
In other words, it is an experimental DIY rental housing with architects. We decided to start with small initiatives and explore a more realistic landing point.
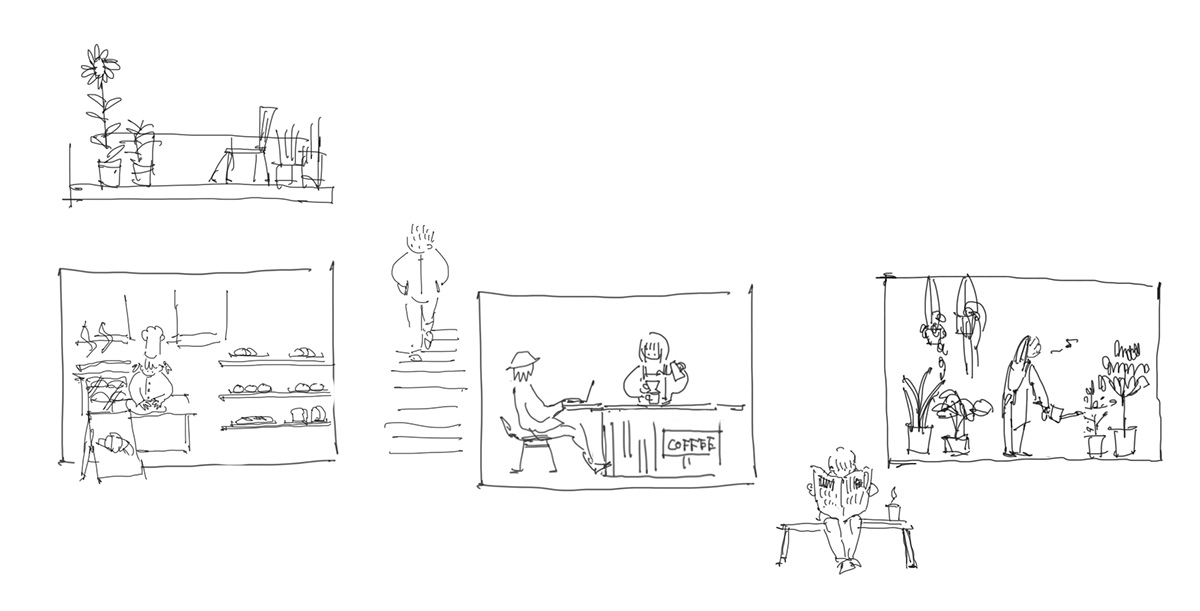
Tenants have not been decided as of this writing. Some slightly eccentric people might live there, or it might become a regular apartment building.
Yet, we intend to observe how they live while we work in a part of the building. The duration of the project is yet to be determined, but after that, we will examine their lifestyles and consider what kind of architecture would be best suited to such lifestyles.
With one foot in the real estate business as a "landlord," our architectural approach based on the occupants' needs can be considered the origin of architectural design.
We hope to conceive new architecture and design from this small housing.