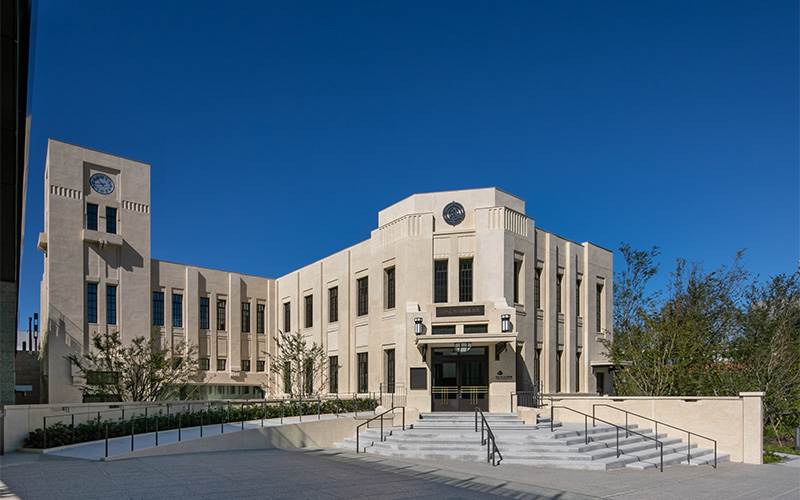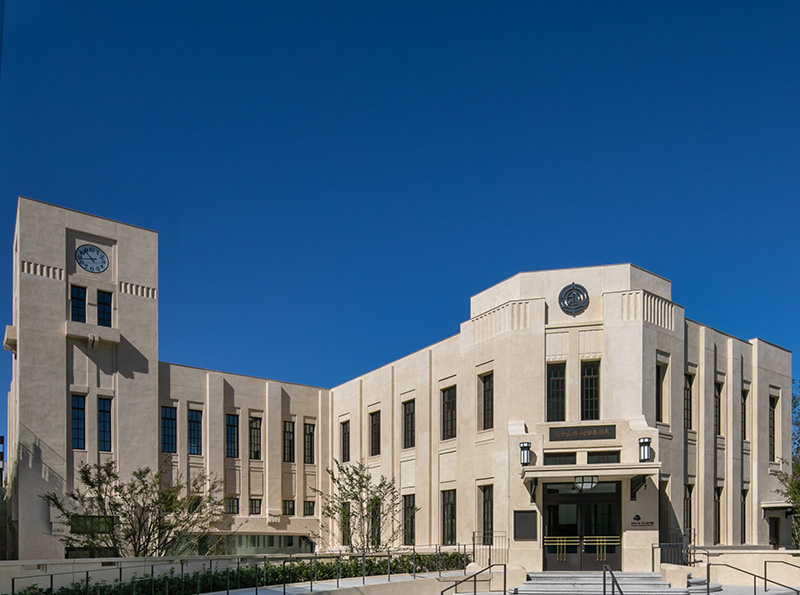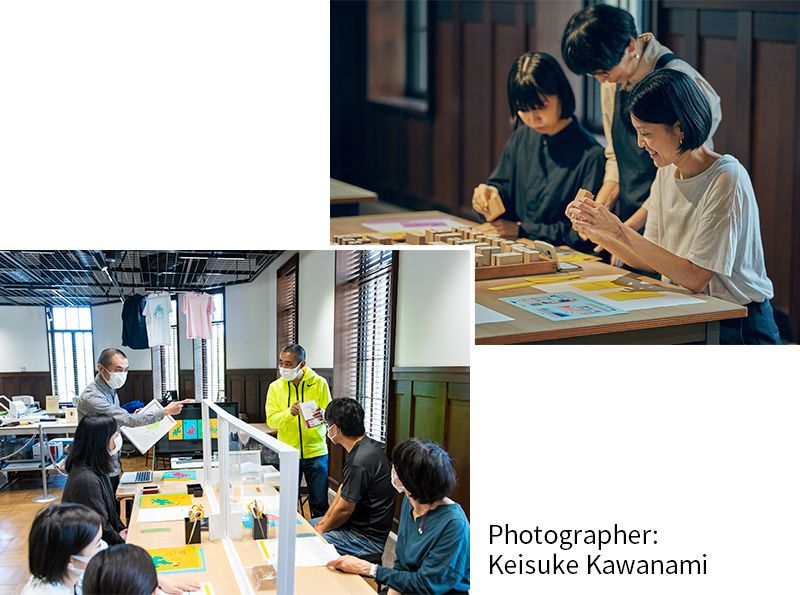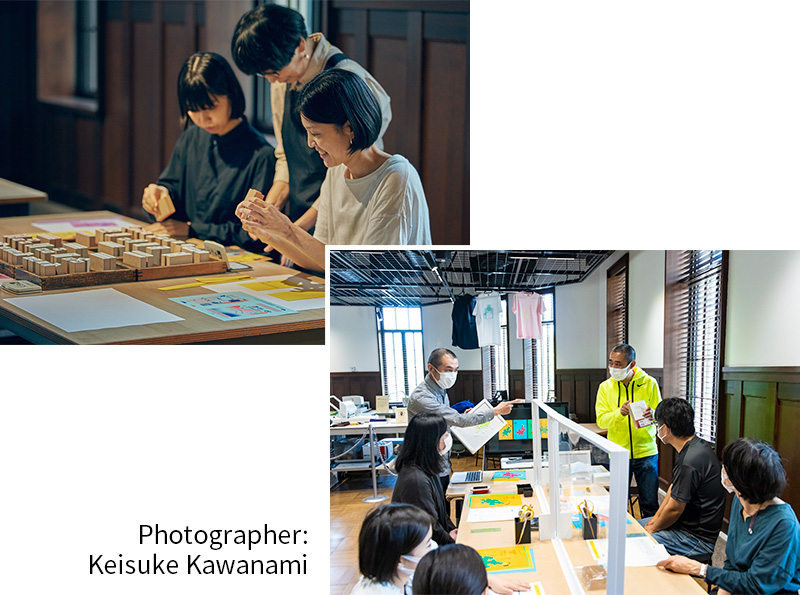■Creating a Forest in the City
DNP was founded in 1876, and has carried on its long history since 1886, when it opened a factory in Ichigaya.
The Ichigaya area redevelopment project involves the reconstruction of the headquarters fuctions in conjunction with the renewal of the factory functions and the consolidation of the sales planning department. A vast open space was created at the ground level by concentrating business functions in a high-rise building and relocating factory functions underground, thereby achieving a lush green space of approximately 20,000 ㎡.
The greenbelt consisting of deciduous broad-leaved trees and evergreen trees of indigenous species in the region is called "Ichigaya no Mori" (Ichigaya forest), and is intended to be passed on to the next generation as an excellent environmental asset for the community while improving the office environment.
■ From "Clock Tower" to "Ichigaya Letterpress Factory" (Ichigaya no Mori Book and Letterpress Museum)
The building of the Ichigaya Letterpress Factory" (Ichigaya no Mori Book and Letterpress Museum)was constructed in 1926 as a part of a printing factory and a sales office in the Icnigaya area. Later, it had been used as an administrative office while undergoing a series of additions and renovations until around 2016, and has long been known in the community by the nickname "Clock Tower."
In this project, the Clock Tower, a valuable reinforced concrete building from the Taisho era that still exists in Tokyo, was designated as a building that passes on the memories of the place, and restored to its original state. At the same time, the building was designed as an exhibition hall "Ichigaya Letterpress Factory" (Ichigaya no Mori Book and Letterpress Museum), a cultural facility aimed at passing on letterpress technology to future generations and contributes to the local community.
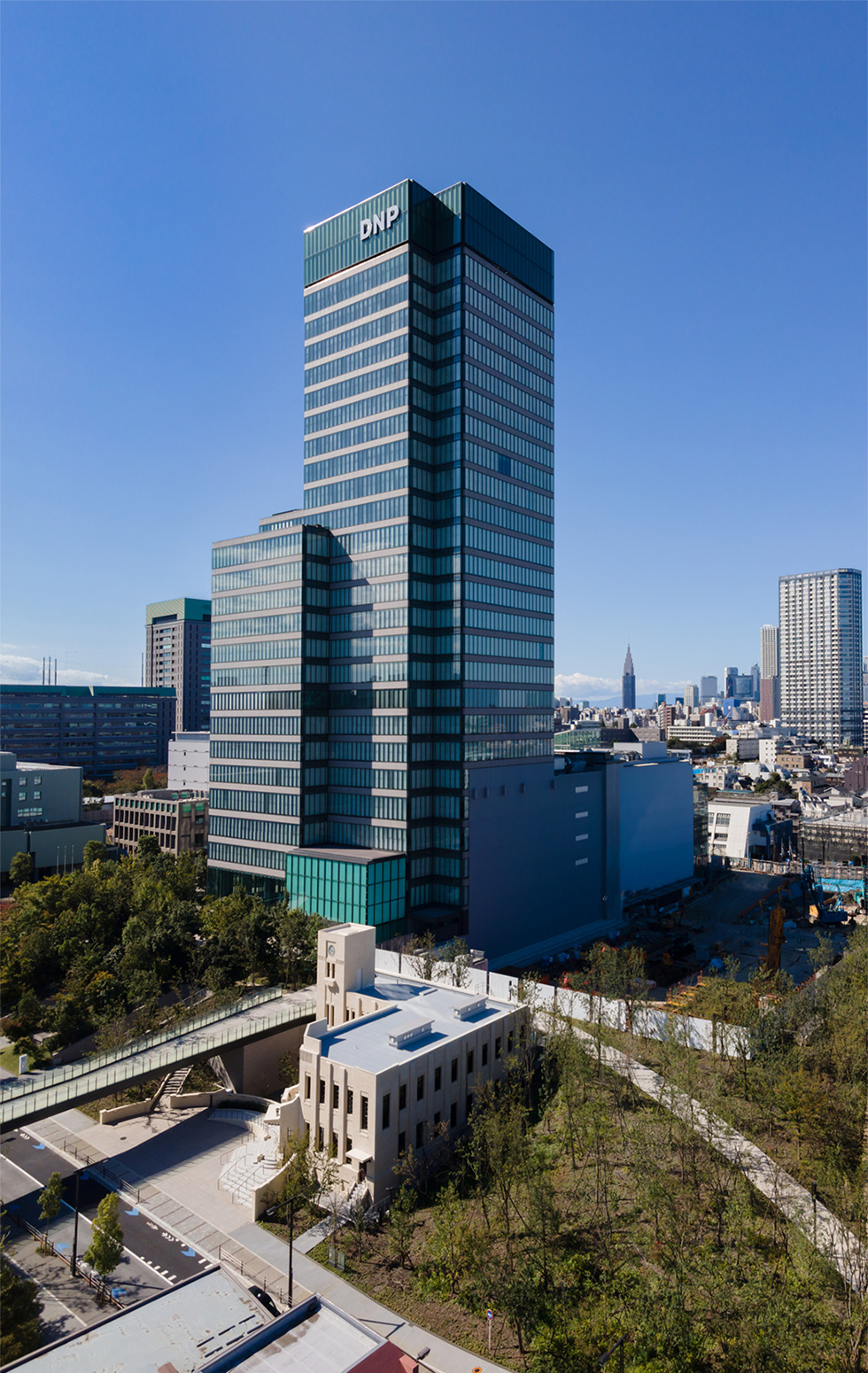
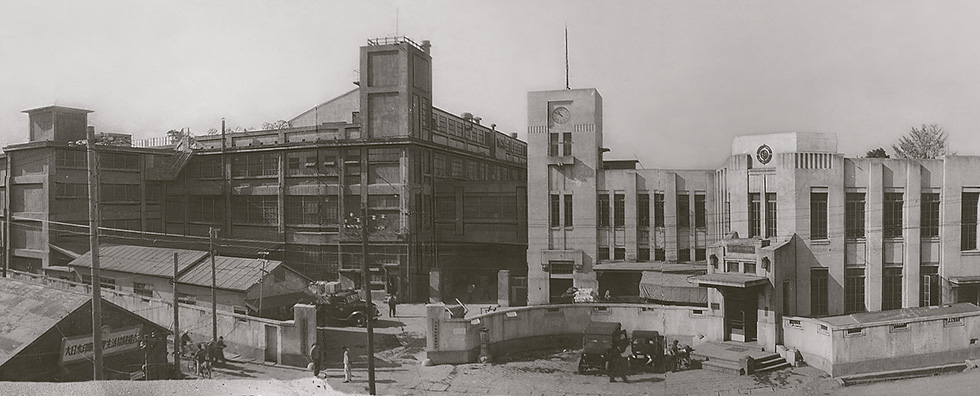
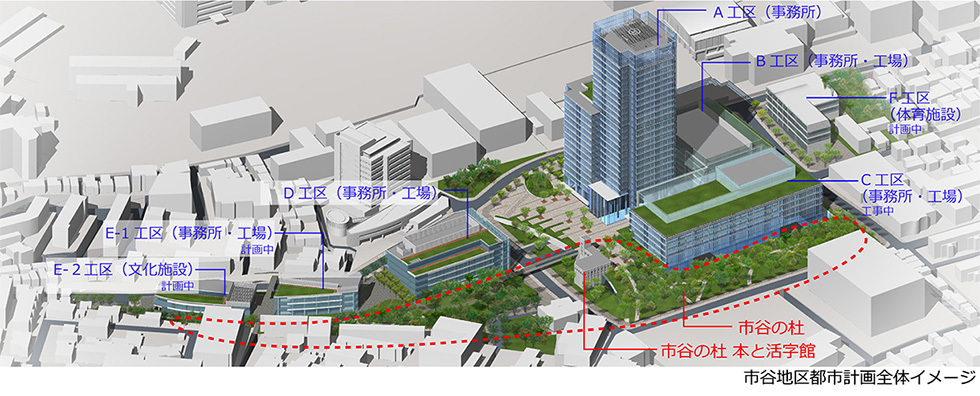
There are generally two methods of revitalize old buildings. One is to "reconstruct" a building that does not exist or has been demolished based on the original blueprints. The other is to "restore" an existing building to its original state by reversing the renovation process that took place in the past, while utilizing the existing building frame and secondary components.
This time, given the client's strong aspiration to "preserve and revitalize the original building," we decided to "restore" the building by utilizing the existing building frame.
Since the existing structure would not meet the cross section strength required by current regulations, seismic retrofitting was essenetial. Yet, it was impossible to satisfy the retrofitting requirements without compromising the appearance of the original building. For this reason, we adopted a base-isolation retrofit system to achieve a structure that does not compromise the design, structural, and historical values of the building while guaranteeing its high seismic performance. Moreover, as part of the construction of the transportation network,one of the key requirements of the project, the position of the site boundary and the access road level had to be changed, and the building had to be relocated to respond to the new streetscape. To this end, a towing work combining horizontal and vertical movements was planned and carried out to achieve a layout that responds to the new streetscape.
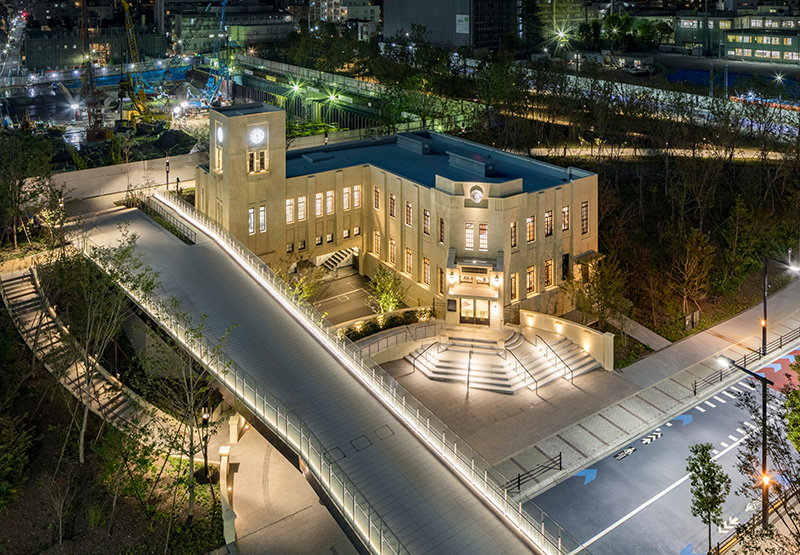
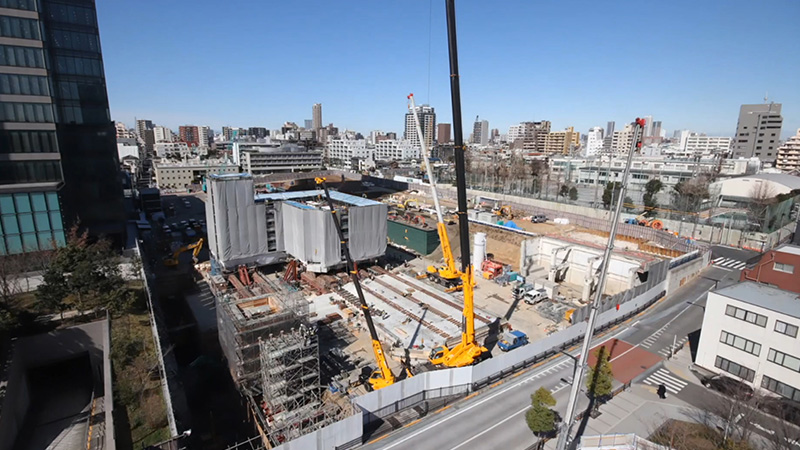
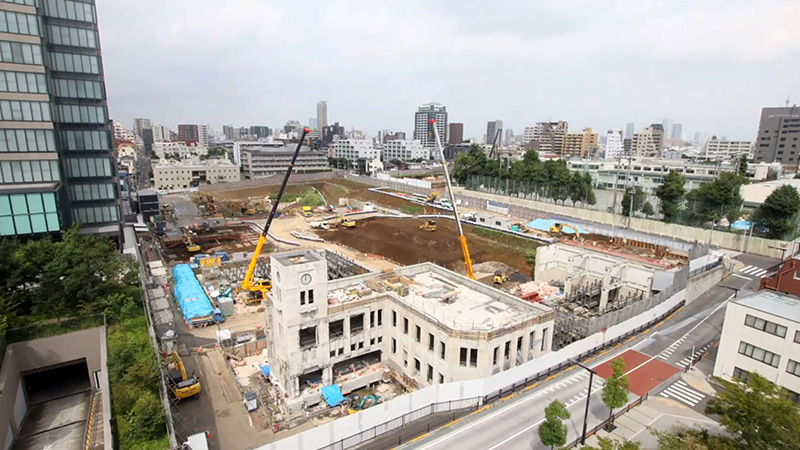
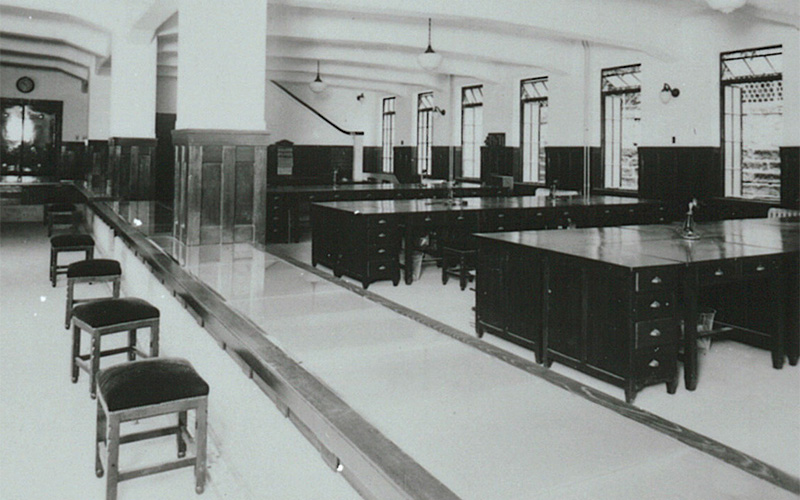
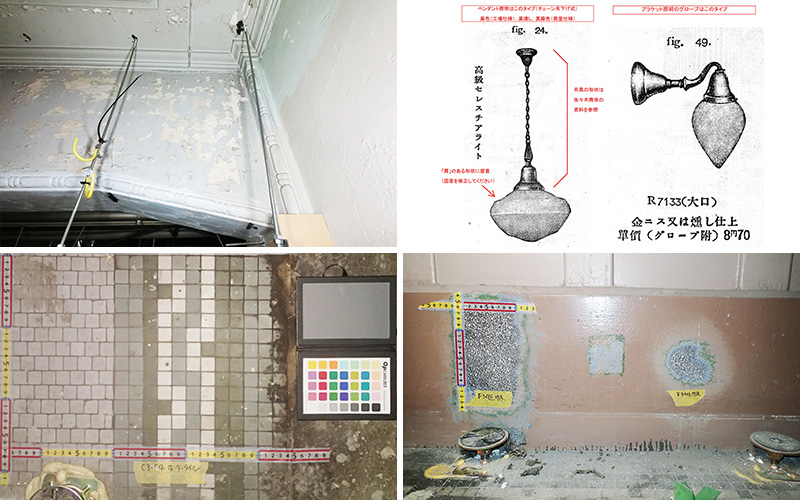
The restoration of the interior and exterior of the building to its original state involved a series of tasks that differed from those generally associated with architectural design. The work required an archaeological approach: removing finishes that had been renovated in later periods and discovering the original decorations behind it, and analyzing the drawings, documents, and photographs from the time of the initial construction to clarify each item left no traces behind.
■Following traces remaining in the existing building
While removing the finishes that had been renovated in later periods, we found finishes that appeared to be from the time of the original construction. Some of the plaster decorations on the beams and columns were repairable and could be used as a reference for making new replacements. The paneling and skirting boards on the spandrel walls were also well preserved, and we were able to confirm their shapes and dimensions. Several layers of paint were applied to them, and we confirmed the original colors and specifications using the "rub-out" technique, which scrapes off the paint to reveal each layer. The mosaic tiles on the floor were replaced with new tiles due to the extensive damage during the renovation.Original tiles were kept in some areas that are relatively well preserved.
■Analysis based on photographs and drawings
The preserved materials from the time of the original construction included several black and white photographs, simple general drawings, and drawings from the postwar renovation. While they are valuable materials evoking the atmosphere of the time, we could roughly identify general specifications of the building, but needed to find other means to learn more about details.
■Recreation of details based on the original documents
We basically estimated the dimensions of lighting fixtures and other components that do not exist from the photographs. For details, we referred to lighting catalogues of the time, identified lighting fixtures with similar shapes, and recreated the details.
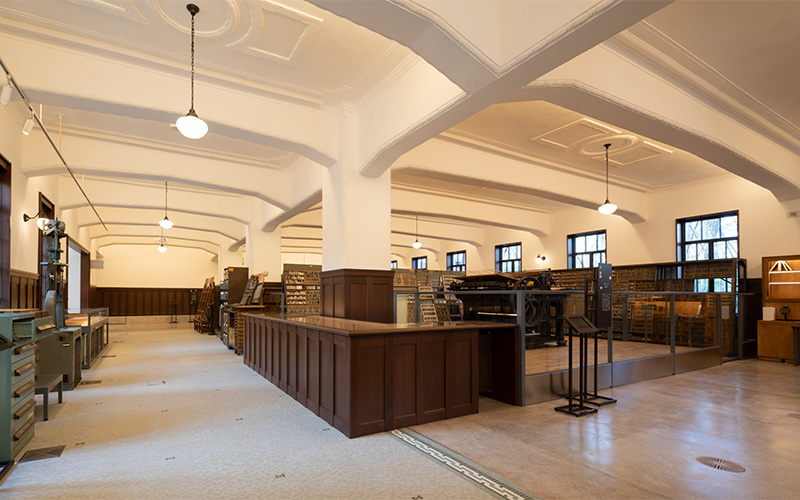
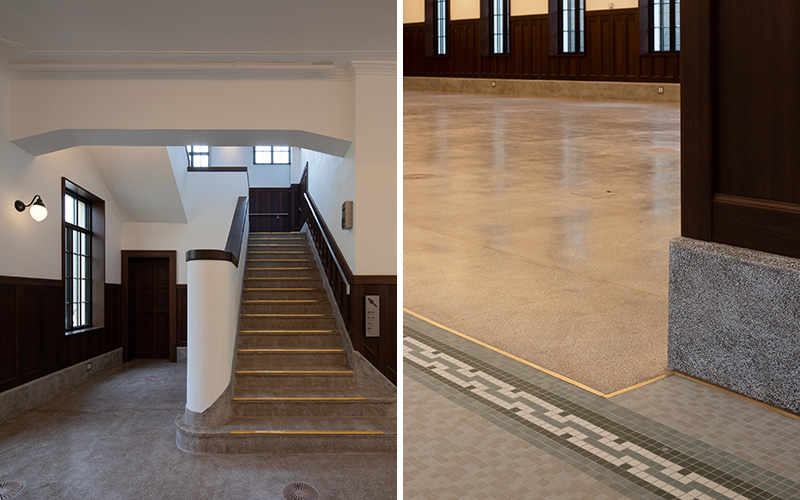
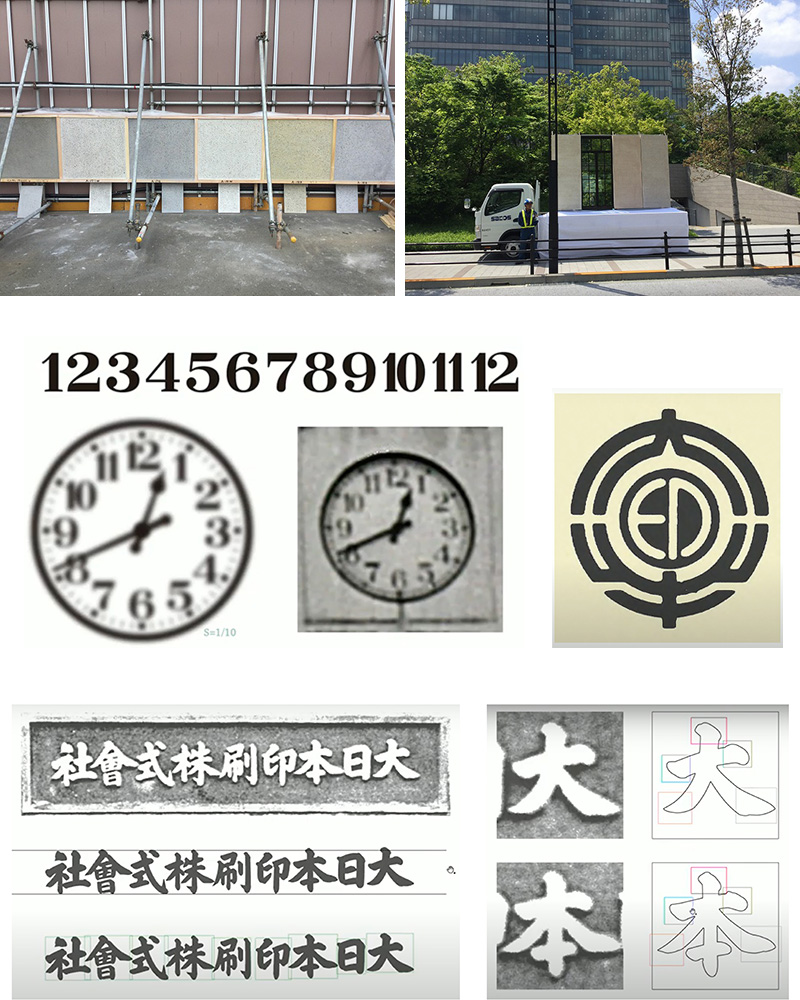
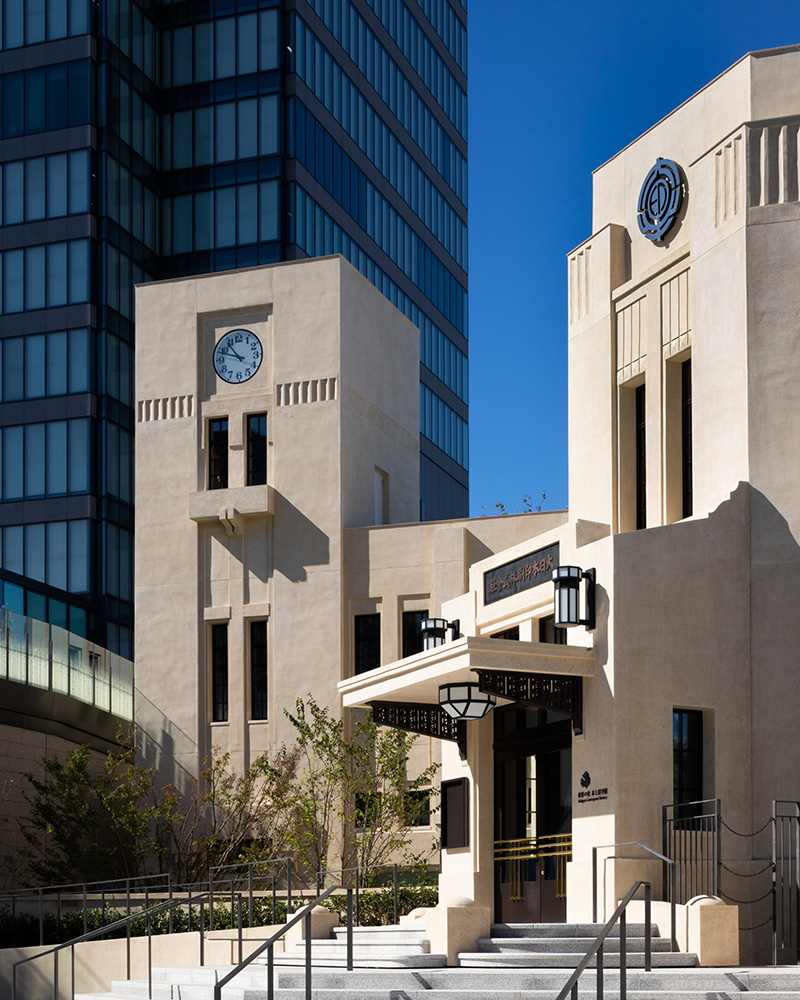
■Verification of exterior elements with samples based on case studies
Contrary to the relatively well-preserved interior, very few exterior elements including finishes, metalwork, and other decorative elements existed, and we had to use photos and drawings,as well as some examples from the same period, to analyze the exterior.
As for the exterior wall finishes, it was impossible to identify the specification from the survey of the existing building because of the severe deterioration and from the impact of war damage. While we were barely able to identify the names of the finishes, we were unable to identify the colors and textures from the photographs. We therefore used various methods in an attempt to reconstruct the original,such as researching existing buildings from the same period and using the client company's photo analysis technique.
Ultimately, we made more than fifty samples and the final decision was made after an on-site verification.
■Particular attention to typography
The client conducted studies on the restoration of the clock face and the building plaque.Various approaches taken in the process of analyzing unclear photographs demonstrated the client's particular attention to typography that only a printing company can give.
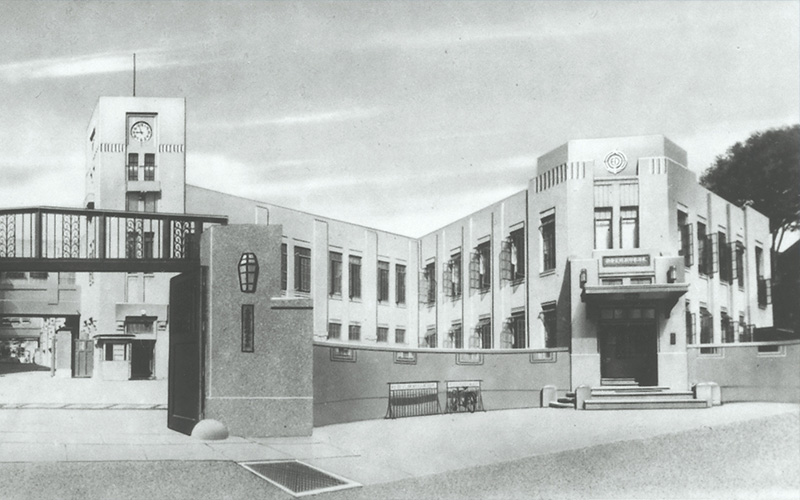
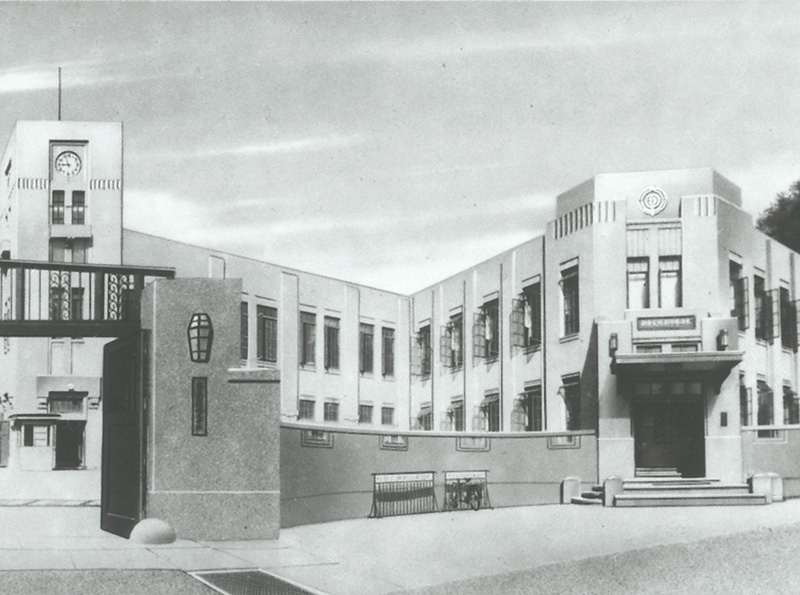
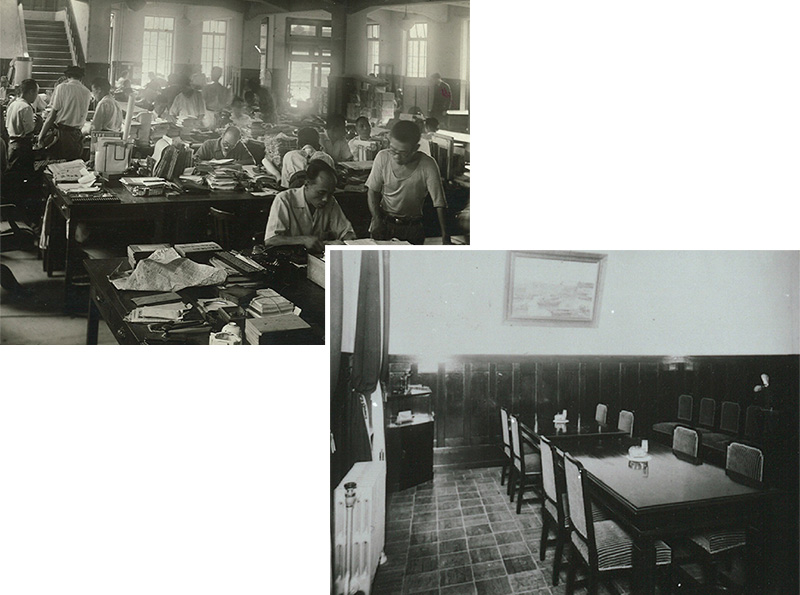
The client's request was not just to restore the historical building, but revitalize it as a cultural community that would contribute to the local community, and harmonize the building with the new landscape to be created as part of the redevelopment project.
It was essential to provide a thermal environment for the recreated interior space in order to satisfy its function as an exhibition gallery. For the air conditioning system, a sub-floor air-conditioning system was installed in a seismic isolation pit, taking particular attention so that the equipment would not spoil the ceiling decorations.
Specifications for window sash and exterior wall thermal insulation were carefully determined so that its thickness would not compromise the proportions of the windows, columns, and beams. Our aim was to create a comfortable and lively place for various activities while maintaining the atmosphere of the original building.
As for the exterior, the "Ichigaya no Mori" (Ichigaya forest) acts as a buffer zone between the recreated building and the contemporary office building. The Clock Tower, formerly the entrance to the factory, was reborn as a gallery embedded in the forest, thereby creating a new landscape. We hope that the building will blend in with the Ichigaya area that has undergone a major transformation through the redevelopment, and will be loved and used by the local residents for many years to come as it has been.
