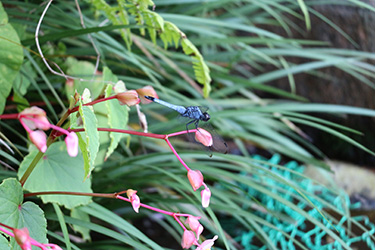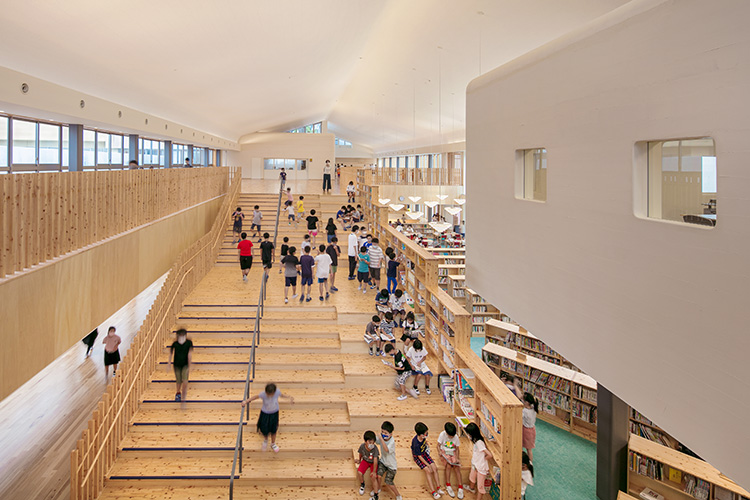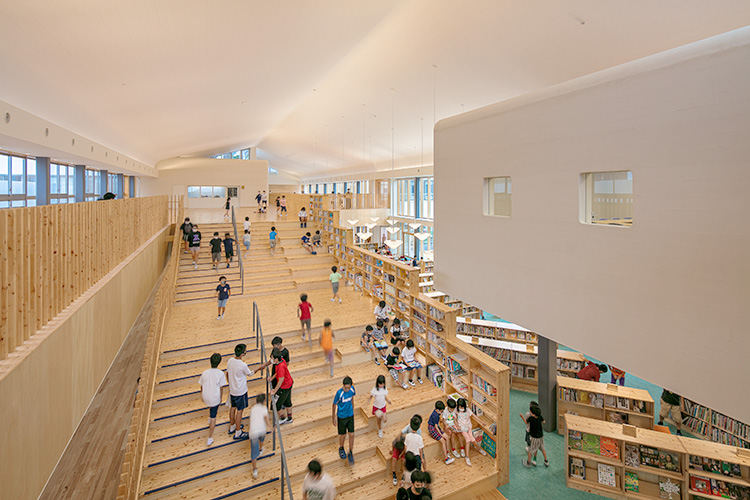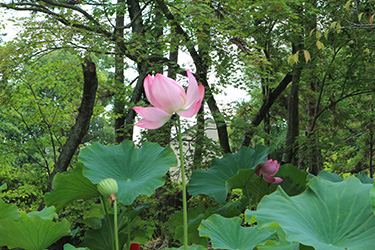Our country remains dependent on imports for most of its energy needs. Japan's energy self-sufficiency rate is much lower than other OECD countries.
Given the low self-sufficiency rate, we believe designing buildings that consume less energy is an obvious choice.
Skillfully combining today's building materials and building services technology with our long-accumulated design methods will facilitate the realization of ZEBs.
This column introduces examples of the realization of ZEBs and some of the methods used to achieve them.
Kume Sekkei's in-house architectural design standard LCB (Life Continuity Building) emphasizes mid- to long-term sustainability in the event of lifeline disruptions. Kume Sekkei believes that ZEBs offer the resilience needed to ensure uninterrupted building functionality in the event of lifeline disruptions and is actively promoting this concept of ZEB.
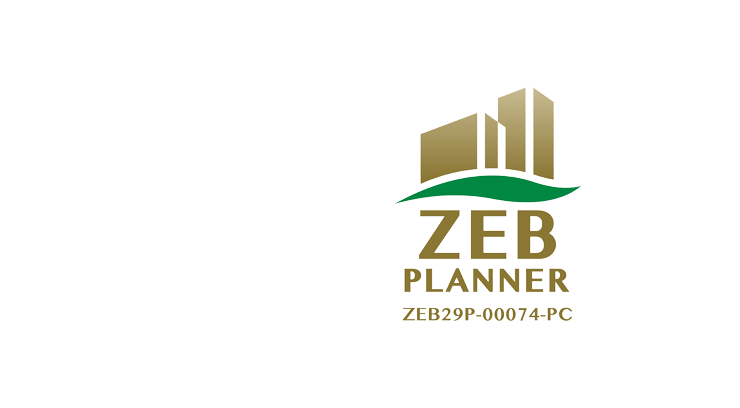
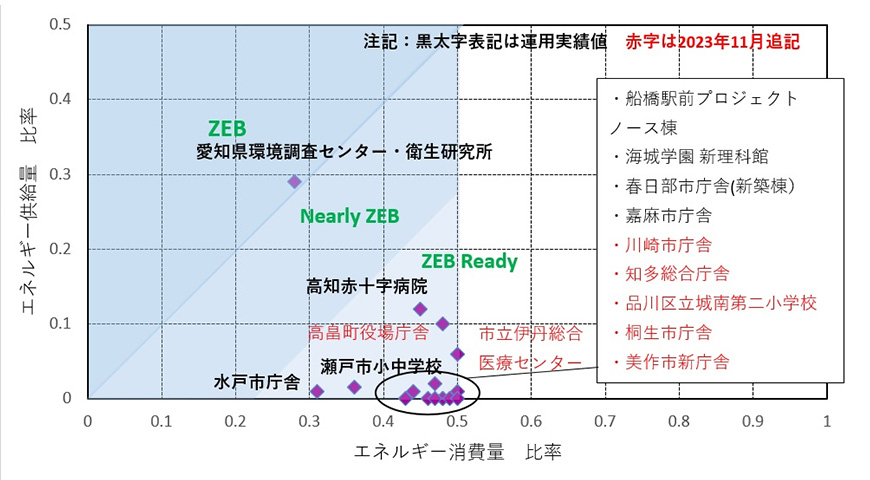
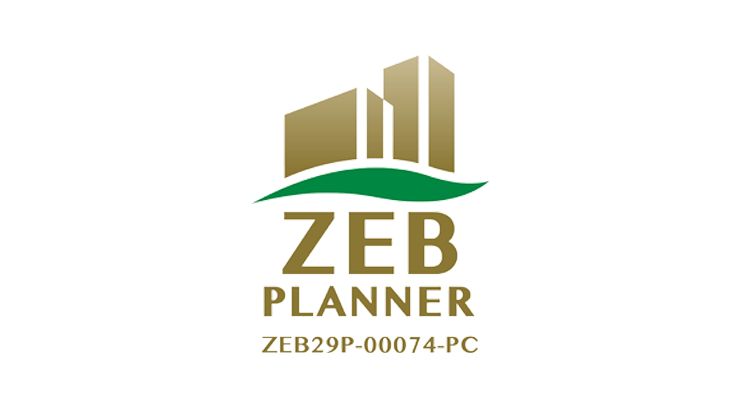

The critical points for reducing the energy consumption of "air conditioning," "lighting," and "ventilation" equipment, which constitute most energy consumption in buildings, are as follows:
Reduction of energy consumption of air conditioning equipment
Reduction of energy consumption of lighting equipment
Reduction of energy consumption of ventilation equipment
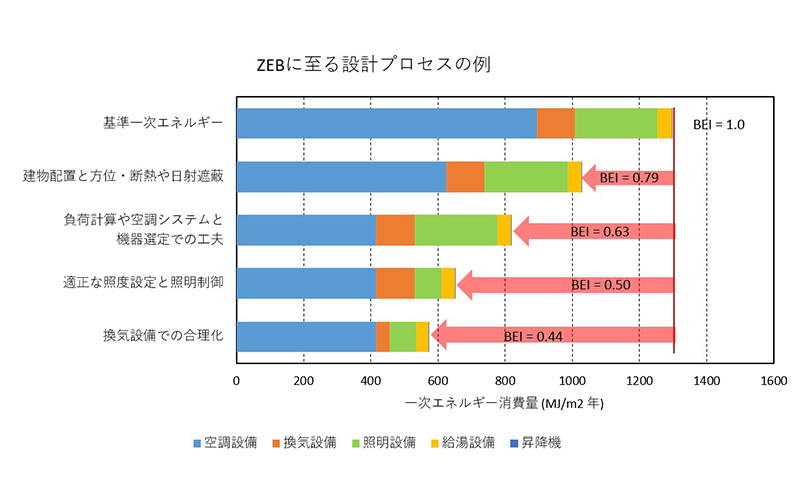
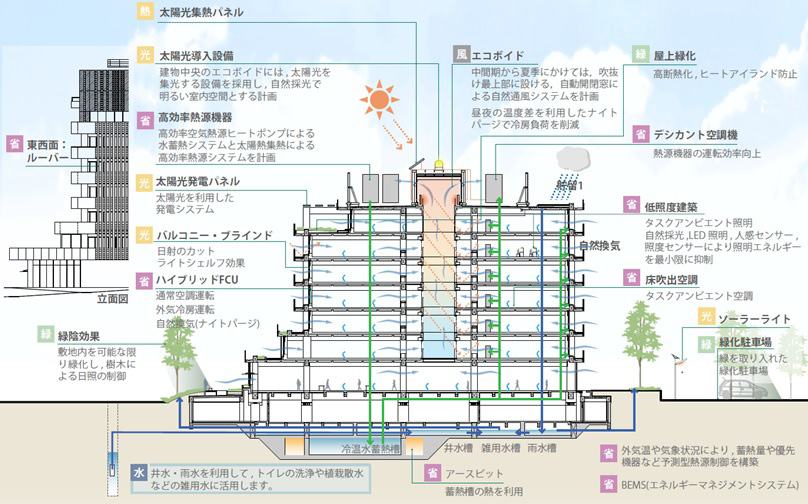
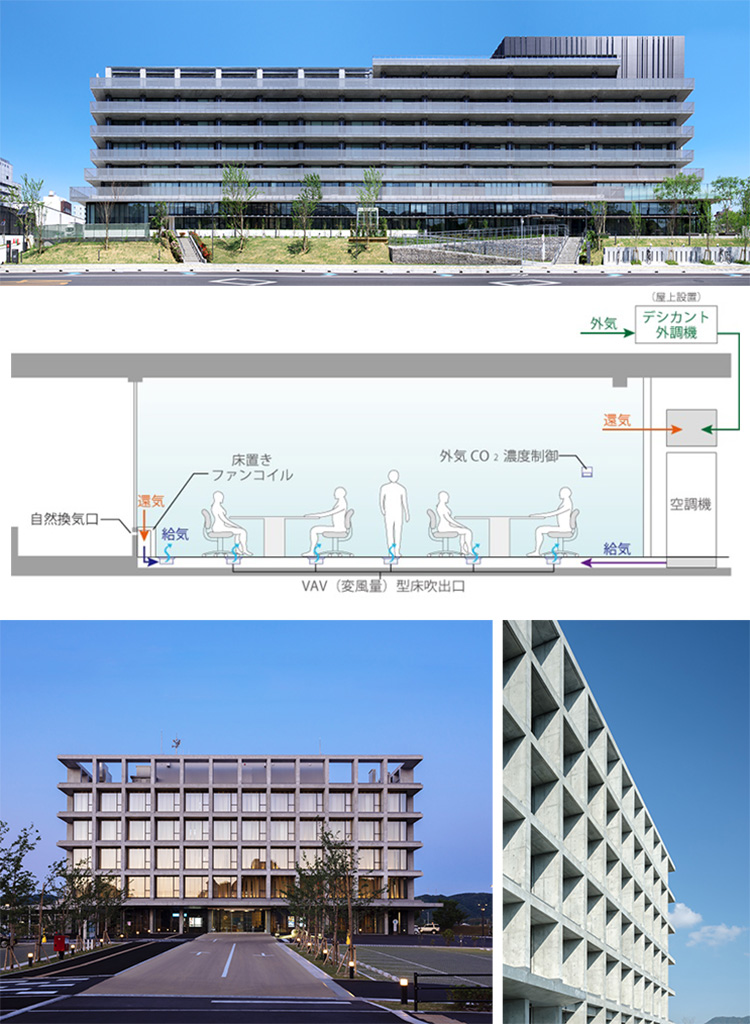
ZEB Ready is a must-achieve target for government buildings.
The Mito City Hall controls the air conditioning load by placing balconies on the south facade and minimizing openings on the east and west facades.
The introduction of desiccant outdoor air handling units separating latent and sensible heat, adoption of outdoor air volume control using atmospheric CO2, installation of "breathing exterior walls" allowing active outdoor air cooling and natural ventilation, and the outdoor air intake using pits have reduced energy consumption by 69% relative to the standard primary energy consumption.
The Kama City Hall reduces the heat transfer load by minimizing the envelope area with a compact square plan and compressed story heights.
The facade design is an "exposed frame" style, with the core located on the west side, where the solar radiation load is most significant, and the structural frame overhangs on the outside. Horizontal louvers (flat beams) and vertical louvers (flat columns) are effectively placed to control solar radiation in summer.
The "breathing exterior walls" at the Kama City Hall are a perimeter system that lets the wind blow from all directions into the room to facilitate adequate natural ventilation.
The exposed frame facade serves as a wind catcher to facilitate natural ventilation, allowing breezes to flow toward the "Eco-Void" in the center of the building.
The Science Center at Kaijo Junior & Senior High School is an excellent example of a building that achieved the ZEB Ready status while providing large openings in the classrooms facing east, west, and south to allow natural light.
We strategically placed vertical louvers to shield solar radiation and used high-performance Low-E glass to reduce the air conditioning load.
In selecting air conditioning equipment, we analyzed the school's curriculum and determined the minimum required capacity based on the concurrent usage rate of the classrooms.
Floor air conditioners are installed in the tiered classrooms to air-condition only the occupied areas, reducing energy consumption compared to air-conditioning the entire room.
The exhaust air is not discharged outside but released into the basement corridor to ventilate the electrical and storage rooms, effectively using energy to the very end.
Floor air conditioning is installed in the tiered classrooms to air condition only the occupied areas, reducing energy consumption compared to air conditioning the entire room.
Exhaust air is not disposed of outside but is released into the basement corridor and then used for ventilation of the electrical room and warehouse, thus effectively utilizing energy to the end.
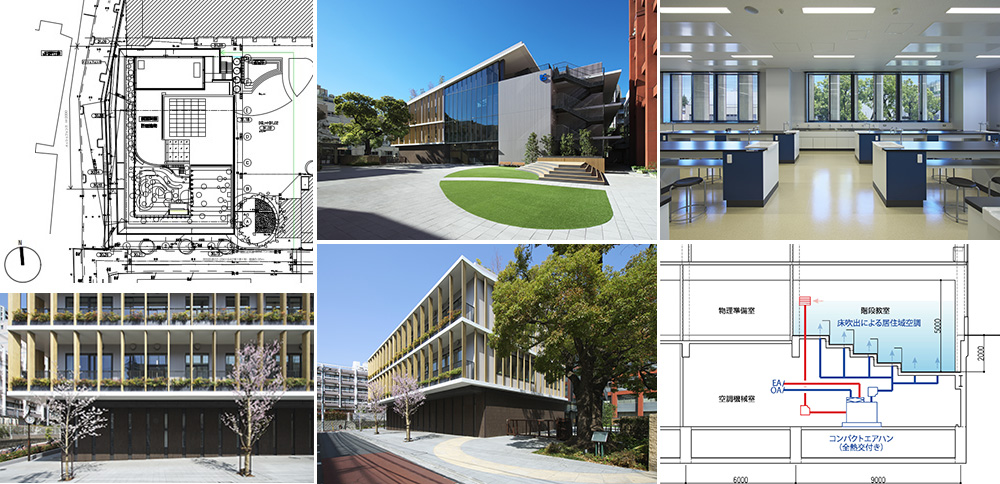
At the Mito City Hall and Kama City Hall, we constructed multi-functional exterior wall systems called "Breathing Exterior Walls," which can flexibly switch between three operation modes, such as the air-barrier mode in summer and winter, as well as the outside air-cooling mode and natural ventilation mode in the intermediate seasons (spring and fall.)
The Mito City Hall (left) combines switching dampers with floor-outlet fan coil units, while the Kama City Hall (right) combines switch dampers with perimeter fans. These systems can be applied to other government buildings as well.
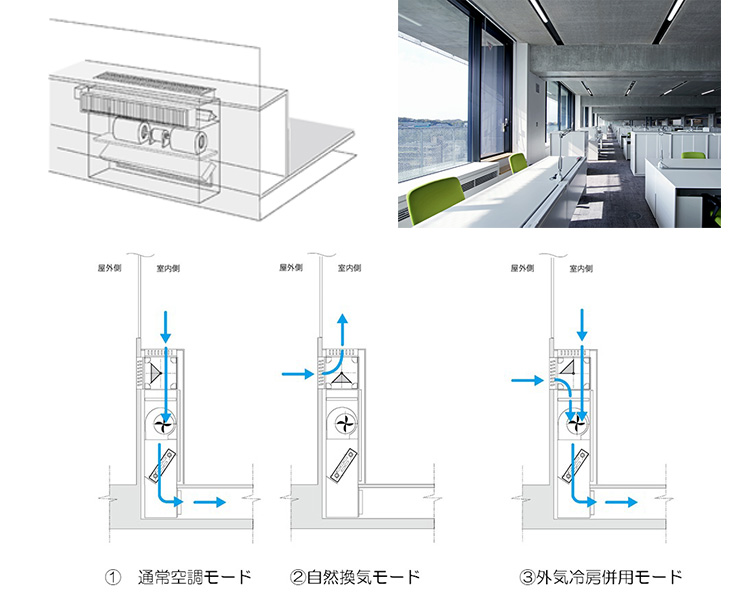
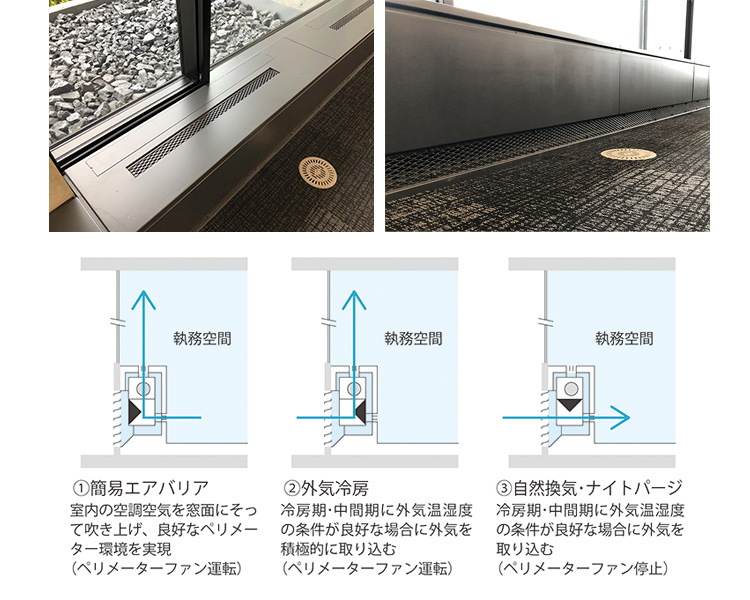
Achieving a comfortable indoor environment with less energy requires ingenious measures to cool the hot outside air in summer and warm the cold outside air in winter by utilizing the power of nature. The Mito City Hall (left) and the Aichi Environmental Research Center / Aichi Prefectural Institute of Public Health take in outside air through pits.
At the Mito City Hall, the summer outside air over 30℃ drops to 22℃ indoors.
At the Center and Institute, the summer outside air at 35℃ is cooled to 24℃, and the winter outside air at 2℃ is heated to 14℃.
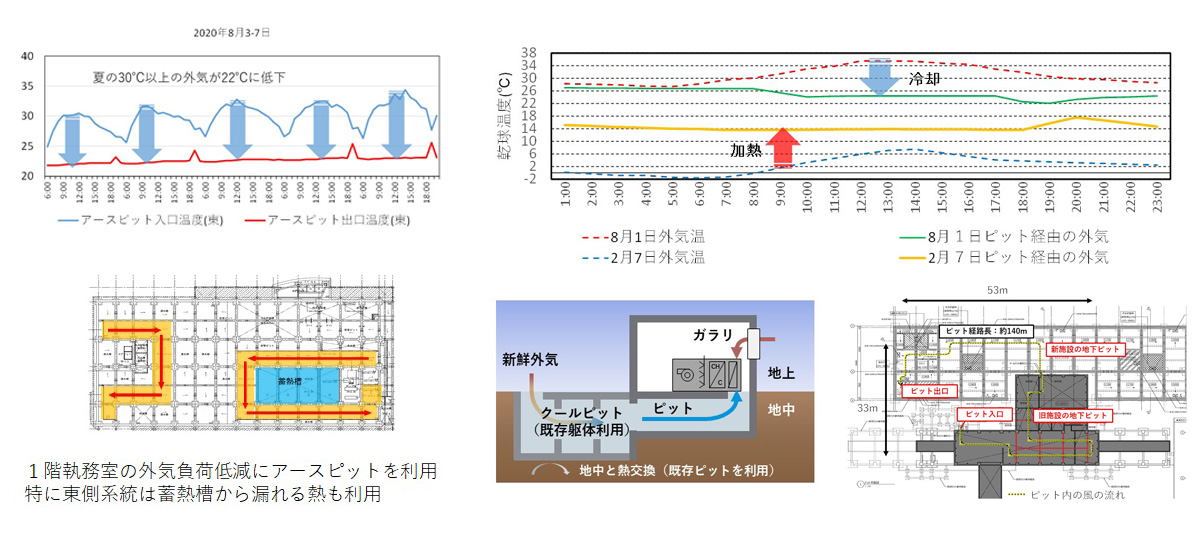
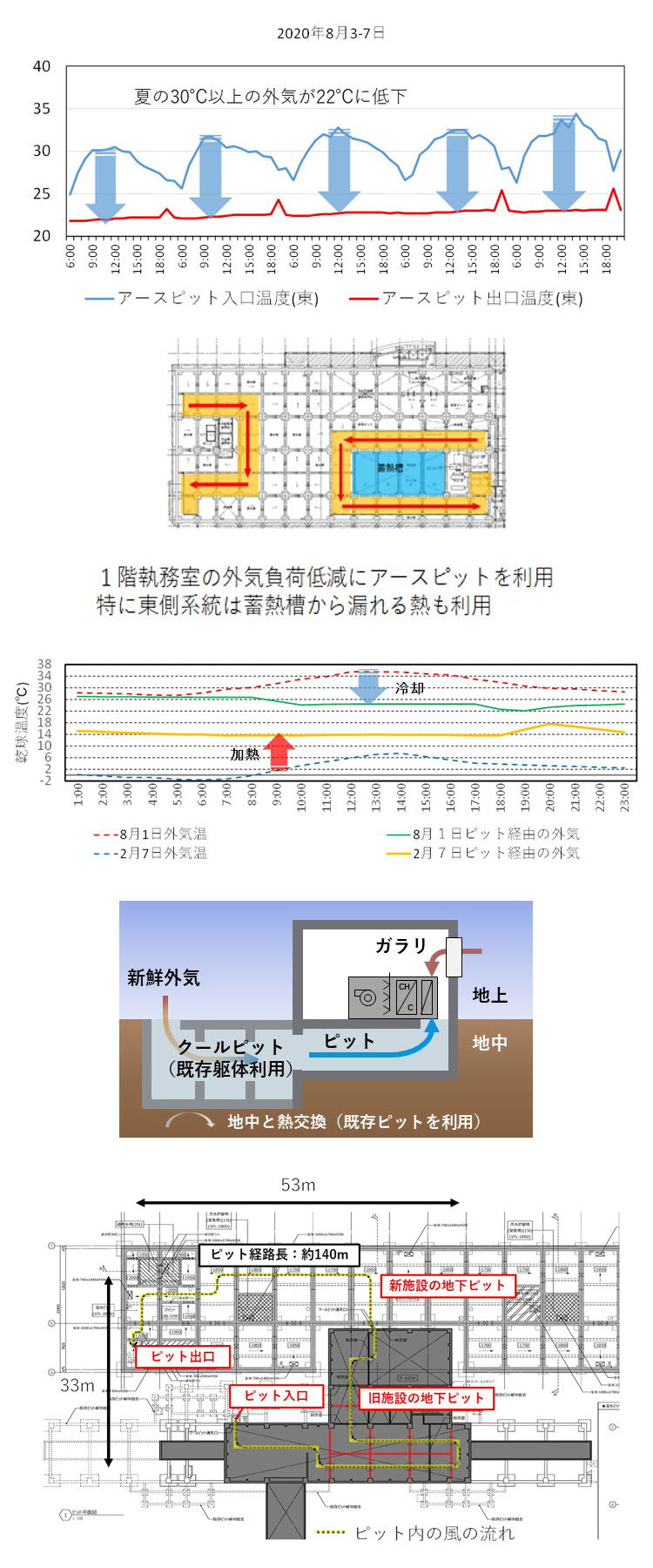
This column has introduced some methods to achieve ZEBs and examples of ZEB implementation.
Now is the time to "implement ZEBs more discreetly." The upcoming column will introduce some of our tenant office building projects, completed and under construction, one of the most common building types we come across throughout the city.
Concerning LCBs, this column focused primarily on "air," but we must not forget about "light," which is just as vital to the indoor environment. We will discuss effective ways to use natural light and efficient lighting and lighting control in the following article.
Greenhouse gases (GHGs) associated with architecture include operational carbon (GHGs from electricity and gas consumption) and embodied carbon (GHGs from the production of building materials, construction, and demolition of buildings.) To reduce embodied carbon, we must consider how to construct buildings, the choice of building materials, and the active utilization of waste materials.
Kume Sekkei fully uses their extensive knowledge and experiences to create "buildings that bring happiness to people and living creatures."
