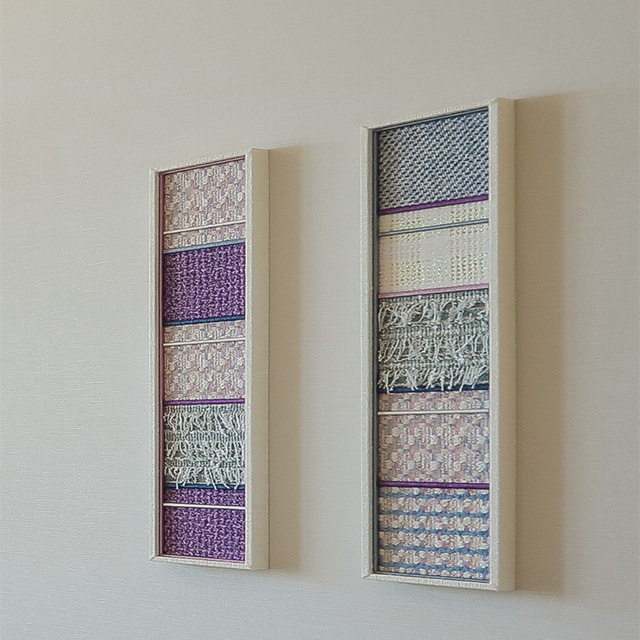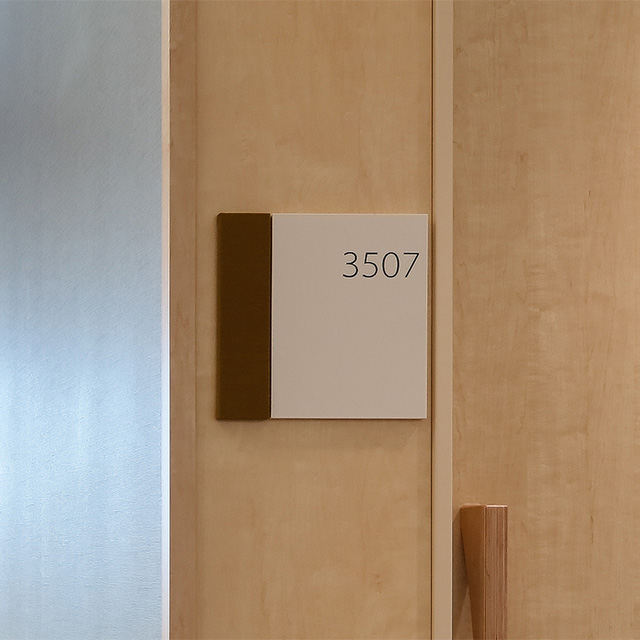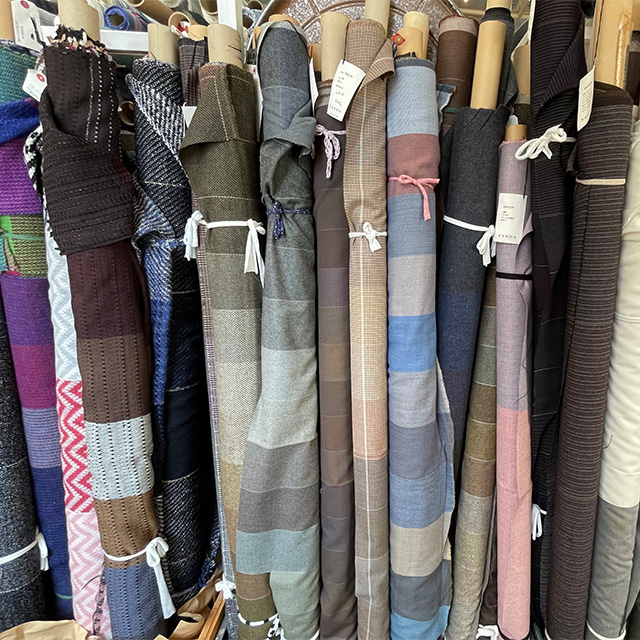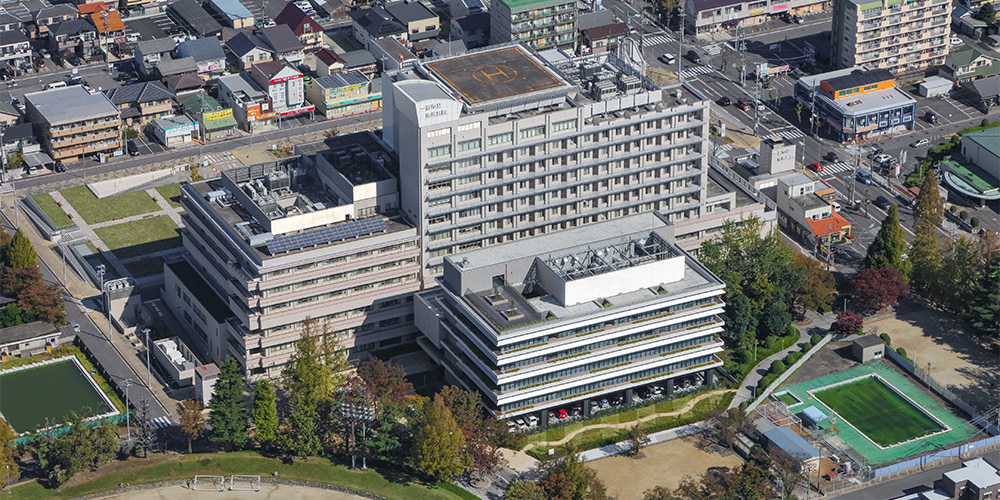
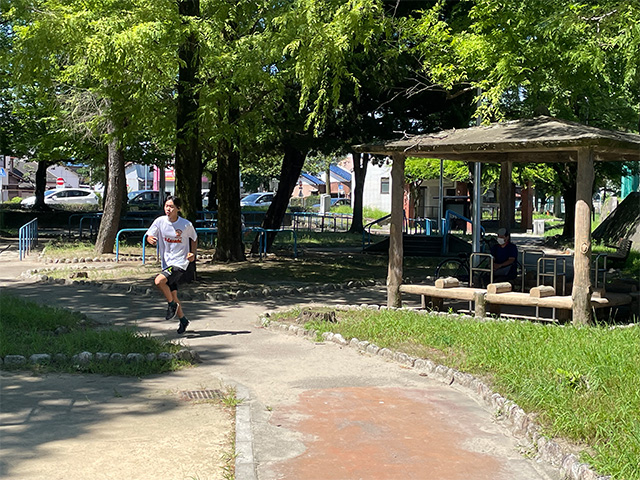
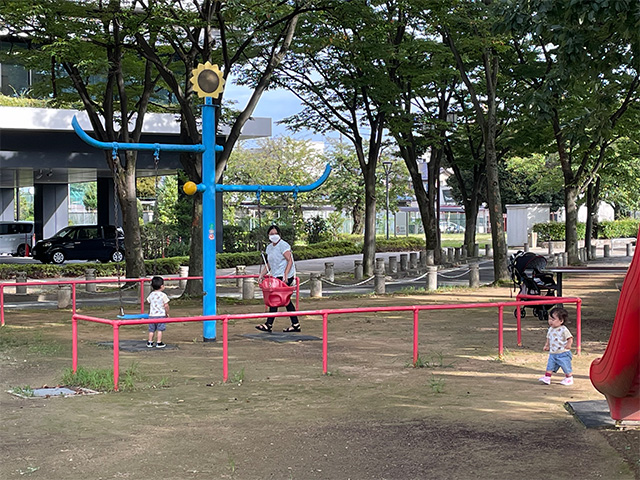
The project site is in a neighborhood of residences and schools, and there is a park nearby where one can see children playing and people jogging. The park coexists with the daily life, education, and medical activities of the community, creating an environment rich in nature. The project started while focusing on connecting the hospital to this surrounding environment.
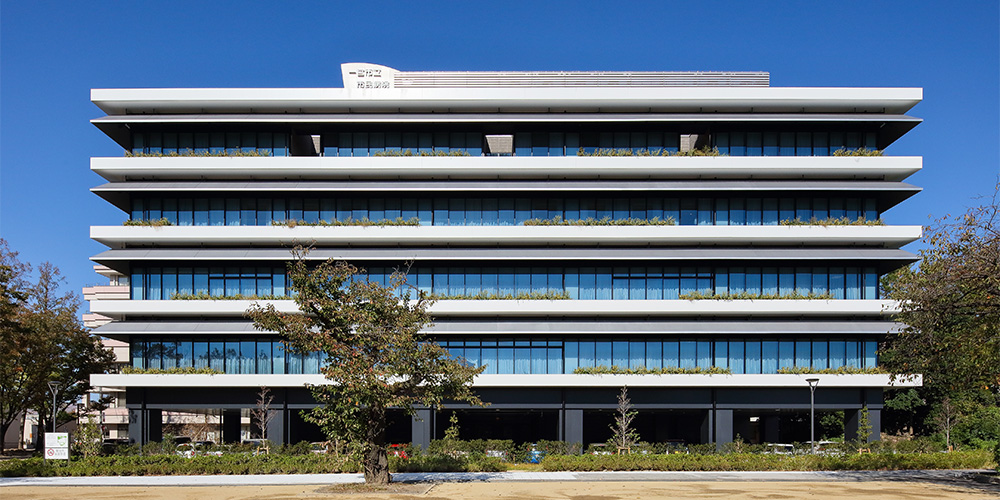
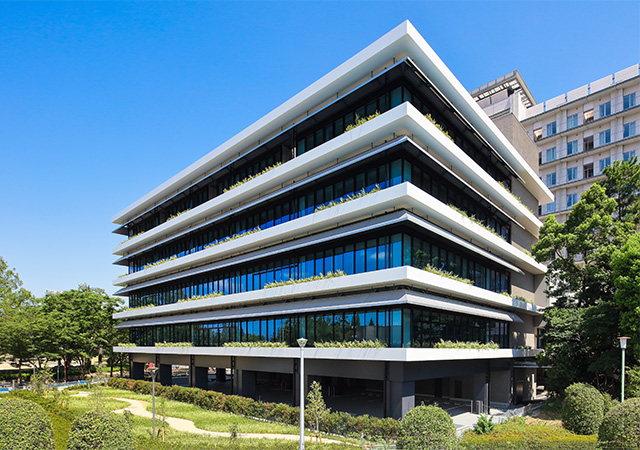
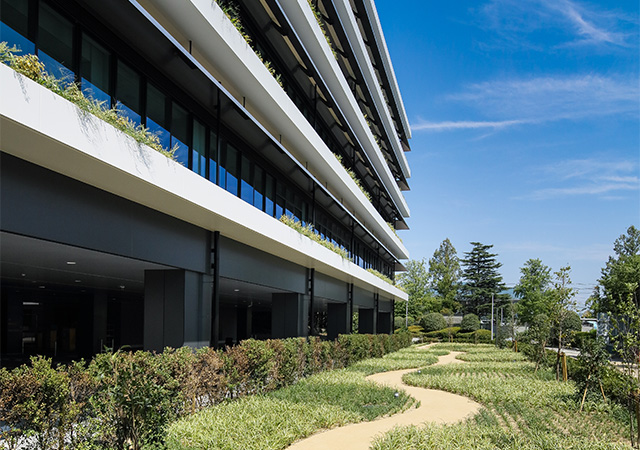
This new building accommodates those in need of treatment for chronic illnesses and those receiving pain relief therapy. The primary theme of the design was how to incorporate the park's natural environment into the treatment environment. Specifically, the design aimed to connect the treatment and natural environments by providing lush green open spaces and balconies around the perimeter of the hospital.
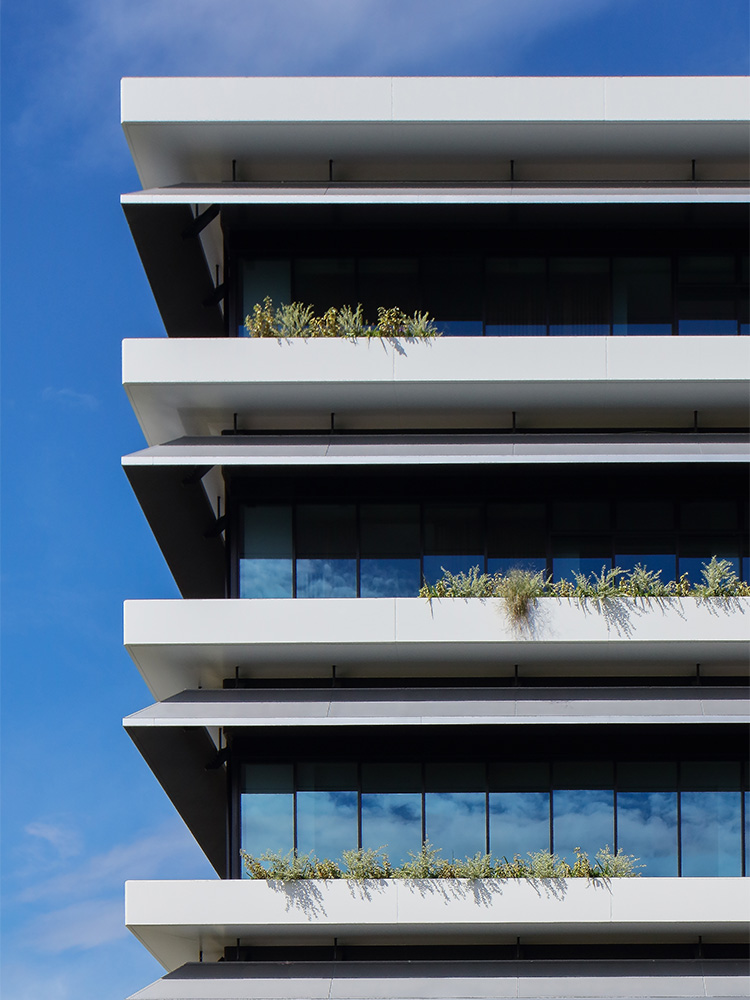
Furthermore, creating a lush green landscape connected to the park's natural surroundings will help revitalize the community. This greenery, visible from anywhere in the park, offers a soothing place where one can feel nature's vitality in the park. The engawa spaces connecting the interior and exterior are essential elements in creating a soothing environment for both parents and the cityscape.
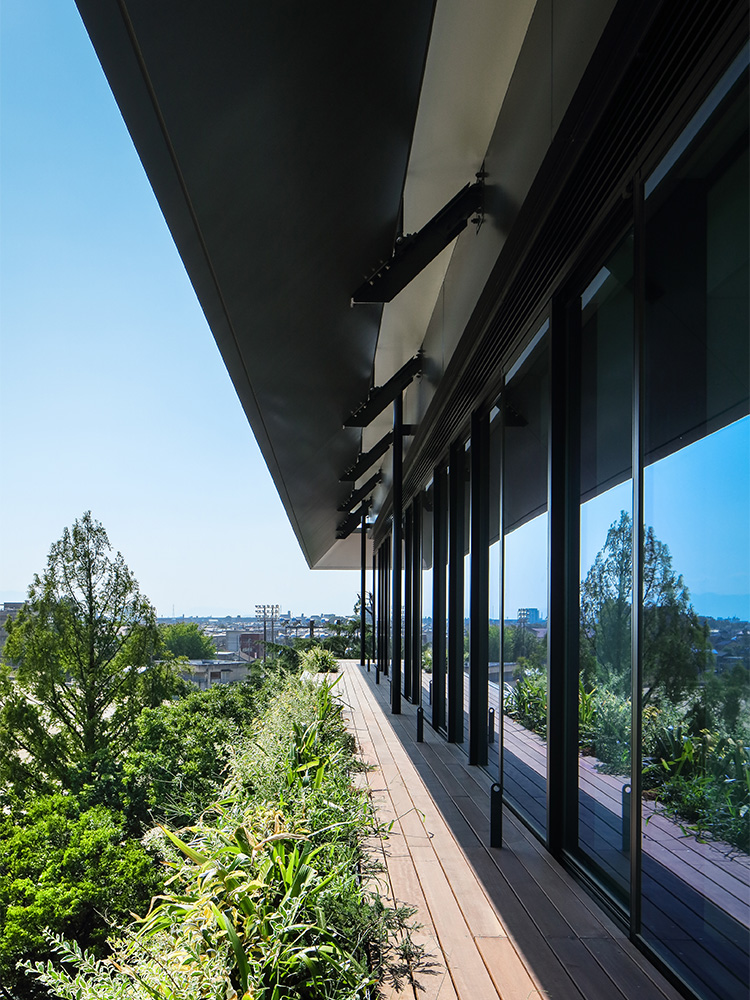
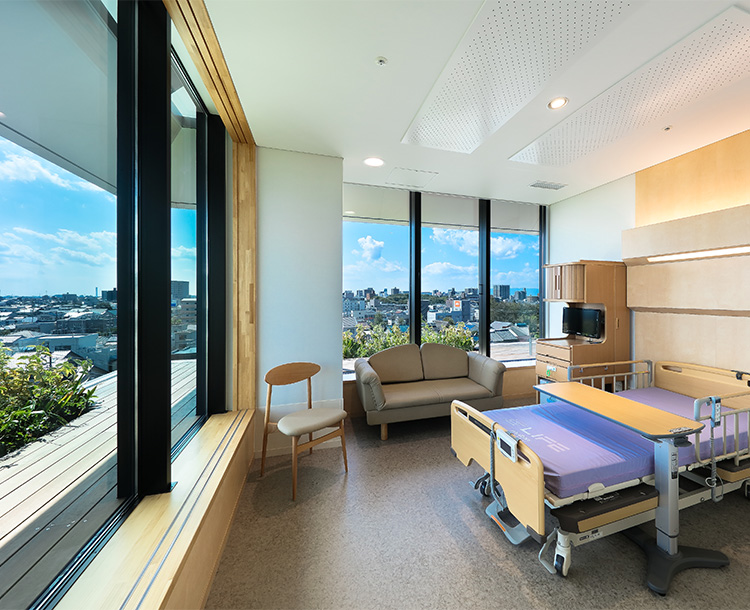
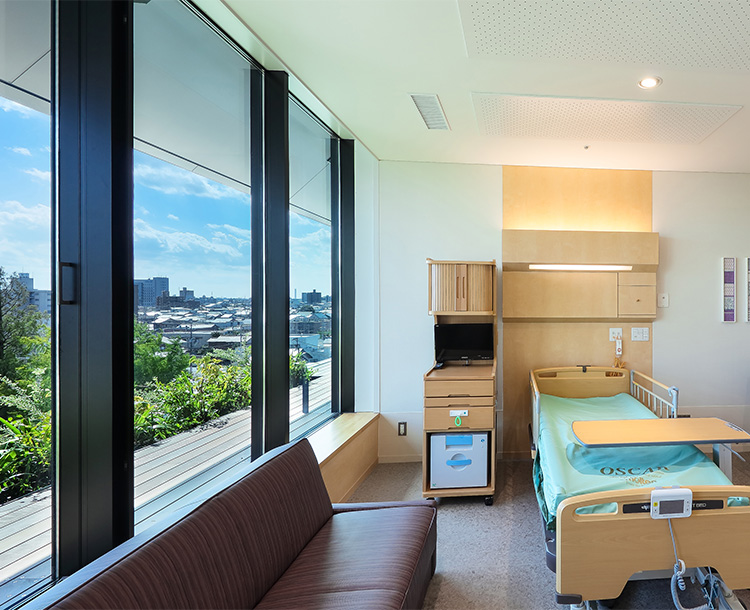
The view from each bed and the height of the windowsill benches are designed so patients can enjoy the nearby greenery and trees, as confirmed in the sketches and model rooms. In addition, eaves are installed to block sunlight at appropriate angles to maintain indoor comfort. These measures create a comfortable recuperation environment not seen in typical hospitals.
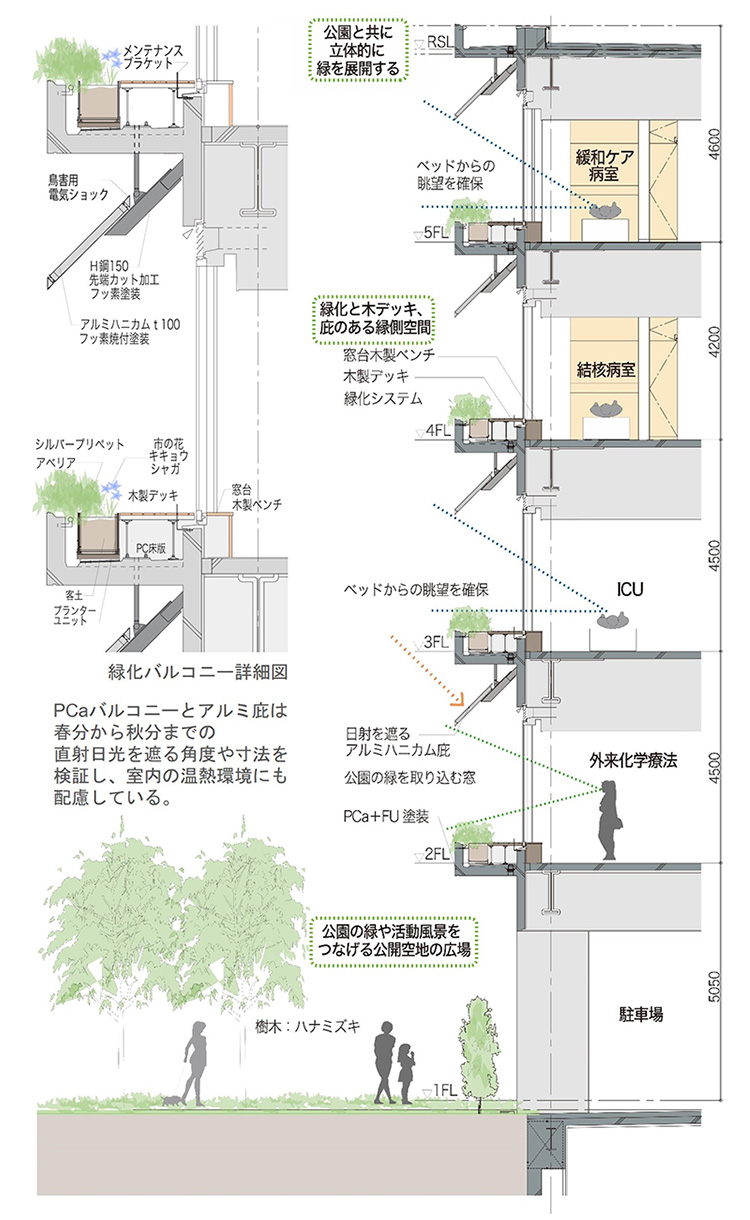
"Bishu" textile, a local specialty of Ichinomiya City, was used to incorporate a gentle atmosphere into the treatment spaces. Reusing textile scraps demonstrates our commitment to the SDGs. Art pieces and signs made of Bishu textiles alleviate patients' pain and help create a soothing environment.
