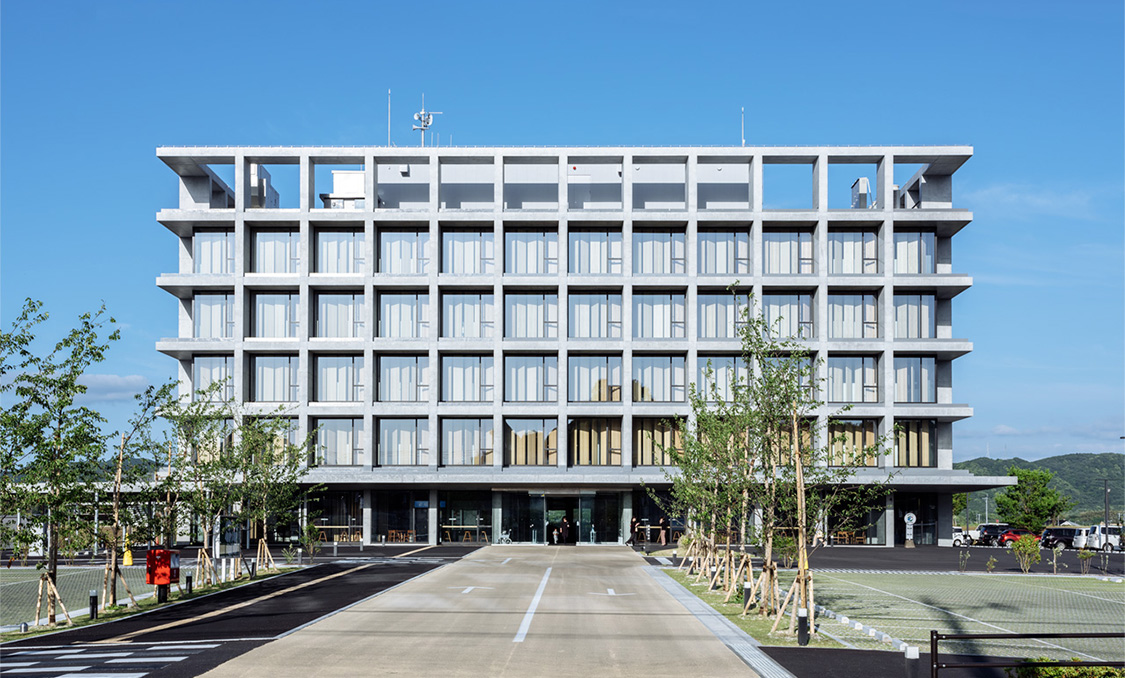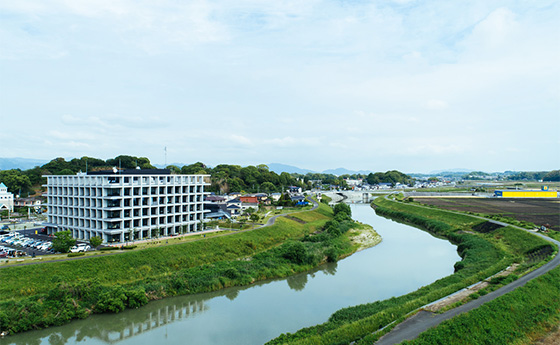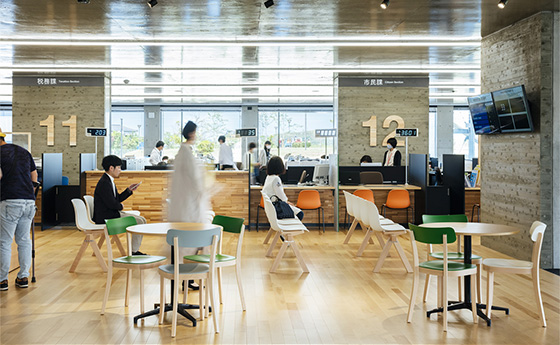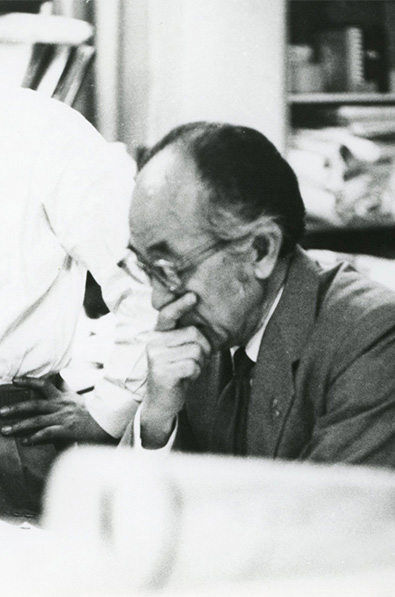
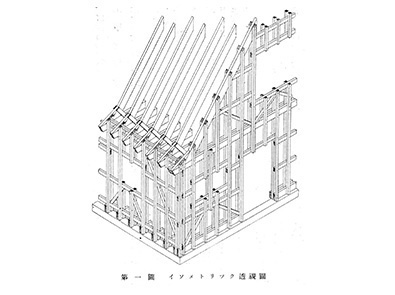
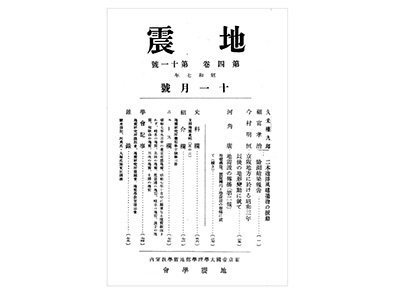
Gonkuro Kume, Founder of Kume Sekkei, examined the damage caused by the Great Kanto Earthquake in 1923, submitted a piece about the Kume method of earthquake-resistant wooden construction to the Journal of the Seismological Society, based on his doctoral dissertation in Germany where he studied, and devoded himself to the realization of new housing with high earthquake resistance. We at Kume Sekkei were deeply affected by the damage caused by the Great Hanshin Awaji Earthquake in 1995, and proposed a 130% earthwuake-resistant construction as a form of indestructible asset, and as a further step forward, proposed the concept of the Life Continuity Building (LCB) to help maintain the functions of buildings and sustain people's lives. In order to realize LCB, we continue to provide buildings equipped with seismic isolation and vibration control structures, which are considered the most effective structural system for earthquake resistance technology today.
Our company has been designing seismic isolation structures since 1993, and have completed more than 150 projects in the past 30 years. In the 1990's, seismic isolation structures were often used in computer centers, laboratories, and medical facilities. Since 2000, they have been used in various buildings including museums, government buildings, and offices, and a wide variety of seismic isolation structures have been invented.
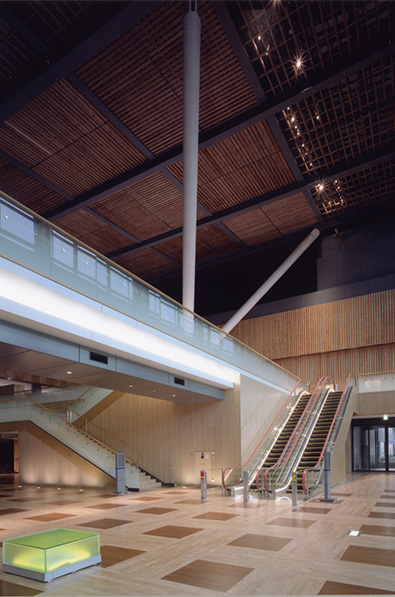
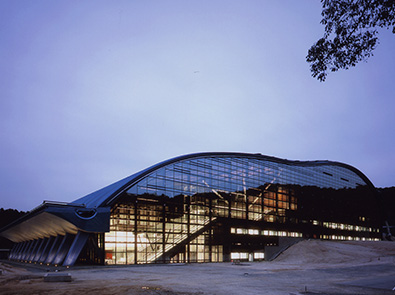
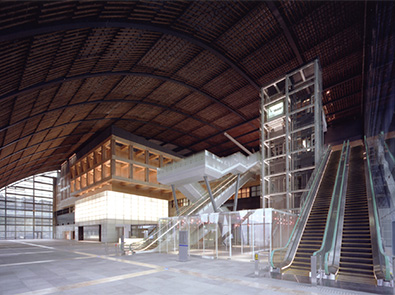
The museum is covered with a large roof with a stable form of continuous arch structure. In terms of the structural design, the main functions of the museum, namely the exhibition, storage, and research sections, are seismically isolated and encased in the large roof.外 Gaps are provided between the roof structure serving as the exterior envelope and the seismic isolation structure, which are used as an air layer for thermal insulation and as a clearance for seismic isolation.
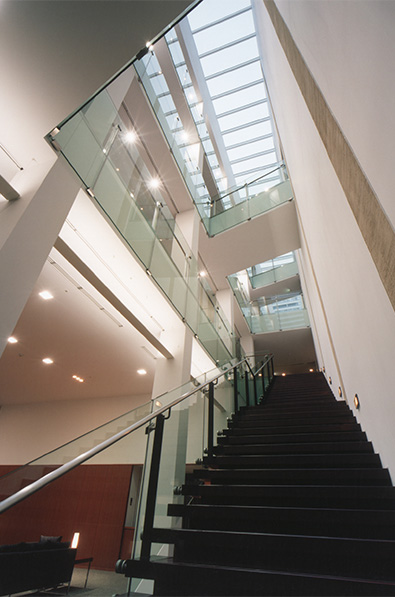
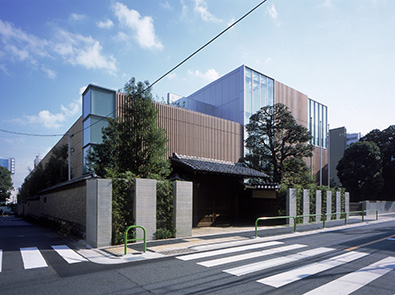
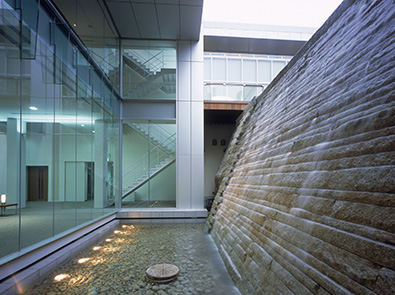
The training facility was built directly above the subway. A seismic isolation structure was adopted to provide a safe and comfortable building within the limited construction area.
The use of a base isolation structure also made it possible to limit the impact of earthquakes on the subway track located directly under underneath to an acceptable level.
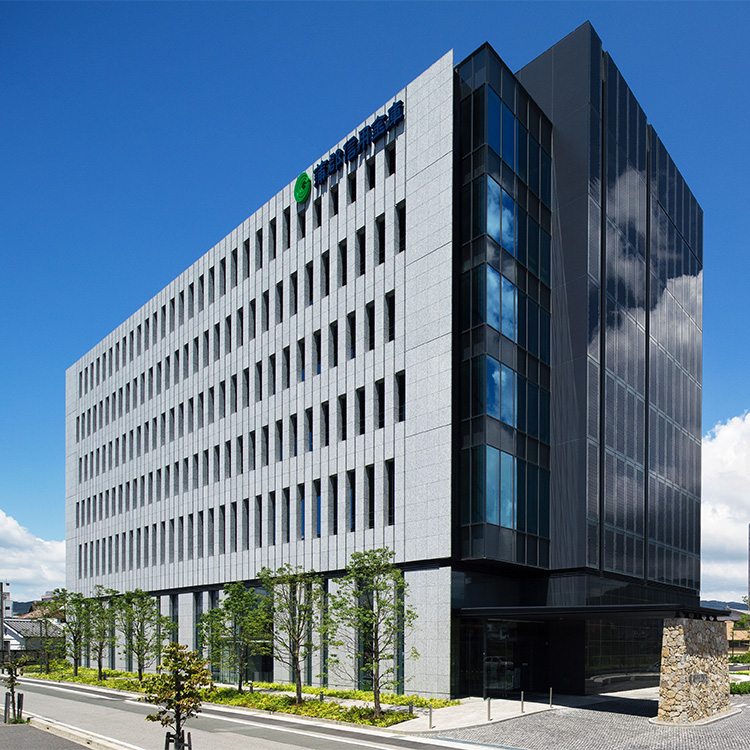
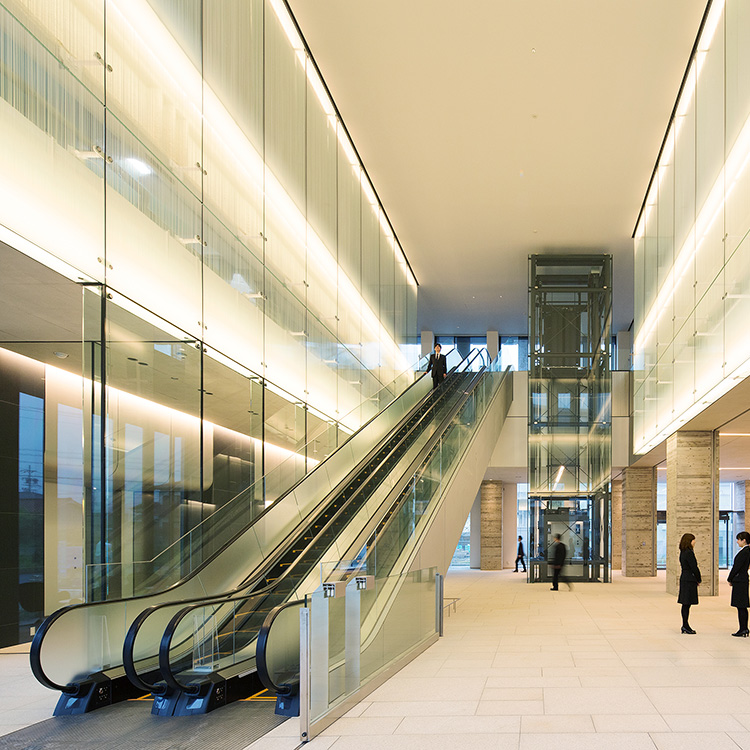
This is the main branch of a bank that is highly focused on disaster prevention and mitigation against ll kinds of natural disasters including earthquakes, tsunamis, and typhoons. An intermediate layer seismic isolation structure is installed under the second floor to maintain the building's functions in the event of a disaster. In addition, seismic isolation components are placed in such a way that they are visible to users, visually raising awareness of disaster prevention.
福his city hall is located in the center of Fukuoka Prefecture. To ensure the safety and security of the building, a seismically isolated foundation system was adopted, and the building features an exposed concrete ceiling without any risk of collapsing, and flexible office spaces without columns and beams. The building features a flat ceililng that reflects natural light flowing from the lushgreenery of the countryside along the Onga River and brings it into the interior, creating a strong sense of harmony with the surrounding environment.
