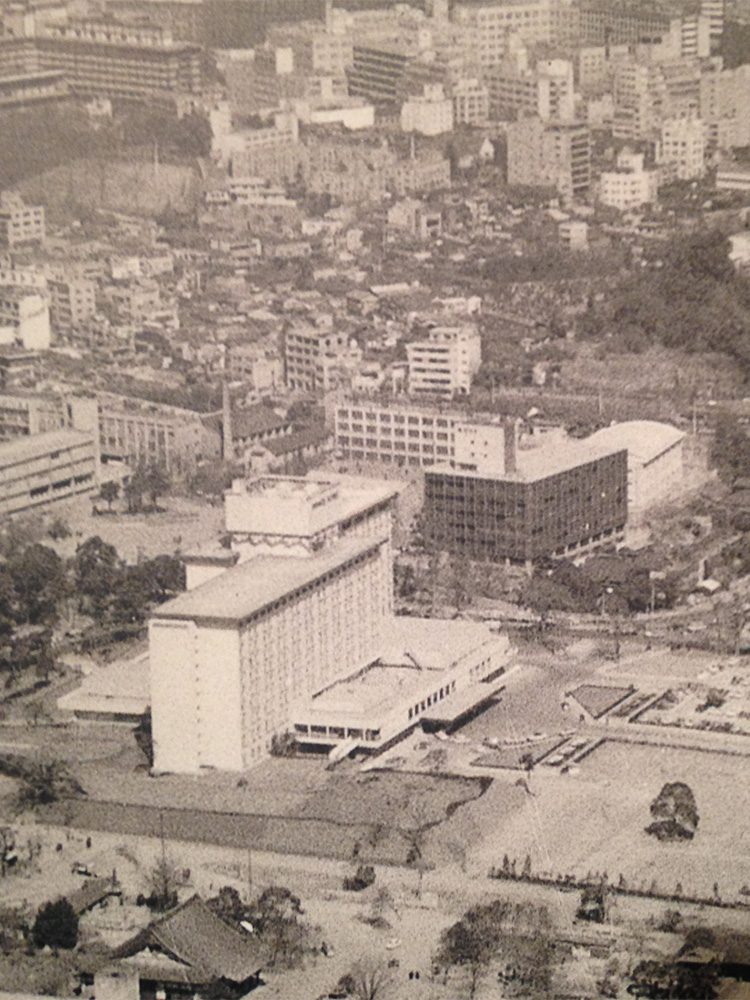 Photo courtesy of Tokyo Prince Hotel
Photo courtesy of Tokyo Prince Hotel
Photo courtesy of Tokyo Prince Hotel
Photo courtesy of Tokyo Prince Hotel
The Japan Management Association Building was constructed in January 1964 in Shibakoen to commemorate the 20th anniversary of the Japan Management Association (JMA), an organization that promotes management innovation in Japan. It was a state-of-the-art office building, clad in curtain walls, the most advanced technology of its time, and featuring three facilities for management innovation: a cutting-edge computer center, seminar rooms, and a full-service cafeteria.
The project called for an overall renovation of the 53-year-old building to revitalize it as an office building equipped with state-of-the-art training facilities, and extend its life for another 50 years.
While the project was designed and constructed by Takenaka Corporation, our company was involved as a construction manager to support the client, offering advice and alternatives to the proposals made by the architects and builders, and verifying the validity of the costs.
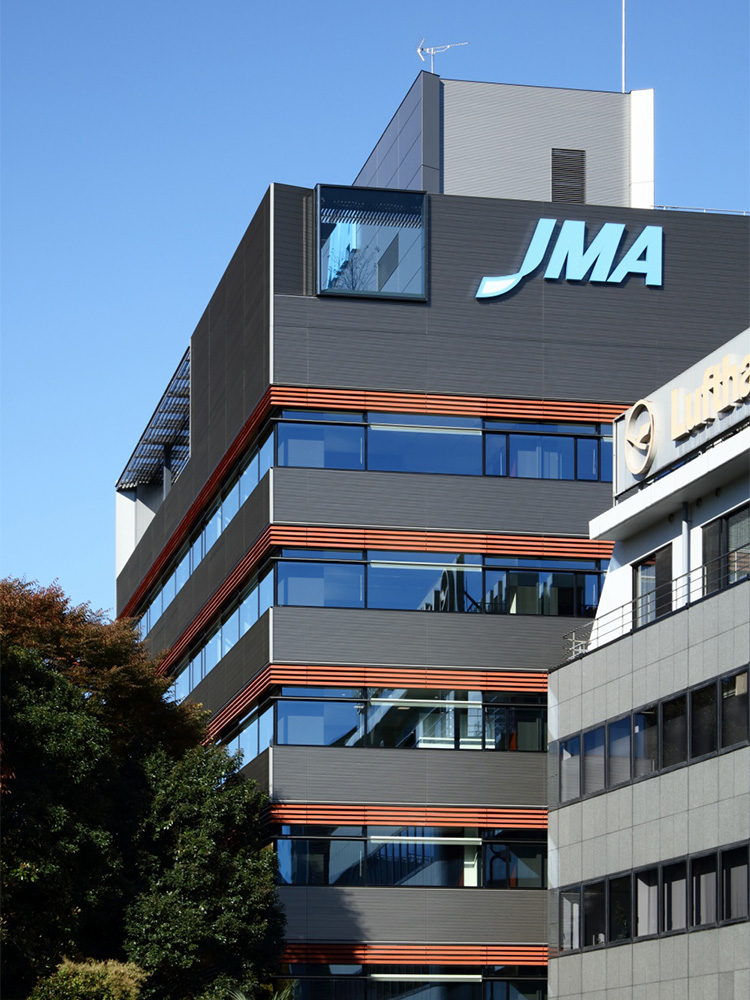
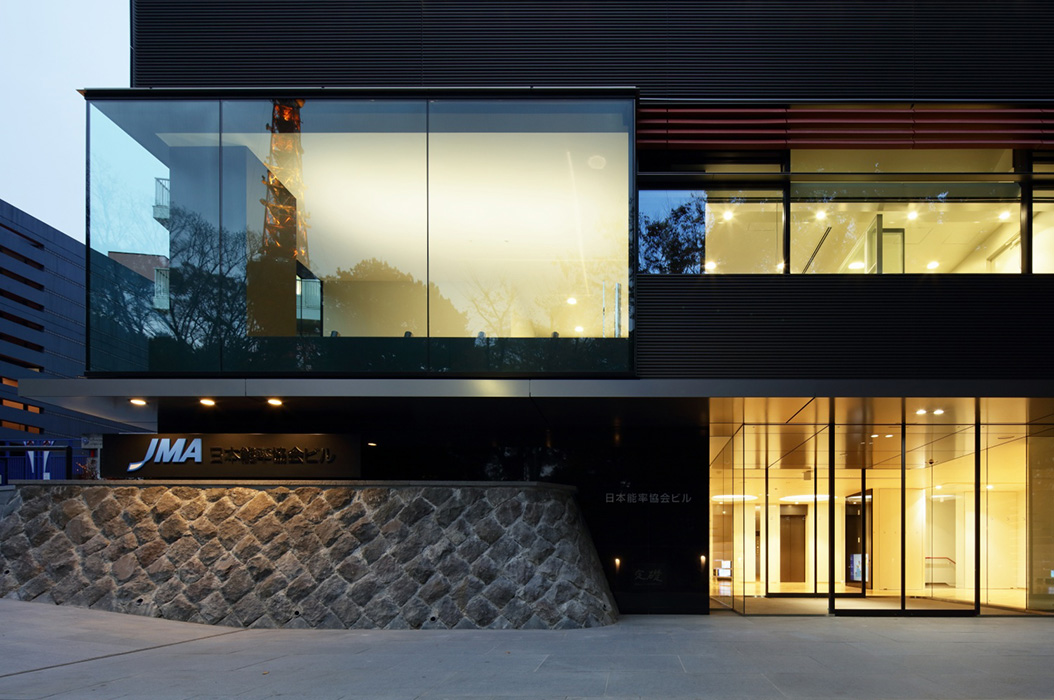
Management That Brings Out the Full Potential of All Parties Involved
This project required maximizing the effective floor area within the existing volume to revitalize the old building into a safe, secure, and long-lasting building, as well as consolidating the JMA's affiliates in anticipation of synergy effects. In addition, to realize a building that can be used for another 50 years, it was necessary to introduce the most advanced equipment and utilize ICT facilities in creating office spaces that can adapt to new work styles, conserve energy, and provide comfort.
Our construction manager, acting as the client's representative, was involved in sorting out the requirements and verifying the budget for the project, and supported the client in multi-lateral checking and decision-making on technical issues and costs. We were responsible for managing the architects and builders of the general contractor to bring out their full potential, and supervised the renovation plan to fulfill the client's requirements to the maximum extent possible.
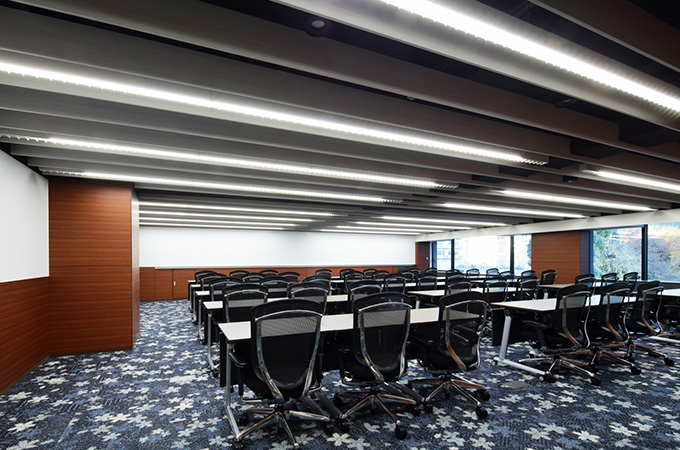
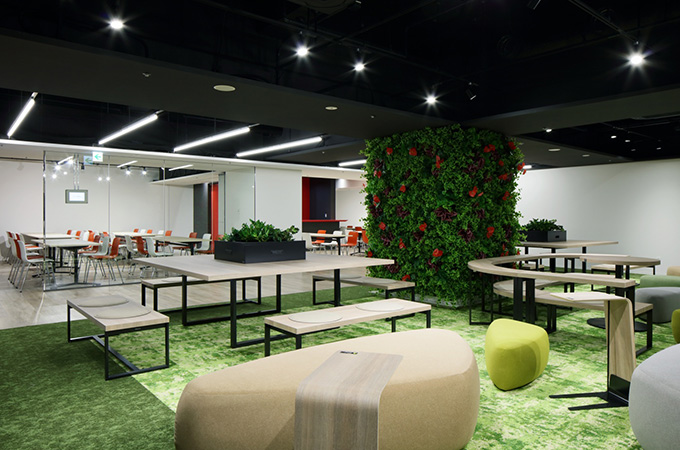
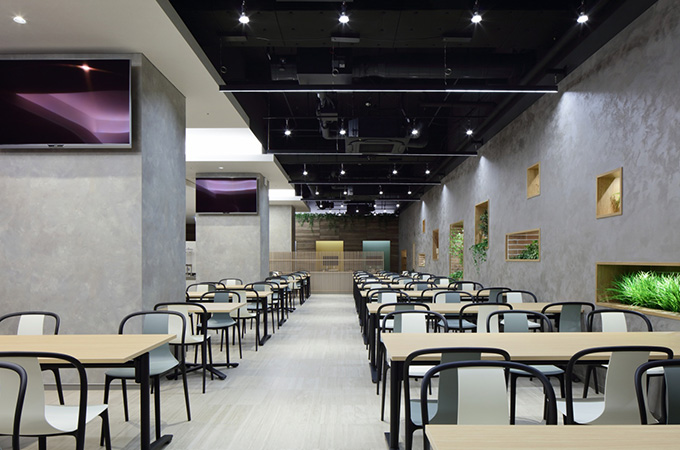
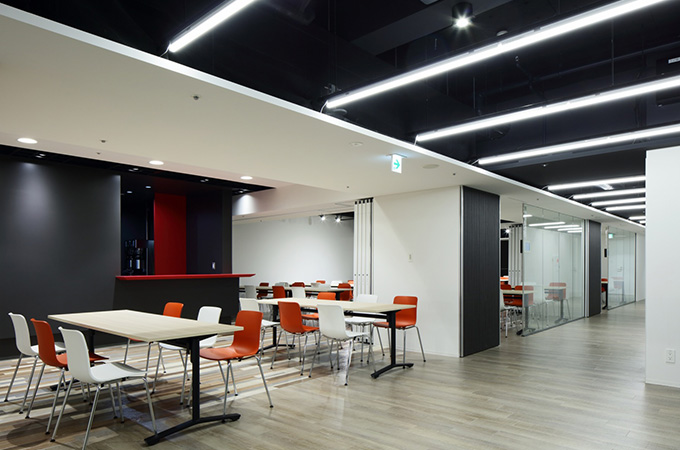
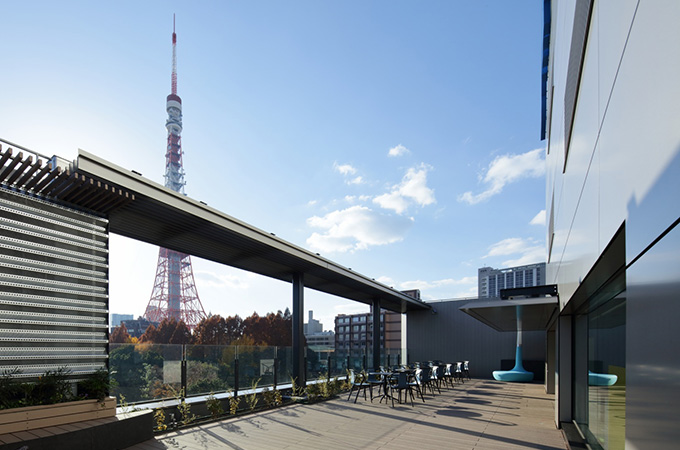
The main focus of this project was to ensure the structural soundness of the structural frame, but we were faced with a number of issues including the difference in structural design methods between the past and the present, and the emergence of hidden defects from the original construction and subsequent renovation work.
Our construction manager acted as a coordinator between the client and the general contractor, not only in verifying the validity of the technical solutions, but also in identifying responsibility and cost sharing, and worked to protect the client's interests in a compliant manner. In collaboration with the general contractor's architects, builders, and supervisors, we provided advice on determining the best reinforcement and renovation methods, and carried out verifications to ensure the best construction quality possible.
In order to improve the energy conservation performance and the comfort level of the indoor environment and meet the needs of the future, we made a plan to high-performance exterior finishes with a natural ventilation system, as well as a ceiling system that incorporates a pneumatic radiation air conditioning system. Our construction manager made a positive evaluation of the proposal from the general contractor, advised the client to secure a budget in the planning stage, and exchanged technical opinions and advice with the architect in the design stage. We provided consistent support as a supervisor for the implementation of the project, which included quality verification at the construction stage.
As a result of these efforts, we succeeded in reducing the energy consumption by 17.4% compared to the actual average value before the renovation in terms of primary energy consumption per unit. The entire project team, including the client, was awarded the 9th Society of Heating, Air-Conditioning and Sanitary Engineers of Japan Special Award for Renewal, and the project was highly acclaimed by the general public.
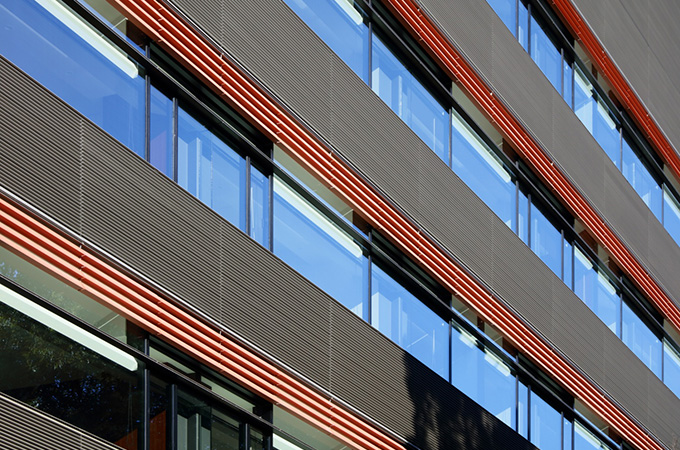
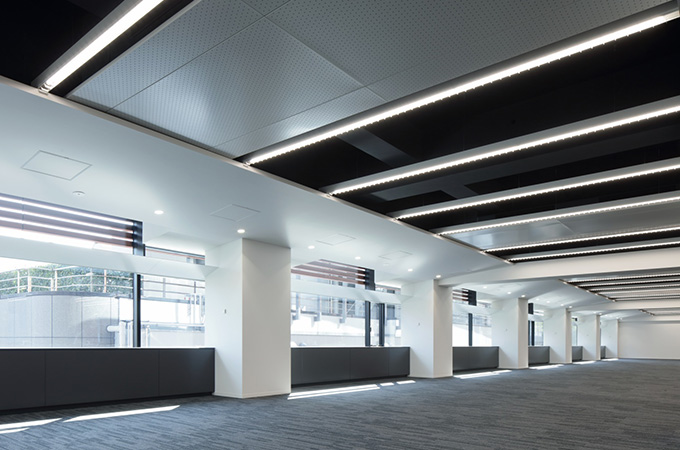
While the client had already established their own style for training rooms, our construction manager proposed to create a "place of inspiration" by introducing an open space for training, design thinking, team building, and ICT facilities for collaborative creation. In conjunction with this, the general contractor's architect proposed a training lounge equipped with movable partitions and ICT equipment, designed to accommodate open training, thereby creating a place that responds to new ways of training. Our construction manager also developed a proposal for ICT equipment, which included the standardization of groupware for all of the affiliates, and undertook the planning and supervision for ICT equipment.
For us, it was a truly meaningful project because we were able to help weave a new history for the building, in keeping with the high aspirations of our predecessors who introduced state-of-the-art equipment including computers to create a cutting-edge office building in the past.
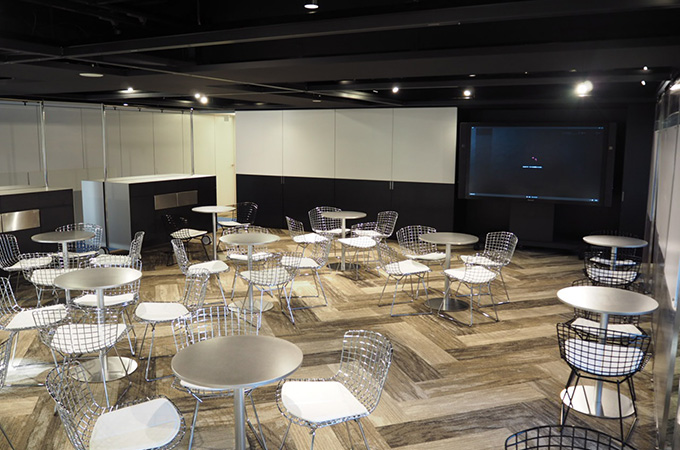
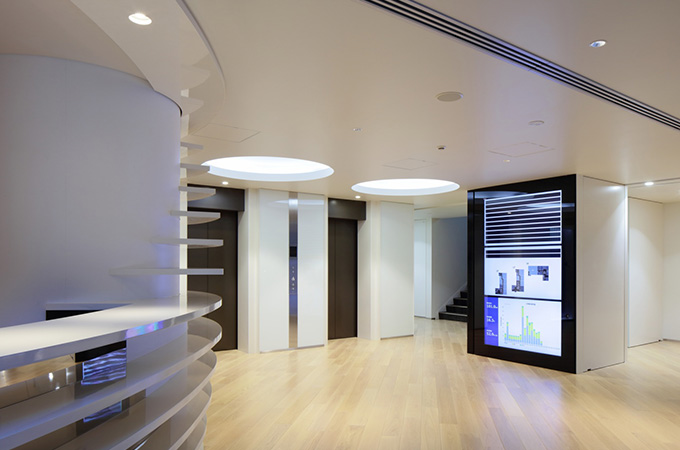
Photo: Nozomi Shimao / SS Inc.